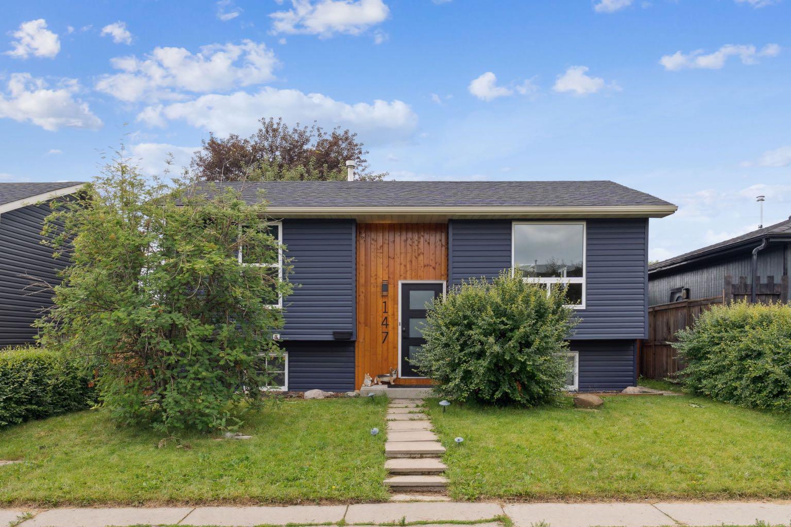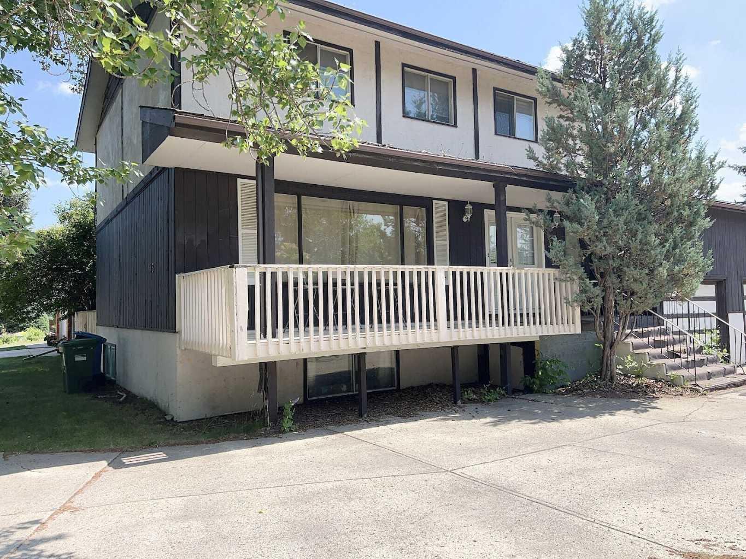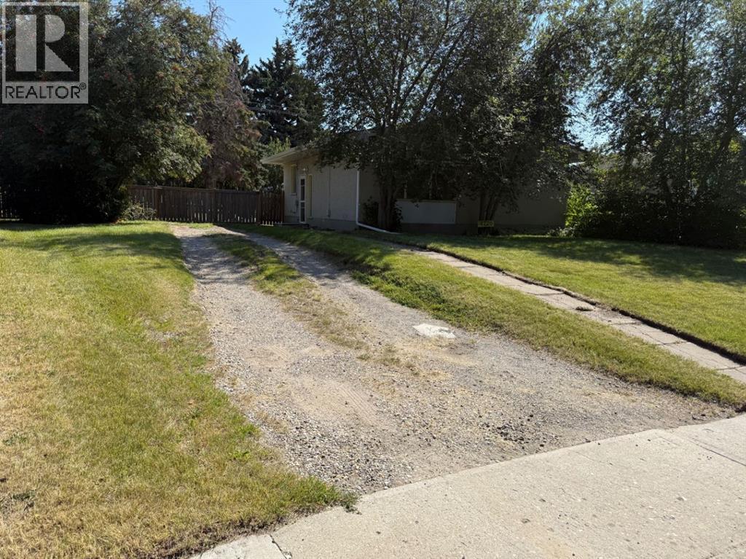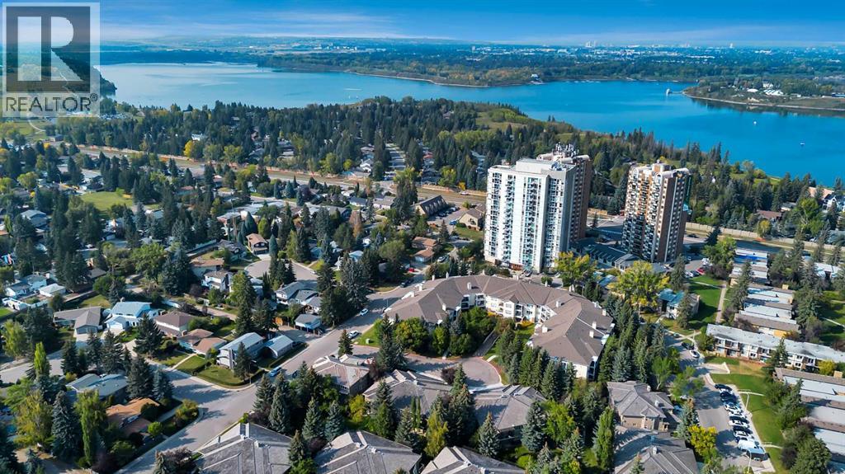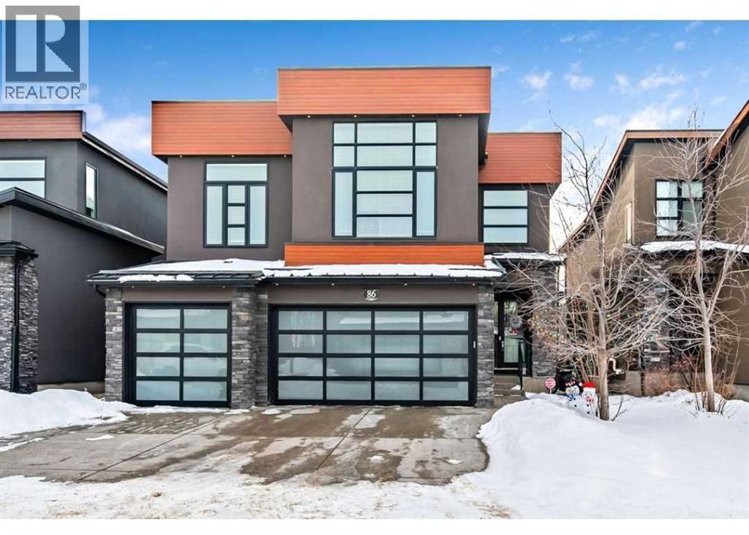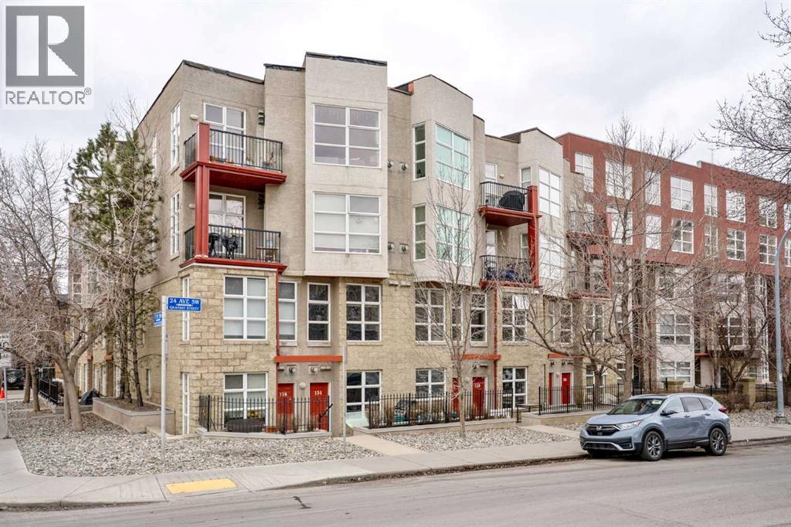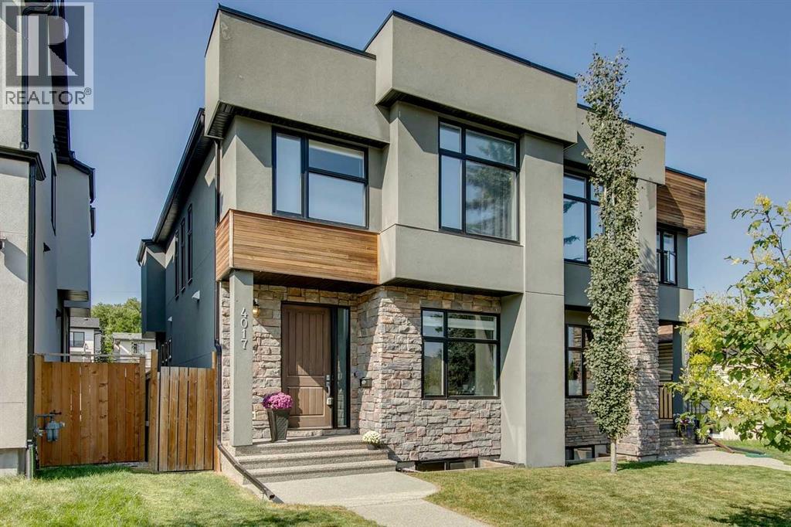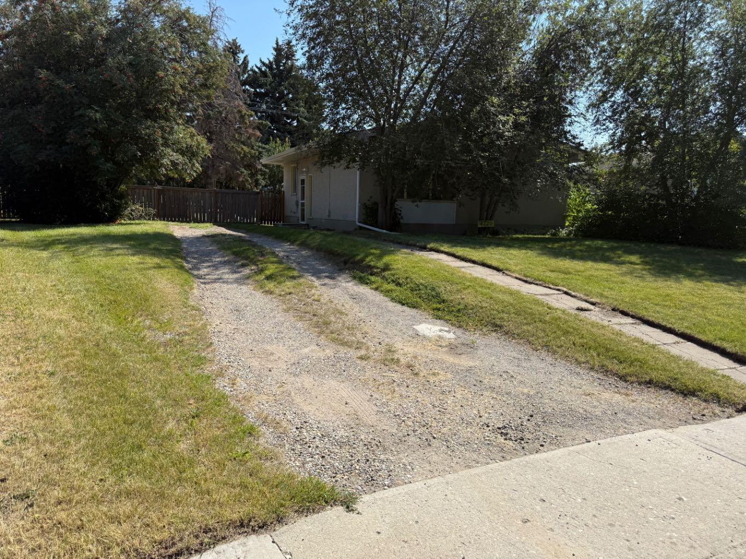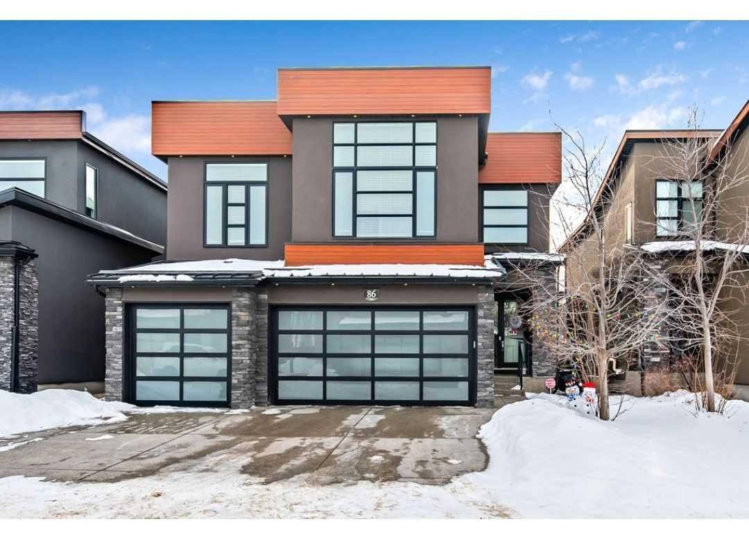- Houseful
- AB
- Calgary
- Bridgeland - Riverside
- 46 9 Street Ne Unit 615
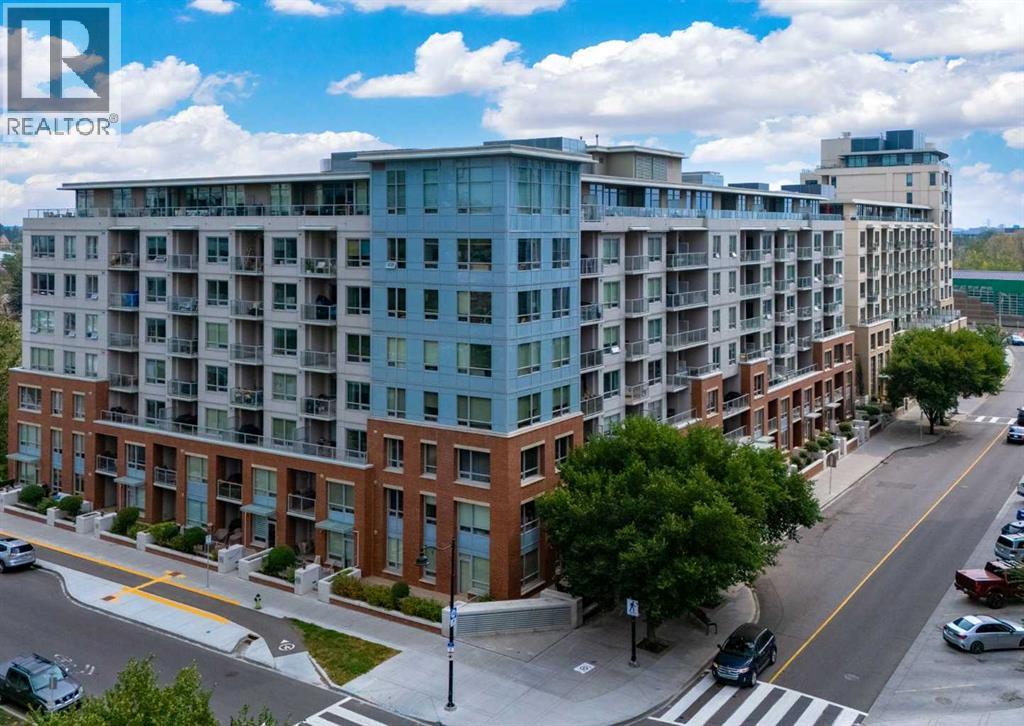
Highlights
Description
- Home value ($/Sqft)$568/Sqft
- Time on Housefulnew 1 hour
- Property typeSingle family
- Neighbourhood
- Median school Score
- Year built2016
- Mortgage payment
This 6th floor east-facing 2 bedroom, 2 bathroom condo plus den in Bridgeland Crossings offers a perfect blend of modern comfort and urban lifestyle, with breathtaking serene morning sunrises and views over the beautifully landscaped courtyard featuring community gardens, manicured greenspace, BBQs, and a fully equipped outdoor kitchen for gatherings. Inside, the open-concept layout is spacious and inviting, highlighted by 9-foot ceilings, laminate flooring, quartz countertops, and a sleek white kitchen with premium built-in appliances including a 5-burner gas cooktop, oven, microwave, and hood fan. The primary suite is a true retreat with a walk-in closet and a luxurious 4-piece ensuite complete with a walk-in shower and double sinks, while the second bedroom is generously sized with access to a full 4-piece bath, making it ideal for guests or a home office. The private balcony adds the perfect outdoor escape, and the home is equipped with central air conditioning, in-suite laundry, titled underground heated parking, and a convenient storage locker down the hall from the unit. Residents of Bridgeland Crossings enjoy a wide array of resort-style amenities including a fully equipped fitness center and yoga studio, theatre and media lounge, dog wash station, putting green, bike lockers, and a repair station, along with the convenience of being steps from trendy restaurants, parks, river pathways, transit, and downtown Calgary. Check out the video in the media link and book your private showing today! (id:63267)
Home overview
- Cooling Central air conditioning
- Heat type Central heating
- # total stories 8
- Construction materials Poured concrete
- # parking spaces 1
- Has garage (y/n) Yes
- # full baths 2
- # total bathrooms 2.0
- # of above grade bedrooms 2
- Flooring Carpeted, ceramic tile, laminate
- Community features Pets allowed
- Subdivision Bridgeland/riverside
- Lot size (acres) 0.0
- Building size 862
- Listing # A2257505
- Property sub type Single family residence
- Status Active
- Primary bedroom 4.014m X 3.328m
Level: Main - Dining room 2.338m X 1.829m
Level: Main - Other 3.429m X 2.057m
Level: Main - Bathroom (# of pieces - 4) 2.438m X 1.5m
Level: Main - Kitchen 2.743m X 2.539m
Level: Main - Other 2.719m X 1.548m
Level: Main - Bedroom 3.328m X 2.819m
Level: Main - Den 2.234m X 1.676m
Level: Main - Living room 4.673m X 3.405m
Level: Main - Bathroom (# of pieces - 4) 3.353m X 1.472m
Level: Main - Laundry 0.966m X 0.914m
Level: Main
- Listing source url Https://www.realtor.ca/real-estate/28871273/615-46-9-street-ne-calgary-bridgelandriverside
- Listing type identifier Idx

$-669
/ Month

