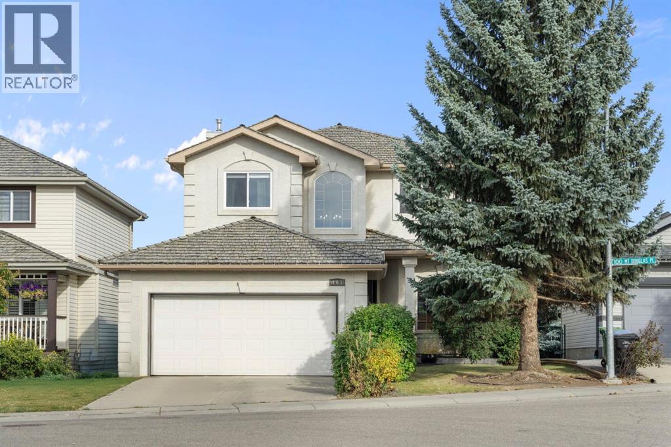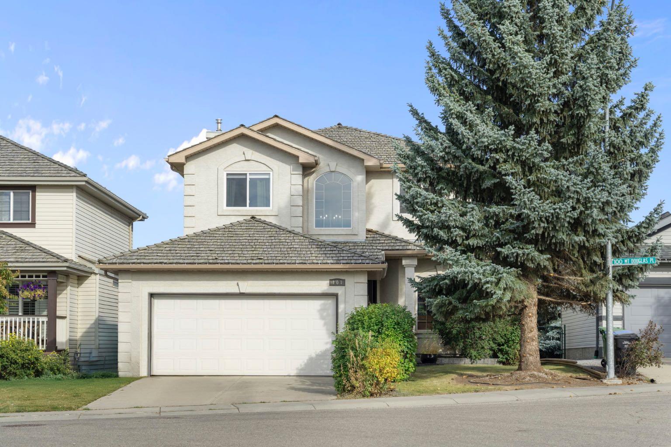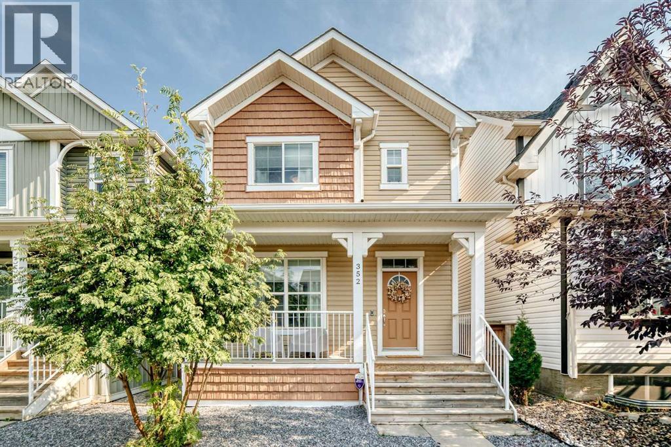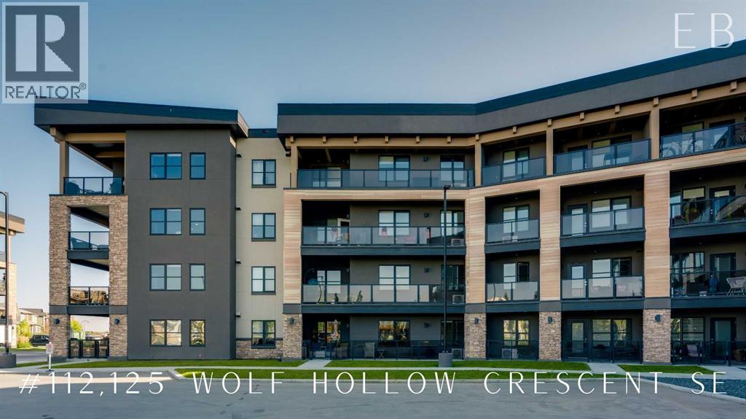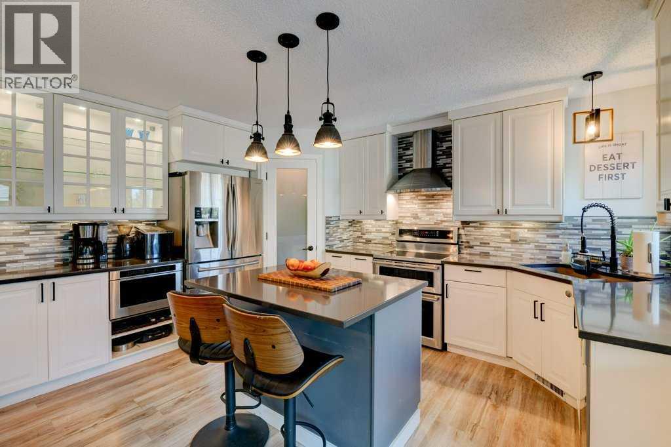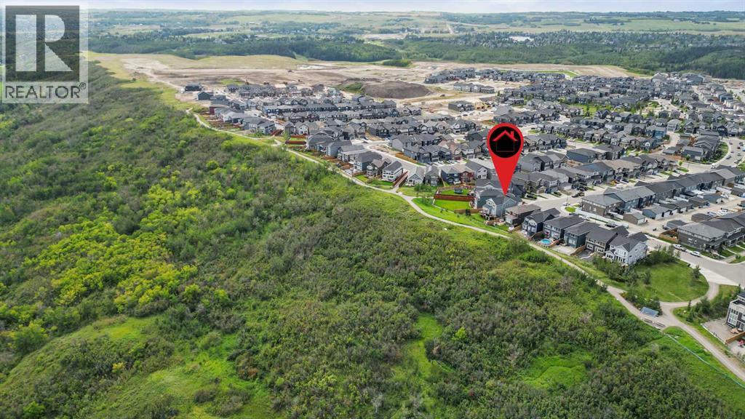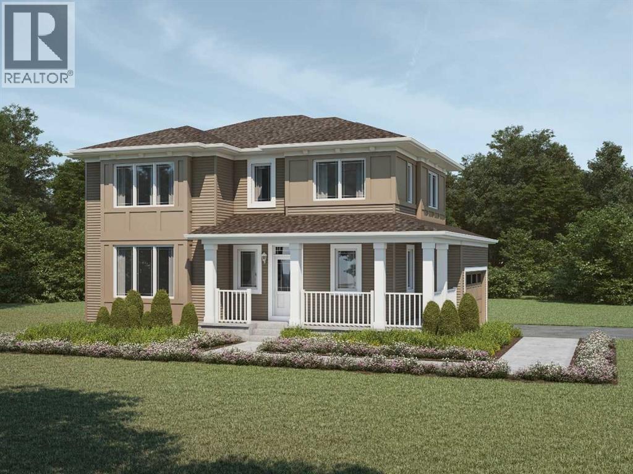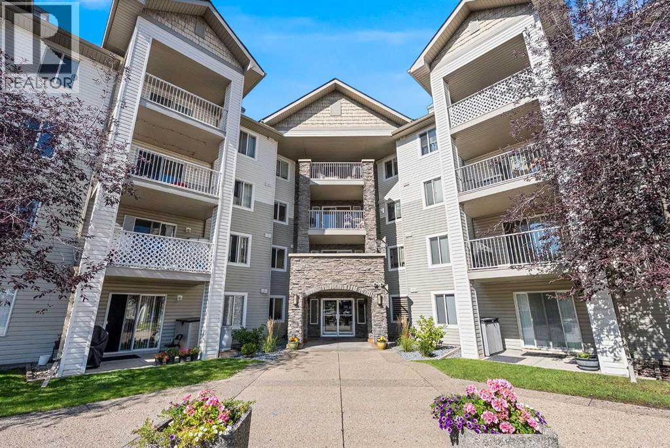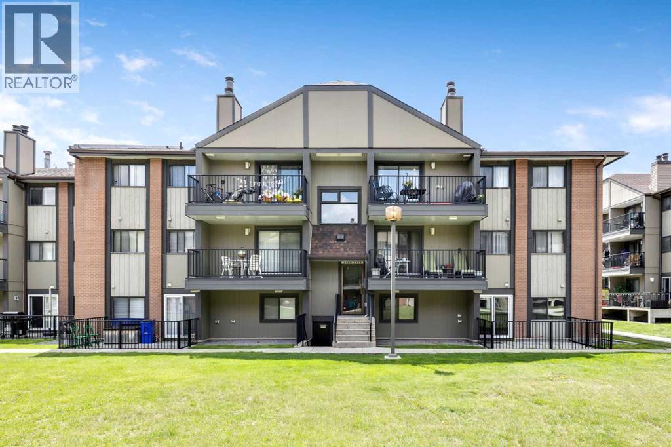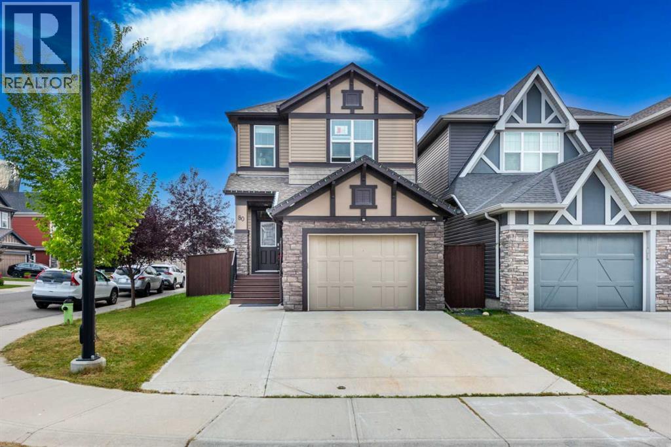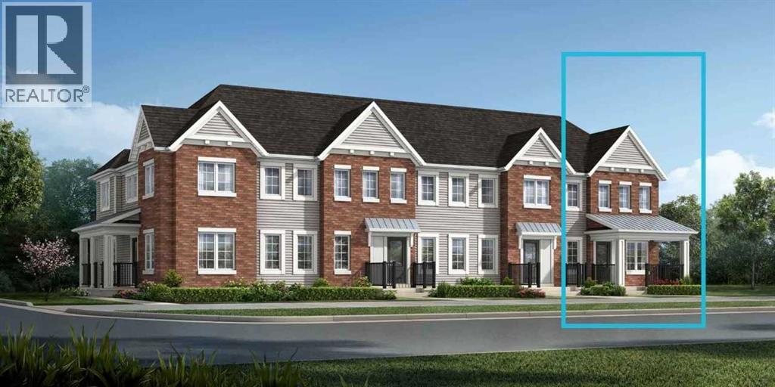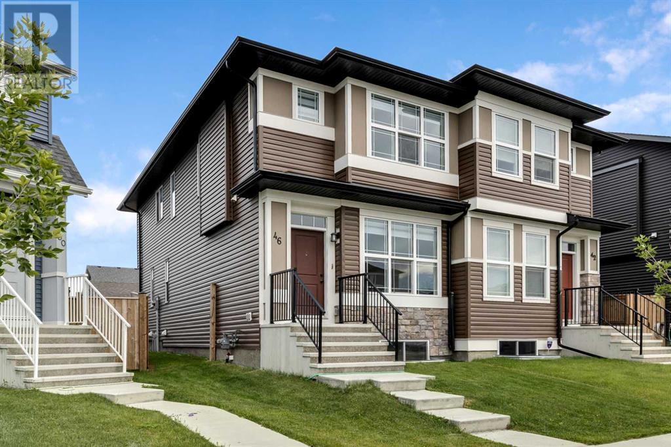
Highlights
Description
- Home value ($/Sqft)$372/Sqft
- Time on Houseful52 days
- Property typeSingle family
- Median school Score
- Year built2022
- Garage spaces2
- Mortgage payment
Welcome to 46 Creekstone Path SW – a beautifully upgraded 3-bedroom, 2.5-bathroom home nestled in the scenic, family-friendly community of Pine Creek.This charming home boasts excellent curb appeal, a finished double detached garage, and a landscaped pie-shaped backyard featuring a stunning deck perfect for relaxing or entertaining. Inside, you'll find a bright and open-concept main floor with 9-foot ceilings and luxury vinyl plank flooring throughout. The modern kitchen is a chef’s delight, complete with quartz countertops, stainless steel appliances, smart lighting and full-height cabinetry. The adjacent dining and living areas are flooded with natural light, creating a warm and inviting atmosphere. One step inside and you’ll fall in love with the thoughtful layout and elegant finishes.Upstairs, the home offers a spacious primary suite with a walk-in closet and a 4-piece ensuite. Two additional bedrooms, a full bathroom, and an upper-level laundry room provide comfort and convenience for the whole family.Ideally located with easy access to Stoney Trail and Macleod Trail, and just steps from scenic walking paths, playgrounds, and future schools, this move-in ready home combines the best of nature, convenience, and family-friendly living. (id:55581)
Home overview
- Cooling None
- Heat type Forced air
- # total stories 2
- Fencing Fence
- # garage spaces 2
- # parking spaces 2
- Has garage (y/n) Yes
- # full baths 2
- # half baths 1
- # total bathrooms 3.0
- # of above grade bedrooms 3
- Flooring Tile, vinyl plank
- Community features Lake privileges
- Subdivision Pine creek
- Lot dimensions 2690.98
- Lot size (acres) 0.063227914
- Building size 1584
- Listing # A2244291
- Property sub type Single family residence
- Status Active
- Bathroom (# of pieces - 2) 1.524m X 1.396m
Level: Main - Other 1.829m X 0.914m
Level: Main - Kitchen 3.786m X 2.996m
Level: Main - Living room 8.23m X 3.124m
Level: Main - Dining room 3.225m X 2.615m
Level: Main - Bathroom (# of pieces - 4) 2.286m X 1.524m
Level: Upper - Laundry 1.829m X 1.6m
Level: Upper - Bathroom (# of pieces - 4) 2.92m X 1.524m
Level: Upper - Bedroom 3.225m X 2.871m
Level: Upper - Bedroom 3.301m X 2.795m
Level: Upper - Office 2.92m X 1.548m
Level: Upper - Primary bedroom 4.167m X 3.353m
Level: Upper
- Listing source url Https://www.realtor.ca/real-estate/28680902/46-creekstone-path-sw-calgary-pine-creek
- Listing type identifier Idx

$-1,573
/ Month

