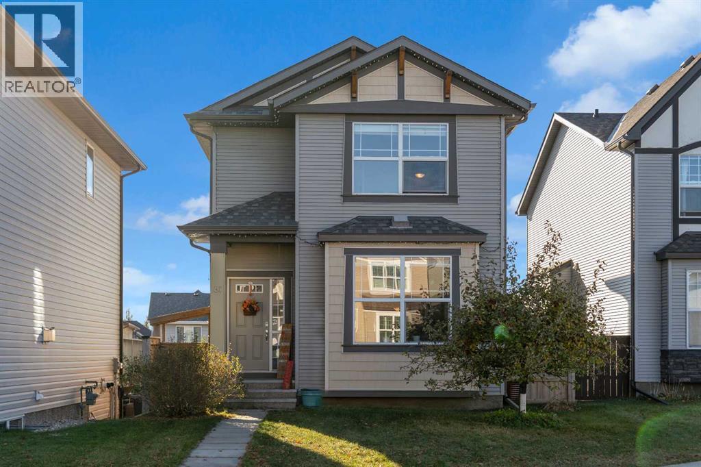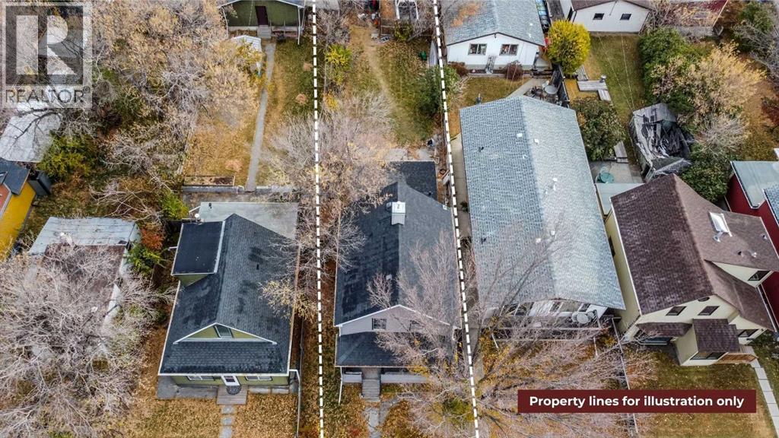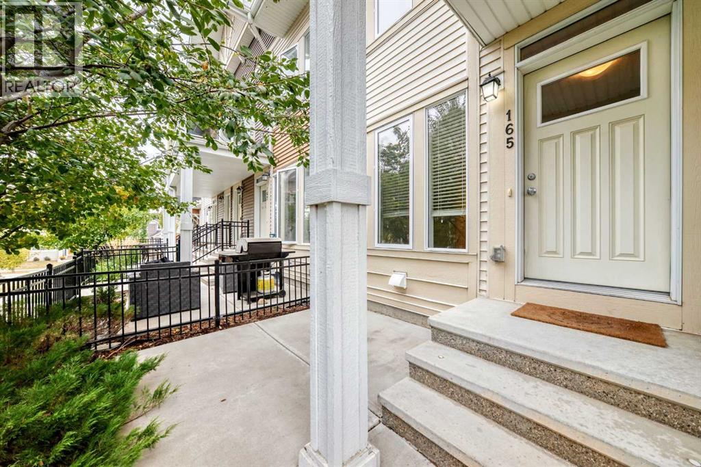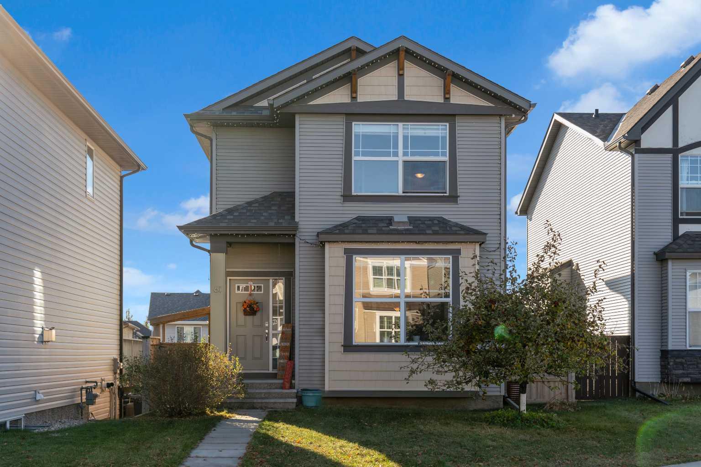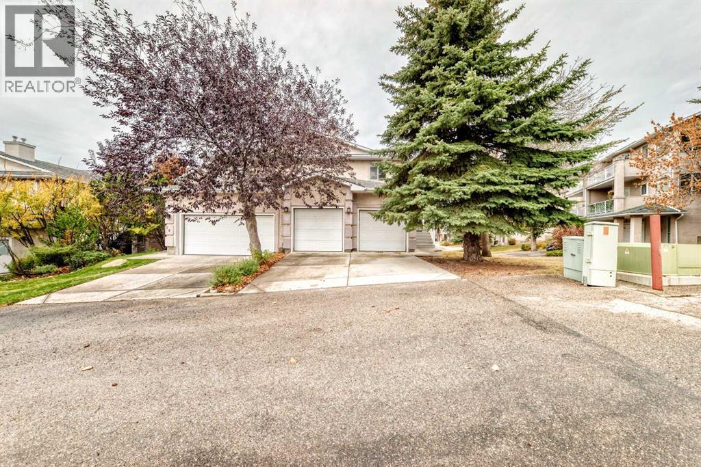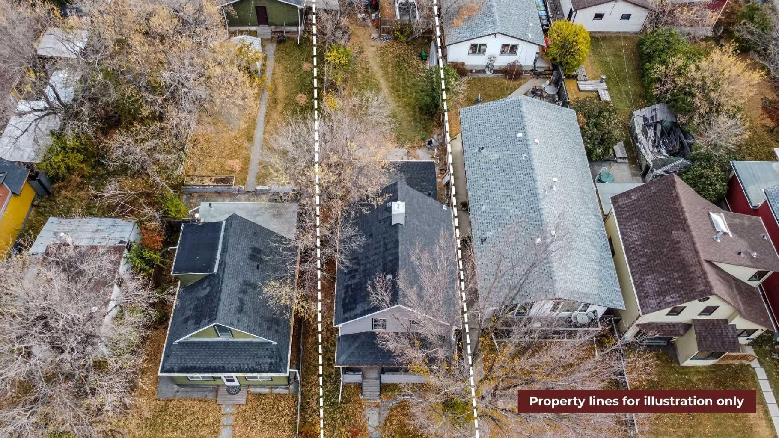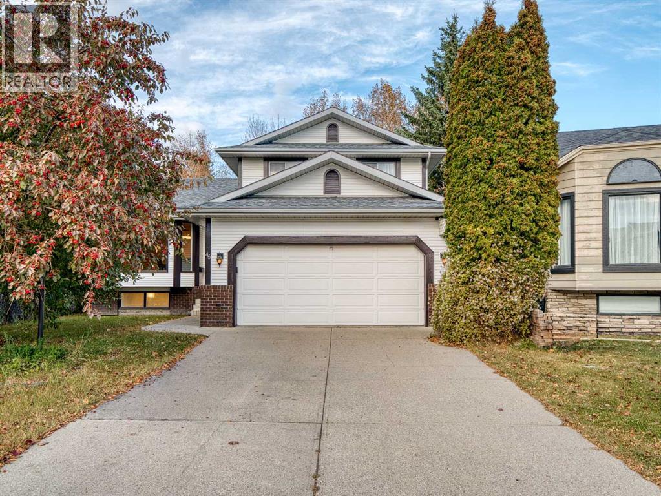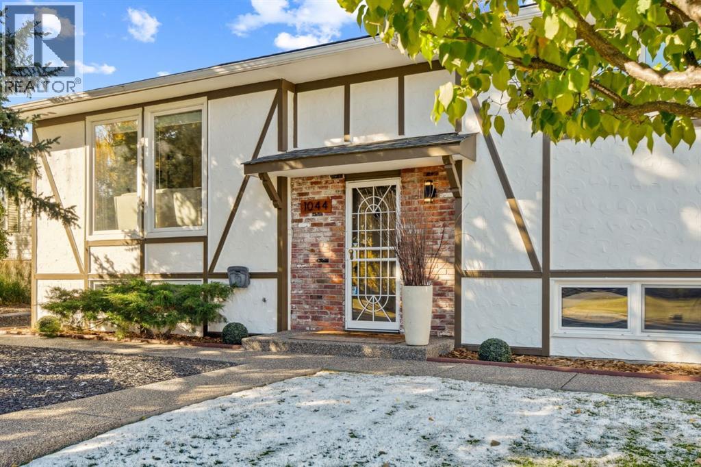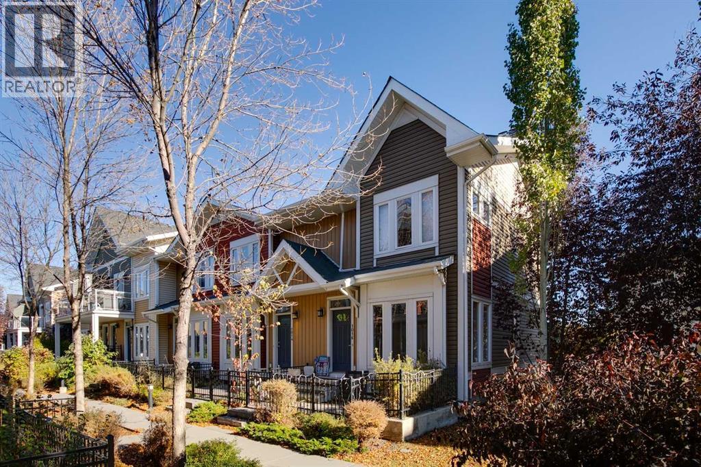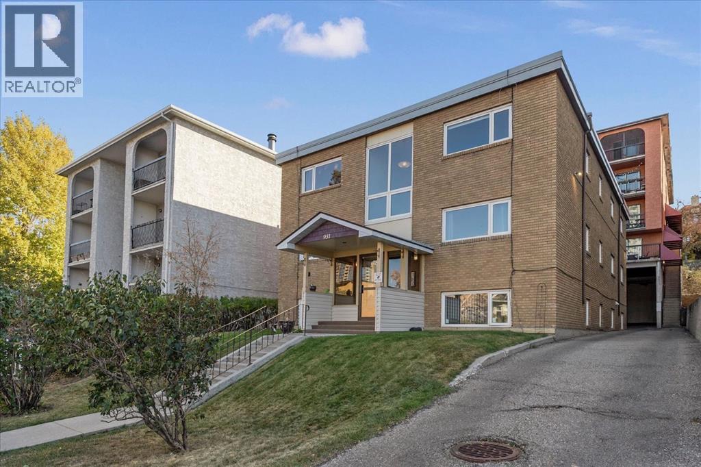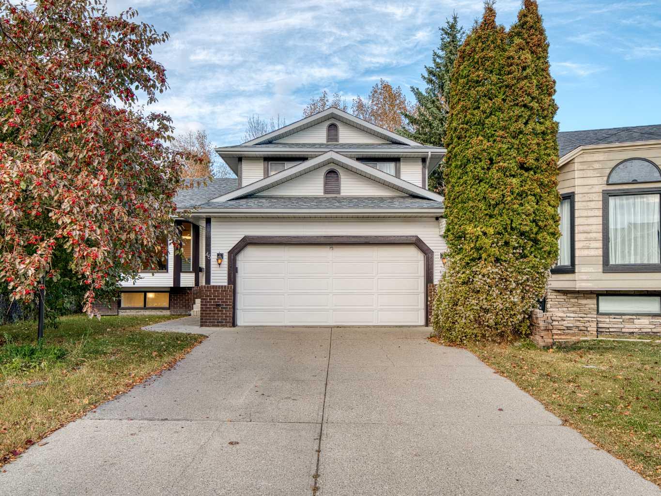
Highlights
Description
- Home value ($/Sqft)$316/Sqft
- Time on Housefulnew 7 hours
- Property typeResidential
- Style4 level split,acreage with residence
- Neighbourhood
- Median school Score
- Lot size6,534 Sqft
- Year built1989
- Mortgage payment
OPEN HOUSE - Sunday (October 19) from 1:00 pm till 3:00 pm! Welcome to this beautifully maintained five-bedroom family home located in a quiet cul-de-sac in Shawnessy, set on a massive, 6652 SF pie-shaped lot that backs onto a treed walking path and sides onto a park, offering exceptional privacy and an inviting natural backdrop. The main floor features vaulted ceilings and rich cherry wood flooring, with a spacious front living room and formal dining area that provide an ideal setting for family gatherings and entertaining. The well-designed kitchen includes granite countertops, recently upgraded stainless steel appliances, and a bright breakfast nook that overlooks the backyard and opens to a comfortable family room with a wood-burning fireplace. Step outside onto a large, sun-filled deck that extends your living space outdoors and leads to a large, fully fenced backyard surrounded by mature trees, perfect for outdoor enjoyment and recreation. The upper level offers three generous bedrooms, including a primary suite with a four-piece ensuite updated in 2017, as well as two additional bedrooms that share a full bathroom refreshed in 2021. The lower level features a cozy media room and a fourth bedroom, while the additional basement level is open for development or ideal for storage, or a home gym. This home has been thoughtfully updated over the years, including a new hot water tank in 2024, new deck railing and exterior paint in 2024, roof shingles replaced in 2017, all poly-b pipes were changed to PEX in 2022, and a wood-burning fireplace professionally cleaned and inspected in 2023. Located in a well-established and family-friendly community, this property is within walking distance to 3 schools, parks, playgrounds, and pathways, with convenient access to Shawnessy Town Centre, Fish Creek Park, Macleod Trail, Stoney Trail, and the Shawnessy LRT station. A rare opportunity to enjoy a spacious home with an exceptional lot and a beautiful setting close to everything.
Home overview
- Cooling None
- Heat type Forced air, natural gas
- Pets allowed (y/n) No
- Construction materials Brick, vinyl siding, wood frame
- Roof Asphalt shingle
- Fencing Fenced
- Has garage (y/n) Yes
- Parking desc Double garage attached
- # full baths 2
- # half baths 1
- # total bathrooms 3.0
- # of above grade bedrooms 4
- Flooring Carpet, hardwood, tile
- Appliances Dishwasher, electric stove, garage control(s), microwave, refrigerator
- Laundry information In basement
- County Calgary
- Subdivision Shawnessy
- Zoning description R-cg
- Directions Cbavolar
- Exposure Sw
- Lot desc Backs on to park/green space, cul-de-sac, landscaped, pie shaped lot
- Lot size (acres) 0.15
- Basement information Full,partially finished
- Building size 2091
- Mls® # A2264924
- Property sub type Single family residence
- Status Active
- Tax year 2025
- Listing type identifier Idx

$-1,760
/ Month

