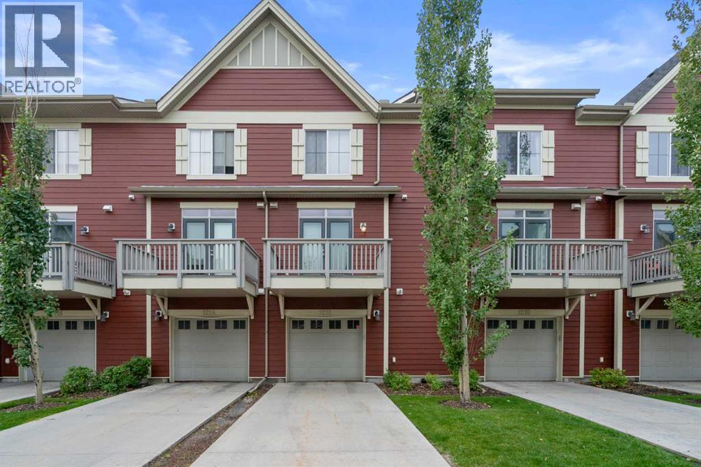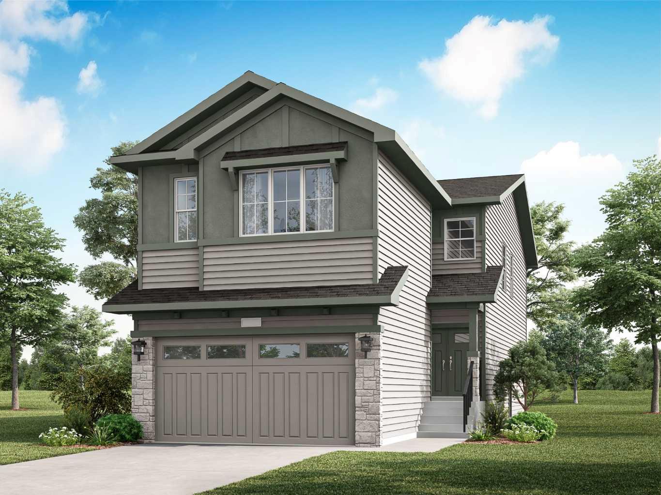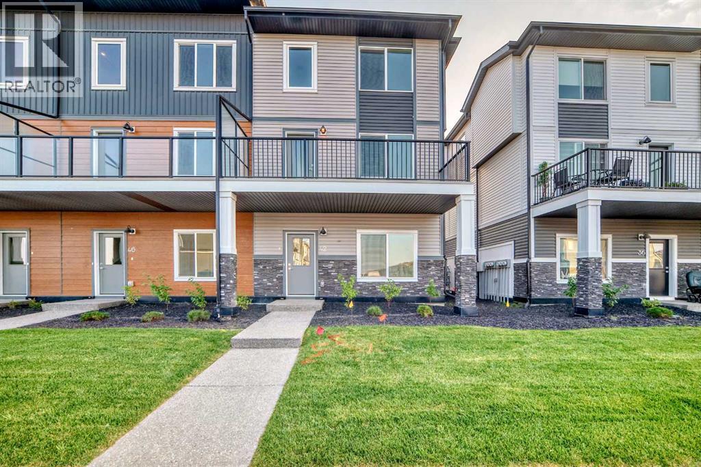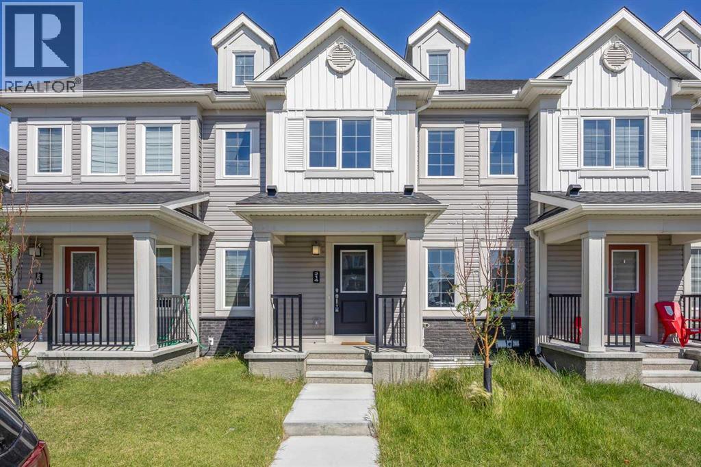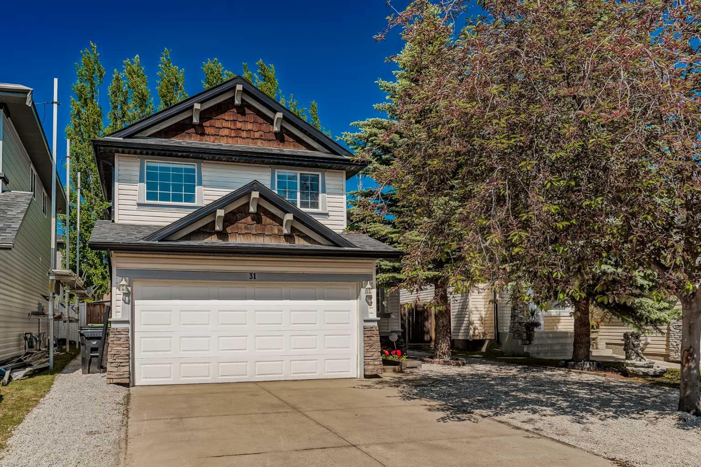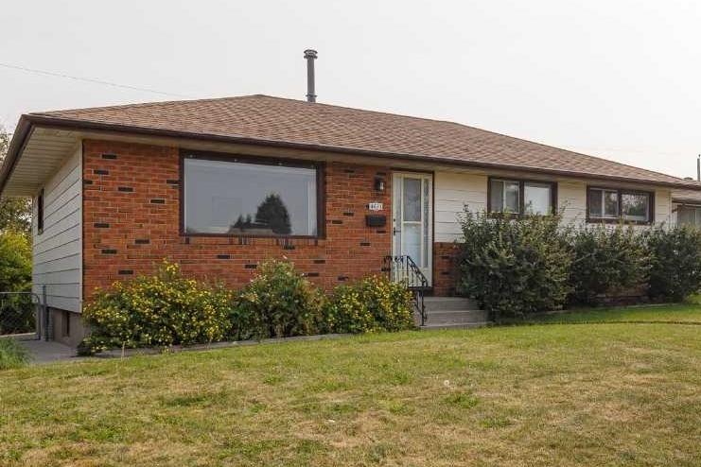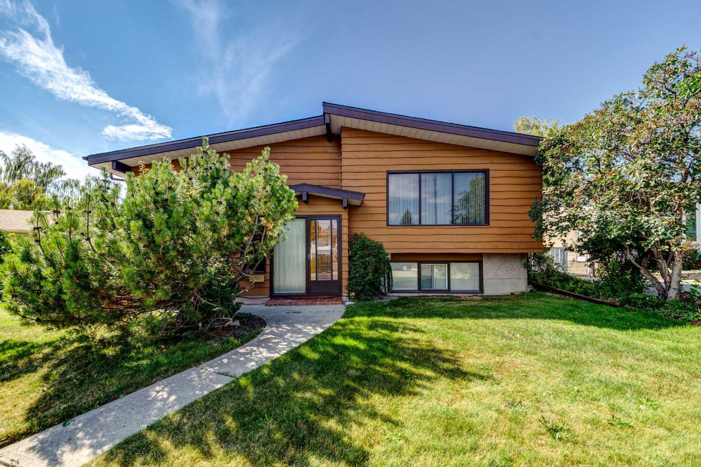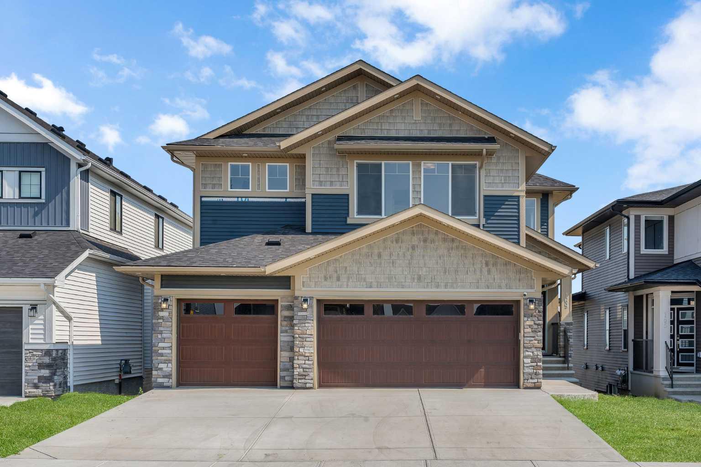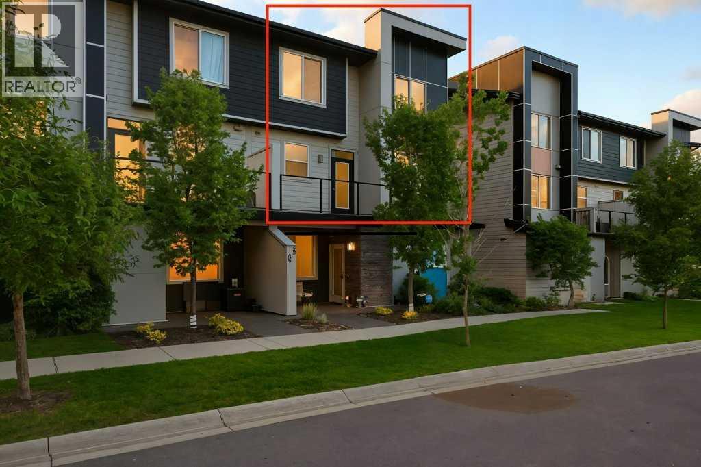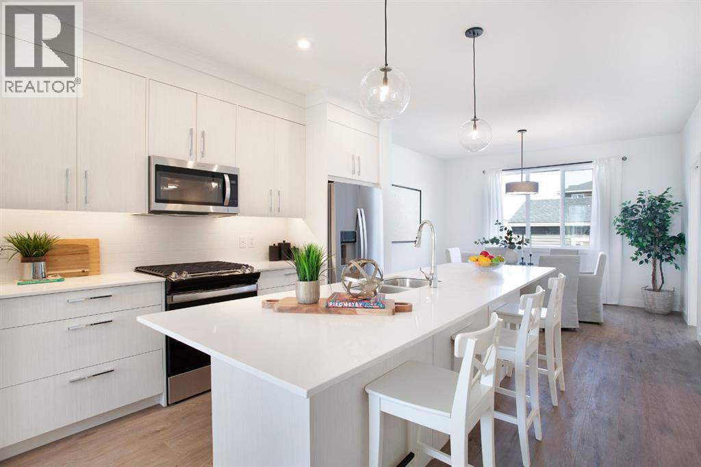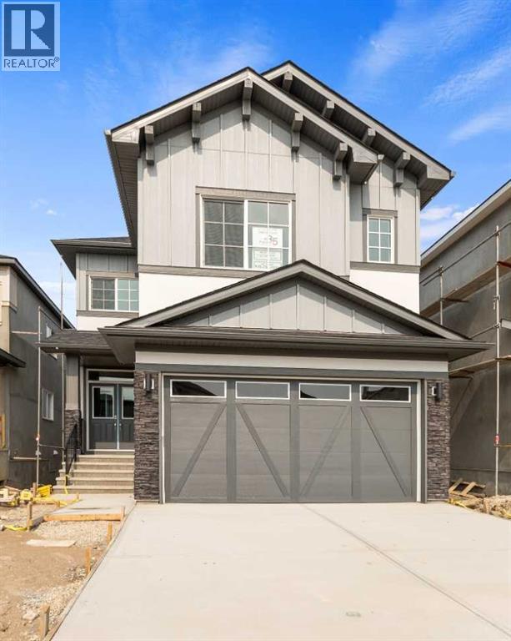- Houseful
- AB
- Calgary
- Saddle Ridge
- 46 Street Ne Unit 10073
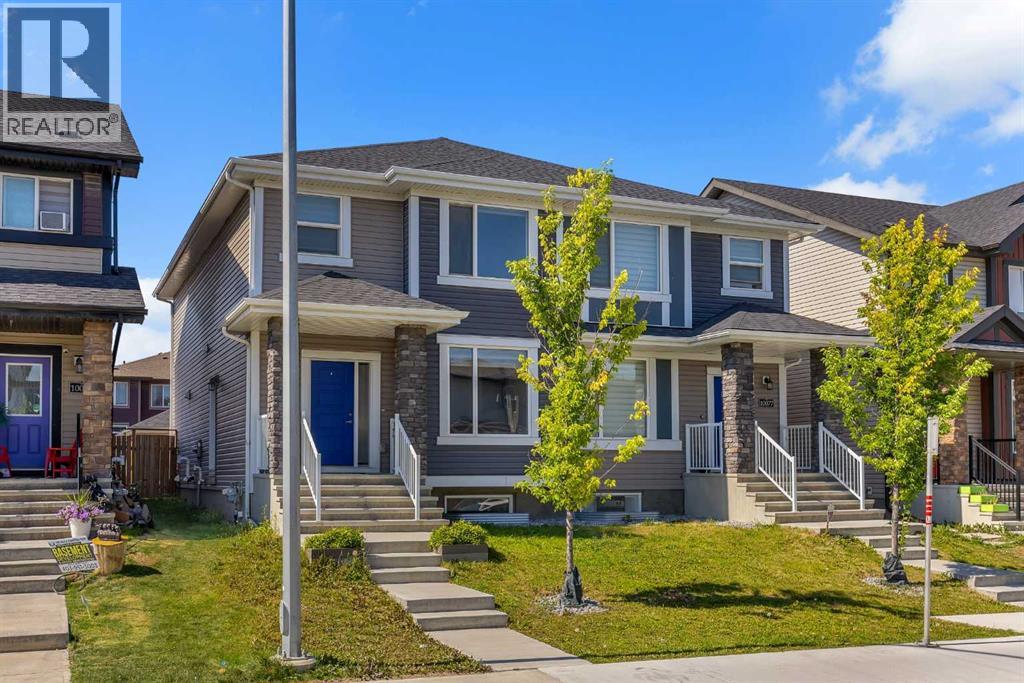
Highlights
Description
- Home value ($/Sqft)$348/Sqft
- Time on Housefulnew 2 days
- Property typeSingle family
- Neighbourhood
- Median school Score
- Year built2019
- Garage spaces2
- Mortgage payment
Welcome to this beautifully maintained 3-bedroom, 2.5-bath duplex, ideally located in a HIGHLY ACCESSIBLE AREA close to schools, commercial establishments, and everyday conveniences. This home offers the perfect blend of comfort, functionality, and future potential.Step inside to an OPEN-CONCEPT main floor that seamlessly combines the kitchen, dining, and living spaces—perfect for entertaining or enjoying family time. FRESHLY REPAINTED throughout, the home feels bright, welcoming, and move-in ready. Upstairs, you’ll find THREE SPACIOUS BEDROOMS, including a primary suite with its own ensuite, offering comfort and privacy for the whole family.The home features a TWO-CAR GARAGE, providing both convenience and extra storage. At the back, an EXTENDED COMPOSITE DECK overlooks the well-maintained yard, giving you the perfect outdoor space for summer barbecues, morning coffee, or simply relaxing in your own private retreat.THE UNDEVELOPED BASEMENT is a blank canvas—ready for you to bring your vision to life. It has a SIDE ENTRY AND ROUGH-IN FOR DEVELOPMENT OF A FUTURE LEGAL BASEMENT SUITE. This property is not only ideal for growing families looking for a place to call home but also an excellent opportunity for investors seeking a well-kept property in a desirable location.Don’t miss the chance to own this versatile and inviting home that truly has it all—comfort, convenience, and future potential. (id:63267)
Home overview
- Cooling None
- Heat type Other
- # total stories 2
- Construction materials Poured concrete, wood frame
- Fencing Fence
- # garage spaces 2
- # parking spaces 2
- Has garage (y/n) Yes
- # full baths 2
- # half baths 1
- # total bathrooms 3.0
- # of above grade bedrooms 3
- Flooring Carpeted, laminate, tile, vinyl
- Subdivision Saddle ridge
- Lot desc Landscaped, lawn
- Lot dimensions 2647
- Lot size (acres) 0.06219455
- Building size 1665
- Listing # A2250627
- Property sub type Single family residence
- Status Active
- Bedroom 4.749m X 2.743m
Level: 2nd - Bathroom (# of pieces - 4) 2.743m X 1.548m
Level: 2nd - Bedroom 3.862m X 2.972m
Level: 2nd - Primary bedroom 4.673m X 3.886m
Level: 2nd - Laundry 1.676m X 2.438m
Level: 2nd - Pantry Level: Main
- Bathroom (# of pieces - 5) Level: Main
- Kitchen 4.139m X 2.286m
Level: Main - Bathroom (# of pieces - 2) 1.625m X 1.5m
Level: Main - Living room 5.739m X 4.596m
Level: Main - Dining room 3.377m X 4.139m
Level: Main - Bathroom (# of pieces - 5) Level: Main
- Other Level: Main
- Listing source url Https://www.realtor.ca/real-estate/28799425/10073-46-street-ne-calgary-saddle-ridge
- Listing type identifier Idx

$-1,547
/ Month

