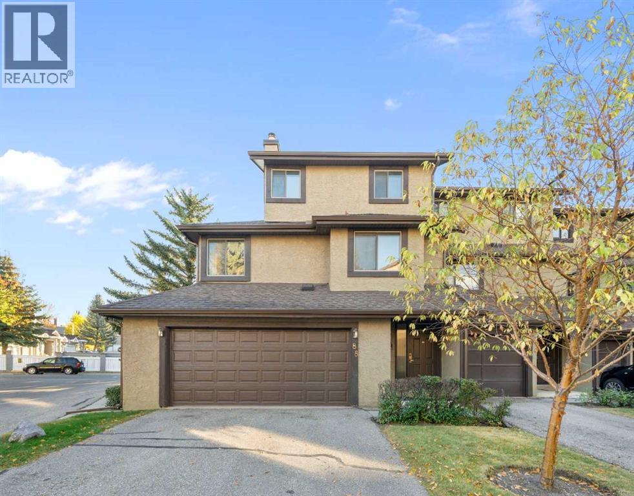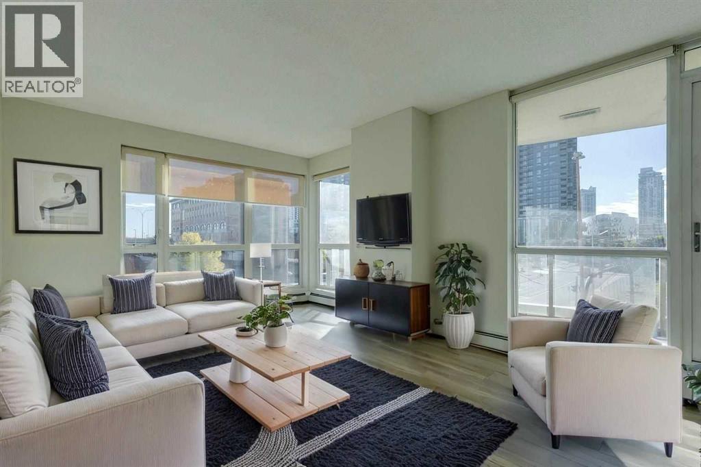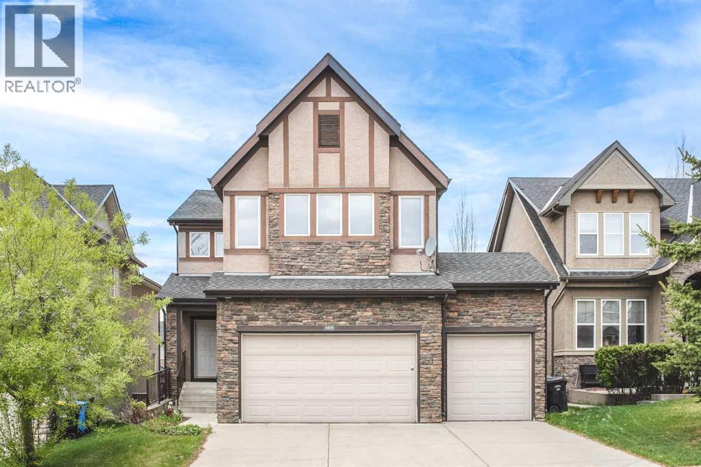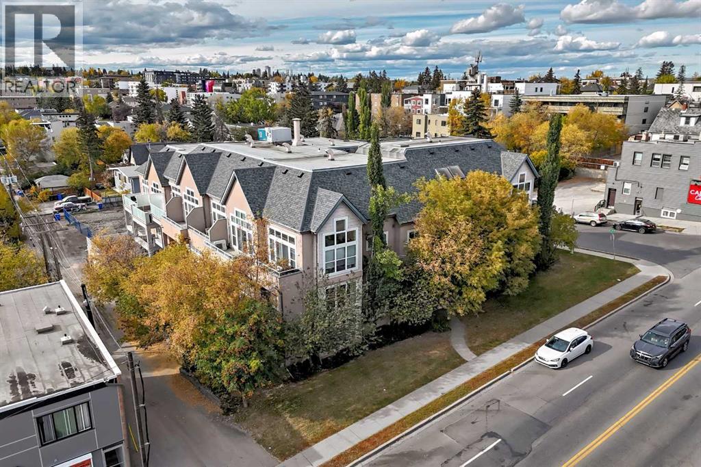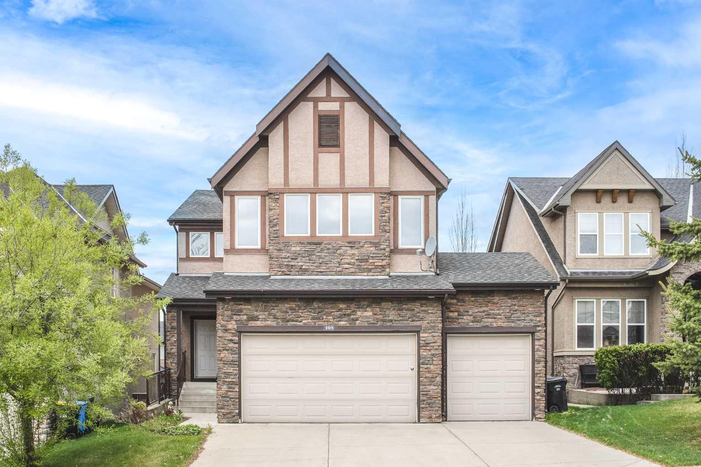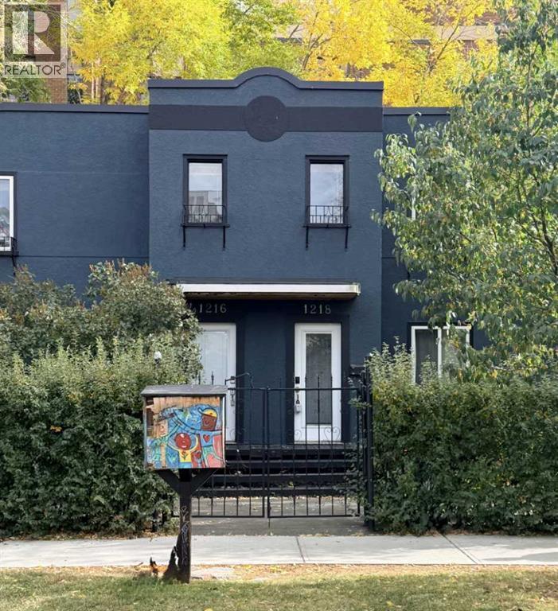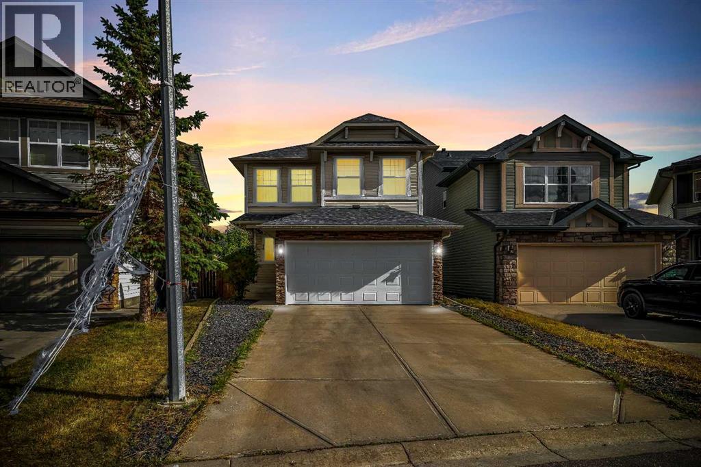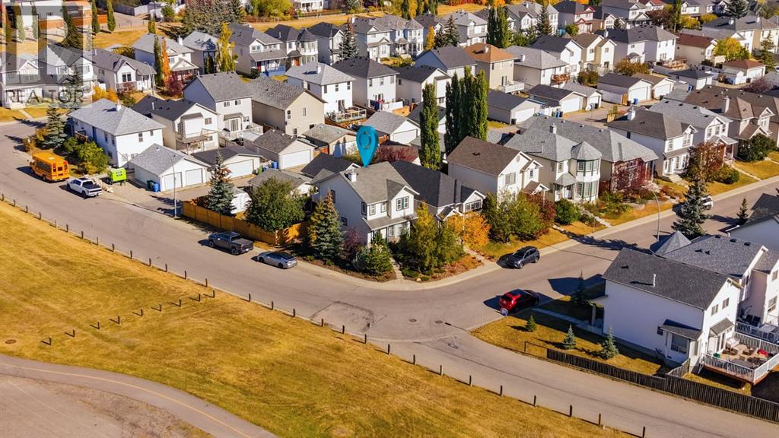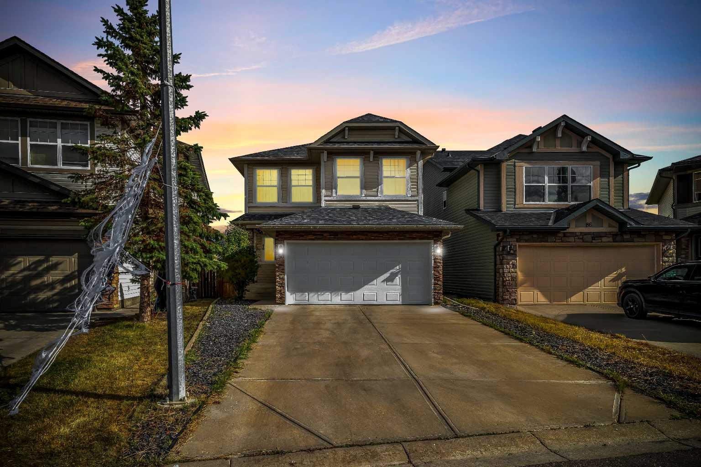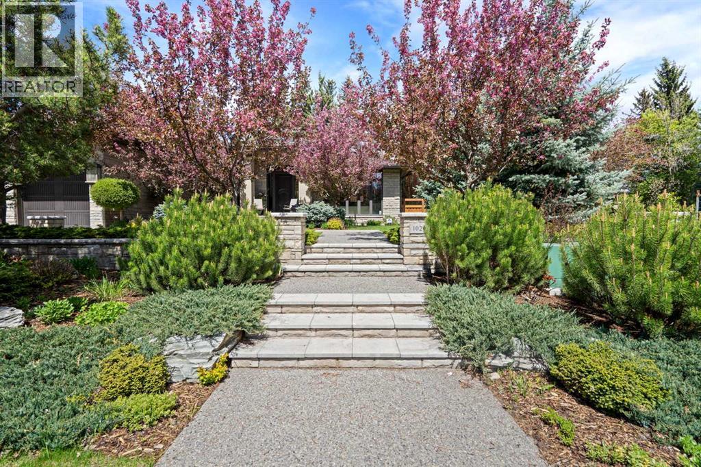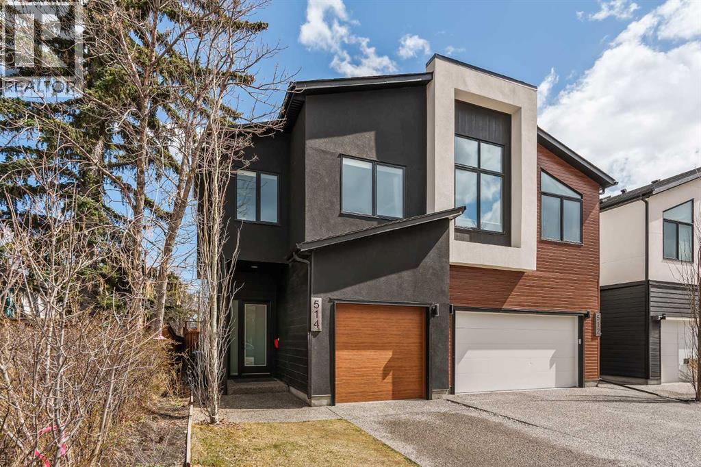- Houseful
- AB
- Calgary
- Montgomery
- 46 Street Nw Unit 1609
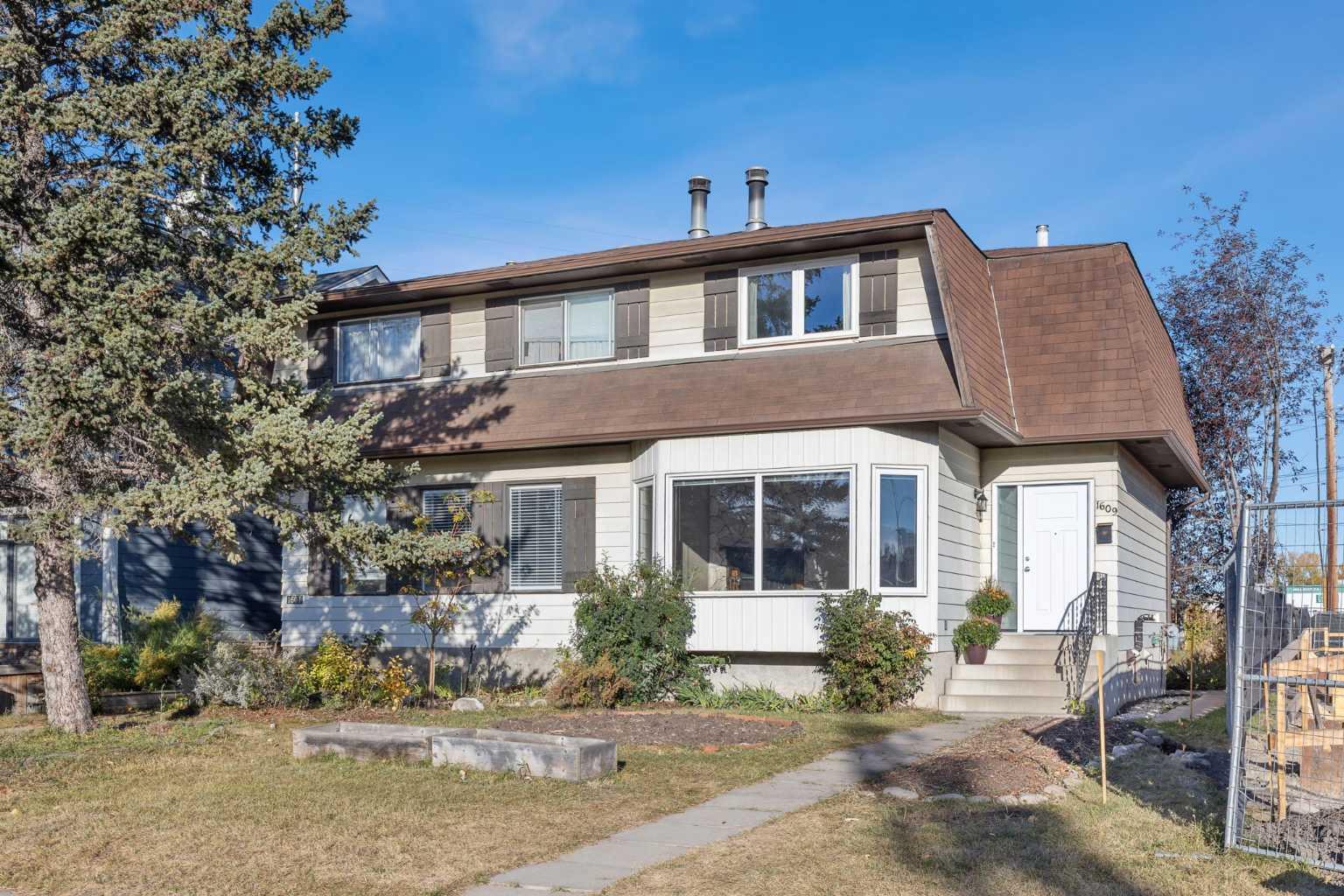
Highlights
Description
- Home value ($/Sqft)$421/Sqft
- Time on Housefulnew 16 hours
- Property typeResidential
- Style2 storey,attached-side by side
- Neighbourhood
- Median school Score
- Lot size3,485 Sqft
- Year built1976
- Mortgage payment
Discover the best of inner-city living in this bright and welcoming ½ duplex, ideally located just steps from the river pathways and all the amenities of Shouldice Park. With a total of 1,594 sq. ft. of living space, this home offers the perfect blend of comfort, function, and location. The SE-facing exposure fills the home with natural light, while raised garden beds in the front add charm and curb appeal. Inside, you’ll find a spacious, sun-filled living room featuring a cozy wood-burning fireplace, a dining room with patio doors leading to the rear deck, and a functional U-shaped kitchen with a handy pantry. A convenient 2-piece bath completes the main floor. Upstairs, there are three comfortable bedrooms and a 4-piece bathroom, ideal for families or guests. The lower level includes a recreation room and an additional flex room—perfect for a home office, gym, or hobby space. Enjoy inner-city convenience with quick access to shops, restaurants, and major routes, plus easy access west for your mountain adventures. Upgrades include: new front door and triple glazed bay window in 2024, newer vinyl windows, high-efficiency furnace, and hot water tank. Inner-city living steps from the river—make this your new home today!
Home overview
- Cooling None
- Heat type High efficiency, natural gas
- Pets allowed (y/n) No
- Construction materials Metal siding, wood frame
- Roof Asphalt shingle
- Fencing Fenced, partial
- # parking spaces 1
- Parking desc Off street, stall
- # full baths 1
- # half baths 1
- # total bathrooms 2.0
- # of above grade bedrooms 3
- Flooring Carpet, vinyl
- Appliances Electric range, range hood, refrigerator, washer/dryer, window coverings
- Laundry information In basement
- County Calgary
- Subdivision Montgomery
- Zoning description R-cg
- Exposure Se
- Lot desc Back lane, garden, rectangular lot
- Lot size (acres) 0.08
- Basement information Finished,full
- Building size 1126
- Mls® # A2263125
- Property sub type Half duplex
- Status Active
- Tax year 2025
- Listing type identifier Idx

$-1,264
/ Month

