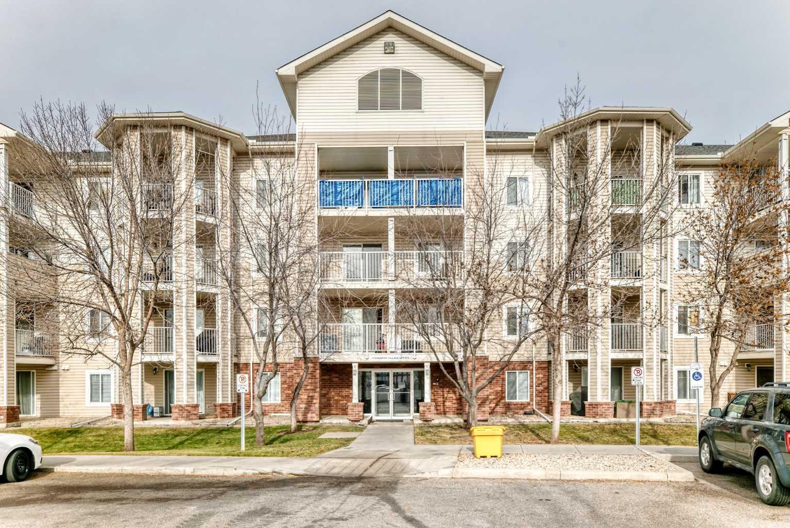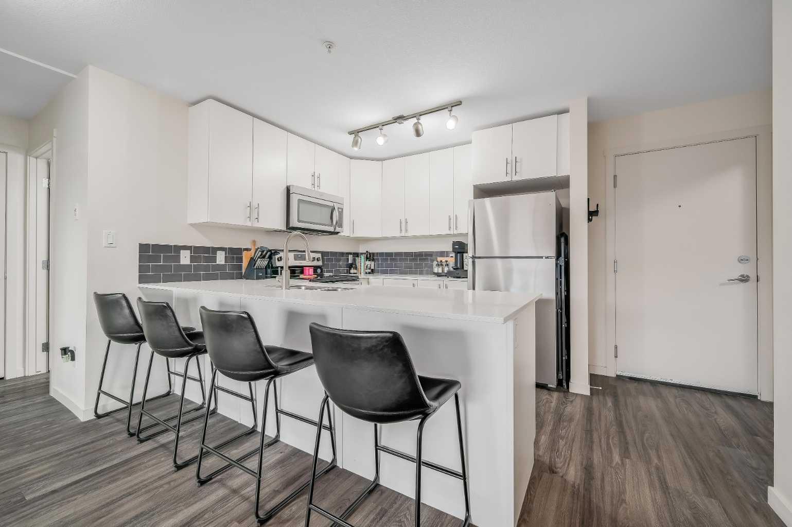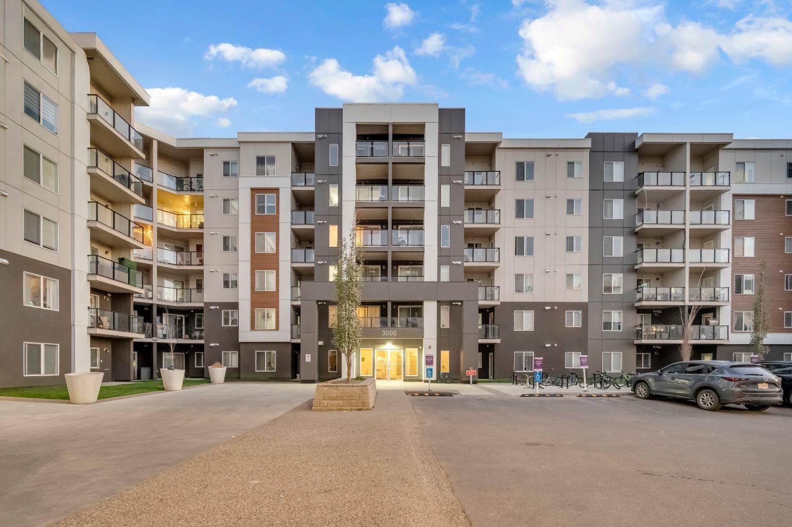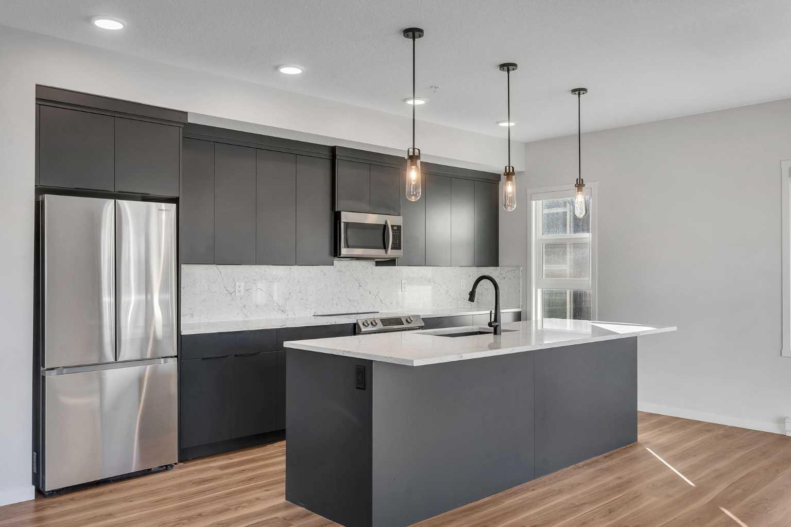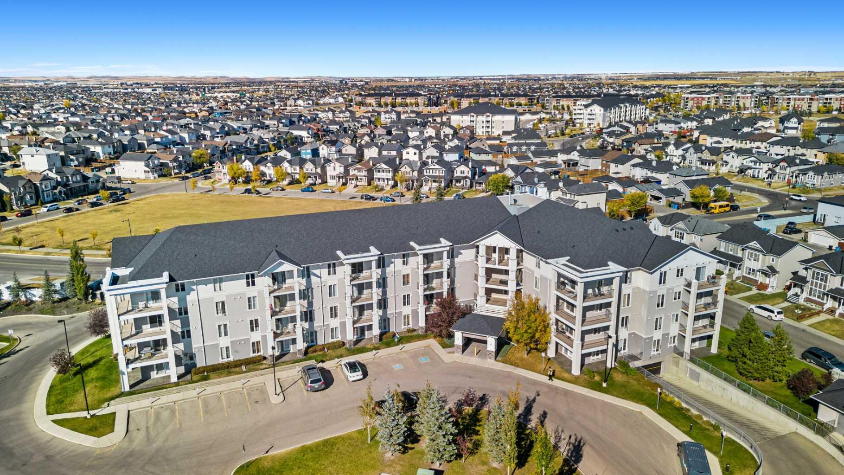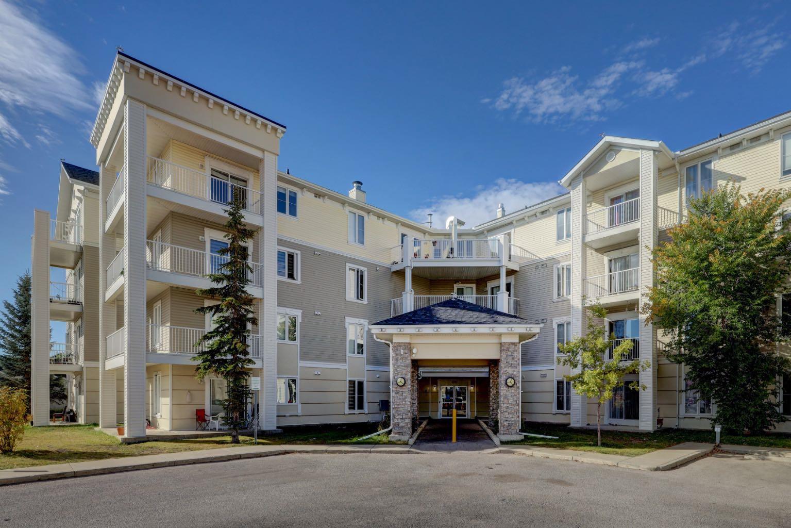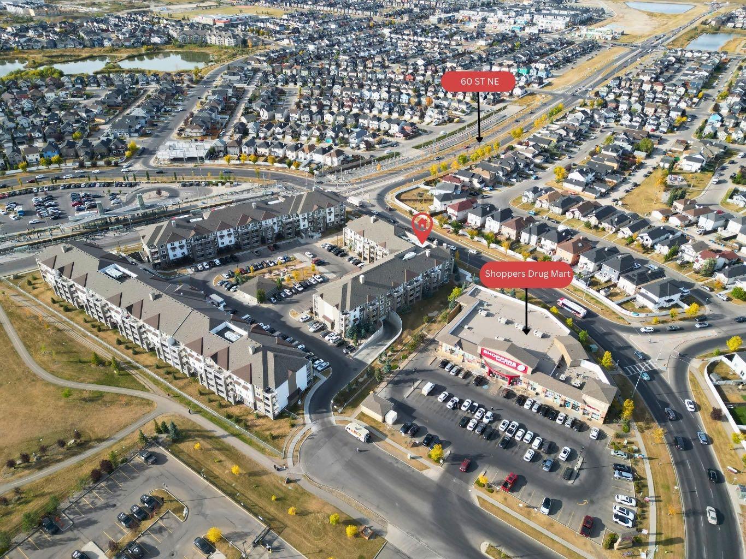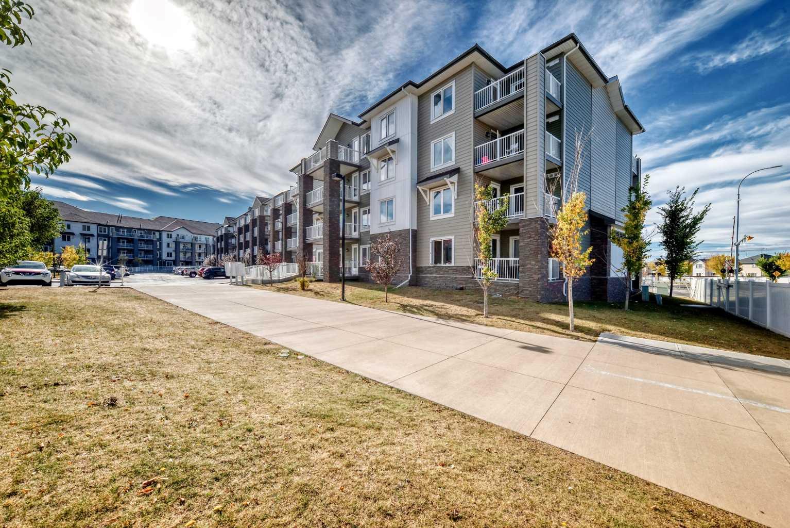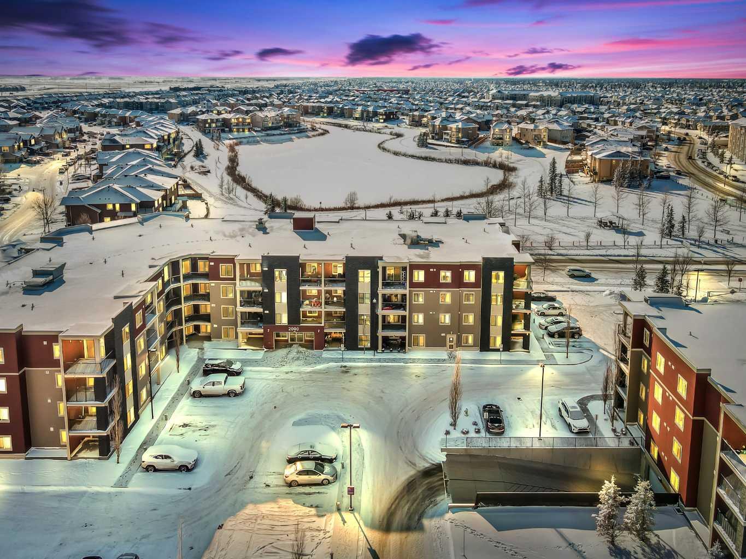- Houseful
- AB
- Calgary
- Skyview Ranch
- 4641 128 Avenue Ne Unit 1212
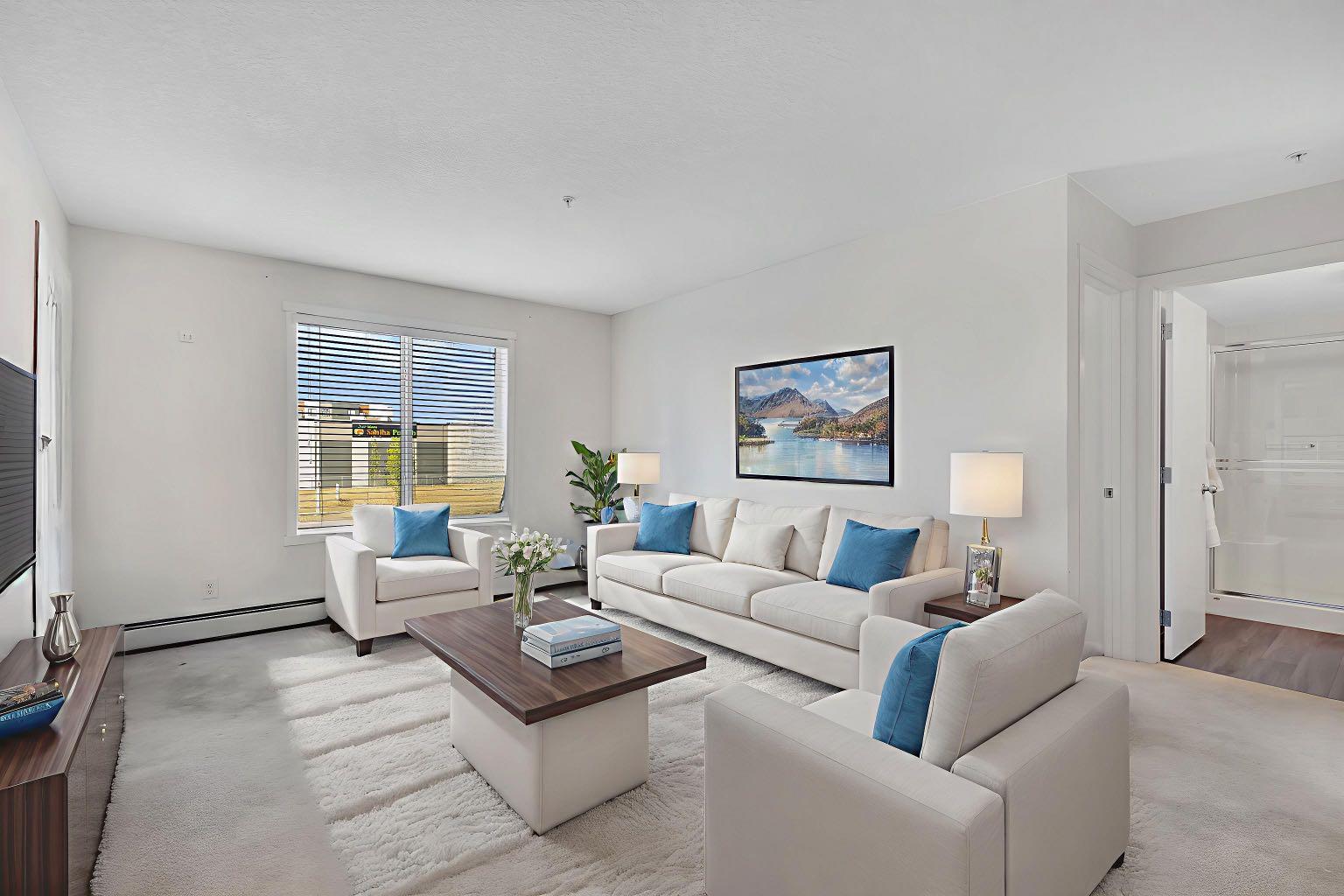
Highlights
Description
- Home value ($/Sqft)$422/Sqft
- Time on Houseful51 days
- Property typeResidential
- StyleApartment-single level unit
- Neighbourhood
- Median school Score
- Year built2020
- Mortgage payment
3-Bedroom Condo in Skyview Ranch | Gym in Building | Underground Parking | Low Condo Fees! Step into this beautifully upgraded 3-bedroom, 2-bathroom condo in the vibrant community of Skyview Ranch. With a bright, open-concept layout throughout, this home is perfect for those seeking both style and functionality. The kitchen is featuring sleek modern cabinets, quartz countertops, and stainless steel appliances. The spacious living and dining areas flow seamlessly together with access to your own private balcony, perfect for relaxing or hosting guests. The primary bedroom includes a walk-through closet and a private 4-piece ensuite, while the two additional bedrooms share a second full bathroom offering flexibility for families or a home office. Additional features include in-suite laundry, Pantry , One titled underground parking stall, and abundant visitor parking — more than most other buildings in the area. Enjoy the added convenience of a resident-only gym right in the building, plus daycare facility on the main floor (independently operated; separate fees may apply). With low condo fees that include many utilities, this home offers exceptional value. Families will appreciate the proximity to excellent nearby schools such as Prairie Sky School, Apostles of Jesus School, and Purple Potamus Preschool Skyview. The location is unbeatable — you're just minutes from Costco, CrossIron Mills, and Sanjha Punjab restaurant (right across the street!). Plus, with quick access to Stoney Trail, Deerfoot Trail, and Calgary International Airport, commuting and connectivity are a breeze. Whether you're a first-time buyer, investor, or looking for the perfect family home, this stunning condo in Skyview Ranch has it all. Book your private showing today — your new home awaits!
Home overview
- Cooling None
- Heat type Central
- Pets allowed (y/n) Yes
- # total stories 6
- Building amenities Day care, fitness center, park, playground, storage, visitor parking
- Construction materials Composite siding
- # parking spaces 1
- Parking desc Underground
- # full baths 2
- # total bathrooms 2.0
- # of above grade bedrooms 3
- Flooring Carpet, vinyl plank
- Appliances Dishwasher, electric stove, microwave hood fan, refrigerator, washer/dryer stacked, window coverings
- Laundry information In unit
- County Calgary
- Subdivision Skyview ranch
- Zoning description Dc
- Directions Cpatelsa3
- Exposure Se
- Building size 838
- Mls® # A2256728
- Property sub type Apartment
- Status Active
- Tax year 2025
- Listing type identifier Idx

$-606
/ Month

