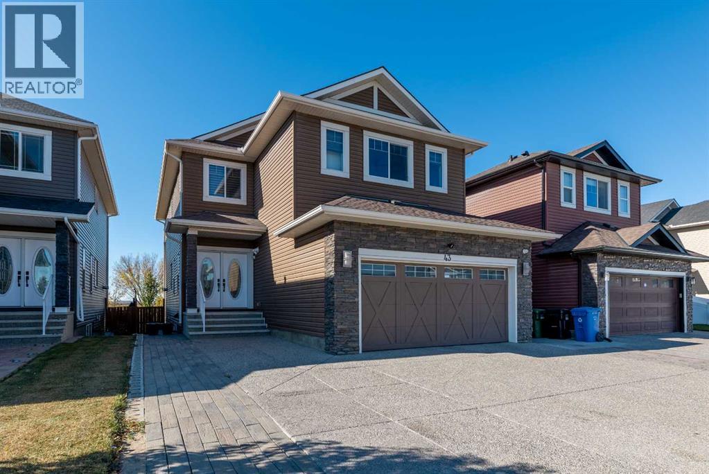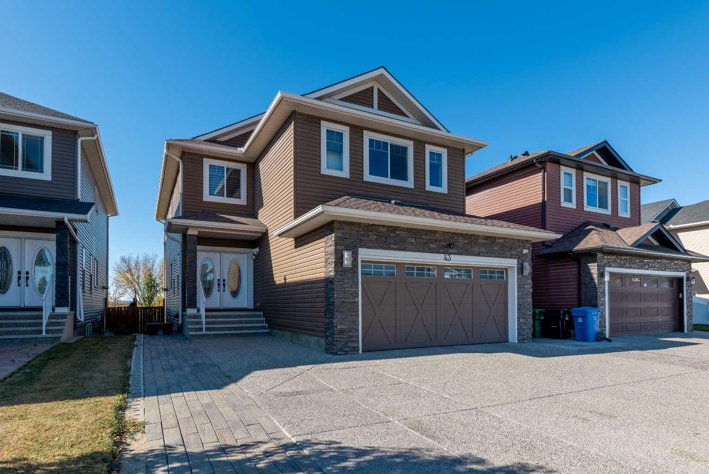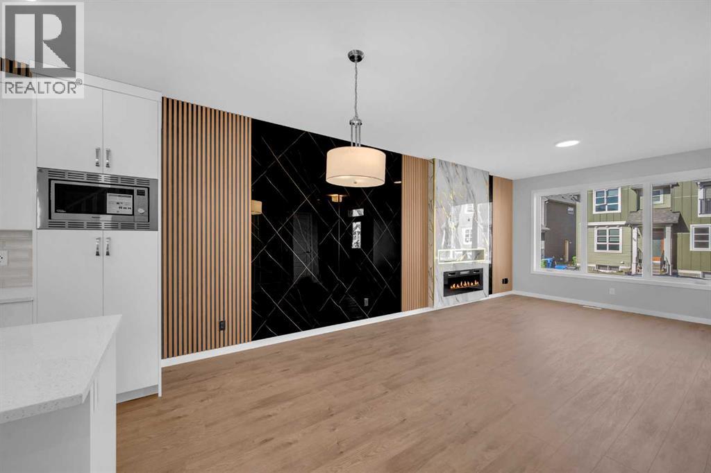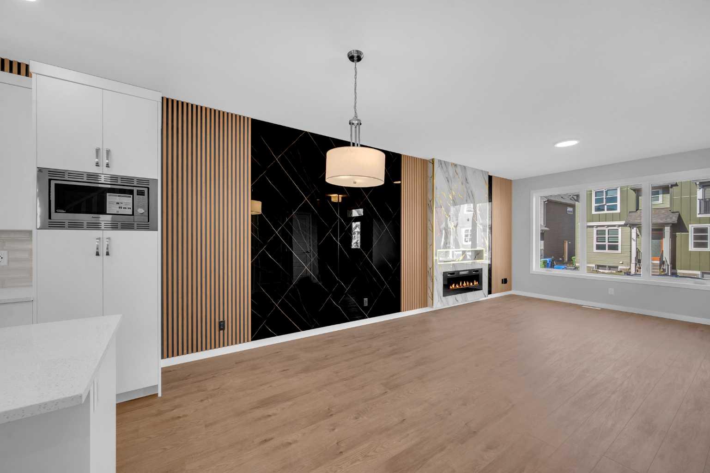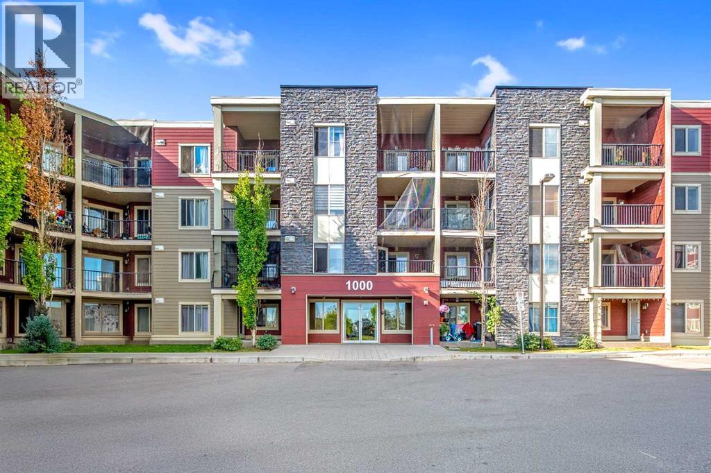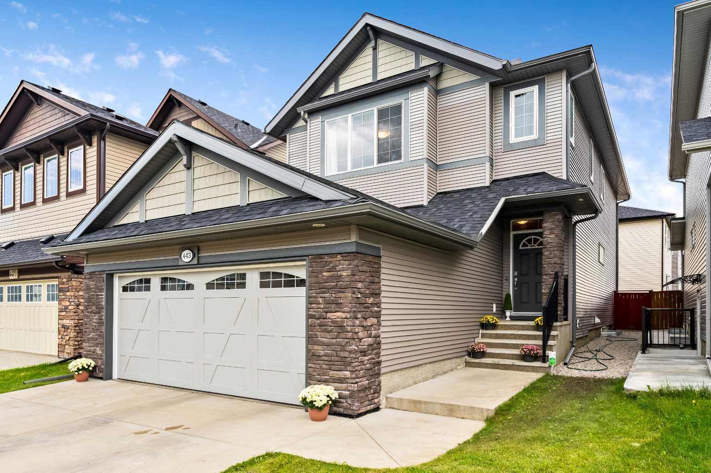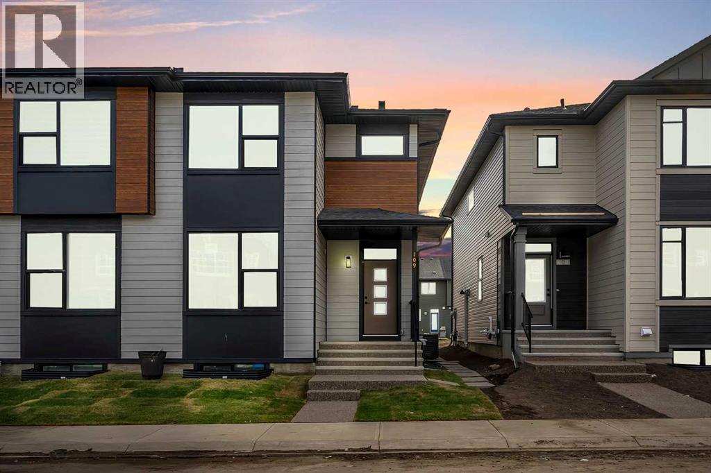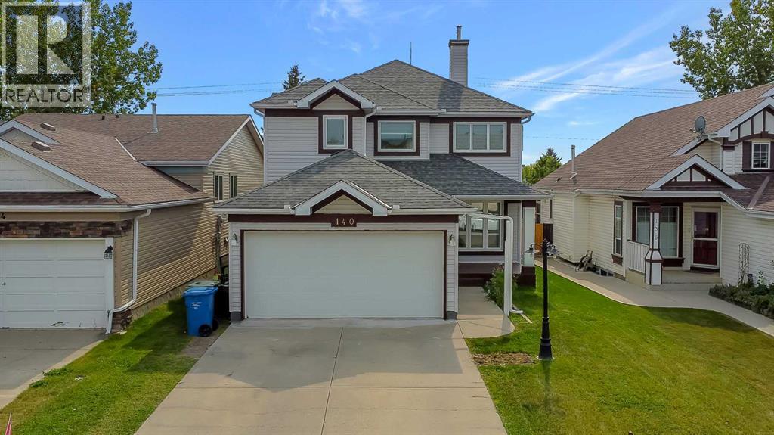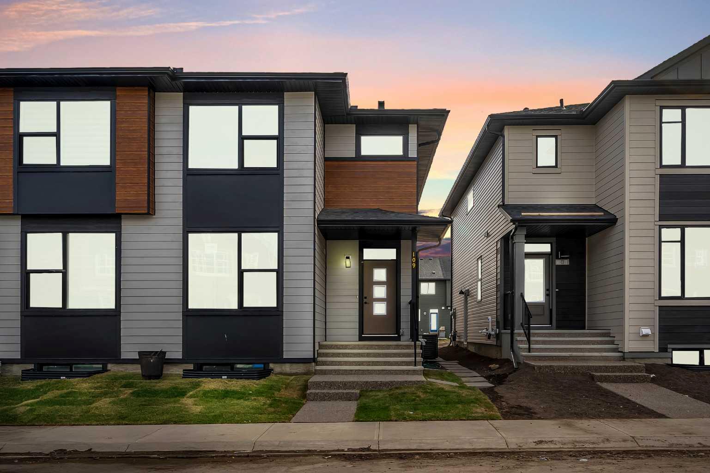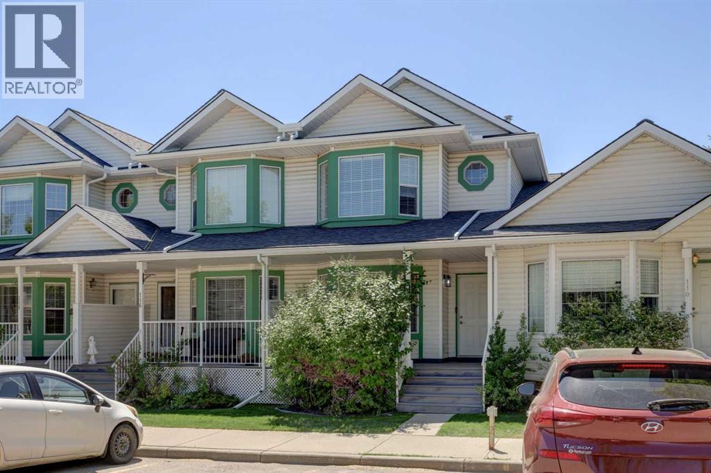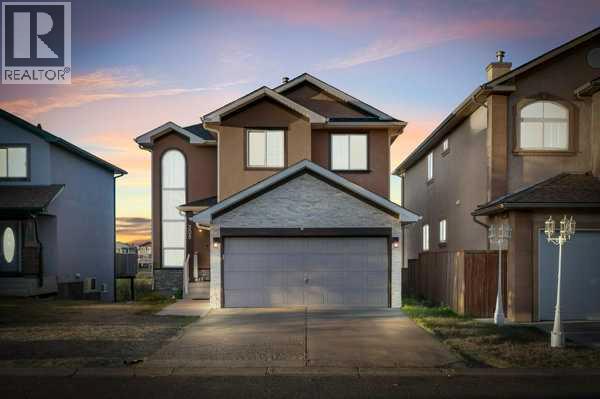- Houseful
- AB
- Calgary
- Skyview Ranch
- 4641 128 Avenue Ne Unit 2209
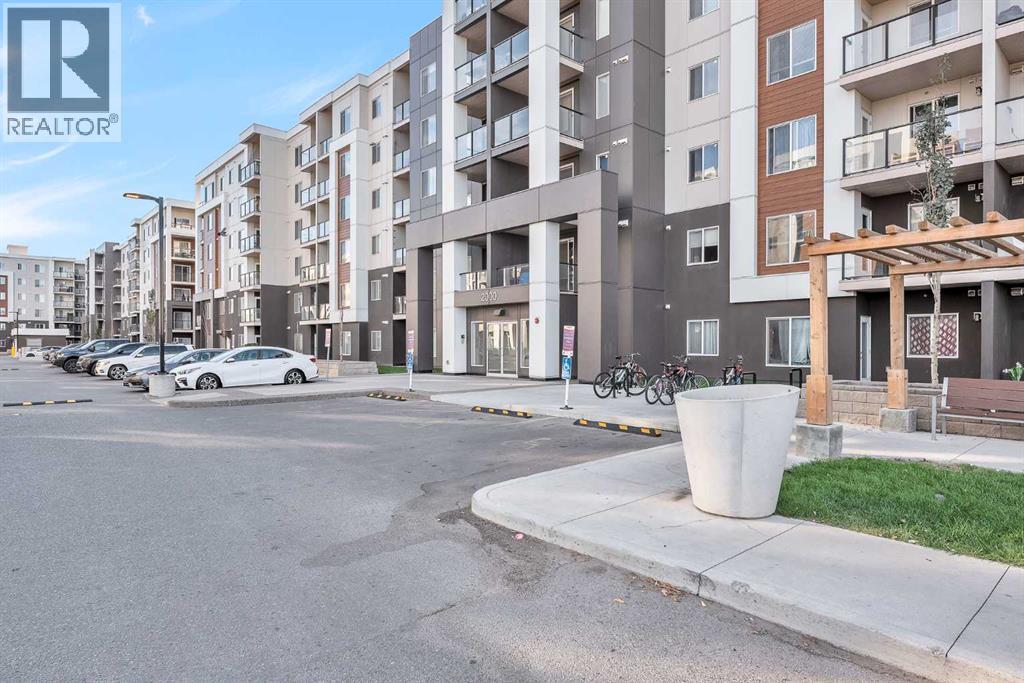
4641 128 Avenue Ne Unit 2209
4641 128 Avenue Ne Unit 2209
Highlights
Description
- Home value ($/Sqft)$471/Sqft
- Time on Housefulnew 13 hours
- Property typeSingle family
- Neighbourhood
- Median school Score
- Year built2020
- Mortgage payment
Welcome to this stylish and efficient 2-bedroom, 1-bath condo in the vibrant Skyview Ranch community. Located on the second floor, this bright unit features upgraded luxury vinyl plank floors (2023) throughout and open concept living creating an airy, flexible layout perfect for singles, couples, or investors. Enjoy your north-facing balcony, ideal for morning coffee or evening relaxation. The kitchen opens to the living area, maximizing natural light and functionality in this well-designed space. This secure building offers underground heated parking, visitor parking, and fantastic amenities — including an on-site daycare (fee-based), fitness center, and common/party room. Upgrades throughout include fresh paint and a new washer (2023), new tile backsplash and undercabinet lighting (2023), granite counter tops in kitchen and washroom, soft close cabinets, and stainless-steel appliances. Conveniently located near schools, shopping, and major routes, this move-in-ready condo is a great opportunity to own in one of Calgary’s growing communities! (id:63267)
Home overview
- Cooling Window air conditioner, wall unit
- Heat type Baseboard heaters
- # total stories 6
- Construction materials Wood frame
- # parking spaces 1
- Has garage (y/n) Yes
- # full baths 1
- # total bathrooms 1.0
- # of above grade bedrooms 2
- Flooring Laminate, tile
- Community features Pets allowed with restrictions
- Subdivision Skyview ranch
- Lot size (acres) 0.0
- Building size 520
- Listing # A2259176
- Property sub type Single family residence
- Status Active
- Living room 3.024m X 2.795m
Level: Main - Bedroom 2.515m X 2.082m
Level: Main - Bathroom (# of pieces - 4) 2.286m X 1.472m
Level: Main - Primary bedroom 2.768m X 2.539m
Level: Main - Kitchen 4.319m X 2.109m
Level: Main
- Listing source url Https://www.realtor.ca/real-estate/28970503/2209-4641-128-avenue-ne-calgary-skyview-ranch
- Listing type identifier Idx

$-428
/ Month

