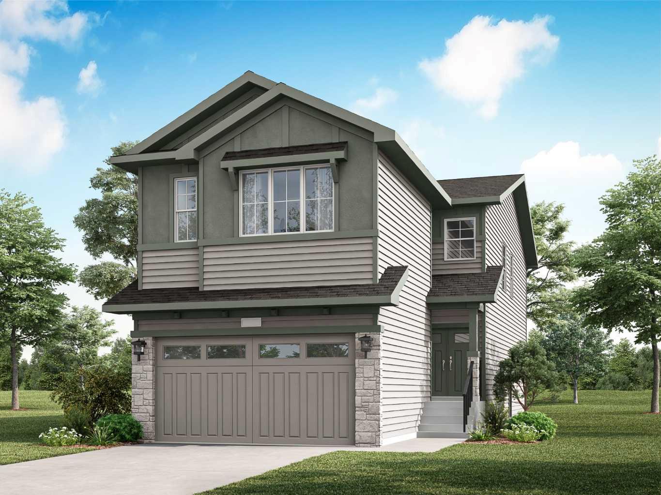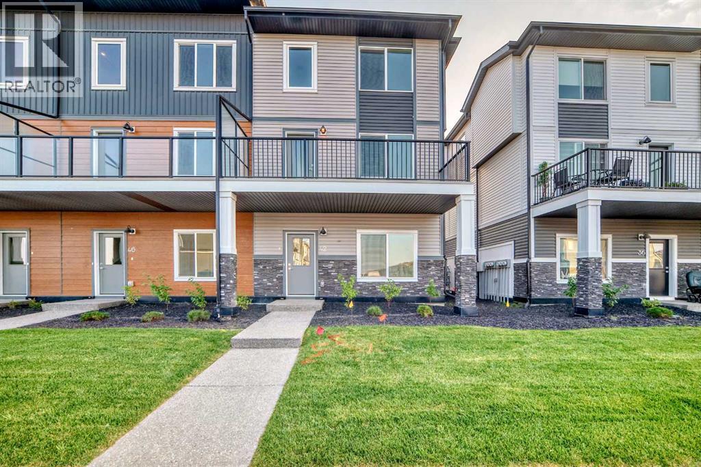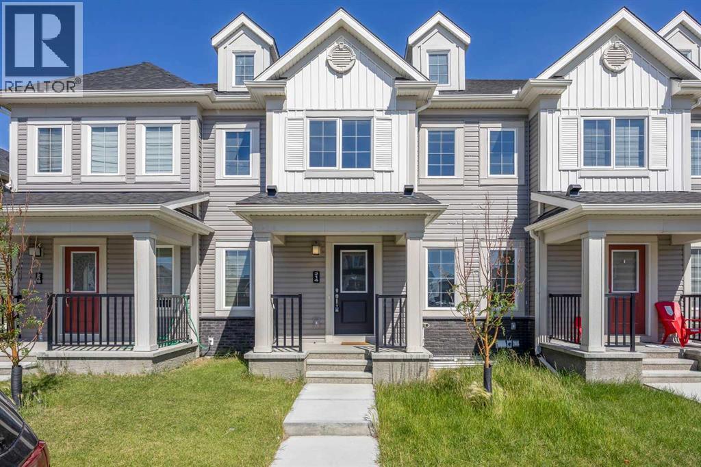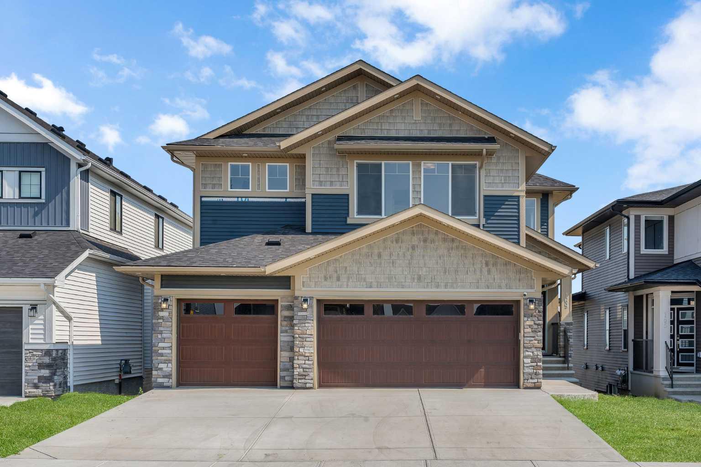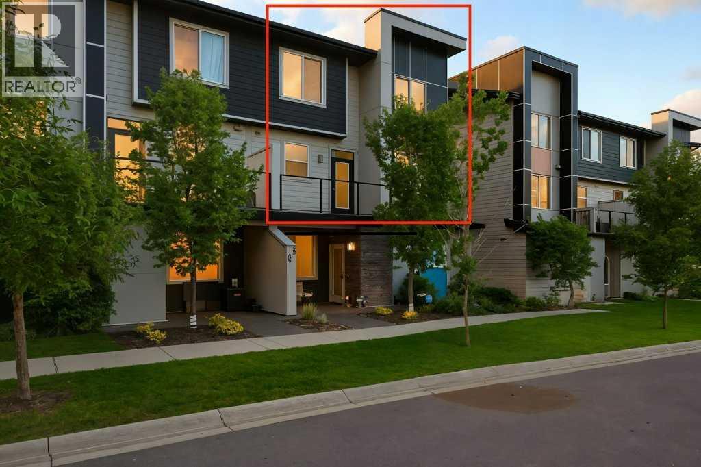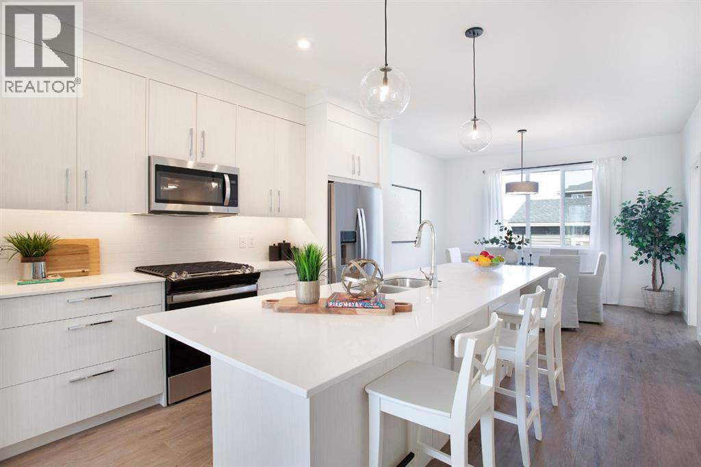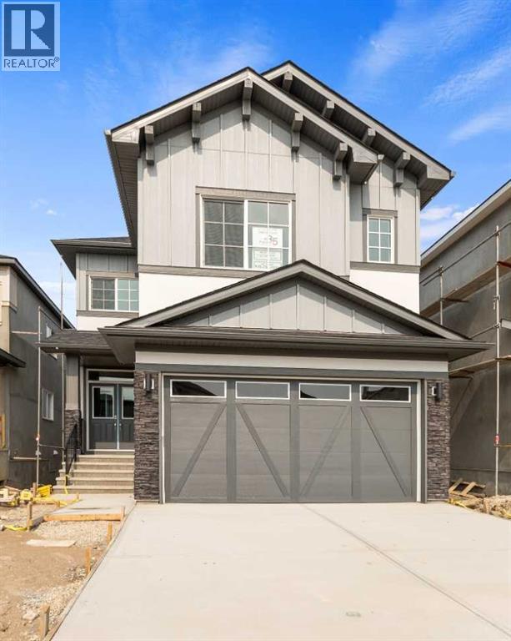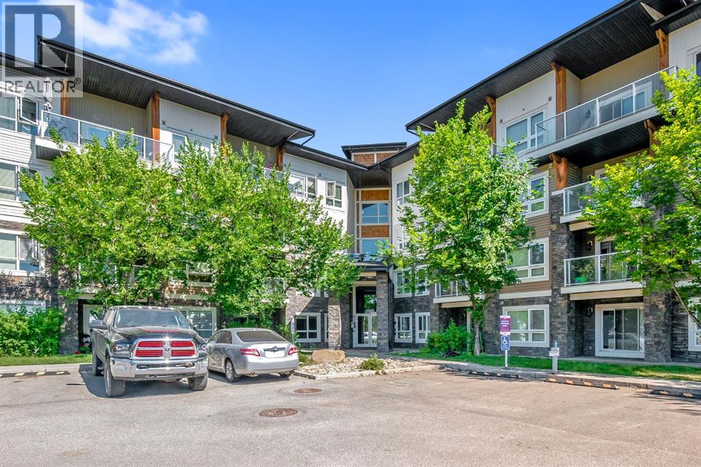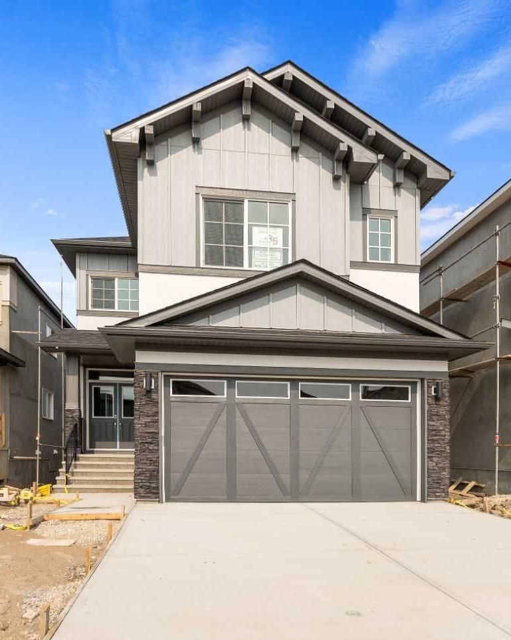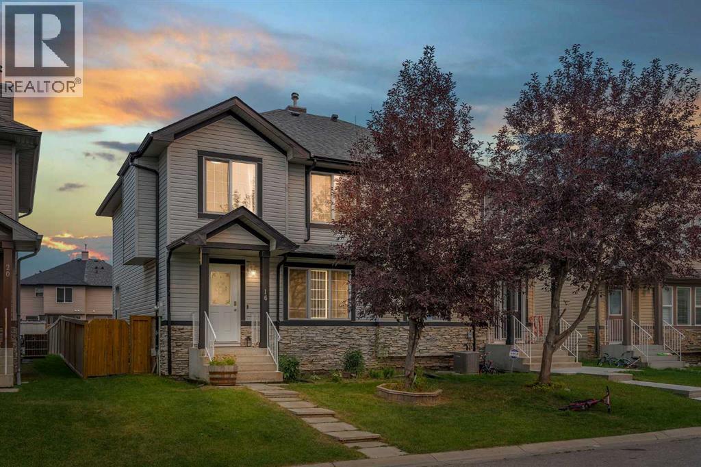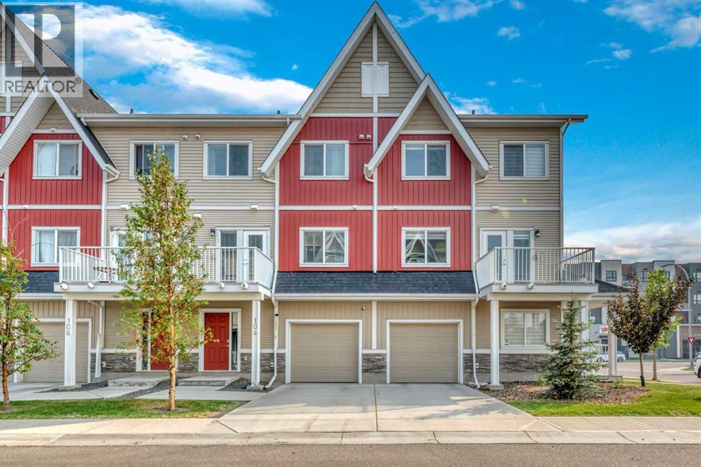- Houseful
- AB
- Calgary
- Skyview Ranch
- 4641 128 Avenue Ne Unit 2401
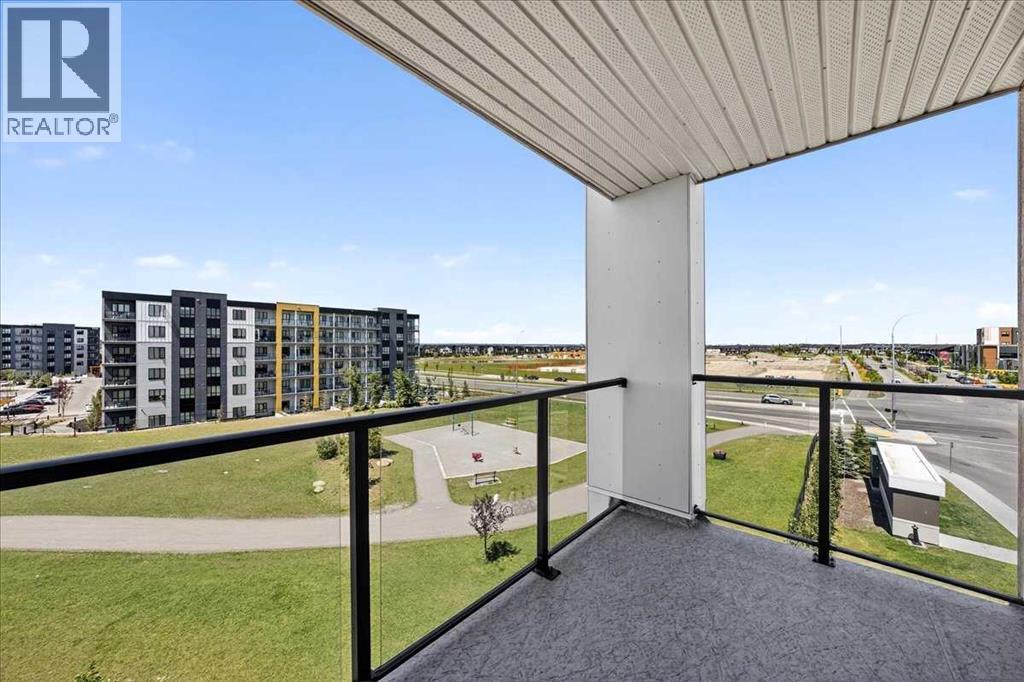
4641 128 Avenue Ne Unit 2401
4641 128 Avenue Ne Unit 2401
Highlights
Description
- Home value ($/Sqft)$373/Sqft
- Time on Housefulnew 14 hours
- Property typeSingle family
- Neighbourhood
- Median school Score
- Year built2020
- Mortgage payment
Bright & Spacious Corner Unit on a 4th floor with a Stunning Views!Welcome to this beautifully upgraded 2 Bedrooms + den, 2 bathrooms condo offering 905 sq ft of open-concept living in the vibrant community of Skyview. Located on the 4th floor, this corner unit showcases breathtaking mountain and downtown views through large windows that flood the space with natural light. The stylish kitchen is equipped with granite countertops, stainless steel appliances (including a microwave hood fan), a large island, and quality finishes throughout—ideal for both everyday living and entertaining. The functional layout offers a large Dining and living areas. The primary bedroom features a walk-through closet leading to a private 4-piece ensuite, while the second bedroom is conveniently located near the main 4-piece bath. The versatile den is perfect for a home office, nursery, or reading nook. You'll love the durable vinyl plank flooring throughout the main living areas, with cozy carpet in the bedrooms for added comfort. Enjoy the convenience of in-suite laundry, titled heated underground parking (#414), GYM, and ample visitor parking. Low monthly condo fees include heat, water, and professional management, offering a low-maintenance lifestyle. Located close to Prairie Sky School, on-site daycare, restaurants, grocery stores, parks, and with quick access to Stoney Trail, Deerfoot Trail, and Country Hills Blvd, this home is perfectly positioned for both comfort and connectivity.Perfect for first-time home buyers and investors alike, this condo offers a rare blend of value, location, and flexibility. Don’t miss your chance—book your showing today! (id:63267)
Home overview
- Cooling See remarks
- Heat type Baseboard heaters
- # total stories 6
- Construction materials Poured concrete, wood frame
- # parking spaces 1
- Has garage (y/n) Yes
- # full baths 2
- # total bathrooms 2.0
- # of above grade bedrooms 2
- Flooring Carpeted, vinyl plank
- Community features Pets allowed with restrictions
- Subdivision Skyview ranch
- Lot size (acres) 0.0
- Building size 905
- Listing # A2254291
- Property sub type Single family residence
- Status Active
- Bathroom (# of pieces - 4) 2.387m X 1.5m
Level: Main - Dining room 2.743m X 3.834m
Level: Main - Primary bedroom 3.252m X 3.328m
Level: Main - Bedroom 2.996m X 3.353m
Level: Main - Living room 3.328m X 3.429m
Level: Main - Bathroom (# of pieces - 4) 1.5m X 2.234m
Level: Main - Kitchen 3.2m X 5.029m
Level: Main - Den 2.387m X 3.277m
Level: Main
- Listing source url Https://www.realtor.ca/real-estate/28817589/2401-4641-128-avenue-ne-calgary-skyview-ranch
- Listing type identifier Idx

$-535
/ Month

