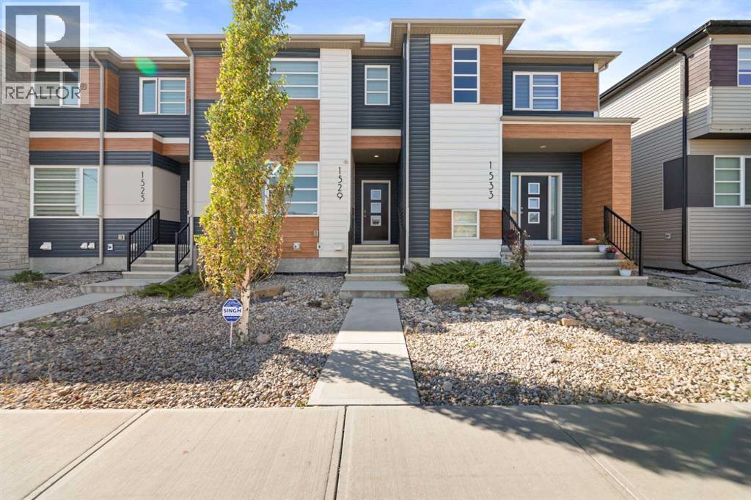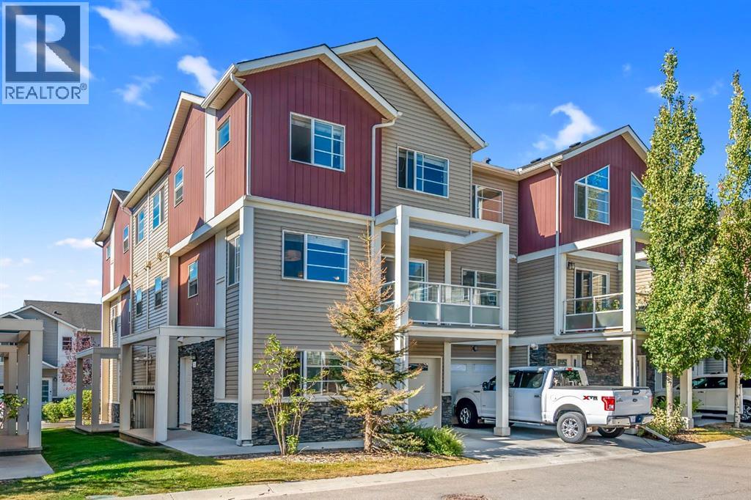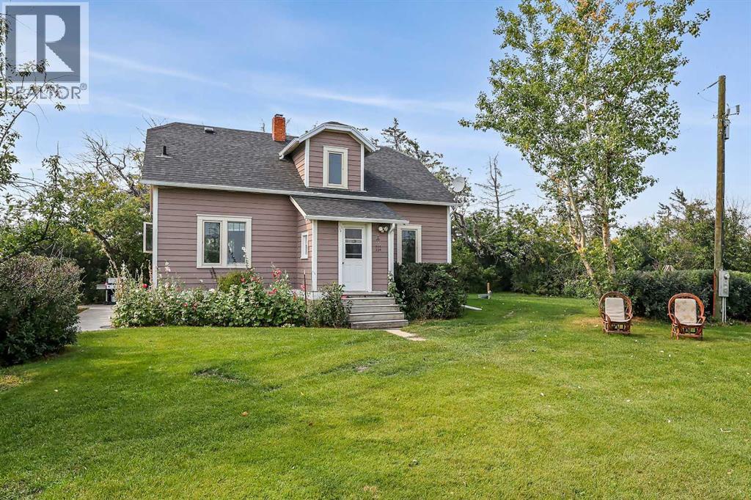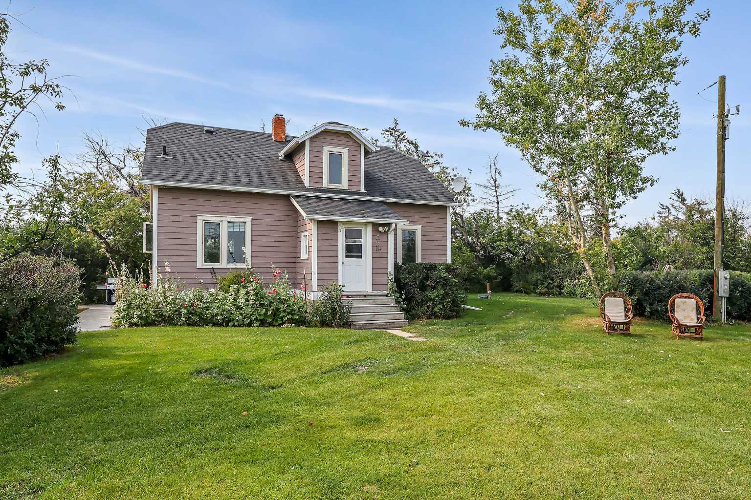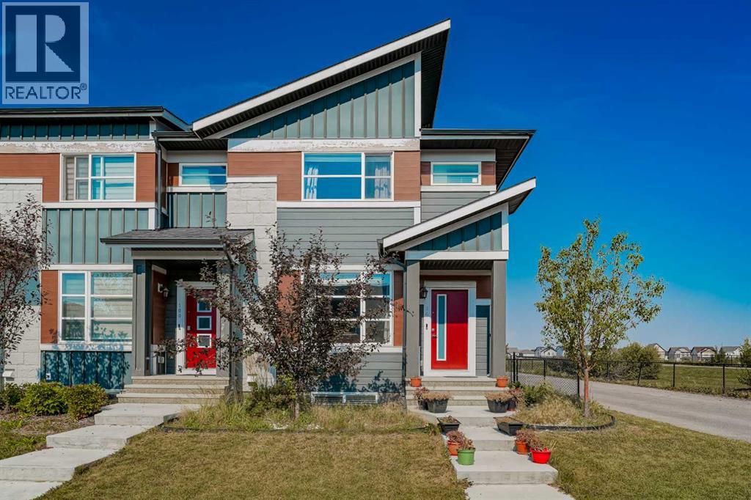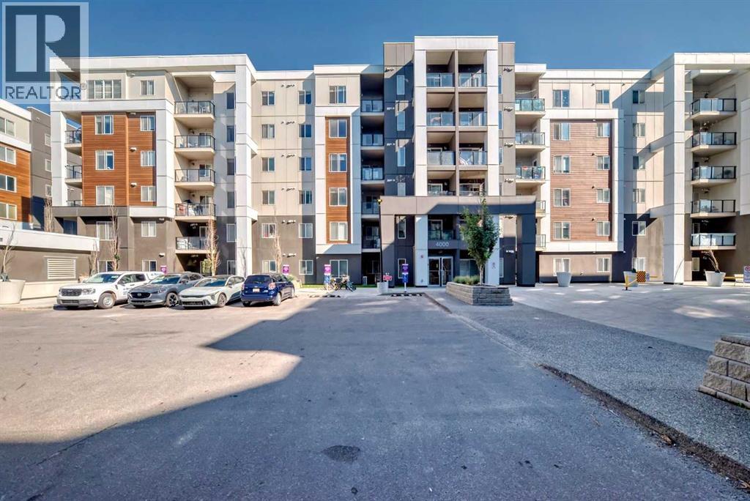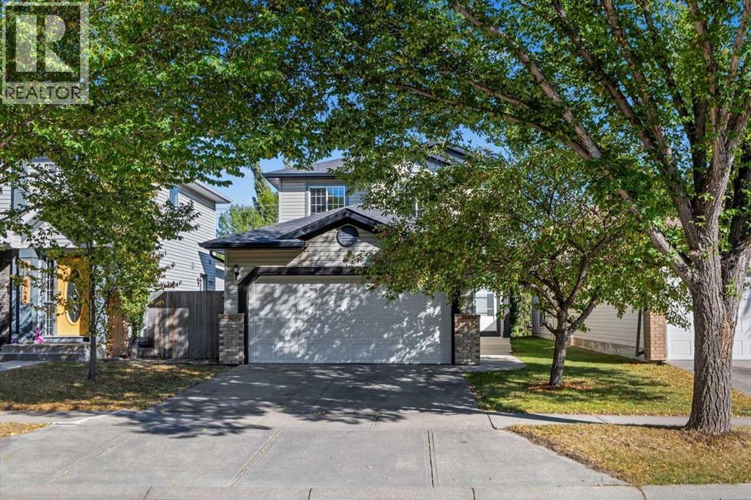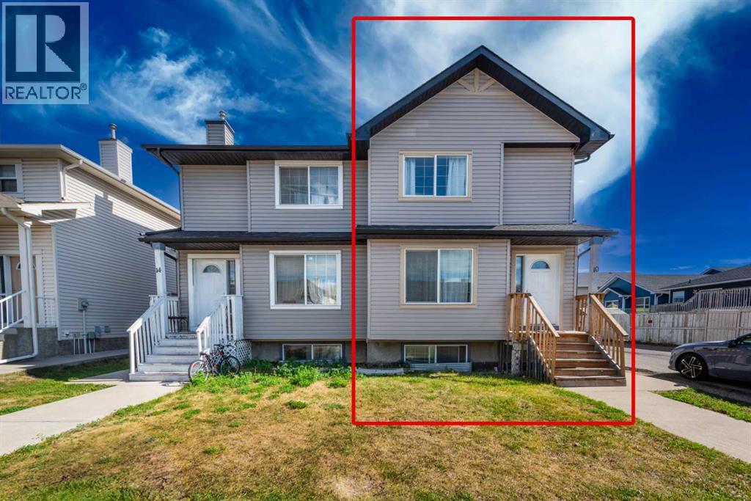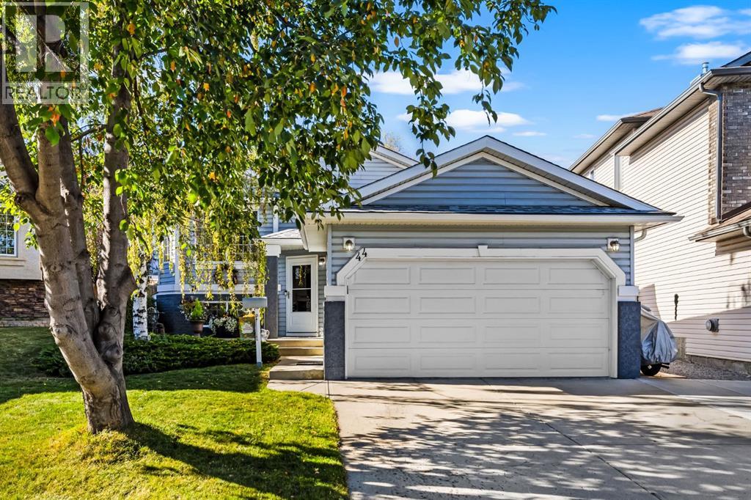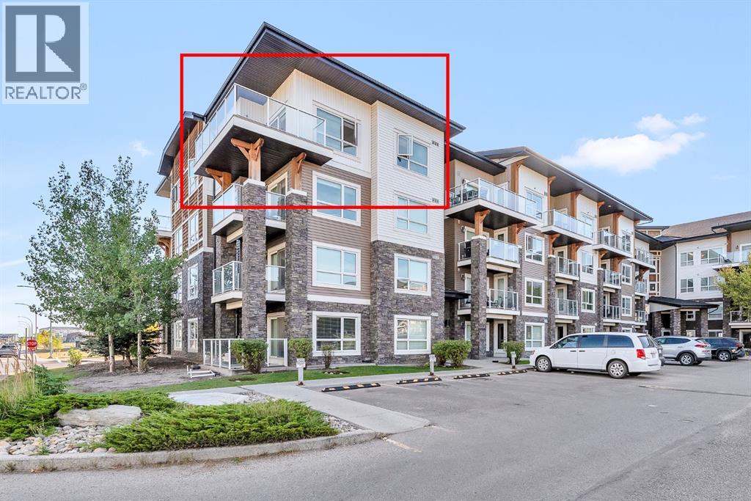- Houseful
- AB
- Calgary
- Skyview Ranch
- 4641 128 Avenue Ne Unit 3522
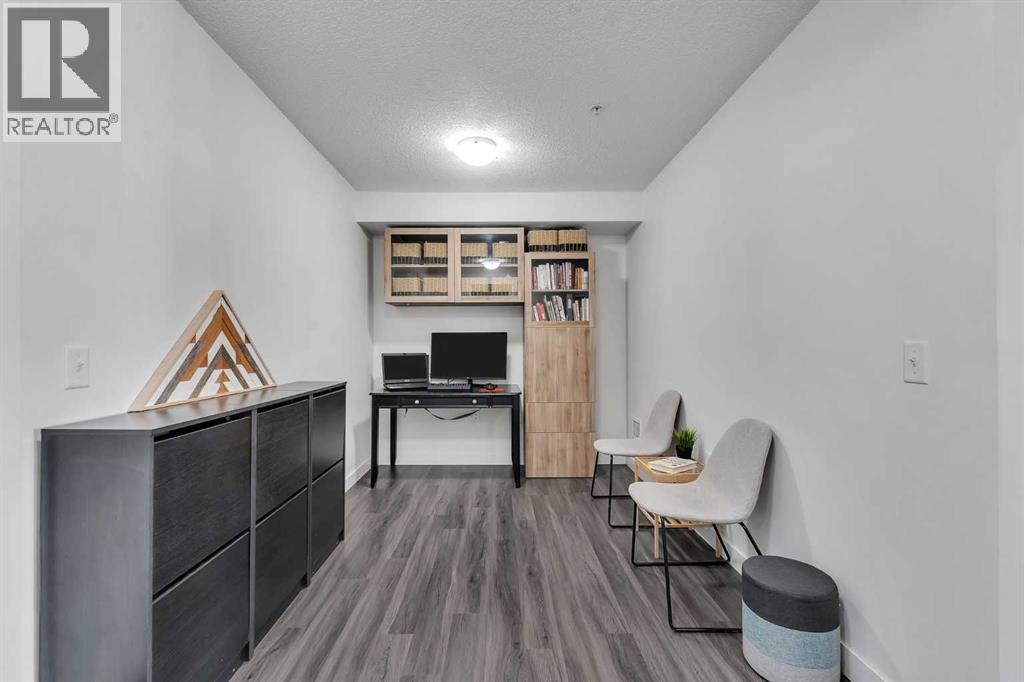
4641 128 Avenue Ne Unit 3522
4641 128 Avenue Ne Unit 3522
Highlights
Description
- Home value ($/Sqft)$372/Sqft
- Time on Housefulnew 3 hours
- Property typeSingle family
- Neighbourhood
- Median school Score
- Year built2020
- Mortgage payment
Discover contemporary living in this 2020-built 2-bed, 2-bath apartment perfectly positioned on the 5th floor of a professionally managed building. The open-concept layout showcases a bright living and dining area, expansive windows, and a private balcony that captures beautiful views.The stylish kitchen features sleek cabinetry, stainless steel appliances, and ample counter space—ideal for both everyday meals and entertaining. The spacious primary suite offers a walk-through closet and a private ensuite, while the second bedroom and full bath provide excellent flexibility for guests, roommates, or a home office.Enjoy the convenience of in-suite laundry, secure heated underground parking, and modern construction with superior soundproofing and energy efficiency.Located close to shopping, dining, public transit, and major roadways, this home blends modern comfort with unbeatable accessibility—perfect for first-time buyers, professionals, or investors. (id:63267)
Home overview
- Cooling None
- Heat type Baseboard heaters
- # total stories 6
- Construction materials Poured concrete, wood frame
- # parking spaces 1
- Has garage (y/n) Yes
- # full baths 2
- # total bathrooms 2.0
- # of above grade bedrooms 2
- Flooring Carpeted, vinyl plank
- Community features Lake privileges, pets allowed
- Subdivision Skyview ranch
- Lot size (acres) 0.0
- Building size 806
- Listing # A2259798
- Property sub type Single family residence
- Status Active
- Kitchen 3.557m X 2.414m
Level: 5th - Primary bedroom 3.024m X 3.405m
Level: 5th - Living room 3.225m X 3.758m
Level: 5th - Den 3.149m X 2.414m
Level: 5th - Bathroom (# of pieces - 4) 3.024m X 1.524m
Level: 5th - Bedroom 2.743m X 3.709m
Level: 5th - Bathroom (# of pieces - 4) 2.387m X 1.5m
Level: 5th - Dining room 3.557m X 2.082m
Level: 5th
- Listing source url Https://www.realtor.ca/real-estate/28914401/3522-4641-128-avenue-ne-calgary-skyview-ranch
- Listing type identifier Idx

$-476
/ Month

