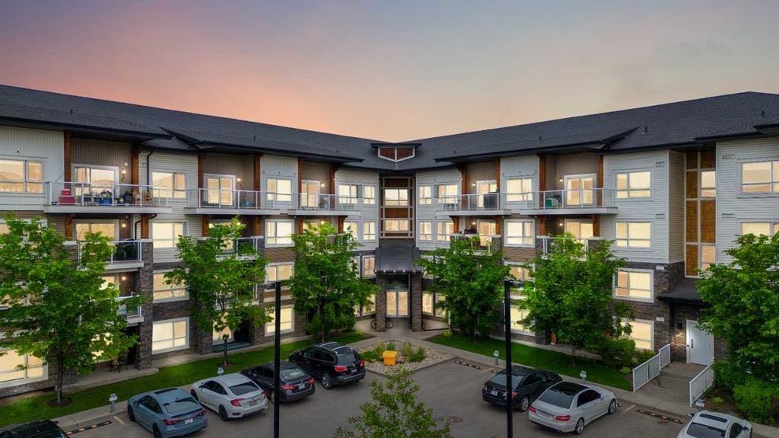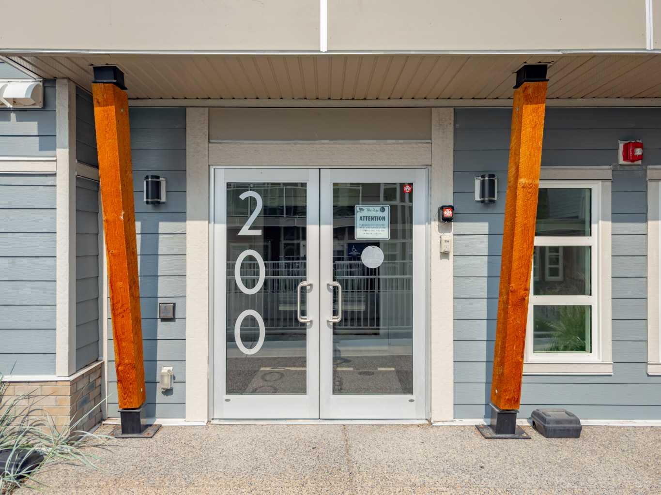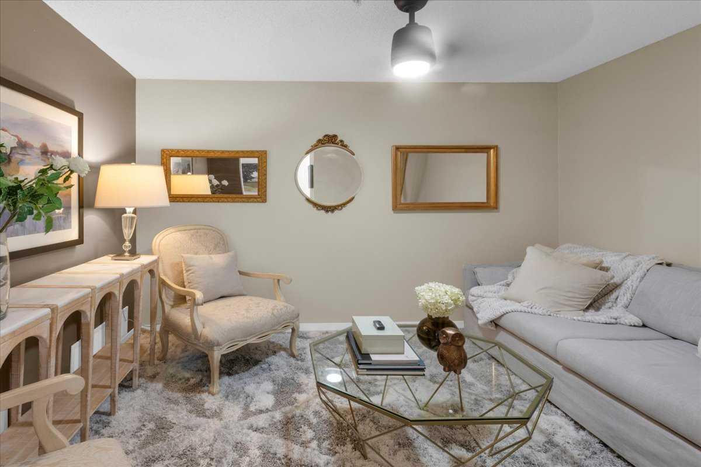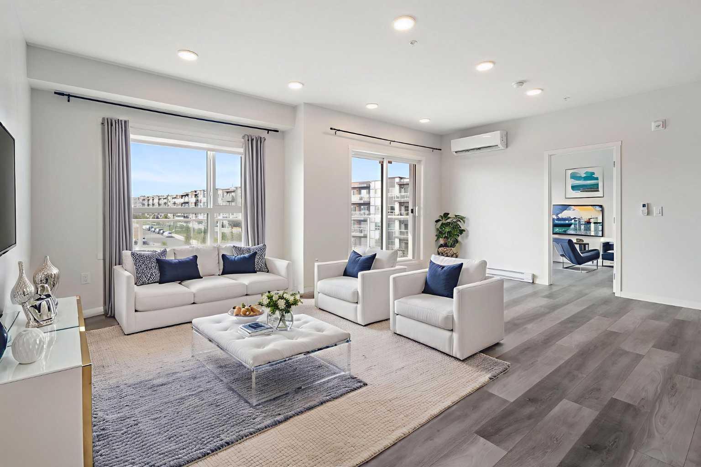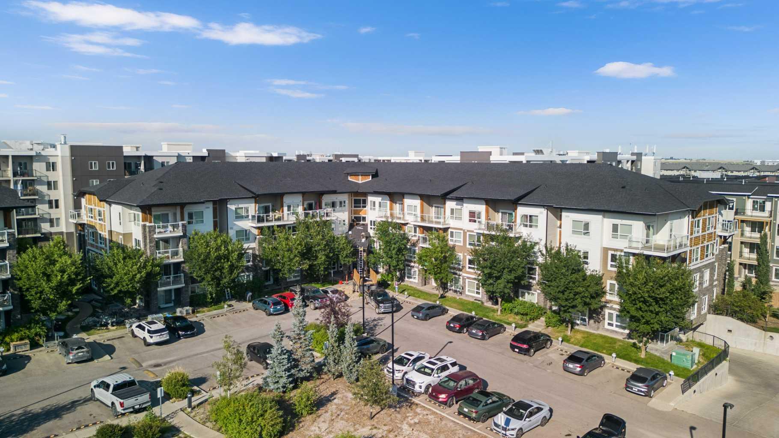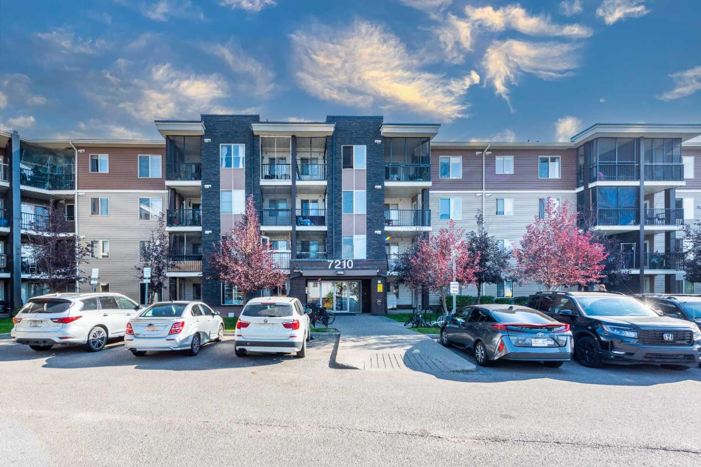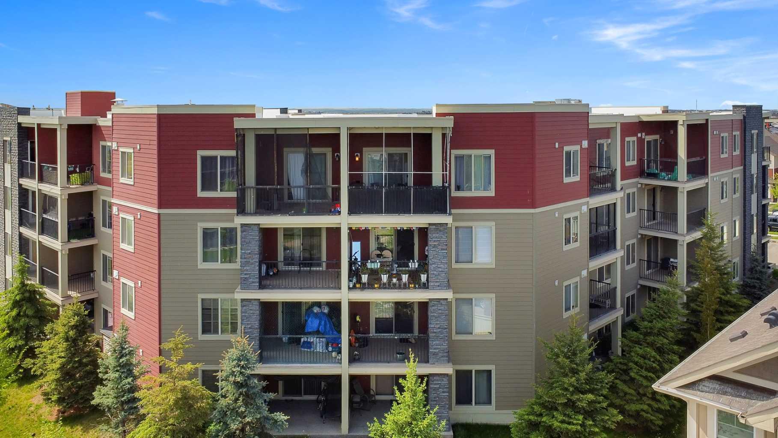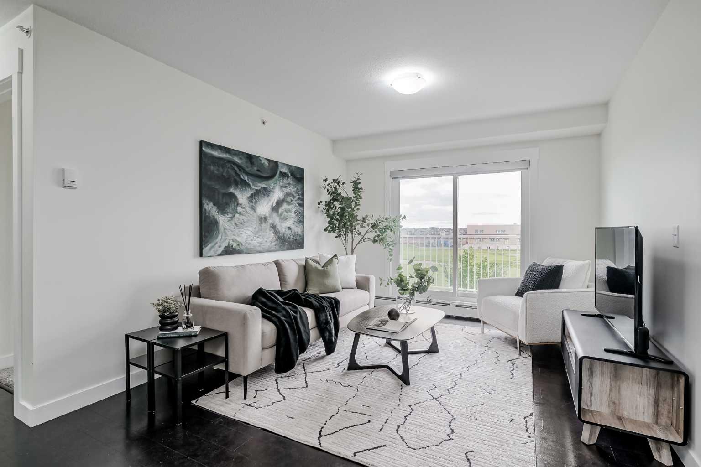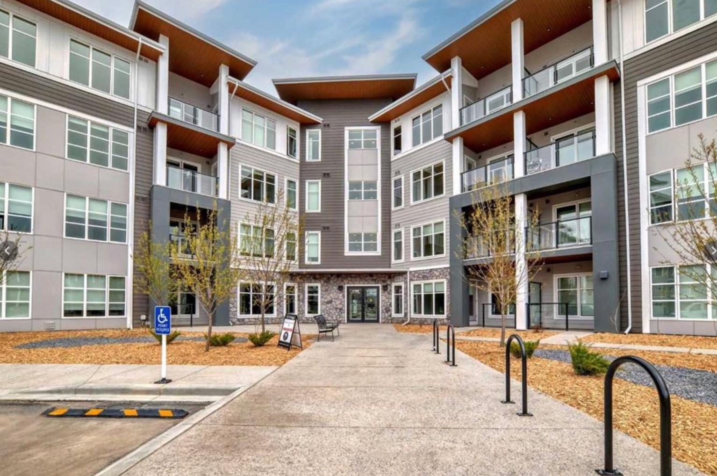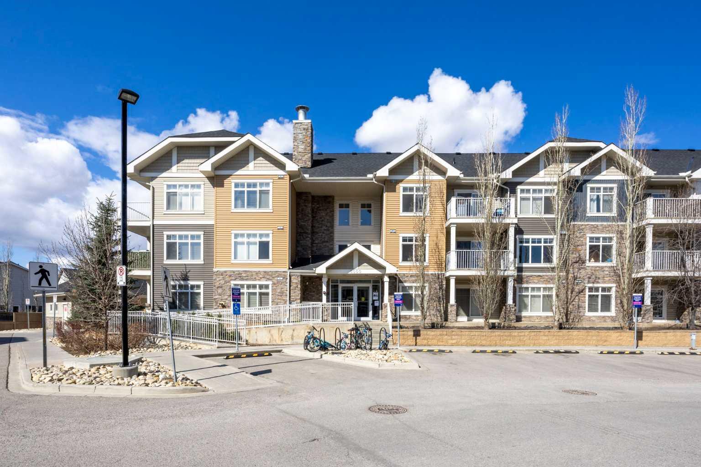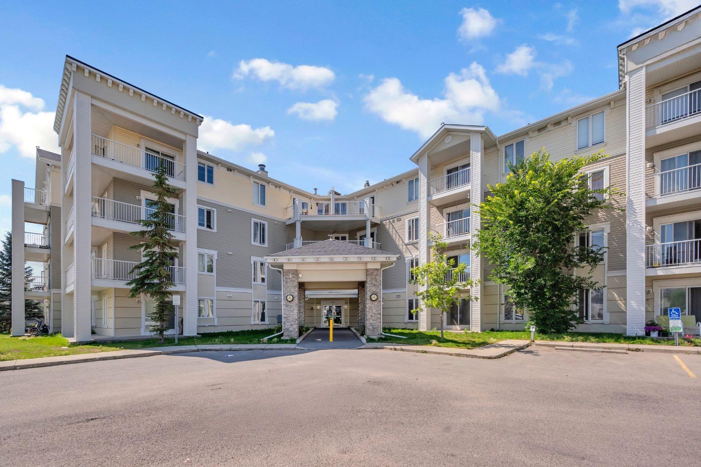- Houseful
- AB
- Calgary
- Skyview Ranch
- 4641 128 Avenue Northeast #2621
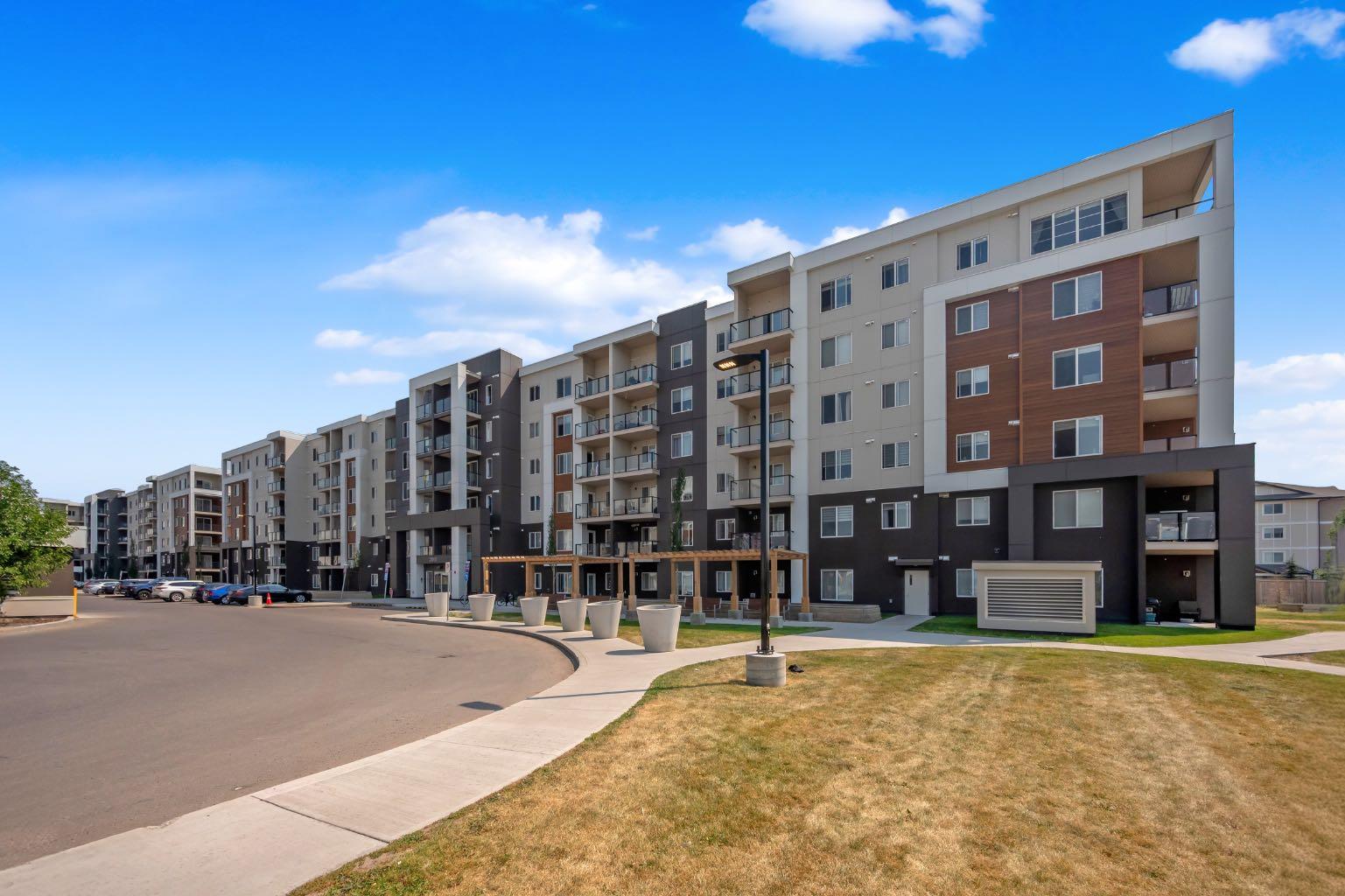
4641 128 Avenue Northeast #2621
4641 128 Avenue Northeast #2621
Highlights
Description
- Home value ($/Sqft)$356/Sqft
- Time on Houseful62 days
- Property typeResidential
- StyleApartment-single level unit
- Neighbourhood
- Median school Score
- Year built2020
- Mortgage payment
Spacious 2-Bed, 2-Bath Corner Unit with Underground Parking | 6th Floor Living at Its Best Welcome to this beautifully designed 6th floor corner unit, offering 2 generously sized bedrooms and 2 full bathrooms in a well-maintained residential building. This bright and airy condo boasts an open-concept layout with large windows that flood the space with natural light and offer expansive views. The modern kitchen features sleek cabinetry, ample counter space, and an island that opens seamlessly into the living and dining areas—perfect for entertaining or relaxing at home. The primary bedroom includes a private ensuite and large closet, while the second bedroom is ideal for guests, a home office, or a growing family. Enjoy your morning coffee or evening sunsets from the private balcony, accessible from the living room. Additional features include in-suite laundry, climate control, and plenty of storage throughout. This unit includes one secure underground parking space and access to building amenities such as a fitness centre, party room, and visitor parking. Located in a desirable neighbourhood of Skyview close to shops, restaurants, parks, public transit, and major highways such as Stoney and Deerfoot. This home offers the perfect blend of comfort, and convenience. Call to book your private showing.
Home overview
- Cooling None
- Heat type Baseboard, electric
- Pets allowed (y/n) Yes
- # total stories 6
- Building amenities Bicycle storage, day care, elevator(s), fitness center, other, park, parking, party room, picnic area, secured parking, snow removal, trash, visitor parking
- Construction materials Concrete, metal siding, wood frame
- Roof Flat
- # parking spaces 1
- Parking desc Enclosed, heated garage, titled, underground
- # full baths 2
- # total bathrooms 2.0
- # of above grade bedrooms 2
- Flooring Carpet, vinyl, vinyl plank
- Appliances Dishwasher, electric stove, garage control(s), microwave hood fan, refrigerator, washer/dryer stacked
- Laundry information In unit
- County Calgary
- Subdivision Skyview ranch
- Zoning description Dc
- Directions Cmaqsosa
- Exposure S
- Lot size (acres) 0.0
- Building size 926
- Mls® # A2239519
- Property sub type Apartment
- Status Active
- Tax year 2025
- Listing type identifier Idx

$-514
/ Month

