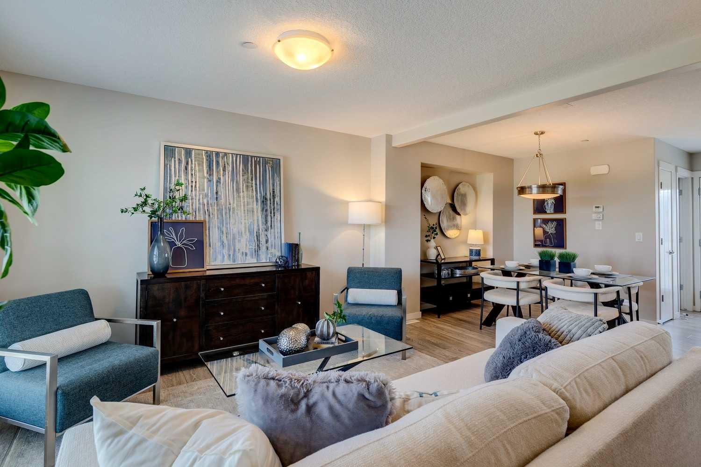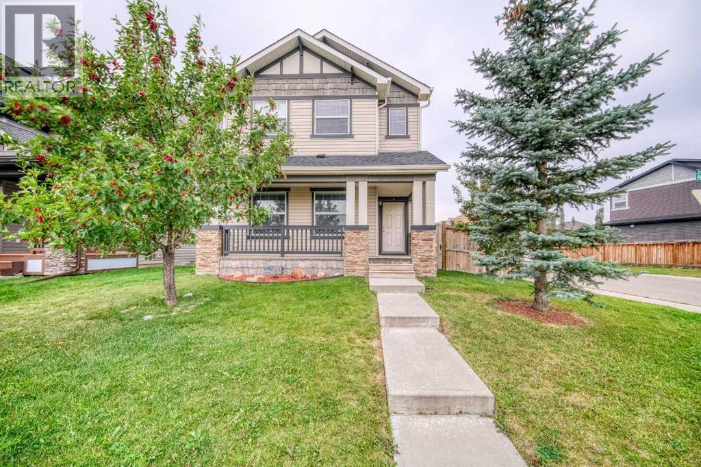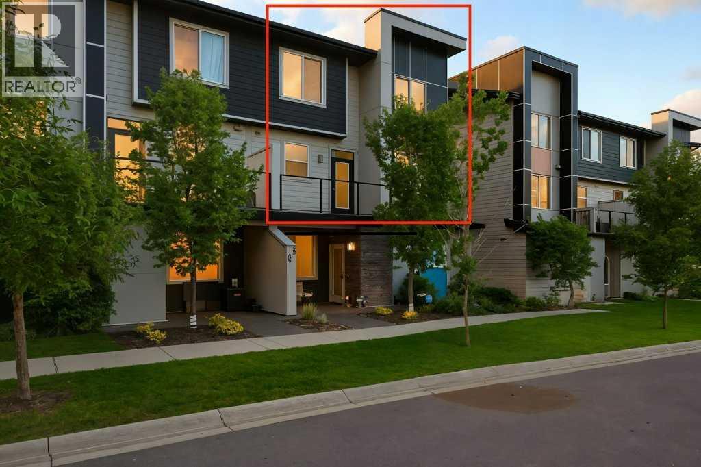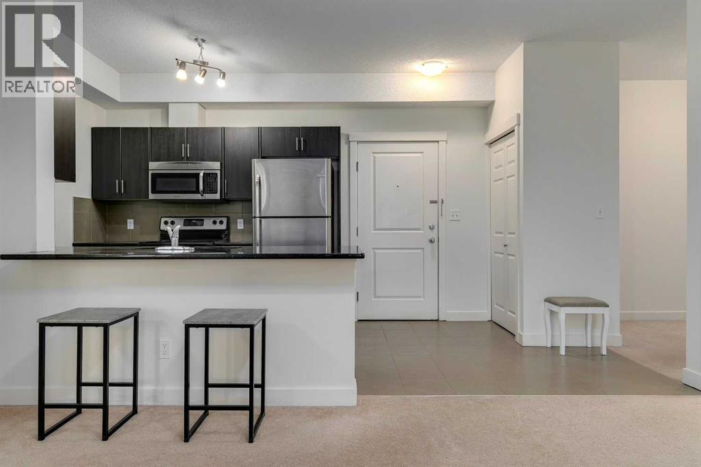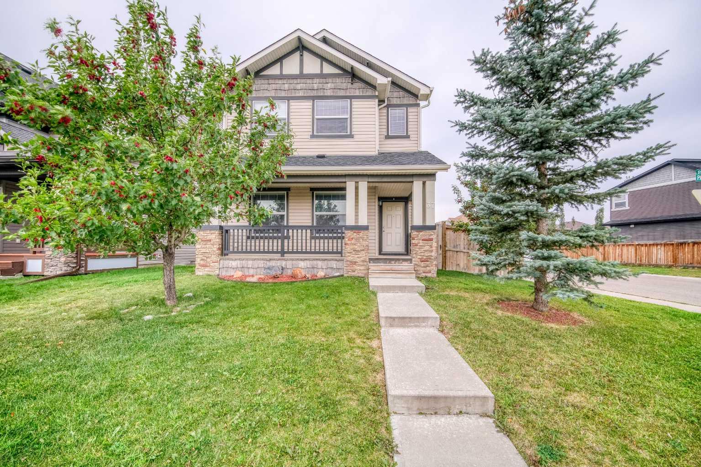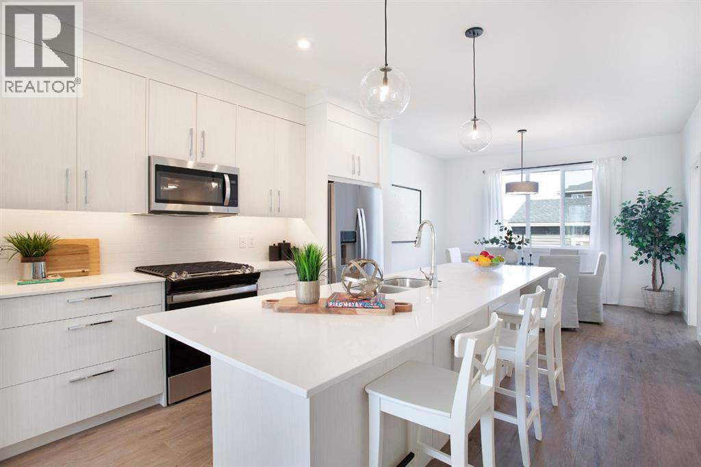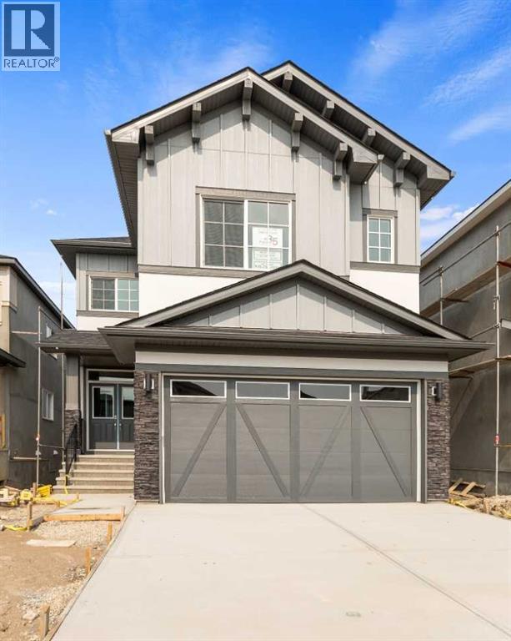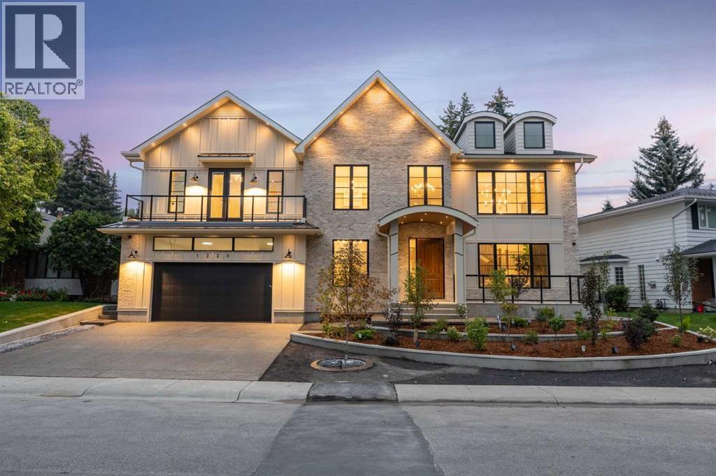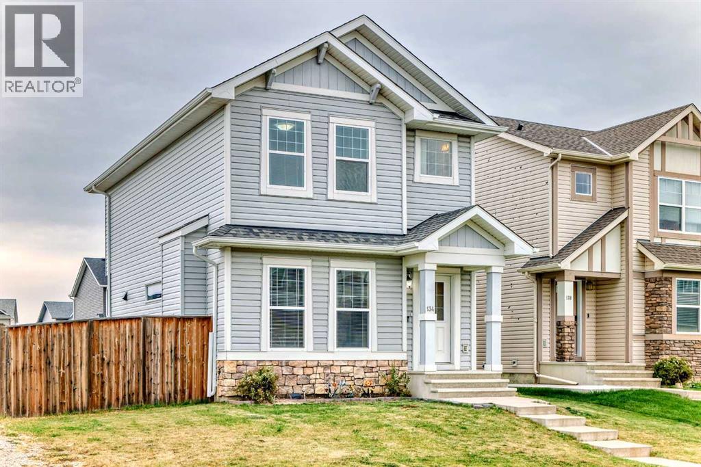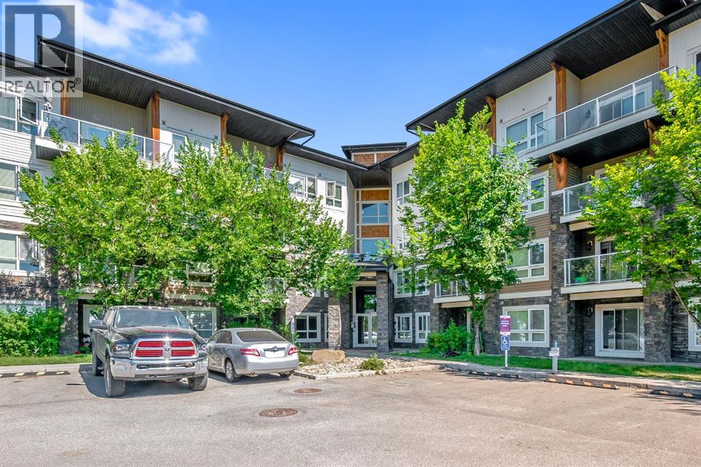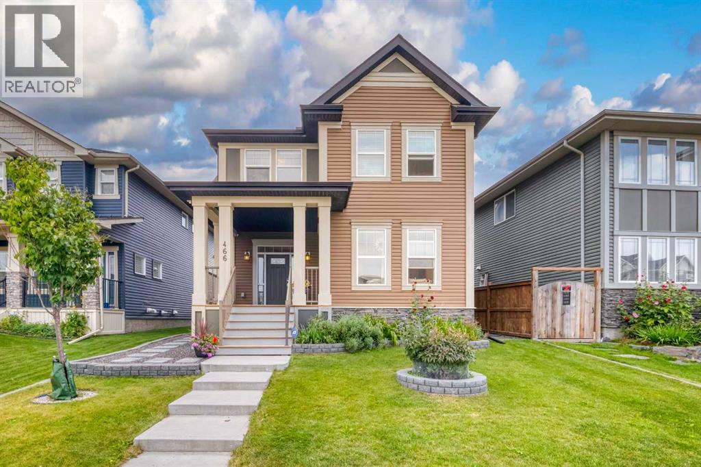
Highlights
Description
- Home value ($/Sqft)$349/Sqft
- Time on Housefulnew 59 minutes
- Property typeSingle family
- Neighbourhood
- Median school Score
- Lot size3,854 Sqft
- Year built2016
- Garage spaces2
- Mortgage payment
**OPEN HOUSE SAT SUN, SEPT 6, 7.1–3PM** Welcome to this fully upgraded 2176 sq ft dream home in the heart of Evanston, offering elegance, comfort, and functionality in every corner. Step inside to discover rich hardwood flooring, soaring 10-ft ceilings, and a stunning floor-to-ceiling stone fireplace in the great room. The gourmet kitchen is a chef’s delight, boasting ceiling-height maple cabinetry, a large quartz island, premium stainless steel appliances, and a chimney-style hood fan—perfect for entertaining.Enjoy bright open spaces thanks to the oversized upgraded windows and stay cool year-round with central air conditioning. Upstairs features a spacious bonus room and 3 large bedrooms including a luxurious primary suite with dual vanities, 2 walk-in closets, a soaker tub, and standalone shower.The backyard is beautifully finished with a deck, concrete patio, maintenance-free turf, and double detached garage. All window coverings are top-quality Hunter Douglas blinds. The unfinished basement offers endless potential and abundant storage.Located in a vibrant, family-friendly community with top-rated schools, parks, shopping, and dining—this home is move-in ready and waiting for you. Book your showing today! (id:63267)
Home overview
- Cooling Central air conditioning
- Heat type Forced air
- # total stories 2
- Construction materials Wood frame
- Fencing Fence
- # garage spaces 2
- # parking spaces 2
- Has garage (y/n) Yes
- # full baths 2
- # half baths 1
- # total bathrooms 3.0
- # of above grade bedrooms 3
- Flooring Carpeted, ceramic tile, hardwood
- Has fireplace (y/n) Yes
- Subdivision Evanston
- Lot desc Landscaped
- Lot dimensions 358
- Lot size (acres) 0.08846059
- Building size 2176
- Listing # A2254449
- Property sub type Single family residence
- Status Active
- Living room 4.648m X 4.267m
Level: Main - Bathroom (# of pieces - 2) Measurements not available
Level: Main - Kitchen 4.648m X 3.557m
Level: Main - Dining room 3.277m X 4.063m
Level: Main - Bonus room 4.395m X 3.658m
Level: Upper - Bathroom (# of pieces - 4) Measurements not available
Level: Upper - Bathroom (# of pieces - 5) Measurements not available
Level: Upper - Bedroom 3.53m X 3.1m
Level: Upper - Primary bedroom 4.319m X 4.319m
Level: Upper - Bedroom 3.252m X 2.996m
Level: Upper
- Listing source url Https://www.realtor.ca/real-estate/28818700/466-evanston-way-nw-calgary-evanston
- Listing type identifier Idx

$-2,026
/ Month

