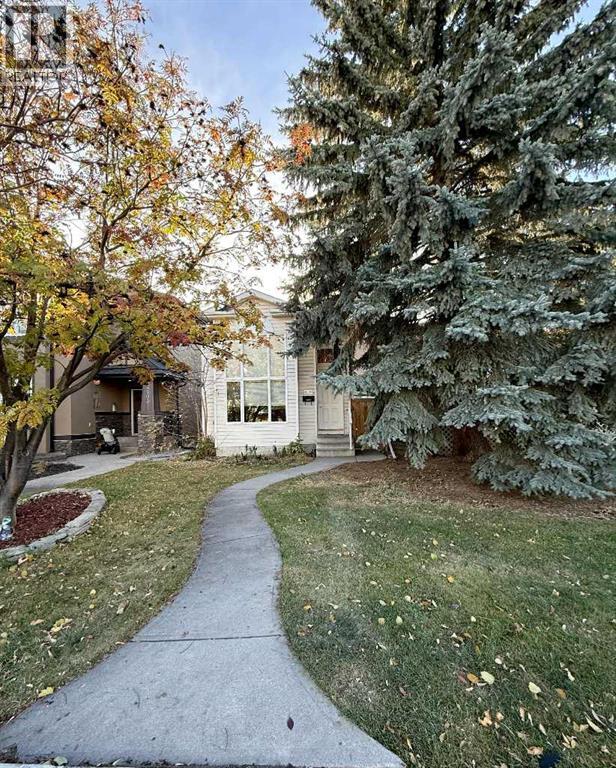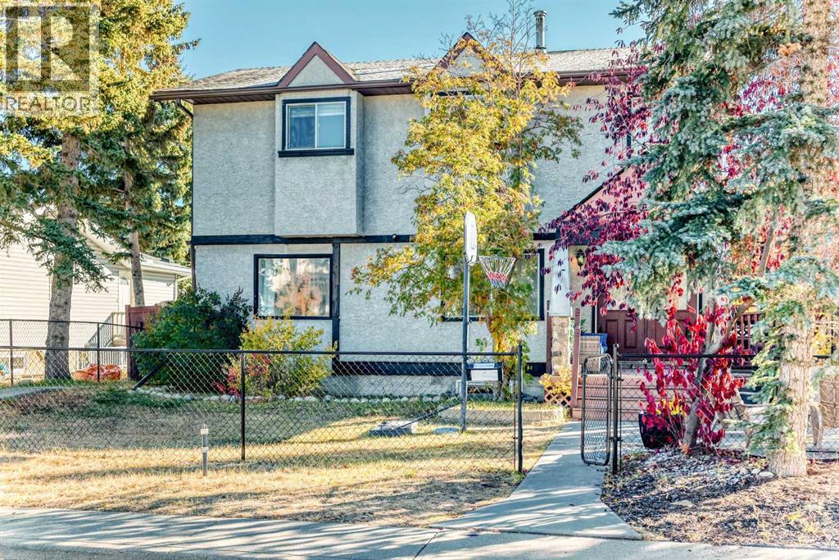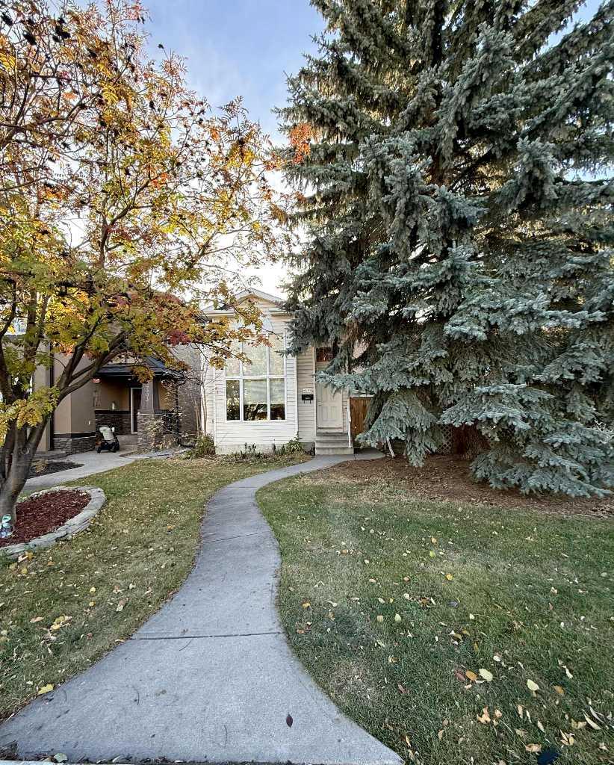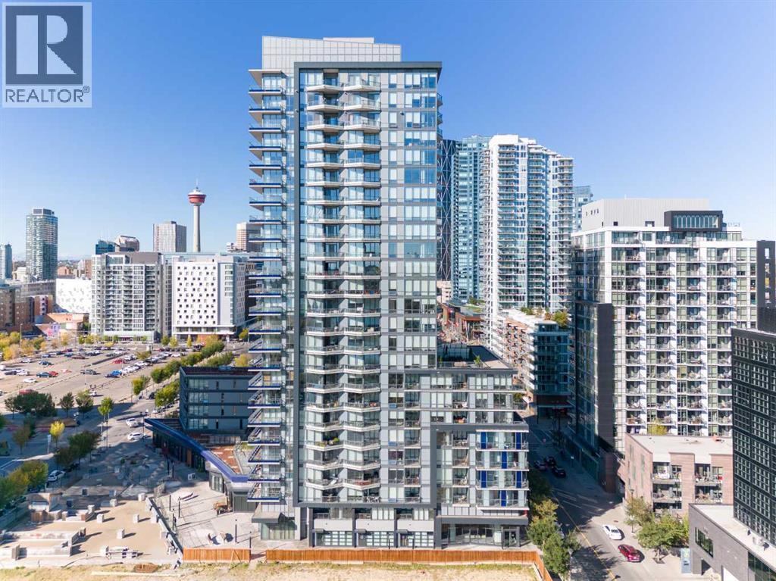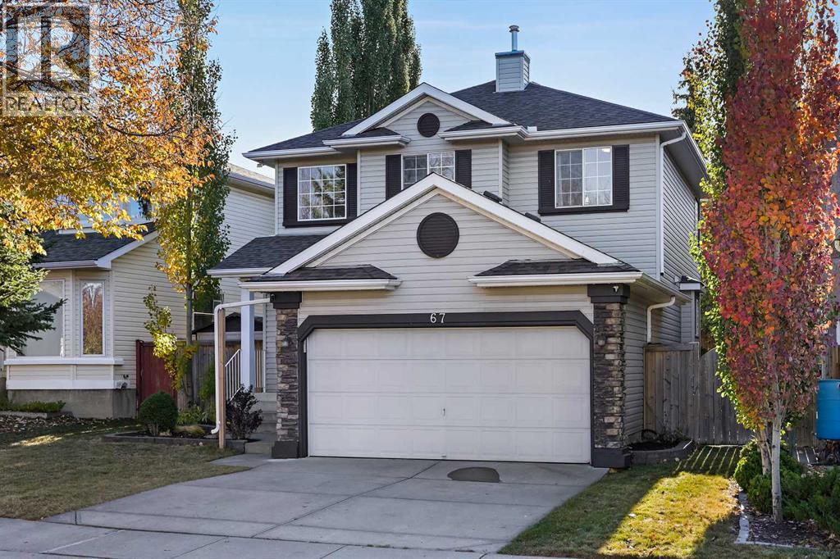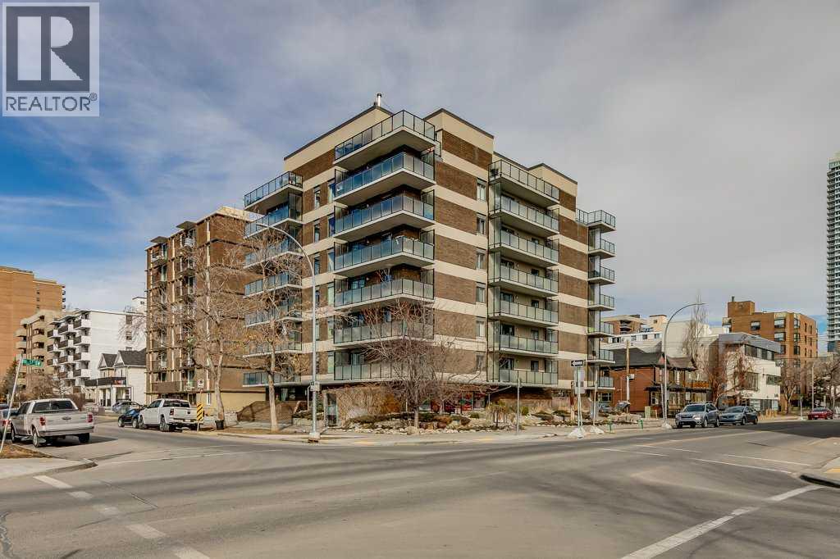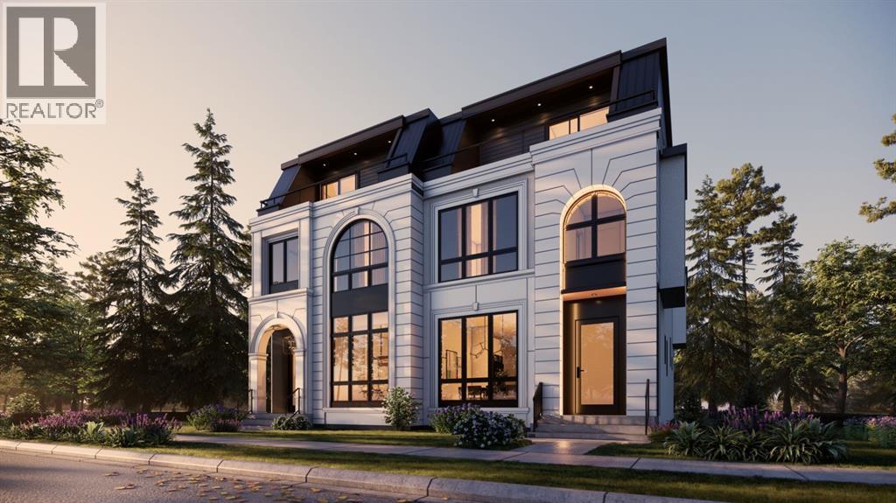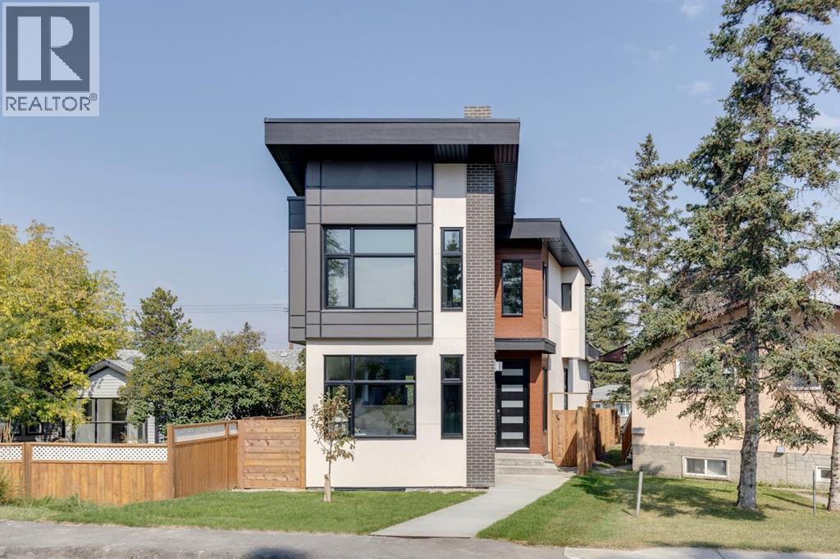
Highlights
Description
- Home value ($/Sqft)$609/Sqft
- Time on Houseful85 days
- Property typeSingle family
- Neighbourhood
- Median school Score
- Lot size2,508 Sqft
- Year built2024
- Garage spaces2
- Mortgage payment
This stunning newly built detached home by Timberland Homes showcases exceptional craftsmanship and modern design throughout. The main floor features a striking brick feature wall and a spacious living room with a linear gas fireplace and sleek tile surround. The chef-inspired kitchen offers new stainless steel appliances, quartz countertops, a large island with an eat-up counter, and a stylish, functional pull-out pantry. Adjacent to the kitchen is a bright dining area, perfect for everyday meals or entertaining guests. A rare double attached garage leads into a practical mudroom, adding convenience to daily life. Upstairs, you’ll find two generous bedrooms, a four-piece bathroom, and a cozy home office nook. The primary bedroom is a private retreat with vaulted ceilings, a luxurious four-piece ensuite, and access to a serene private balcony—ideal for morning coffee or quiet evenings. The upper floor also includes a conveniently located laundry area. The fully finished lower level is filled with natural light from large windows and includes a third bedroom, a three-piece bathroom, a bar area, and a spacious family room—ideal for relaxing or entertaining. Throughout the home, you’ll find high-quality finishes such as solid core doors, LED lighting, and superior attention to detail. This home is only minutes away from the trendy shops and cafes in Bowness, offering the perfect balance of quiet residential living and vibrant urban amenities. (id:63267)
Home overview
- Cooling None
- Heat source Natural gas
- Heat type Forced air
- # total stories 2
- Fencing Fence
- # garage spaces 2
- # parking spaces 2
- Has garage (y/n) Yes
- # full baths 3
- # half baths 1
- # total bathrooms 4.0
- # of above grade bedrooms 3
- Flooring Carpeted, vinyl plank
- Has fireplace (y/n) Yes
- Subdivision Bowness
- Lot dimensions 233
- Lot size (acres) 0.057573512
- Building size 1437
- Listing # A2243010
- Property sub type Single family residence
- Status Active
- Primary bedroom 4.115m X 3.658m
Level: 2nd - Bedroom 4.215m X 3.252m
Level: 2nd - Bathroom (# of pieces - 4) Measurements not available
Level: 2nd - Laundry 1.119m X 0.966m
Level: 2nd - Bathroom (# of pieces - 4) Measurements not available
Level: 2nd - Family room 3.252m X 3.225m
Level: Basement - Bedroom 3.252m X 3.149m
Level: Basement - Other 2.49m X 1.576m
Level: Basement - Bathroom (# of pieces - 3) Measurements not available
Level: Basement - Living room 4.319m X 3.581m
Level: Main - Dining room 2.743m X 2.743m
Level: Main - Kitchen 4.877m X 3.048m
Level: Main - Bathroom (# of pieces - 2) Measurements not available
Level: Main - Other 2.896m X 1.448m
Level: Main
- Listing source url Https://www.realtor.ca/real-estate/28661156/7722-47-avenue-nw-calgary-bowness
- Listing type identifier Idx

$-2,333
/ Month



