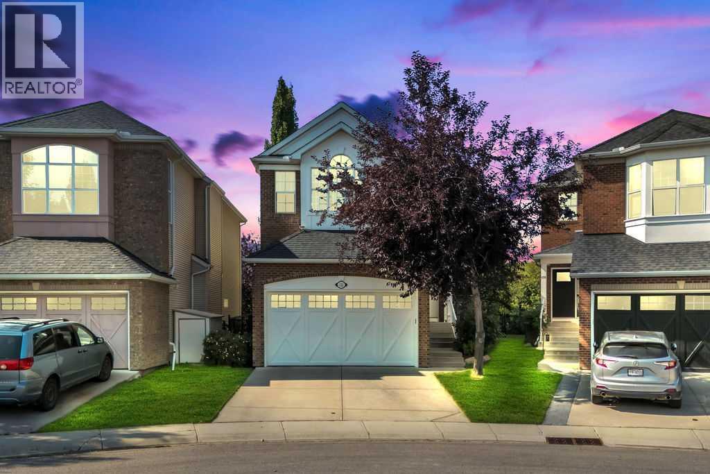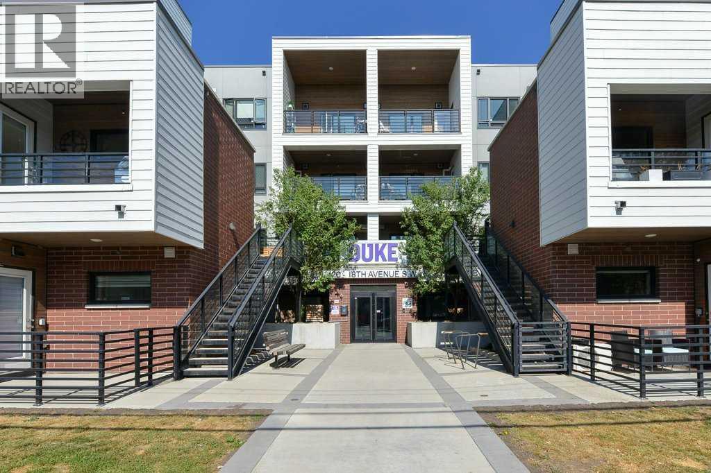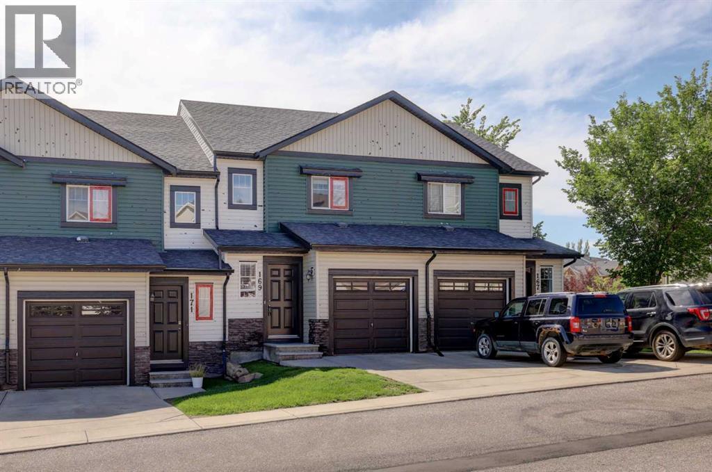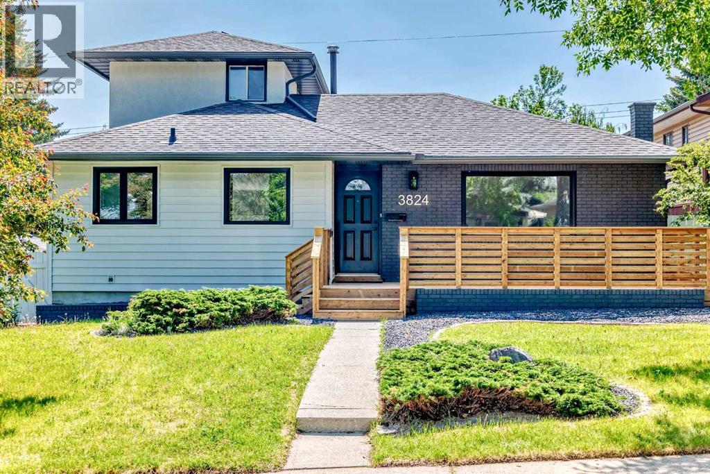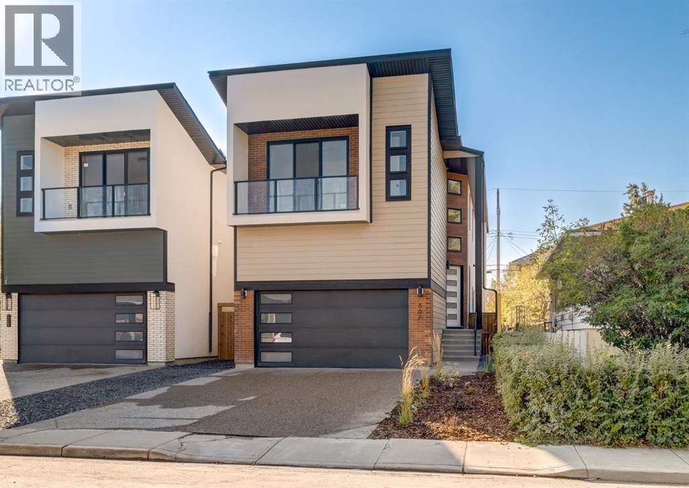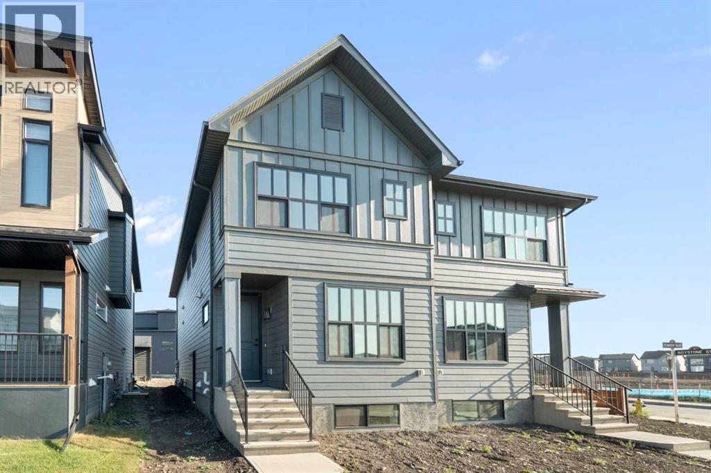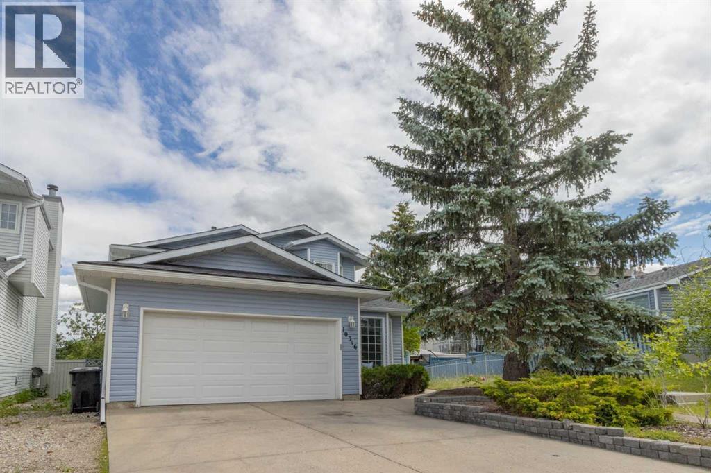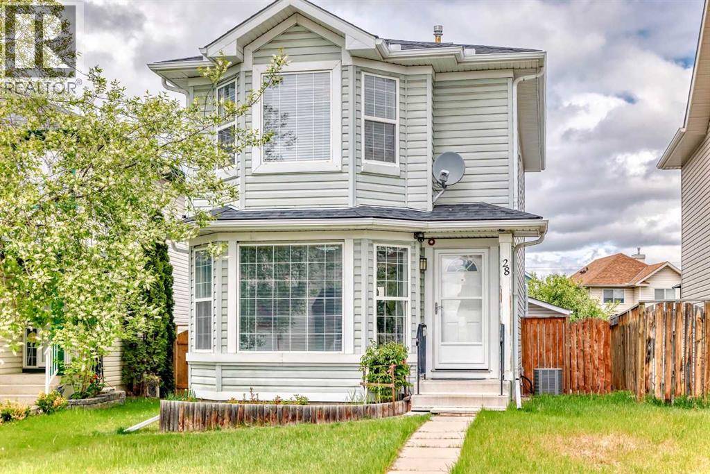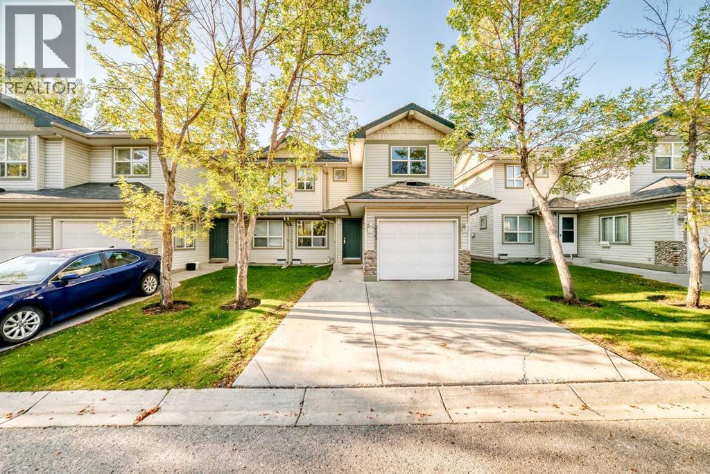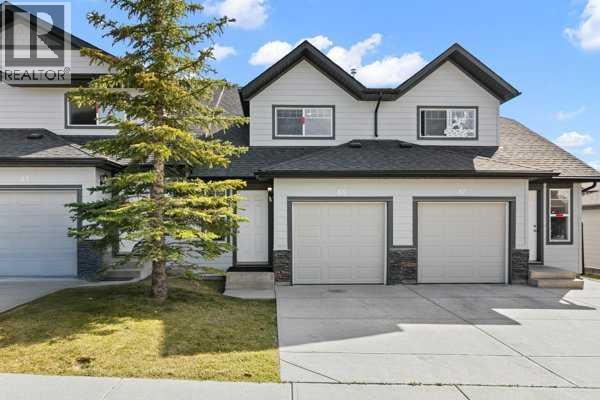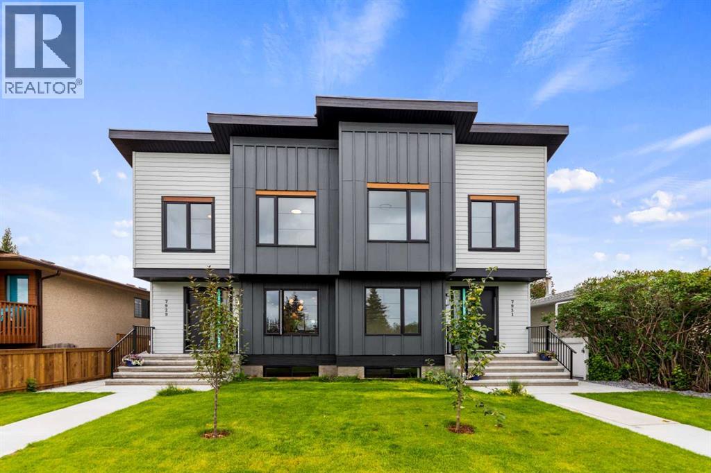
Highlights
Description
- Home value ($/Sqft)$455/Sqft
- Time on Houseful50 days
- Property typeSingle family
- Neighbourhood
- Median school Score
- Year built2025
- Garage spaces2
- Mortgage payment
OPEN HOUSE : SATURDAY September 20 from 2-4 pm. !!!Welcome to 7929 47 Avenue NW, Calgary—a beautifully crafted 2-storey infill in a vibrant community of BOWNESS. You will find premium finishes throughout the home which are tastefully selected from wide plank flooring, lighting, tiles and ceiling designs. Step inside, you are greeted by bright and open-concept main floor with large windows, and modern elegance. Wide LVP flooring flows throughout the spacious living and dining areas adds warmth and charm. The chef-inspired gourmet kitchen features high-end appliances, custom soft-close cabinetry, and tile backsplash. A premium stainless steel appliance package includes a gas cooktop, built-in wall oven and microwave, refrigerator, dishwasher. The spacious living room features built-in bookshelves with a TV niche and a gas fireplace. There is a 2-piece powder room and a mudroom with bench and closet. Upstairs you are greeted by a bonus/family room. The primary bedroom is stylishly designed with attached walk-in closet with custom millwork. The 5 pc ensuite offers a glass-enclosed shower , a soaker tub, and dual vanities. Two additional spacious bedrooms with custom closets, a full 4-piece bathroom, and a large laundry room with a sink complete the upper level. The fully finished basement with seperate entrance has 2 bedrooms. The L- SHAPE kitchen and an adjacent living room makes it ideal for renters. There is also a 4 pc bathroom and dedicated laundry for convenience. Outside, the private, zero- maintenance and fully landscaped south-facing backyard is centered around a stunning concrete patio for your quality family times. All of this in a fantastic location close to Bowness Park and the Bow River Pathways, with shopping, parks, schools, transit, and more nearby. Don't miss on this beautiful home. Call your favorite Realtor today to book a private showing. (id:63267)
Home overview
- Cooling None
- Heat type Forced air
- # total stories 2
- Construction materials Poured concrete, wood frame
- Fencing Fence
- # garage spaces 2
- # parking spaces 2
- Has garage (y/n) Yes
- # full baths 3
- # half baths 1
- # total bathrooms 4.0
- # of above grade bedrooms 5
- Flooring Ceramic tile, vinyl plank
- Has fireplace (y/n) Yes
- Subdivision Bowness
- Lot desc Landscaped
- Lot dimensions 3003
- Lot size (acres) 0.07055921
- Building size 2054
- Listing # A2244046
- Property sub type Single family residence
- Status Active
- Bedroom 3.709m X 3.048m
Level: 2nd - Bedroom 4.319m X 2.947m
Level: 2nd - Other 2.768m X 1.625m
Level: 2nd - Family room 4.776m X 3.024m
Level: 2nd - Laundry 2.033m X 1.753m
Level: 2nd - Bathroom (# of pieces - 4) 2.768m X 1.5m
Level: 2nd - Bathroom (# of pieces - 5) 5.081m X 2.643m
Level: 2nd - Primary bedroom 4.901m X 3.962m
Level: 2nd - Bedroom 4.115m X 2.844m
Level: Basement - Bedroom 3.682m X 2.972m
Level: Basement - Living room 4.496m X 6.553m
Level: Basement - Furnace 2.643m X 2.286m
Level: Basement - Laundry 1.576m X 1.347m
Level: Basement - Bathroom (# of pieces - 4) 2.615m X 1.5m
Level: Basement - Kitchen 3.581m X 1.804m
Level: Basement - Bathroom (# of pieces - 2) 1.853m X 1.5m
Level: Main - Kitchen 5.41m X 4.749m
Level: Main - Foyer 3.124m X 2.643m
Level: Main - Dining room 3.225m X 2.972m
Level: Main - Living room 5.081m X 4.167m
Level: Main
- Listing source url Https://www.realtor.ca/real-estate/28677695/7929-47-avenue-nw-calgary-bowness
- Listing type identifier Idx

$-2,493
/ Month

