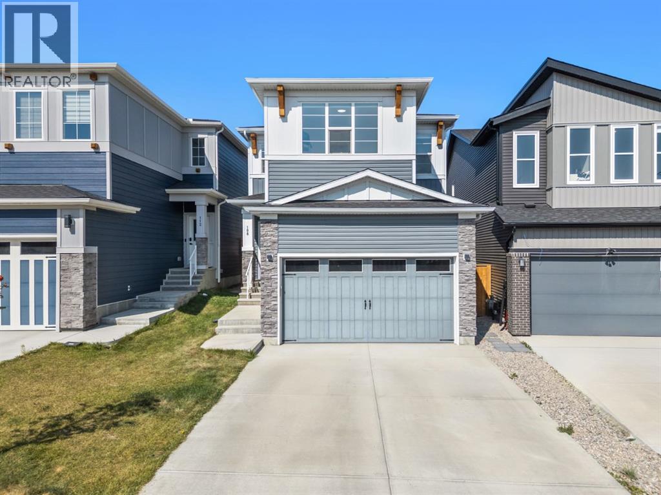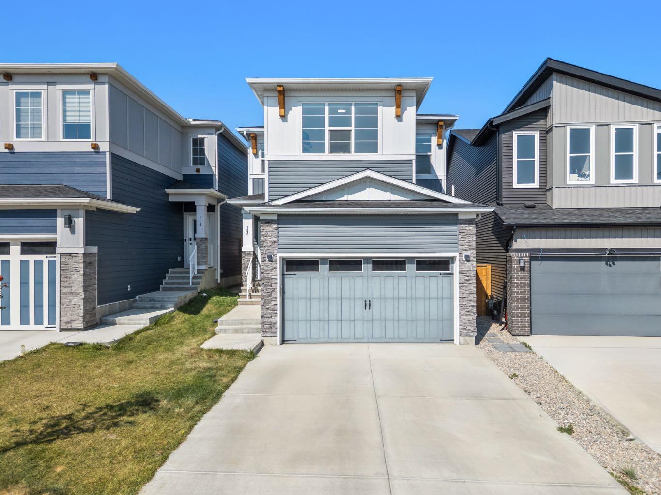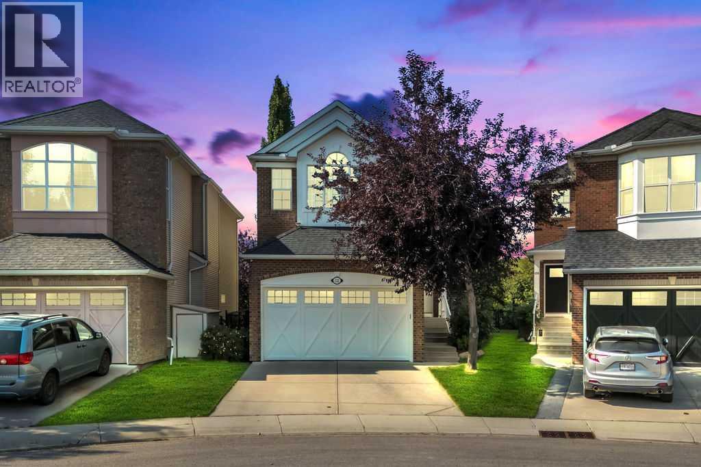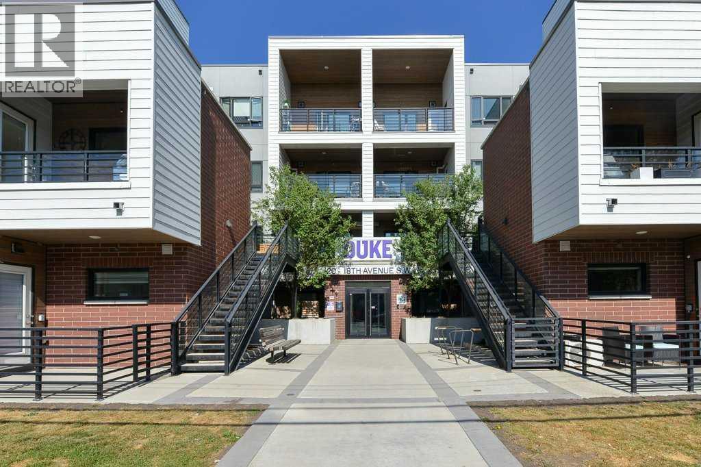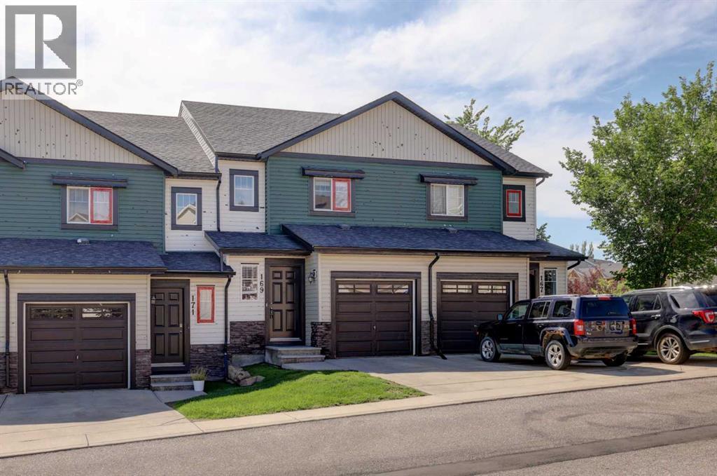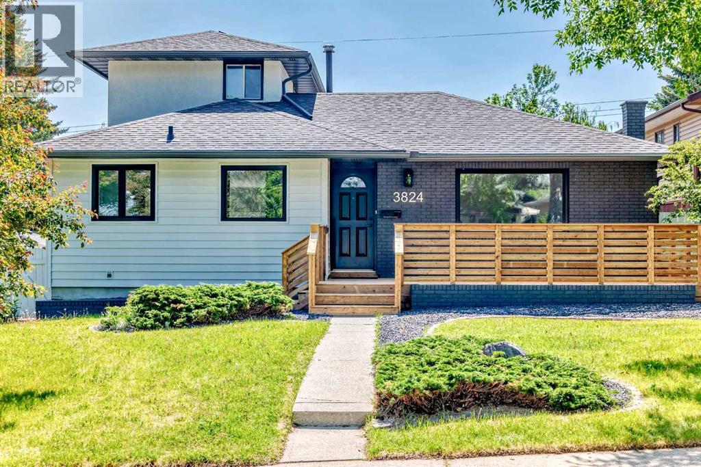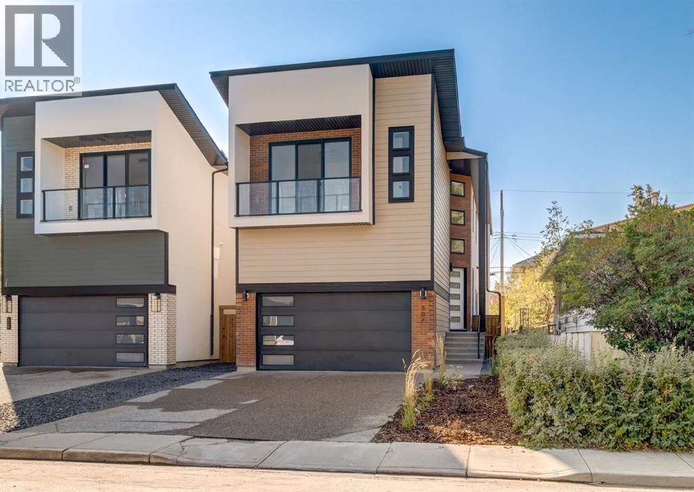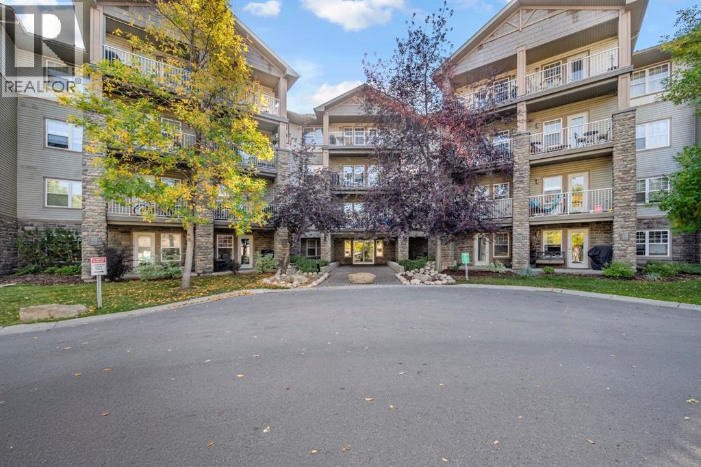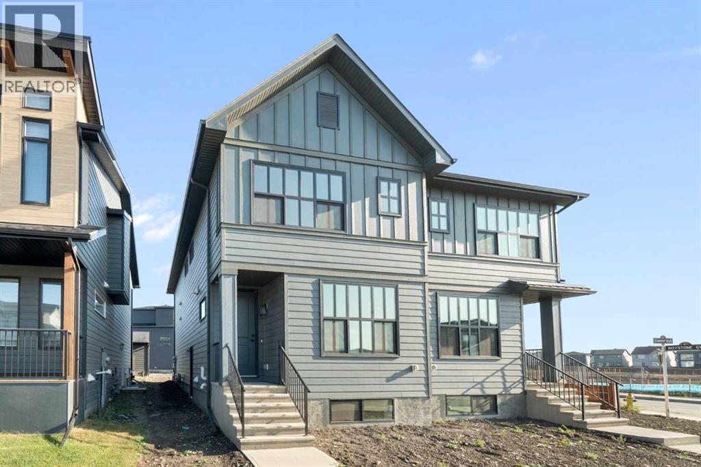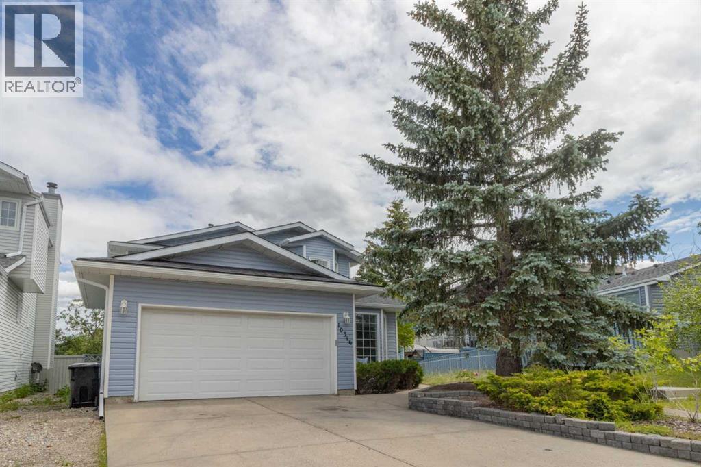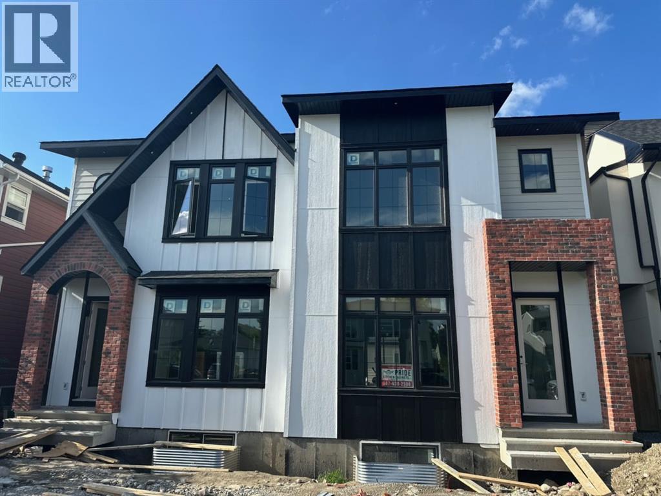
Highlights
Description
- Home value ($/Sqft)$499/Sqft
- Time on Houseful50 days
- Property typeSingle family
- Neighbourhood
- Median school Score
- Lot size3,000 Sqft
- Year built2025
- Garage spaces2
- Mortgage payment
Brand-New Luxury Infill in Bowness | Legal 2-Bedroom Suite | South Backyard Luxury + Income Potential + Lifestyle – All in One Home.Move right in to this stunning, never-lived-in luxury infill featuring a bright open floor plan, designer finishes, and a legal 2-bedroom basement suite for rental income or multigenerational living.Enjoy a chef-inspired kitchen with quartz countertops, warm wood accents, premium stainless steel appliances, and a show-stopping waterfall island. The living room boasts a modern fireplace with custom built-ins and opens to a sunny south-facing backyard – perfect for entertaining.Upstairs, a spa-like primary suite with walk-in closet, dual sinks, freestanding tub, and glass custom shower, plus two additional bedrooms and full bath.The bright basement suite offers its own kitchen, laundry, private entrance, and full bath – ideal for guests or tenants.Prime location near Bow River pathways, Bowmont Park, Market Mall, Winsport, schools, and quick highway access to the mountains. **Interior photos represent a home by the same builder, though finishes may vary.** (id:63267)
Home overview
- Cooling See remarks
- Heat type Central heating, forced air
- # total stories 2
- Construction materials Poured concrete
- Fencing Fence
- # garage spaces 2
- # parking spaces 2
- Has garage (y/n) Yes
- # full baths 3
- # half baths 1
- # total bathrooms 4.0
- # of above grade bedrooms 5
- Flooring Hardwood, tile, vinyl plank
- Has fireplace (y/n) Yes
- Subdivision Bowness
- Lot dimensions 278.73
- Lot size (acres) 0.06887324
- Building size 1901
- Listing # A2244545
- Property sub type Single family residence
- Status Active
- Bathroom (# of pieces - 4) 2.972m X 1.5m
Level: 2nd - Bedroom 3.481m X 2.996m
Level: 2nd - Bedroom 3.481m X 2.947m
Level: 2nd - Bathroom (# of pieces - 5) 2.996m X 2.667m
Level: 2nd - Bedroom 3.481m X 2.996m
Level: 2nd - Primary bedroom 4.548m X 4.063m
Level: 2nd - Laundry 1.524m X 1.472m
Level: 2nd - Other 2.158m X 2.033m
Level: Basement - Kitchen 2.286m X 2.643m
Level: Basement - Bedroom 3.938m X 3.2m
Level: Basement - Living room 4.191m X 3.124m
Level: Basement - Furnace 2.615m X 1.929m
Level: Basement - Laundry 1.6m X 1.067m
Level: Basement - Bathroom (# of pieces - 4) 2.438m X 1.5m
Level: Basement - Dining room 4.039m X 3.429m
Level: Main - Living room 4.776m X 4.063m
Level: Main - Bathroom (# of pieces - 2) 1.753m X 1.5m
Level: Main - Kitchen 4.901m X 4.191m
Level: Main - Foyer 1.701m X 1.652m
Level: Main - Pantry 1.753m X 1.347m
Level: Main
- Listing source url Https://www.realtor.ca/real-estate/28681313/8528-47-avenue-nw-calgary-bowness
- Listing type identifier Idx

$-2,531
/ Month

