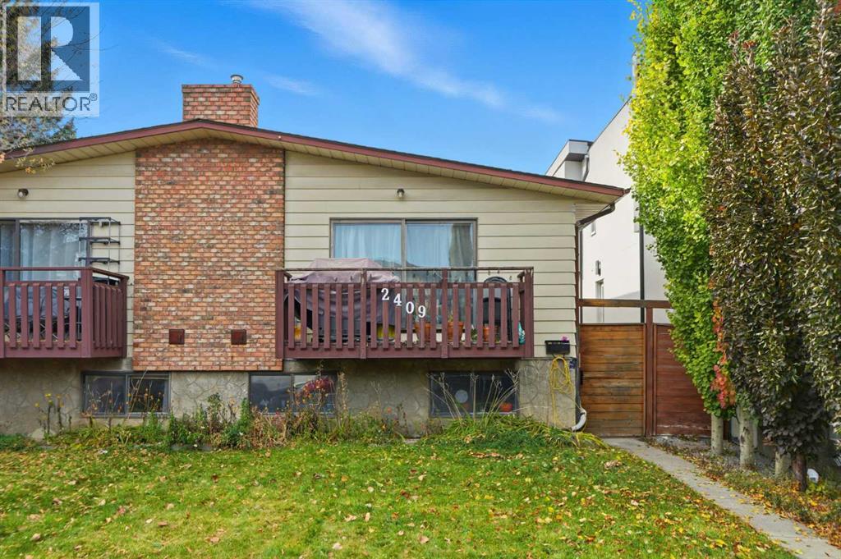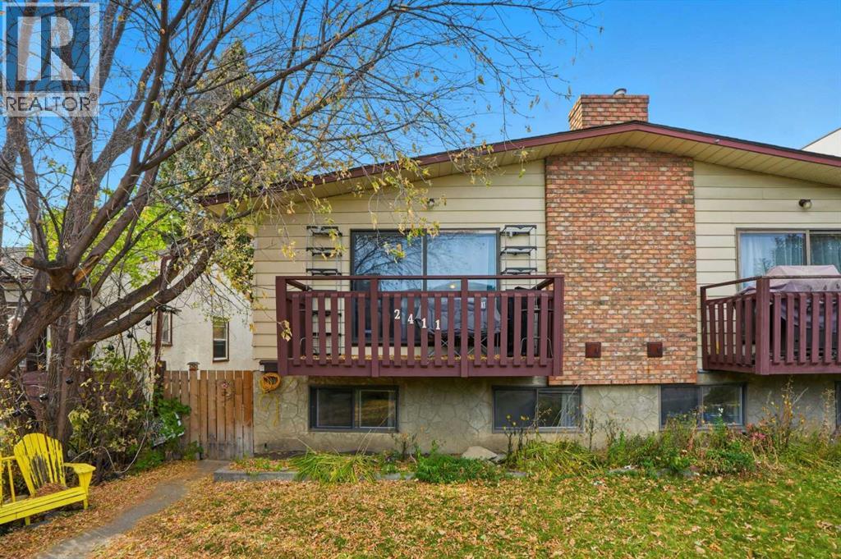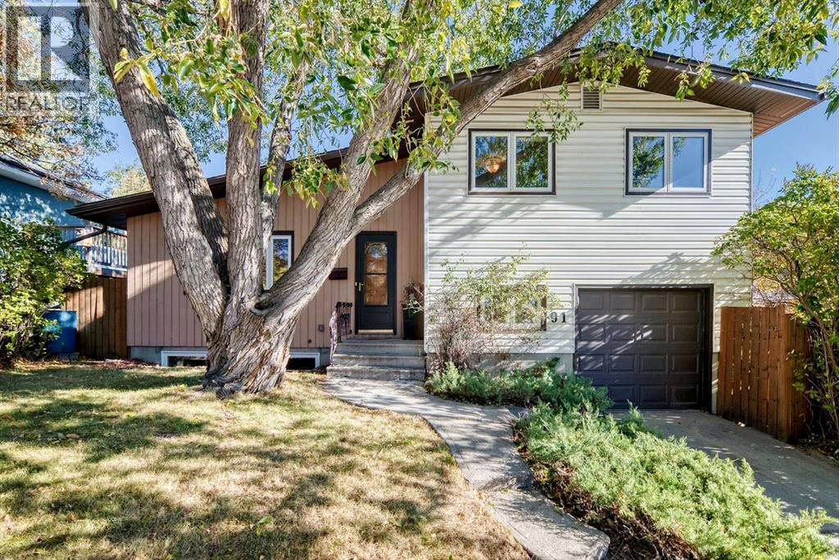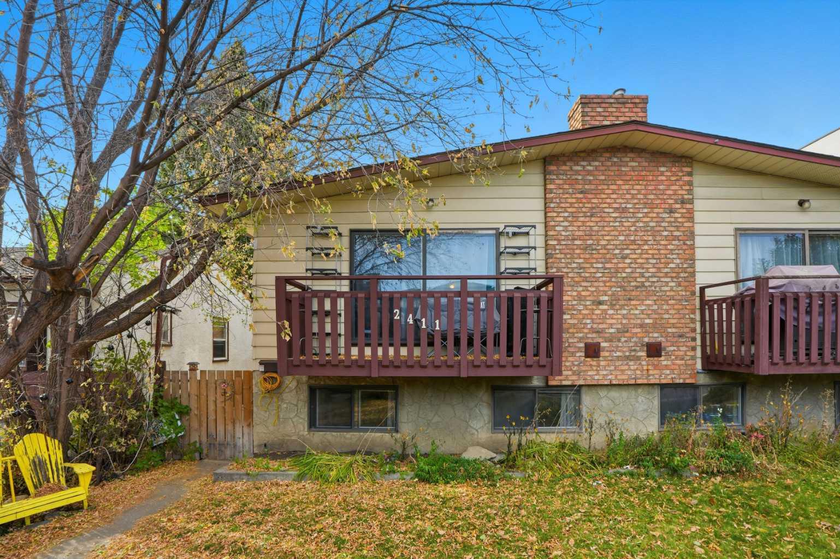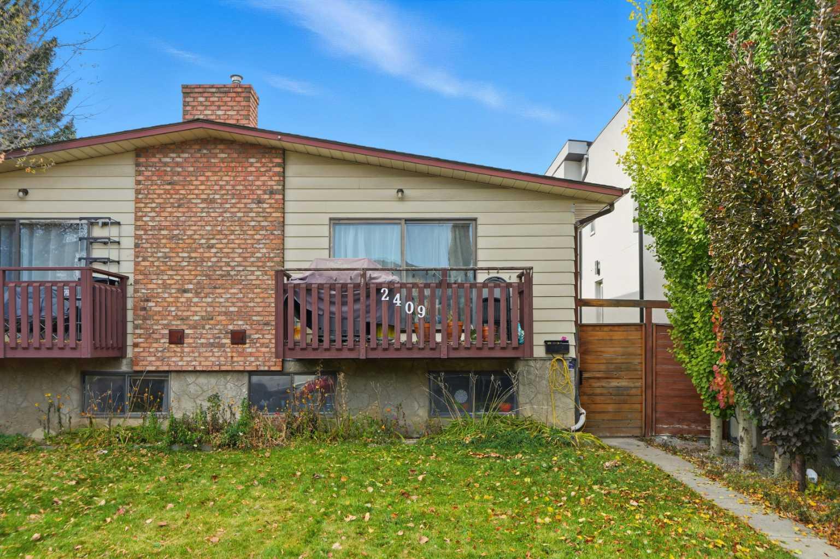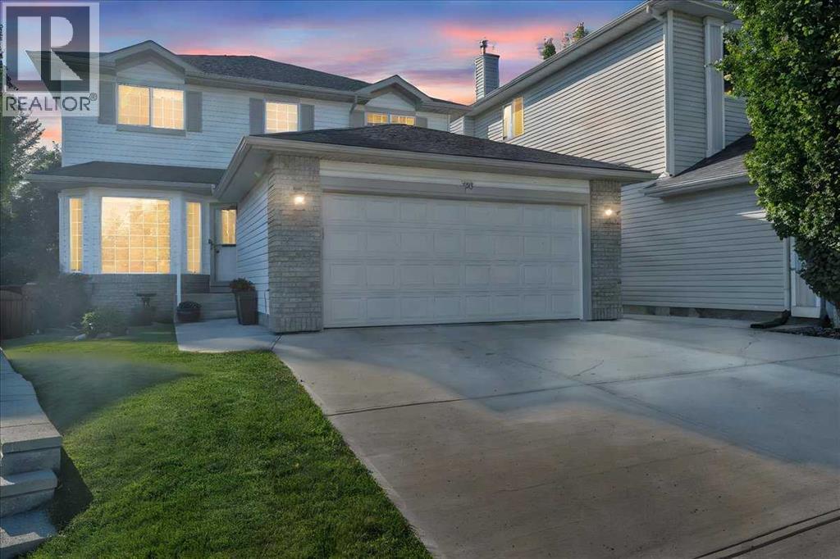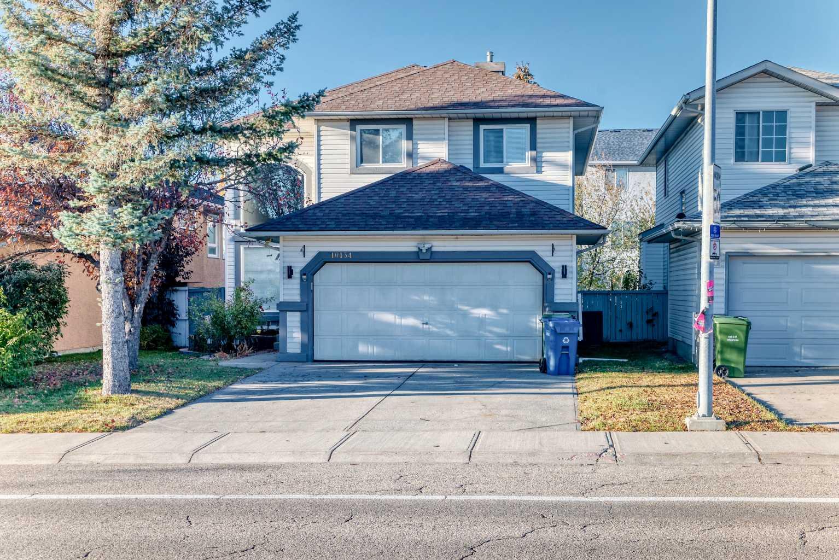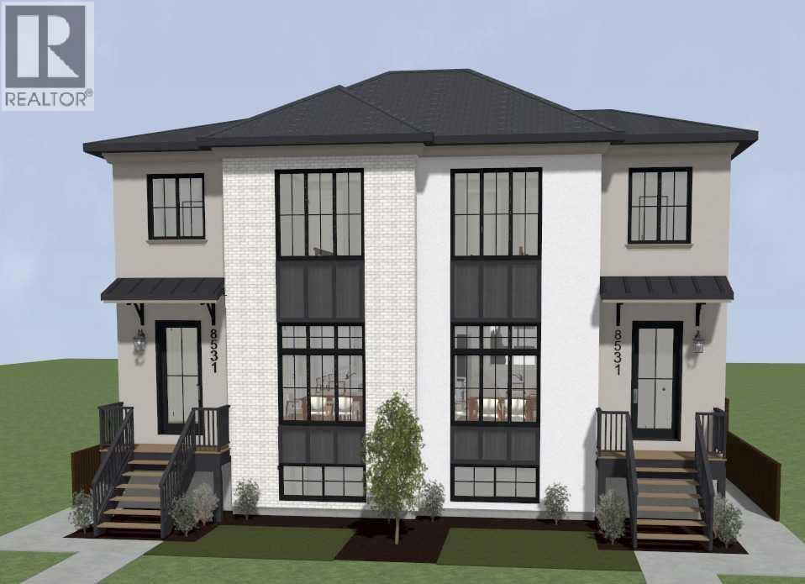
Highlights
Description
- Home value ($/Sqft)$598/Sqft
- Time on Houseful53 days
- Property typeSingle family
- StyleBungalow
- Neighbourhood
- Median school Score
- Lot size6,006 Sqft
- Year built1954
- Garage spaces2
- Mortgage payment
Attention investors and builders: If you’re looking to grow your portfolio in one of Calgary’s most promising inner-city communities, this is your chance. Just a block from Bowness Park and the Bow River, this 50x120 RCG lot is full of potential. The existing 3-bedroom bungalow with a garage sits on a quiet street surrounded by mature trees and a thriving neighborhood that continues to see strong redevelopment activity. With RCG zoning, this property is ideal for a future duplex or custom infill, and its location near the University of Calgary, Foothills and Children’s Hospitals, and major transit routes makes it especially attractive to investors and builders. Whether you're planning a new build or looking to renovate and hold, this is a solid opportunity in a highly desirable location. (id:63267)
Home overview
- Cooling None
- Heat type Forced air
- # total stories 1
- Construction materials Poured concrete, wood frame
- Fencing Fence
- # garage spaces 2
- # parking spaces 2
- Has garage (y/n) Yes
- # full baths 2
- # total bathrooms 2.0
- # of above grade bedrooms 3
- Flooring Hardwood
- Subdivision Bowness
- Directions 2177538
- Lot desc Landscaped
- Lot dimensions 558
- Lot size (acres) 0.13787991
- Building size 1086
- Listing # A2252280
- Property sub type Single family residence
- Status Active
- Recreational room / games room 6.757m X 8.382m
Level: Basement - Laundry 3.301m X 2.643m
Level: Basement - Furnace 2.057m X 1.981m
Level: Basement - Storage 2.691m X 0.661m
Level: Basement - Bedroom 3.176m X 2.31m
Level: Main - Kitchen 3.786m X 2.947m
Level: Main - Living room 6.044m X 4.063m
Level: Main - Bathroom (# of pieces - 3) 1.423m X 1.804m
Level: Main - Bedroom 4.039m X 3.505m
Level: Main - Dining room 2.262m X 2.947m
Level: Main - Bathroom (# of pieces - 4) 1.804m X 2.286m
Level: Main - Bedroom 2.387m X 3.505m
Level: Main - Other 3.024m X 2.262m
Level: Main
- Listing source url Https://www.realtor.ca/real-estate/28787948/8531-47-avenue-nw-calgary-bowness
- Listing type identifier Idx

$-1,731
/ Month

