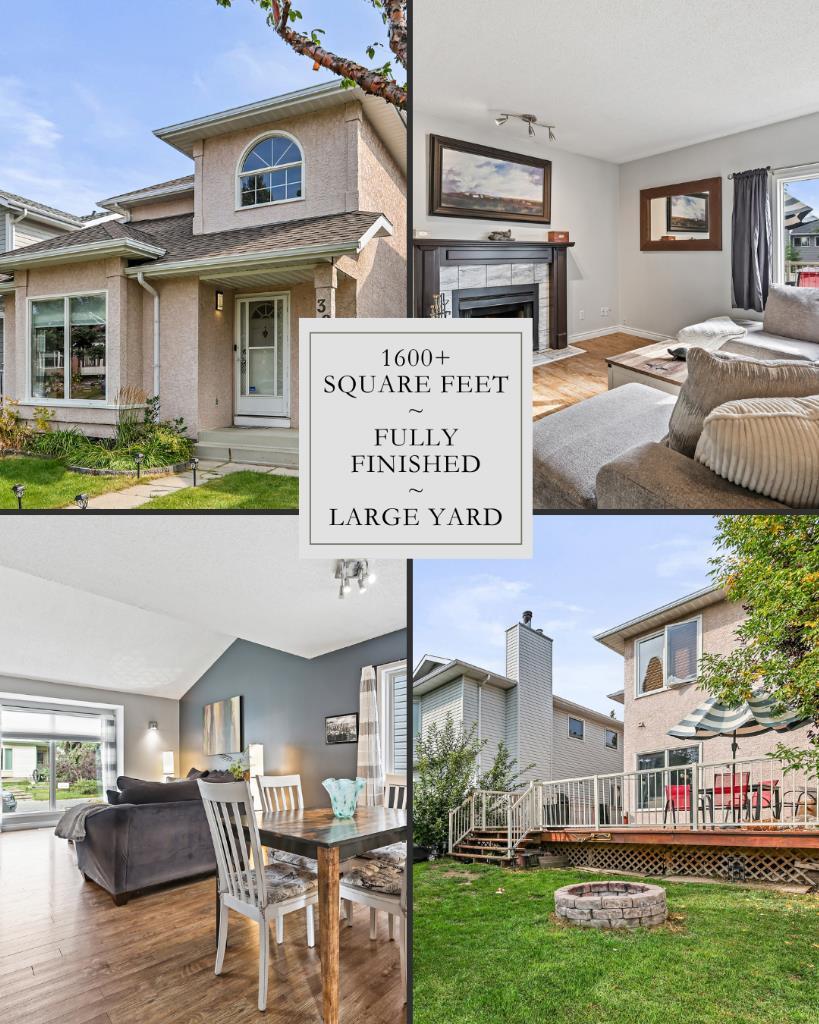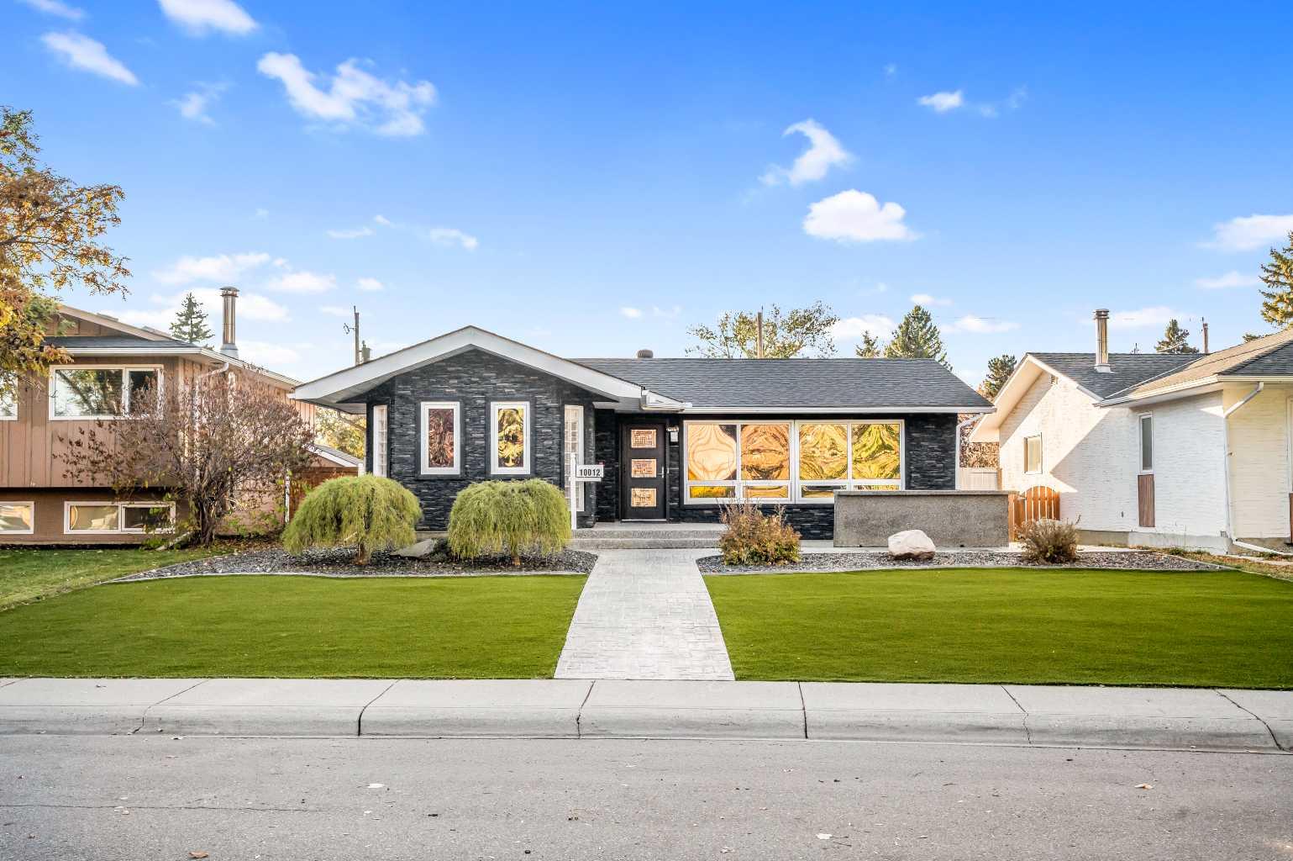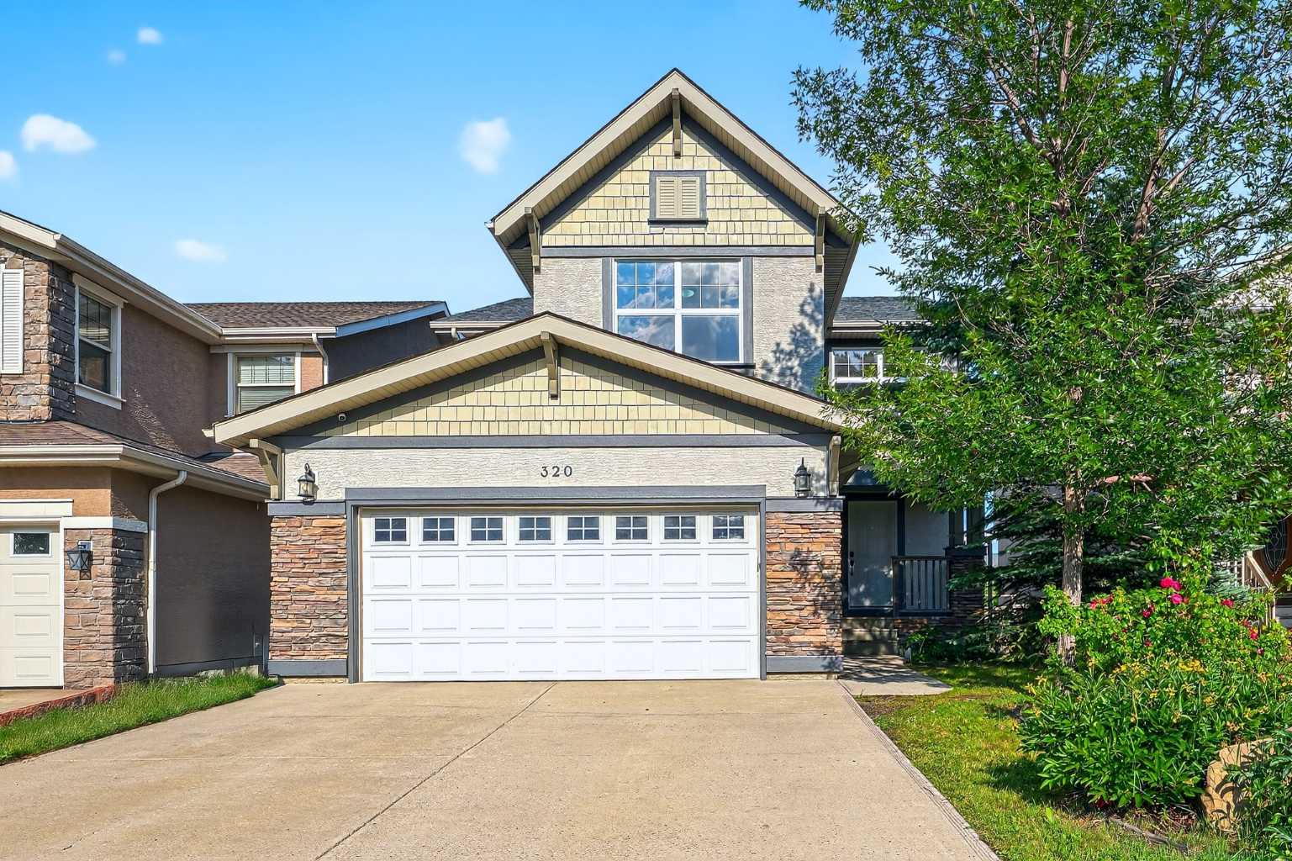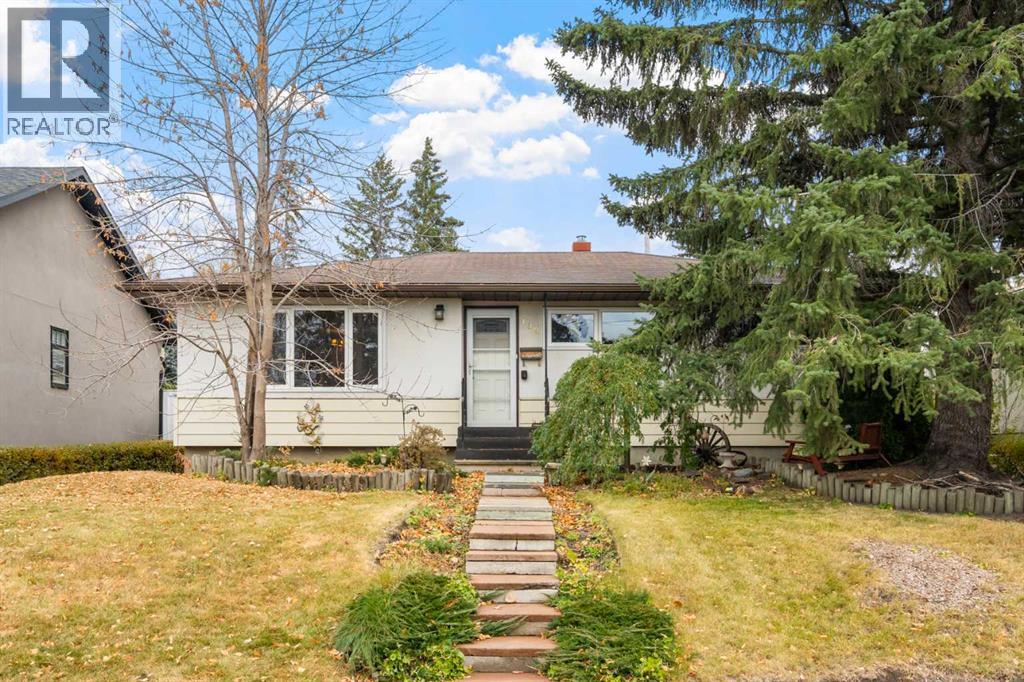- Houseful
- AB
- Calgary
- New Brighton
- 47 Brightonstone Grv SE
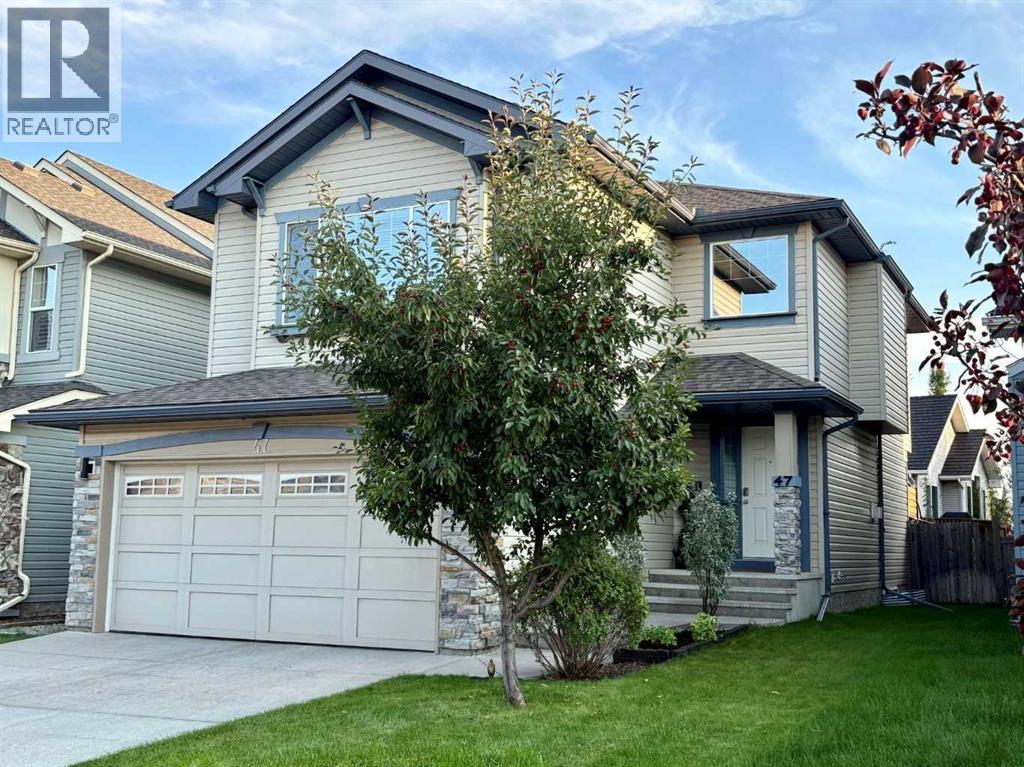
Highlights
Description
- Home value ($/Sqft)$360/Sqft
- Time on Houseful65 days
- Property typeSingle family
- Neighbourhood
- Median school Score
- Lot size4,381 Sqft
- Year built2006
- Garage spaces2
- Mortgage payment
Discover this immaculate home, perfectly located just steps from a playground and a short walk to the elementary school. The generous foyer with its soaring vaulted ceiling creates an immediate sense of space, while sleek laminate floors flow seamlessly through the bright, open-concept living area. The stylish kitchen is centered around a practical island topped with light-coloured quartz and opens to a dining room that leads directly onto a low-maintenance, south-facing deck — the ideal spot to unwind at day’s end. In the living room, the welcoming glow of the fireplace makes long winter evenings wonderfully cozy. With its unique position backing onto the side of another property, the home enjoys exceptional privacy. Upstairs, you’ll find a massive bonus room and three bedrooms, including a spacious primary suite. The primary retreat boasts a spa-inspired ensuite and a huge walk-in closet, while a second full bathroom serves the other two bedrooms. The fully finished basement offers an expansive family room, perfect for gatherings and entertainment. A double garage eliminates winter ice scraping, complemented by extra parking on the extended driveway. Additional features include central air conditioning for year-round comfort, a sprinkler system, a water softener, and a built-in vacuum system. This beautifully updated home is sure to impress — book your viewing today! (id:63267)
Home overview
- Cooling Central air conditioning
- Heat source Natural gas
- Heat type Forced air
- # total stories 2
- Construction materials Wood frame
- Fencing Fence
- # garage spaces 2
- # parking spaces 4
- Has garage (y/n) Yes
- # full baths 2
- # half baths 1
- # total bathrooms 3.0
- # of above grade bedrooms 3
- Flooring Carpeted, laminate, tile, vinyl plank
- Has fireplace (y/n) Yes
- Subdivision New brighton
- Lot desc Landscaped, lawn
- Lot dimensions 407
- Lot size (acres) 0.100568324
- Building size 1817
- Listing # A2249300
- Property sub type Single family residence
- Status Active
- Primary bedroom 4.36m X 4.01m
Level: 2nd - Bedroom 2.97m X 2.92m
Level: 2nd - Bonus room 5.42m X 4.25m
Level: 2nd - Bathroom (# of pieces - 4) Level: 2nd
- Bedroom 2.73m X 3m
Level: 2nd - Bathroom (# of pieces - 4) Level: 2nd
- Recreational room / games room 5.92m X 5.66m
Level: Basement - Bathroom (# of pieces - 2) Level: Main
- Living room 4.35m X 4m
Level: Main - Dining room 2.1m X 3.6m
Level: Main - Kitchen 2.7m X 2.6m
Level: Main
- Listing source url Https://www.realtor.ca/real-estate/28742773/47-brightonstone-grove-se-calgary-new-brighton
- Listing type identifier Idx

$-1,745
/ Month





