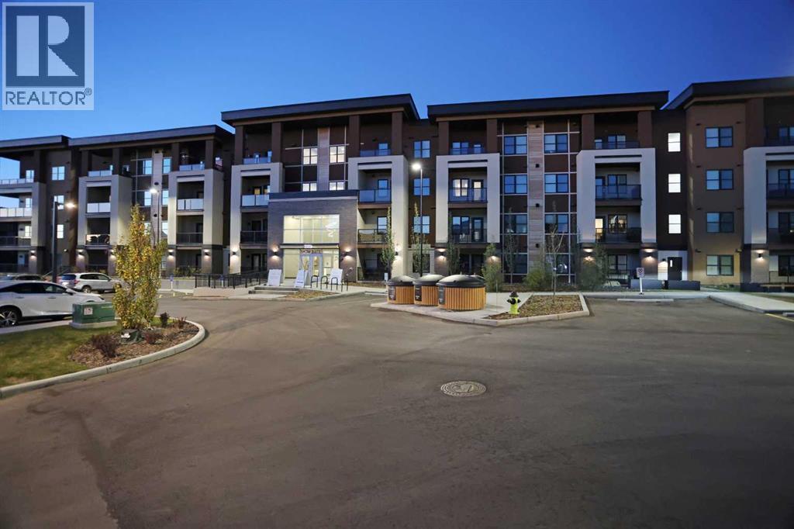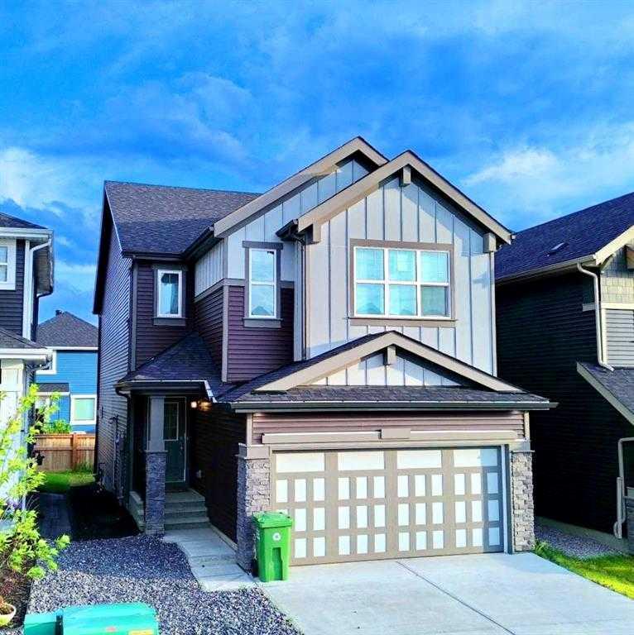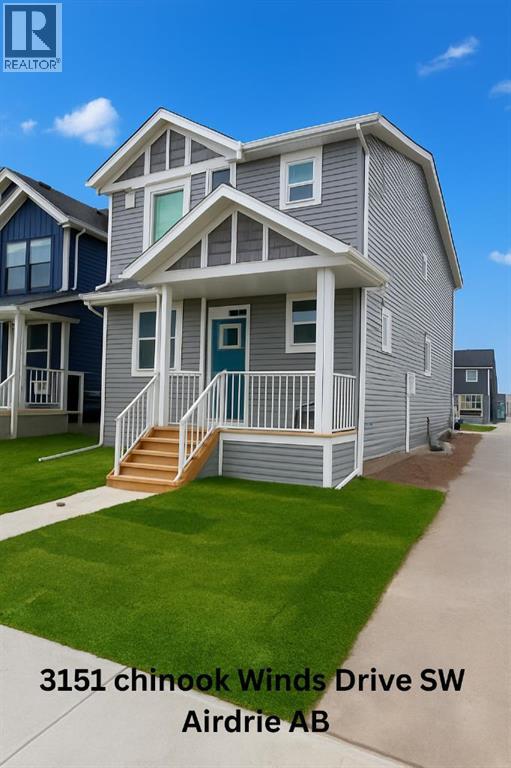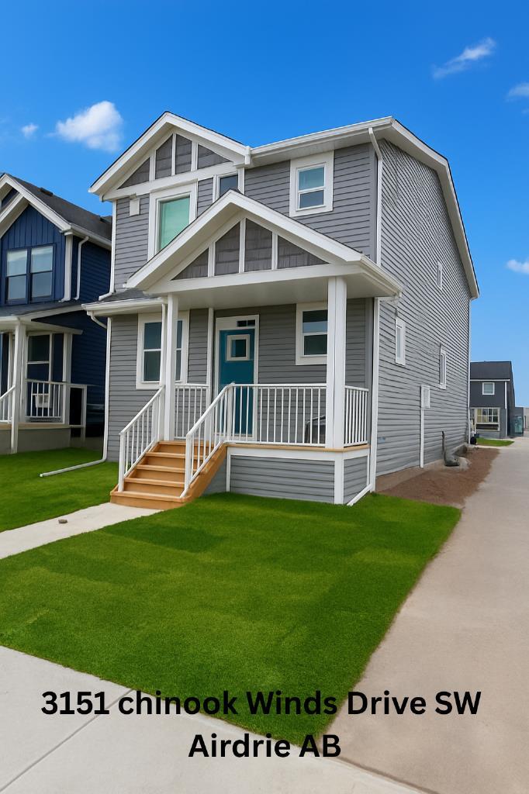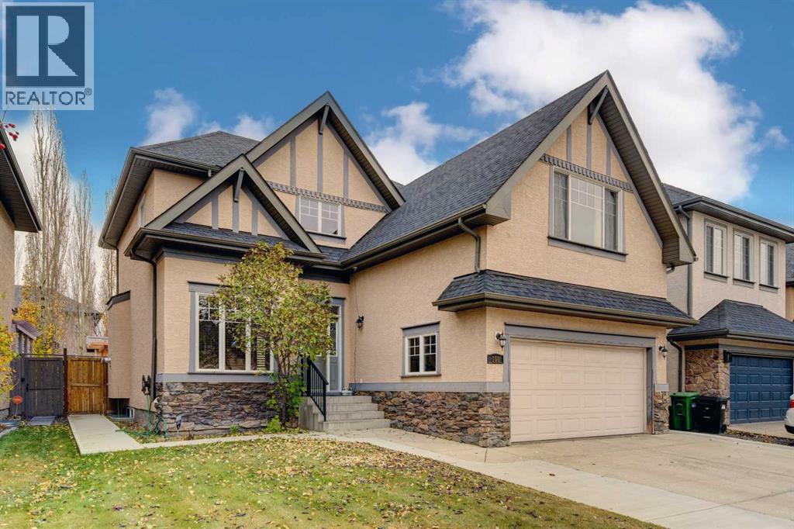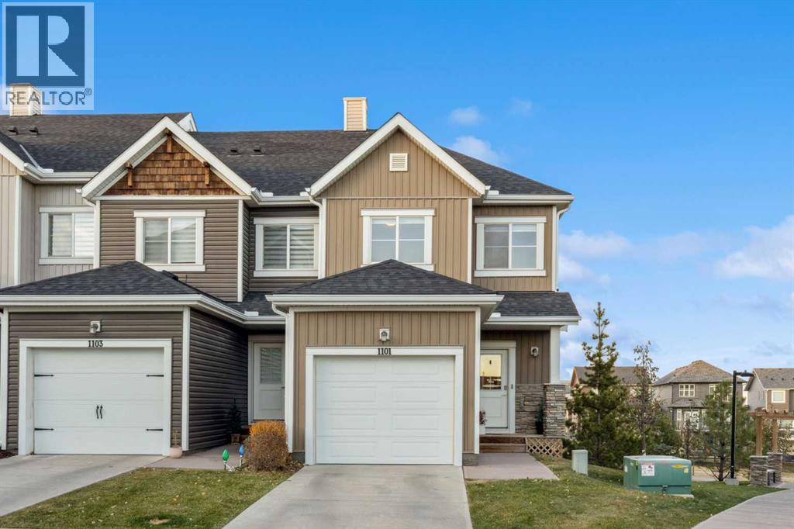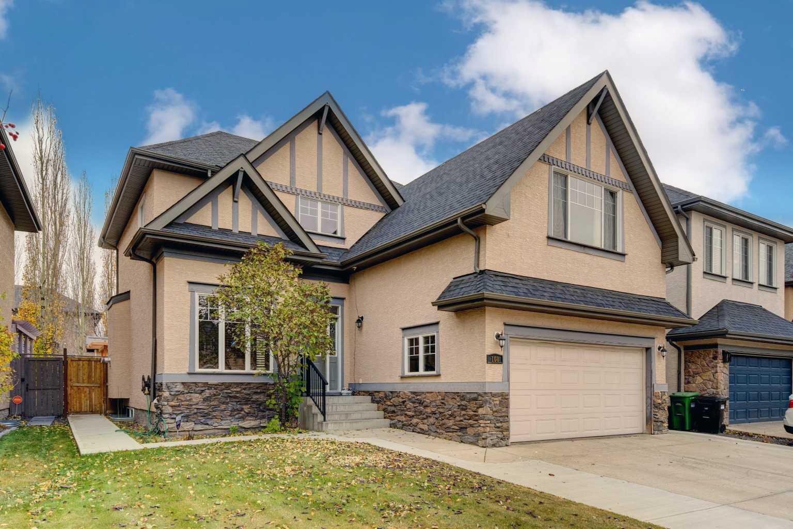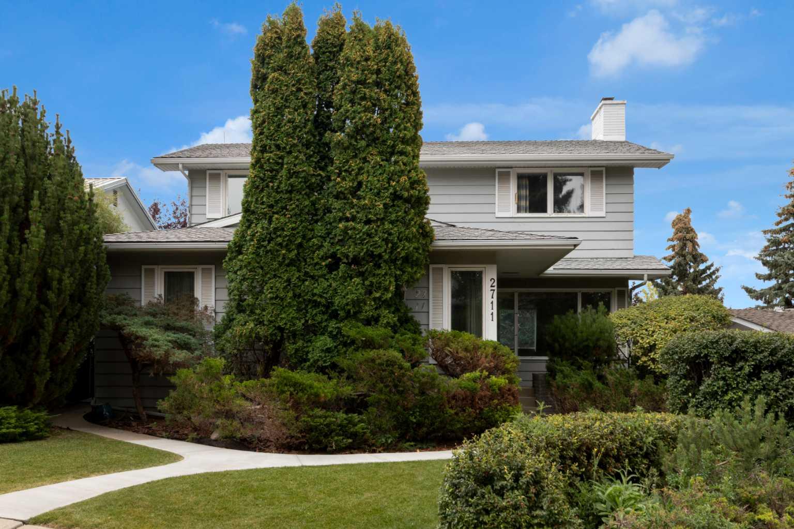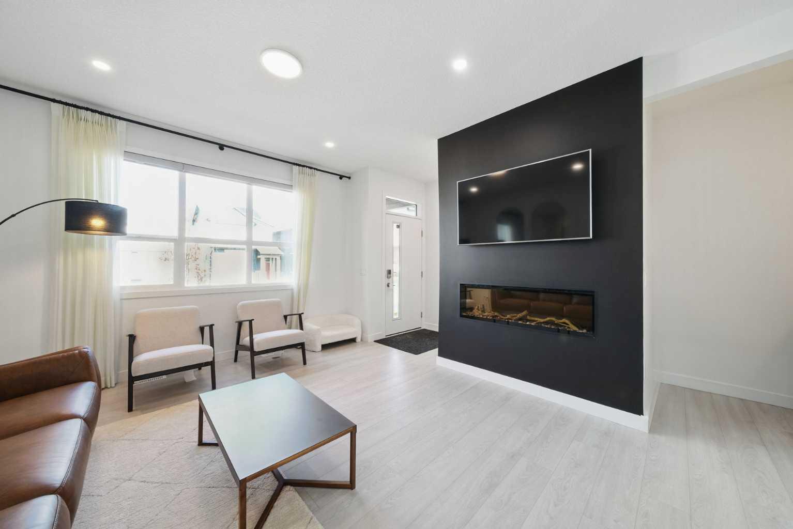
Highlights
Description
- Home value ($/Sqft)$435/Sqft
- Time on Houseful53 days
- Property typeResidential
- Style4 level split
- Median school Score
- Lot size3,049 Sqft
- Year built2021
- Mortgage payment
Former Jayman Show Home | Open to Above Floor Plan | Unique Designer Masterpiece | Solar Panels & AC. Welcome to this exceptional 4-level split home in the thriving Northwest community of Glacier Ridge. A former Jayman BUILT show home, this residence is a true standout—showcasing a thoughtful blend of designer finishes, energy-efficient features, and a rare split-level layout that seamlessly balances style and functionality. From the moment you arrive, you’ll be impressed by the professionally landscaped, maintenance-free front yard, offering outstanding curb appeal. Step inside to a bright and inviting main living area, featuring a striking feature fireplace, expansive windows, and sleek LVP flooring that flows beautifully throughout the home. On the second level, discover a chef-inspired gourmet kitchen, boasting ample counter space, premium stainless steel appliances, upgraded cabinetry, and designer lighting—all anchored by a spacious dining area ideal for gatherings and entertaining. Naturally beautiful skylights and a split staircase take you to the upper level where you will discover two spacious master suites, each with its own private ensuite, offering privacy and comfort for family or guests. A central laundry room adds everyday convenience. The lower level offers soaring 10’+ ceilings, creating an open and airy recreation room, a third bedroom with walk-in closet, and a full bathroom—ideal for guests, teens, or extended family. Additional highlights include: Solar panels for reduced utility costs, upgraded tankless hot water system, AC, and energy-efficient features throughout. This home has been thoughtfully designed from top to bottom, showcasing the quality craftsmanship. Whether you’re upsizing, investing, or looking for a distinctive layout that stands apart—this is your opportunity to own a show-stopping home in a growing community.
Home overview
- Cooling Central air
- Heat type Forced air, natural gas
- Pets allowed (y/n) No
- Building amenities Other
- Construction materials Vinyl siding, wood frame
- Roof Asphalt shingle
- Fencing None
- # parking spaces 2
- Has garage (y/n) Yes
- Parking desc Double garage detached
- # full baths 3
- # half baths 1
- # total bathrooms 4.0
- # of above grade bedrooms 3
- # of below grade bedrooms 1
- Flooring Carpet, vinyl plank
- Appliances Dishwasher, electric range, microwave, range hood, refrigerator, tankless water heater, washer/dryer
- Laundry information Laundry room,upper level
- County Calgary
- Subdivision Glacier ridge
- Zoning description R-g
- Exposure E
- Lot desc Back lane, landscaped, low maintenance landscape, rectangular lot
- Lot size (acres) 0.07
- Basement information Finished,full
- Building size 1586
- Mls® # A2255935
- Property sub type Single family residence
- Status Active
- Tax year 2025
- Listing type identifier Idx

$-1,840
/ Month

