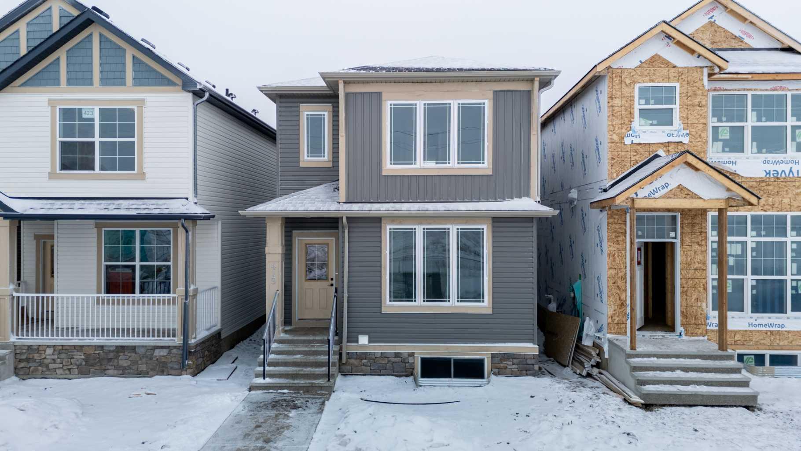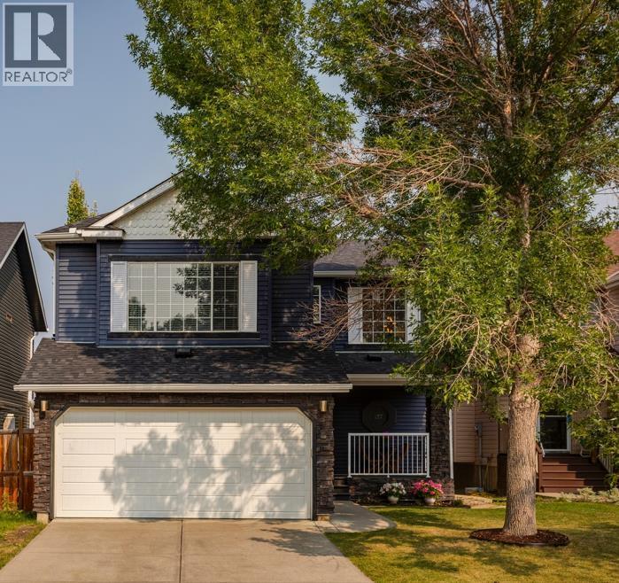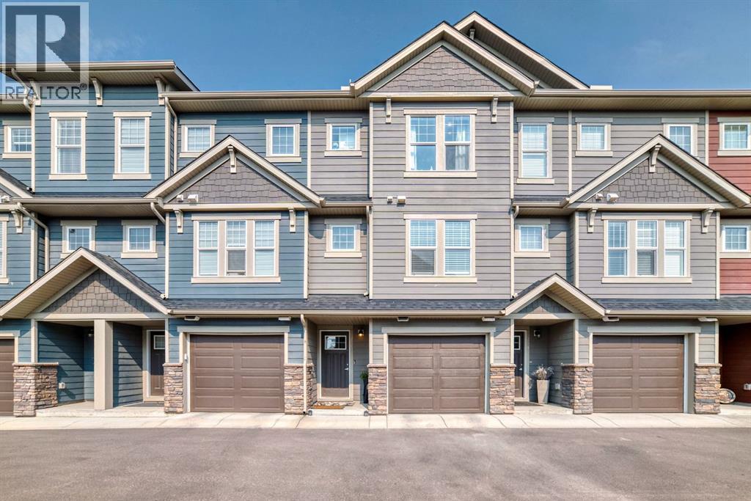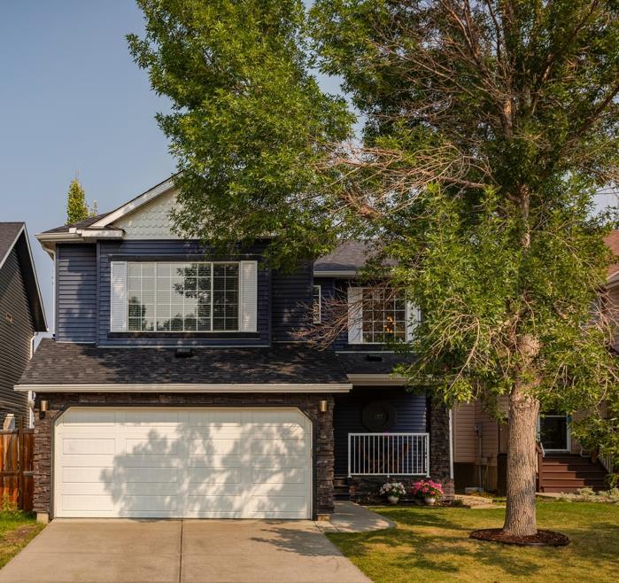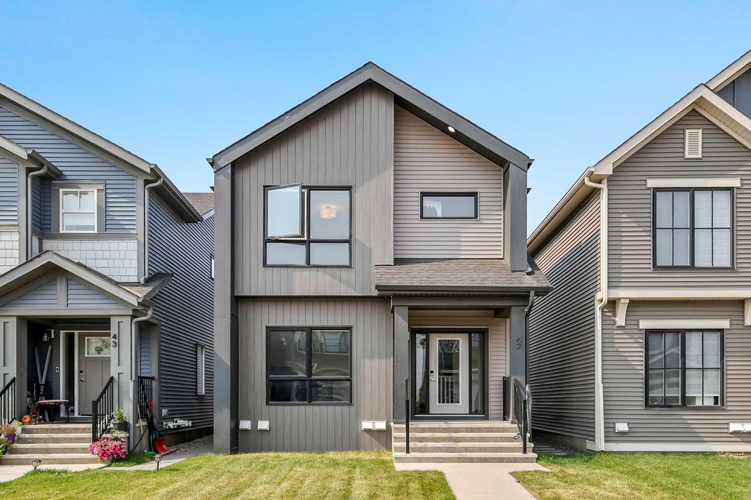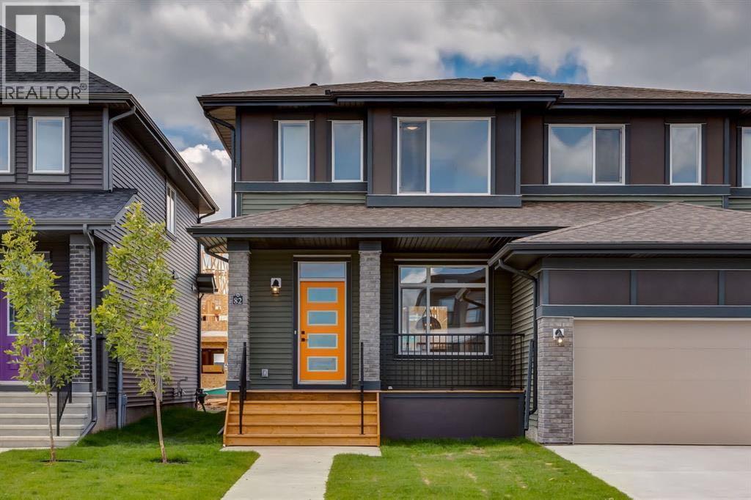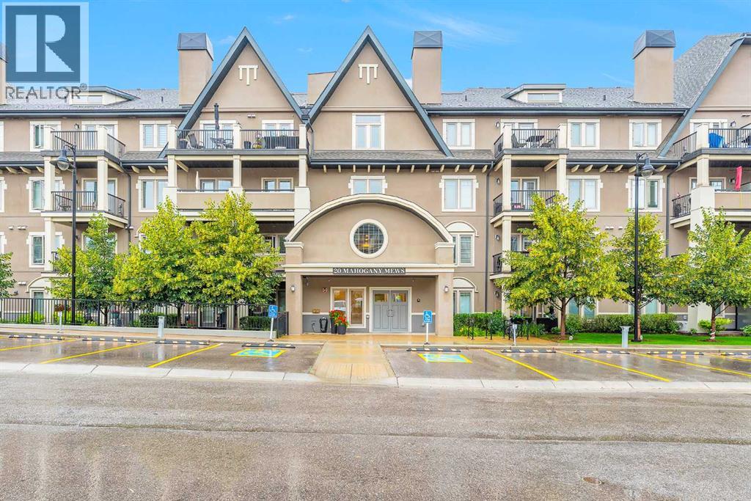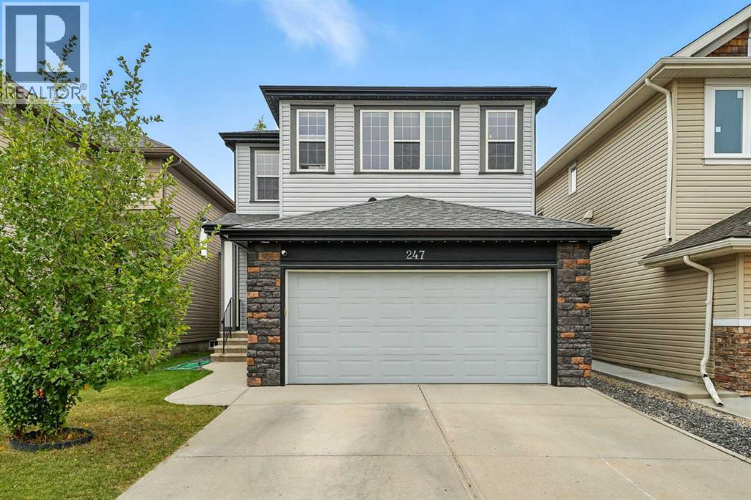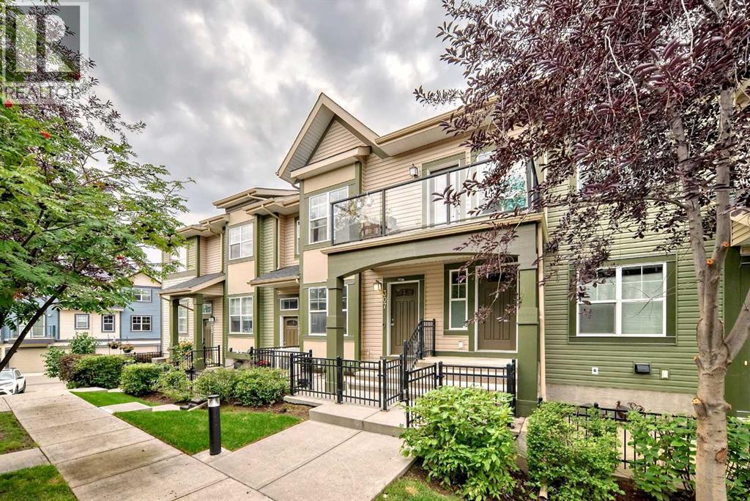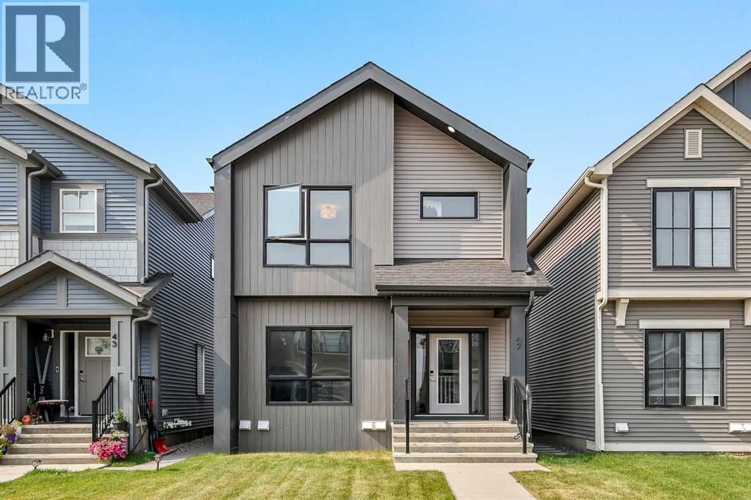
Highlights
Description
- Home value ($/Sqft)$393/Sqft
- Time on Housefulnew 4 hours
- Property typeSingle family
- Median school Score
- Year built2024
- Mortgage payment
Welcome to 47 Finch Gardens SE in the desirable community of Rangeview, where thoughtful upgrades and modern design come together to create the perfect family home. Offering over 1,700 sqft above grade, this stunning property features a 3-bedroom layout upstairs plus a vaulted-ceiling bonus room, as well as a fully finished 2-bedroom LEGAL basement suite—ideal for extended family or rental income.Inside, the main floor is bright and open with stylish open railings for an airy feel. The living room is anchored by an electric fireplace with an extended wall design, creating both warmth and a focal point. The chef’s kitchen is a showstopper, complete with a gas range upgrade, upgraded kitchen island, upgraded cabinets, upgraded counters and backsplash, and an upgraded fridge. Extra potlights throughout enhance the light and ambiance.Upstairs, you’ll find 3 spacious bedrooms including a primary suite with an upgraded shower in the ensuite, as well as a bonus room with soaring vaulted ceilings—perfect for family movie nights.The lower level is a fully finished LEGAL suite with 2 bedrooms, larger basement windows, extra potlights, upgraded flooring in the living area, its own washer/dryer, and a modern kitchen—a fantastic mortgage helper.Additional highlights include an EV charger, ensuring your home is future-ready.This home truly combines comfort, functionality, and style—all in the vibrant, growing community of Rangeview SE. (id:63267)
Home overview
- Cooling None
- Heat type Forced air
- # total stories 2
- Construction materials Wood frame
- Fencing Not fenced
- # parking spaces 2
- # full baths 3
- # half baths 1
- # total bathrooms 4.0
- # of above grade bedrooms 5
- Flooring Carpeted, vinyl plank
- Has fireplace (y/n) Yes
- Subdivision Rangeview
- Lot dimensions 0.1
- Lot size (acres) 2.349624e-6
- Building size 1755
- Listing # A2253244
- Property sub type Single family residence
- Status Active
- Furnace 5.41m X 2.338m
Level: Basement - Other 2.463m X 1.829m
Level: Main - Bathroom (# of pieces - 2) 1.652m X 1.5m
Level: Main - Foyer 2.719m X 2.414m
Level: Main - Dining room 3.911m X 2.92m
Level: Main - Kitchen 4.191m X 3.353m
Level: Main - Living room 3.911m X 3.581m
Level: Main - Other 3.581m X 1.701m
Level: Main - Den 3.176m X 2.31m
Level: Main - Living room / dining room 4.319m X 4.115m
Level: Unknown - Bedroom 3.429m X 2.591m
Level: Unknown - Bedroom 2.743m X 2.667m
Level: Unknown - Bathroom (# of pieces - 3) 3.1m X 1.957m
Level: Upper - Laundry 1.957m X 1.524m
Level: Upper - Bedroom 3.277m X 2.819m
Level: Upper - Bonus room 3.682m X 3.606m
Level: Upper - Primary bedroom 4.115m X 3.682m
Level: Upper - Bathroom (# of pieces - 4) 2.539m X 1.5m
Level: Upper - Bedroom 2.871m X 2.819m
Level: Upper - Other 1.957m X 1.423m
Level: Upper
- Listing source url Https://www.realtor.ca/real-estate/28839965/47-finch-gardens-se-calgary-rangeview
- Listing type identifier Idx

$-1,840
/ Month

