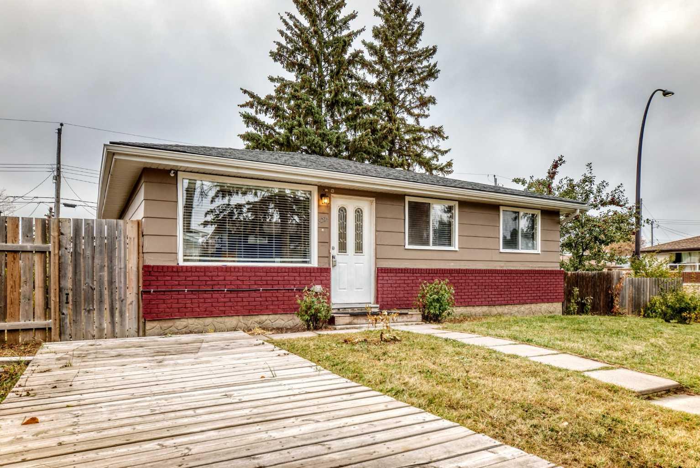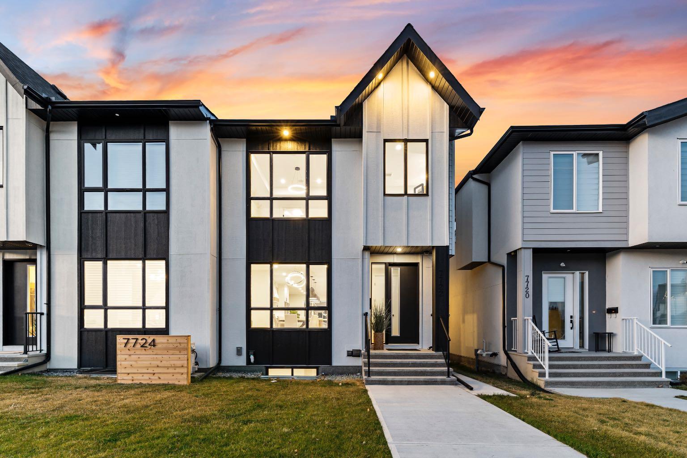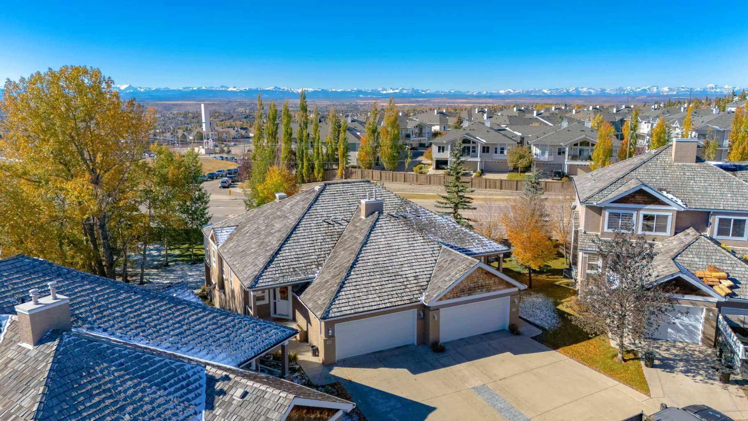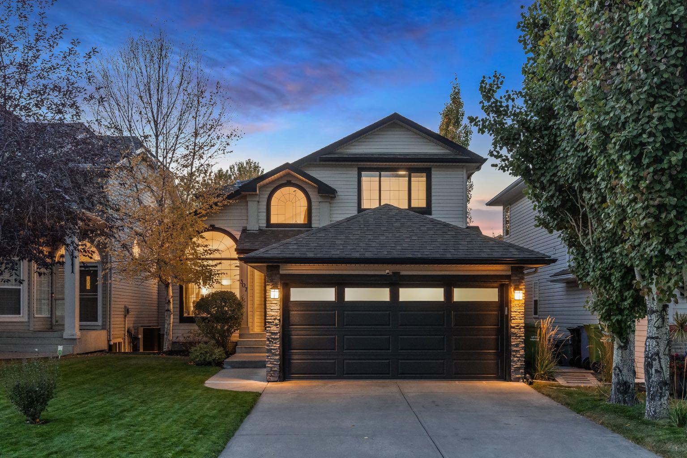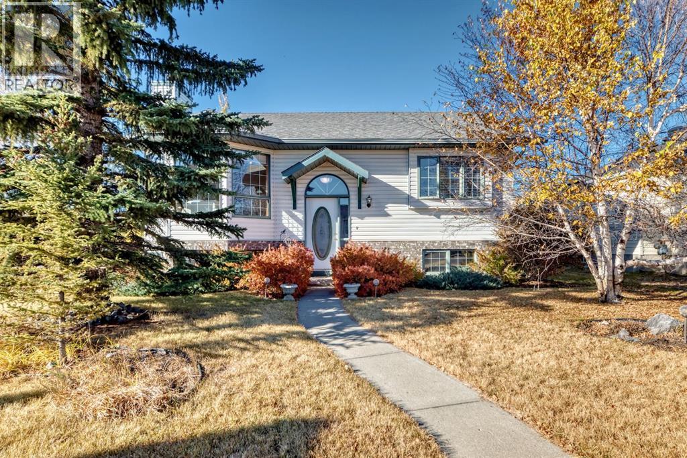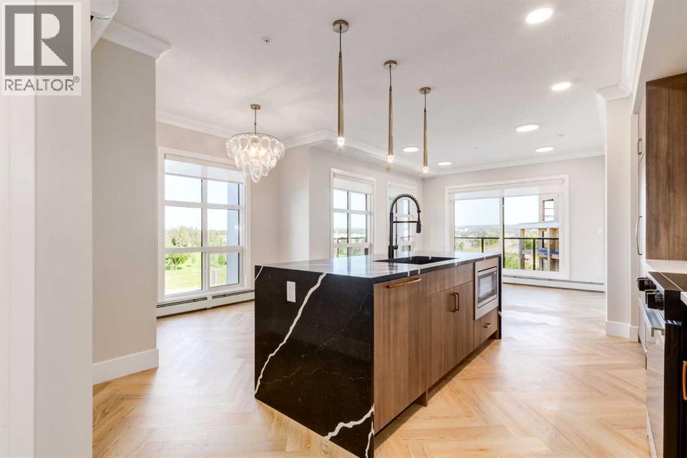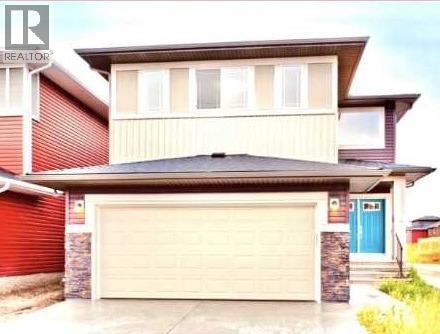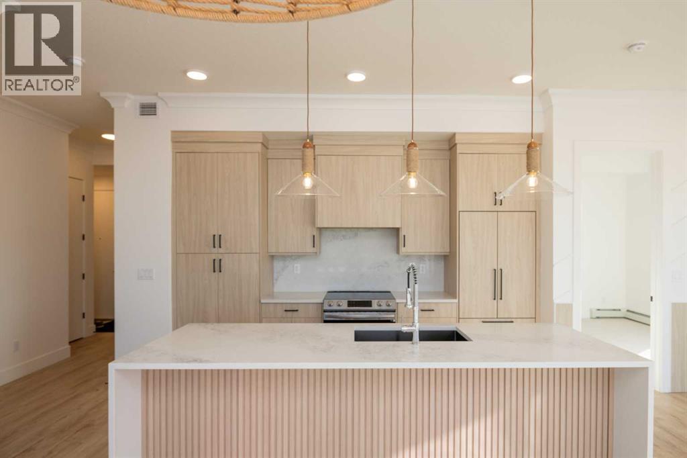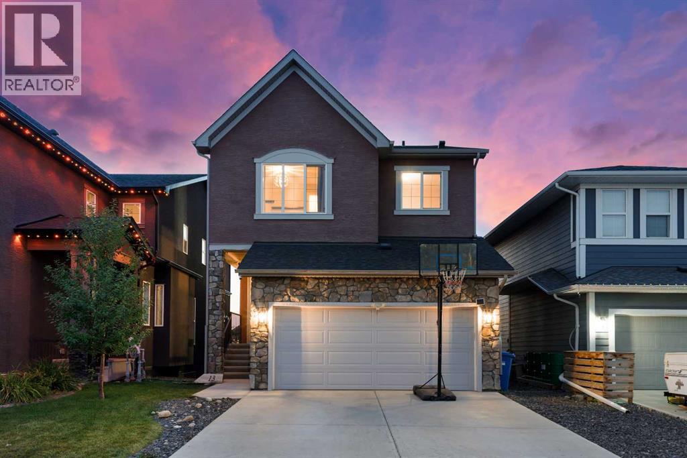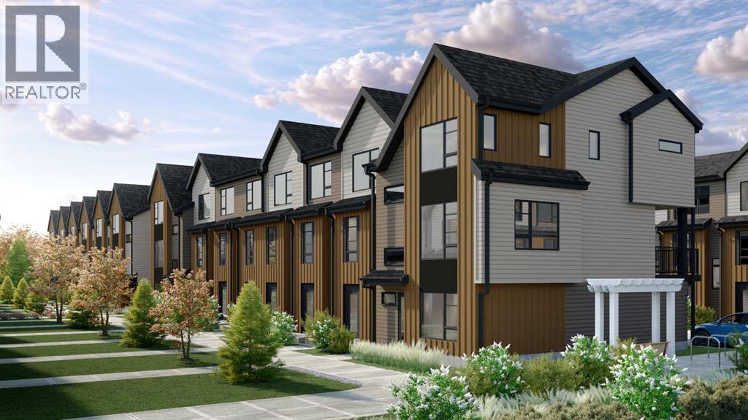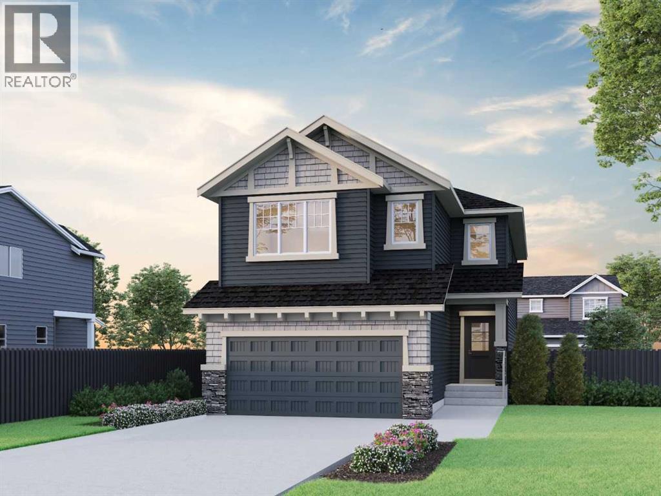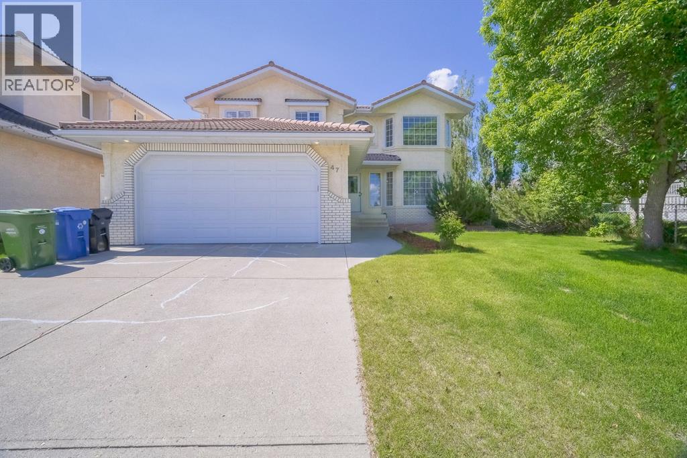
Highlights
This home is
6%
Time on Houseful
3 hours
School rated
7.2/10
Calgary
-3.2%
Description
- Home value ($/Sqft)$344/Sqft
- Time on Housefulnew 3 hours
- Property typeSingle family
- Neighbourhood
- Median school Score
- Year built1991
- Garage spaces2
- Mortgage payment
This 2-story home is located on a quiet street in the Hamptons. Newer hardwood flooring on main, upgraded kitchen with granite countertops, open concept living, formal dining, and living room. The upper floor features newer carpet, and 4 bedrooms, the master is oversized with a large walk-in closet and spa-like 5-piece ensuite. 3 more bedrooms are perfect for a growing family. Fully developed basement with newer vinyl floor and large game/media room, huge bedroom, 4-piece bath, and additional office space and finished storage. This home is move-in ready, close to all amenities, schools and public transportation. (id:63267)
Home overview
Amenities / Utilities
- Cooling None
- Heat source Natural gas
- Heat type Forced air
Exterior
- # total stories 2
- Construction materials Wood frame
- Fencing Fence
- # garage spaces 2
- # parking spaces 2
- Has garage (y/n) Yes
Interior
- # full baths 3
- # half baths 1
- # total bathrooms 4.0
- # of above grade bedrooms 5
- Flooring Carpeted, hardwood, tile, vinyl
- Has fireplace (y/n) Yes
Location
- Subdivision Hamptons
Lot/ Land Details
- Lot dimensions 5952
Overview
- Lot size (acres) 0.13984962
- Building size 2326
- Listing # A2264514
- Property sub type Single family residence
- Status Active
Rooms Information
metric
- Exercise room 2.996m X 5.944m
Level: Basement - Bathroom (# of pieces - 5) 3.225m X 2.31m
Level: Basement - Media room 7.596m X 4.368m
Level: Basement - Bedroom 3.862m X 4.267m
Level: Basement - Dining room 3.481m X 3.81m
Level: Main - Bathroom (# of pieces - 2) 1.652m X 1.423m
Level: Main - Family room 5.691m X 5.486m
Level: Main - Living room 3.481m X 4.243m
Level: Main - Laundry 1.905m X 2.539m
Level: Main - Kitchen 3.53m X 4.395m
Level: Main - Other 4.267m X 2.615m
Level: Main - Breakfast room 2.719m X 3.505m
Level: Main - Bedroom 2.871m X 3.301m
Level: Upper - Bathroom (# of pieces - 5) 3.834m X 3.301m
Level: Upper - Bedroom 3.149m X 3.024m
Level: Upper - Bedroom 3.024m X 3.328m
Level: Upper - Primary bedroom 3.377m X 5.386m
Level: Upper - Bathroom (# of pieces - 5) 3.911m X 1.524m
Level: Upper - Office 2.21m X 2.795m
Level: Upper
SOA_HOUSEKEEPING_ATTRS
- Listing source url Https://www.realtor.ca/real-estate/28990396/47-hampshire-grove-nw-calgary-hamptons
- Listing type identifier Idx
The Home Overview listing data and Property Description above are provided by the Canadian Real Estate Association (CREA). All other information is provided by Houseful and its affiliates.

Lock your rate with RBC pre-approval
Mortgage rate is for illustrative purposes only. Please check RBC.com/mortgages for the current mortgage rates
$-2,133
/ Month25 Years fixed, 20% down payment, % interest
$
$
$
%
$
%

Schedule a viewing
No obligation or purchase necessary, cancel at any time

