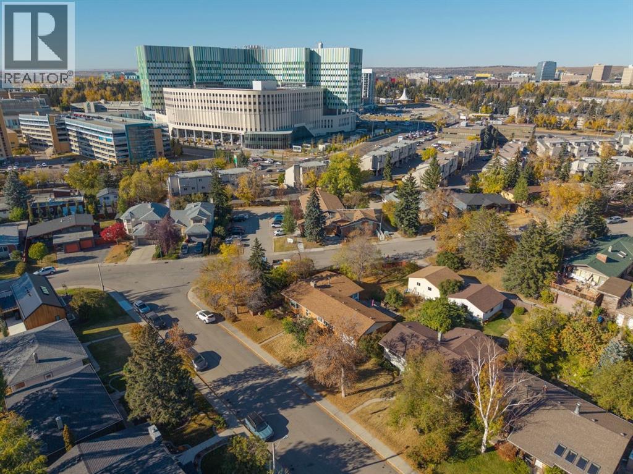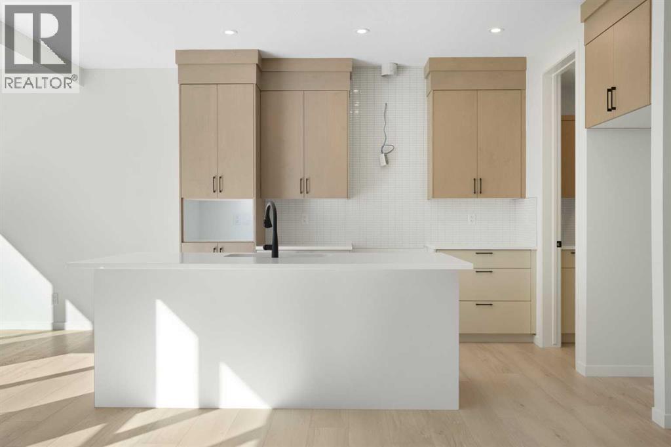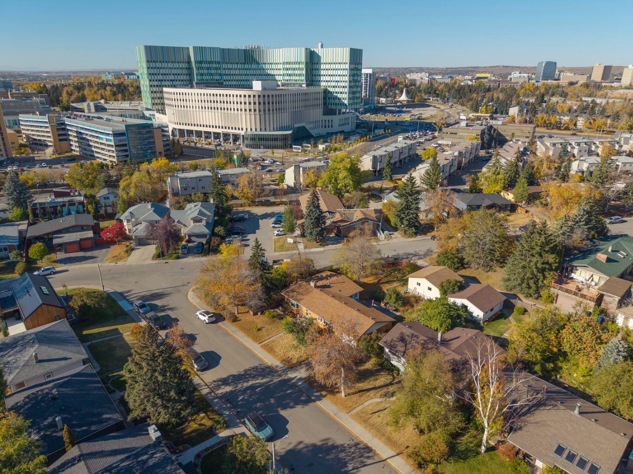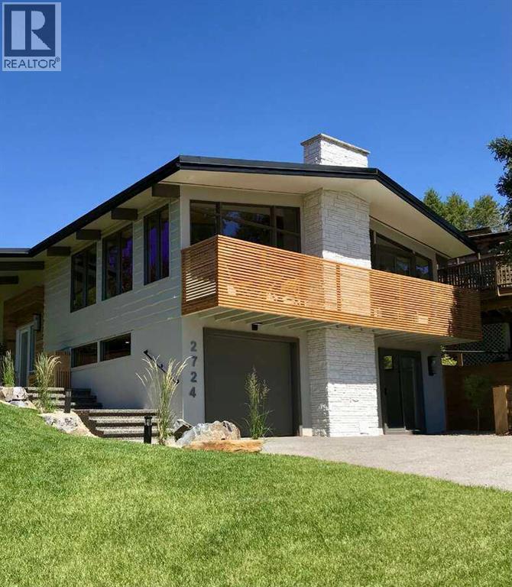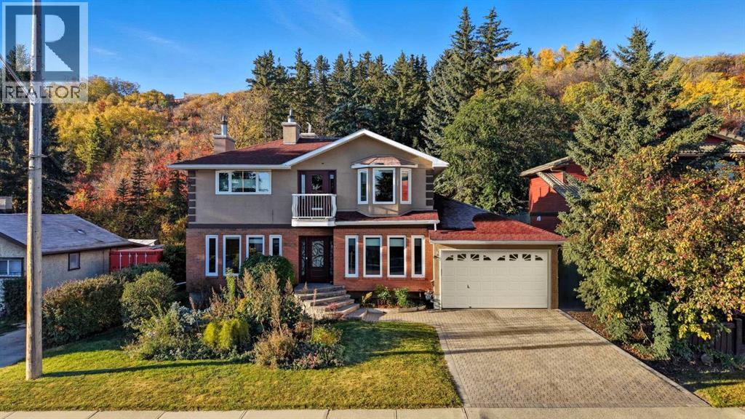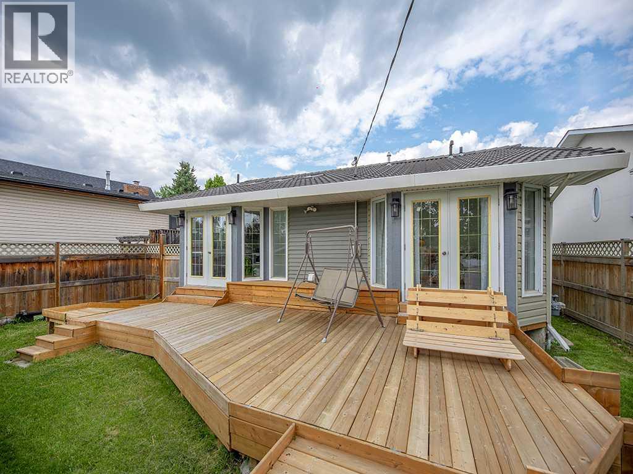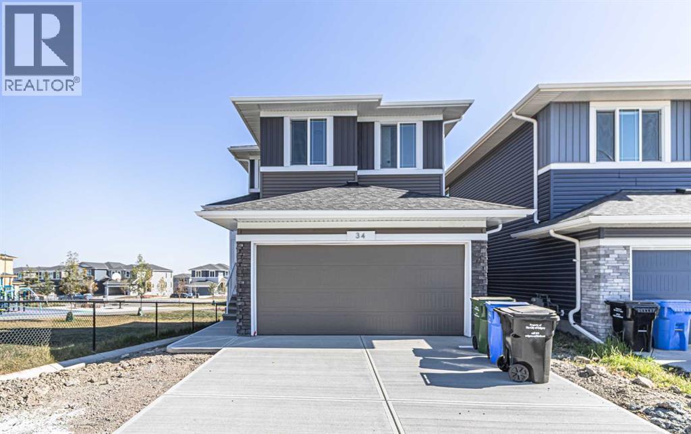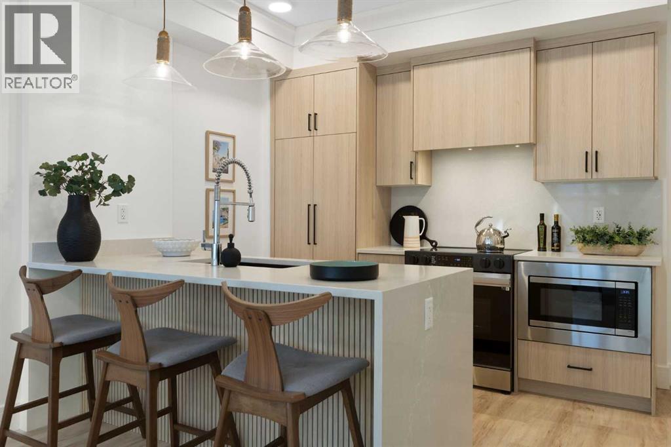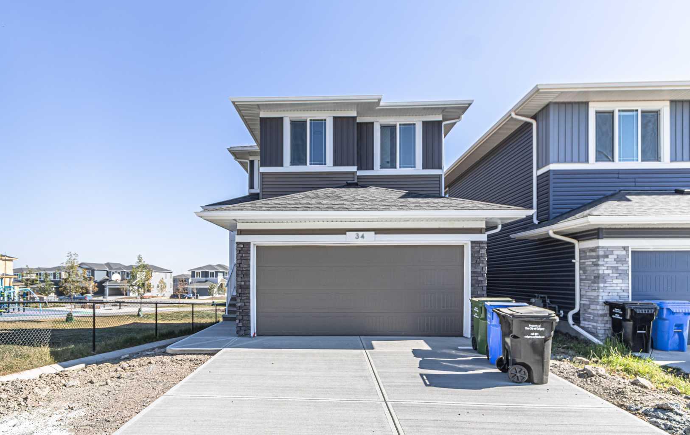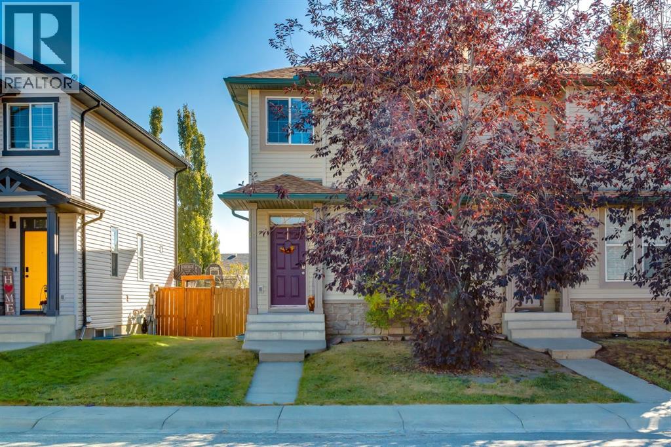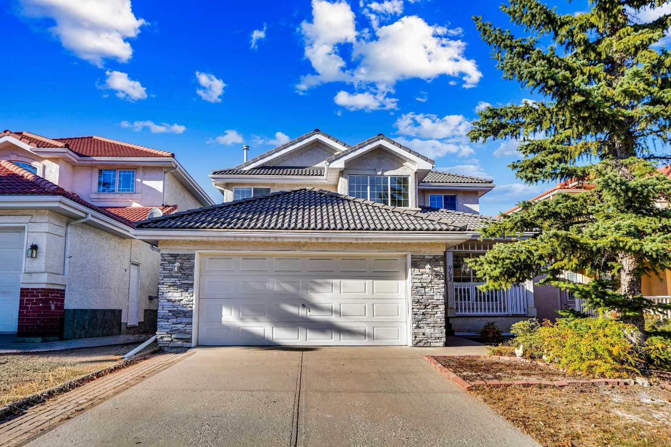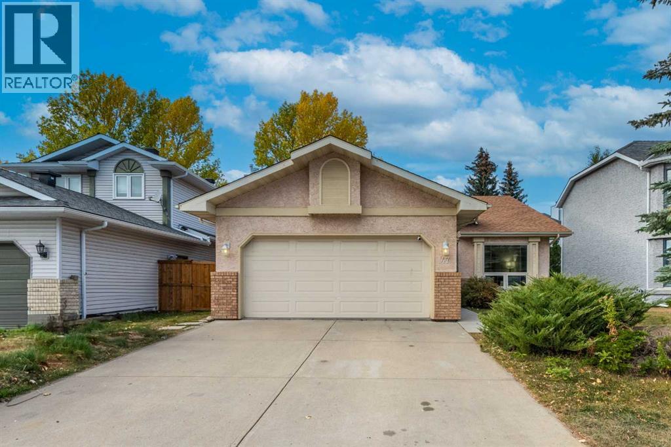
Highlights
Description
- Home value ($/Sqft)$538/Sqft
- Time on Housefulnew 4 hours
- Property typeSingle family
- StyleBi-level
- Neighbourhood
- Median school Score
- Lot size5,490 Sqft
- Year built1988
- Garage spaces2
- Mortgage payment
LOCATION, CONVENIENCE, UPDATED; a blend of all you are looking for. This is a renovated 5-Bedroom Home with Legal Basement Suite which has its own laundry & heating - a rare opportunity for homeowners or savvy investors looking for built-in income potential.Welcome to this beautifully renovated 5-bedroom, 3-bathroom home in the desirable community of Hawkwood! Renovated from top to bottom, this home feels brand new — featuring fresh paint throughout, premium quartz countertops, refaced cabinets, and luxury vinyl plank flooring with no carpet anywhere. The main floor features two inviting living rooms, there’s plenty of space for relaxing, entertaining, or creating a cozy family zone. The kitchen offers refaced cabinetry, stainless steel appliances, and modern design touches throughout. This level has master bedroom along with a 4-pc ensuite. Additional two bedrooms, a full bathroom and easy access laundry completes this floor.The hot water tank and a high-efficiency furnace were added in 2022, giving you peace of mind for years to come. Upgrades also include all poly-b plumbing replaced.The legal basement suite has a separate entrance from the back. It has a huge recreation room along with a sturdy kitchen. LVP flooring throughout the basement. There are two bedrooms with huge windows in the basement as well along with a full bathroom. Separate laundry in the basement makes life easier for the tenants.Outside, you’ll find a partial new fence and a handy shed included for extra storage. Imagine hosting summer barbecues and outdoor gatherings in this backyard under the warm sun or starry night sky. Check out the 3D VIRTUAL OPEN HOUSE TOUR. The location is unbeatable — near a beautiful park, highest rated primary school, and steps away from the bus stop which gives quick accessibility to Winston Churchill High School, the University of Calgary, and the LRT station.Hawkwood is located in the northwest quadrant of the city. The development of the community bega n in 1981. It is bounded to the north by Country Hills Boulevard, to the east by Sarcee Trail, to the south by John Laurie Boulevard, and to the west by Nose Hill Drive. It also has easy access to the Stoney Trail. Numerous green spaces in the community offer recreation opportunities. Don’t miss out on this rare Hawkwood gem! Call your favourite Realtor to book a showing today! (id:63267)
Home overview
- Cooling None
- Heat type Forced air
- Construction materials Wood frame
- Fencing Fence
- # garage spaces 2
- # parking spaces 4
- Has garage (y/n) Yes
- # full baths 3
- # total bathrooms 3.0
- # of above grade bedrooms 5
- Flooring Tile, vinyl plank
- Has fireplace (y/n) Yes
- Subdivision Hawkwood
- Lot desc Landscaped
- Lot dimensions 510
- Lot size (acres) 0.12601927
- Building size 1365
- Listing # A2263420
- Property sub type Single family residence
- Status Active
- Recreational room / games room 5.639m X 4.343m
Level: Basement - Kitchen 5.739m X 2.795m
Level: Basement - Bedroom 4.572m X 3.048m
Level: Basement - Bedroom 4.596m X 3.024m
Level: Basement - Bathroom (# of pieces - 4) 2.795m X 1.5m
Level: Basement - Breakfast room 3.277m X 2.338m
Level: Main - Bedroom 3.786m X 2.691m
Level: Main - Bathroom (# of pieces - 4) 2.463m X 1.5m
Level: Main - Kitchen 3.277m X 2.819m
Level: Main - Family room 3.633m X 4.572m
Level: Main - Bathroom (# of pieces - 4) 2.49m X 1.5m
Level: Main - Foyer 2.539m X 1.853m
Level: Main - Bedroom 3.938m X 3.149m
Level: Main - Living room 3.353m X 4.115m
Level: Main - Primary bedroom 3.658m X 6.197m
Level: Main
- Listing source url Https://www.realtor.ca/real-estate/28978474/47-hawkstone-drive-nw-calgary-hawkwood
- Listing type identifier Idx

$-1,960
/ Month

