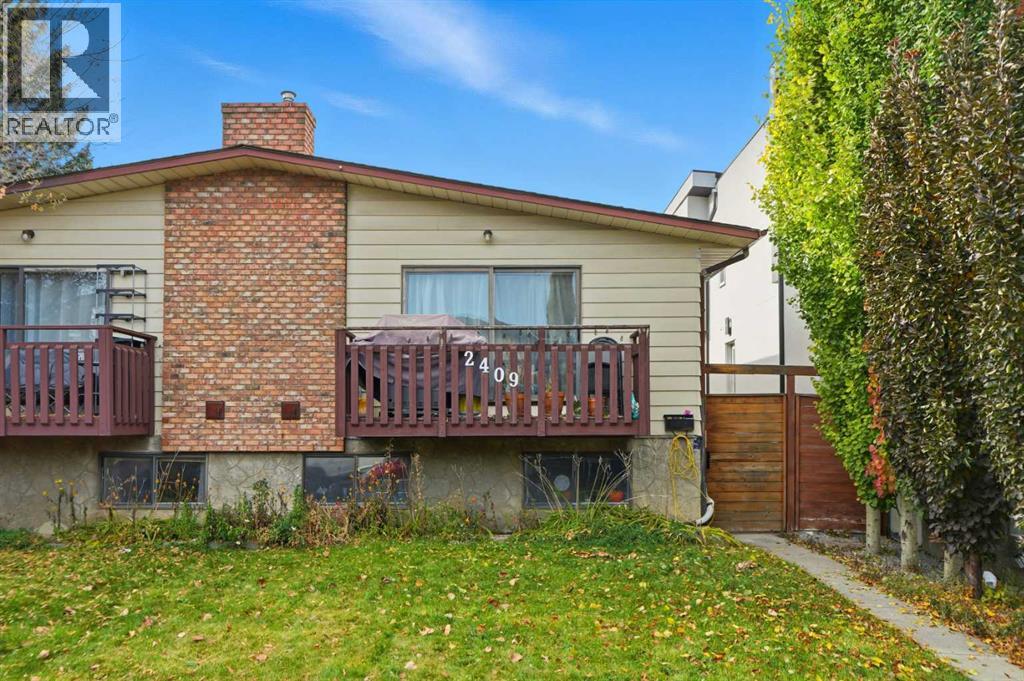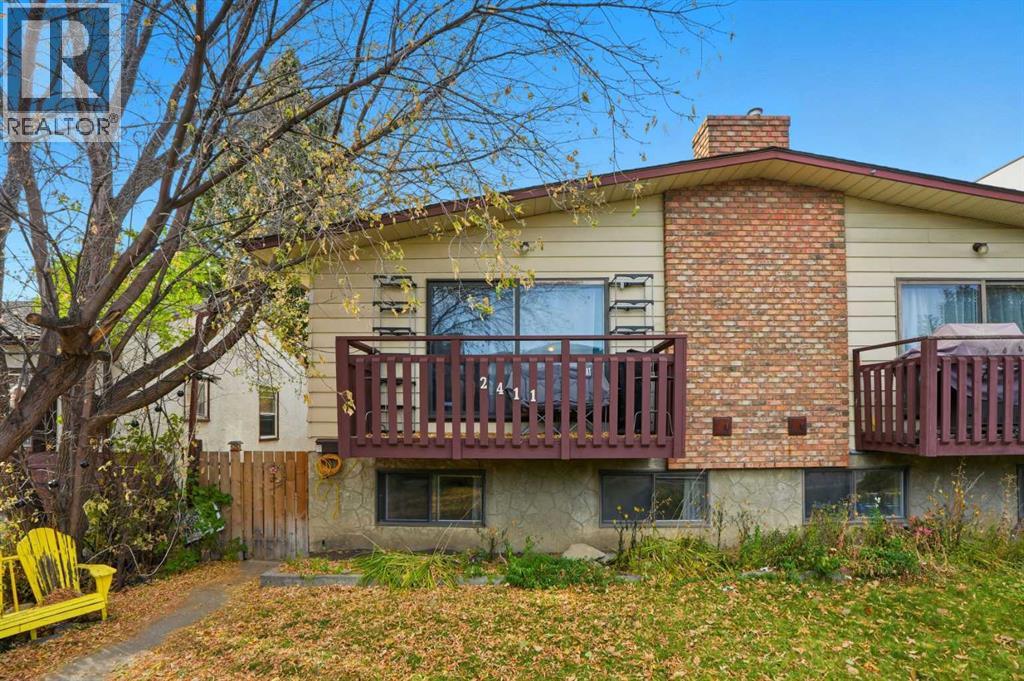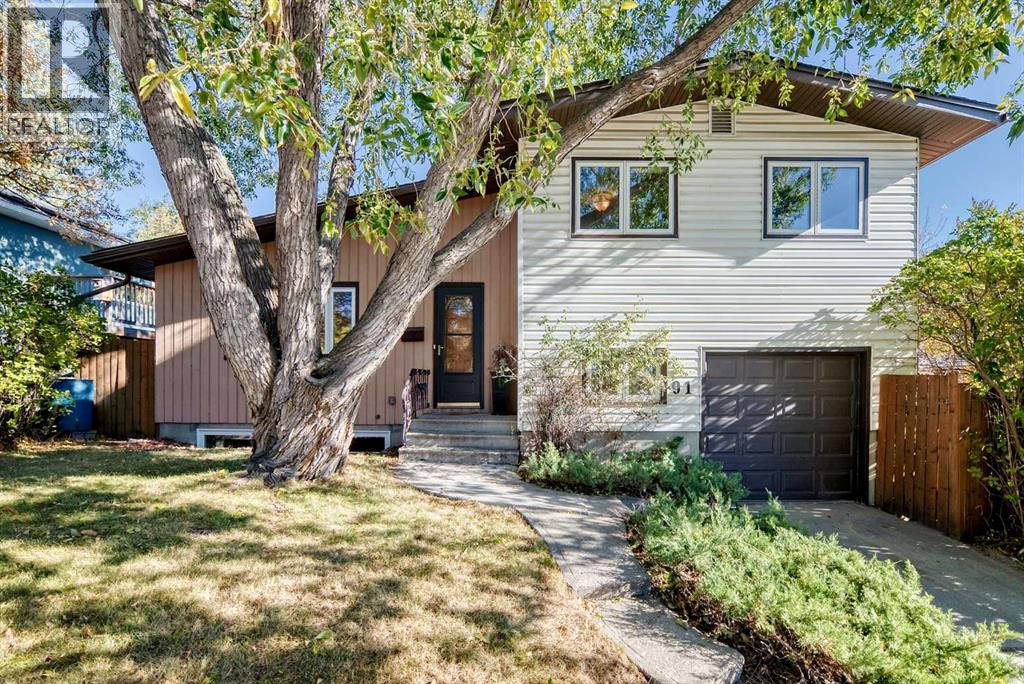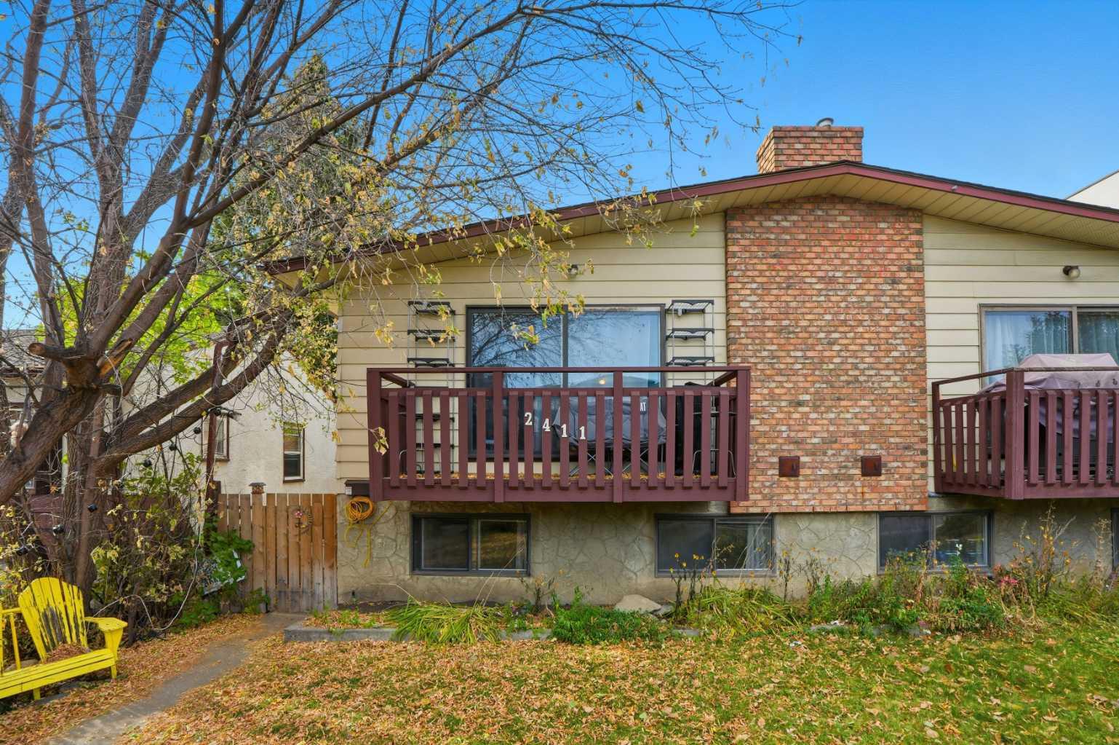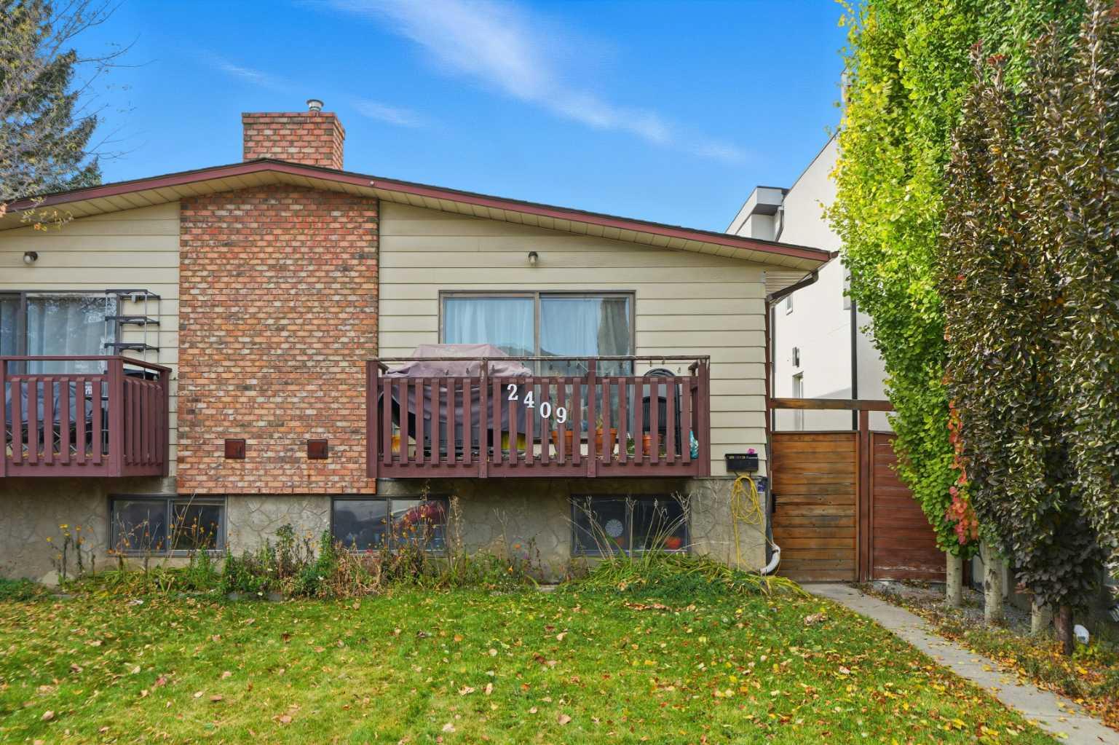- Houseful
- AB
- Calgary
- Williston Heights - Mountview
- 47 Montrose Cres NE
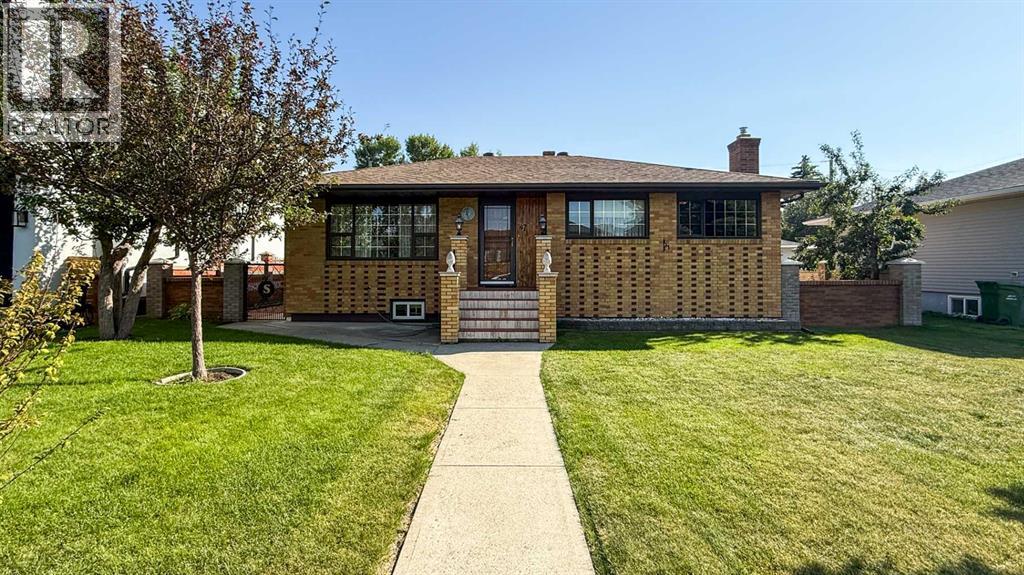
Highlights
Description
- Home value ($/Sqft)$688/Sqft
- Time on Houseful53 days
- Property typeSingle family
- StyleBungalow
- Neighbourhood
- Median school Score
- Year built1955
- Garage spaces2
- Mortgage payment
This would be an incredible investment opportunity in the highly desirable inner- city community of Winston Heights/Mountview. This charming 1955 bungalow sits on a 5997 sq. ft lot. A rare find in a quiet crescent near downtown! This charming home, owned by the same family since 1965, sits on a spacious lot with a full brick fence, offering privacy and a south-facing backyard. The property features a very unique underground cantina, mature apple, plum, and cherry trees, a large garden, and a brick pizza oven—perfect for entertaining. Original hardwood lies beneath the carpet and vinyl in the main house (not in the additions). Two thoughtful additions by the owner provide great potential to renovate into a large open-concept space. Additional perks include a storage room off the garage, extra storage under the front steps, and easy access to 16th Ave, Deerfoot & Edmonton Trail. A true gem with character and opportunity! (id:63267)
Home overview
- Cooling None
- Heat source Natural gas
- # total stories 1
- Fencing Fence
- # garage spaces 2
- # parking spaces 3
- Has garage (y/n) Yes
- # full baths 2
- # total bathrooms 2.0
- # of above grade bedrooms 4
- Flooring Carpeted, hardwood, laminate
- Has fireplace (y/n) Yes
- Subdivision Winston heights/mountview
- Lot desc Garden area
- Lot dimensions 5997
- Lot size (acres) 0.14090696
- Building size 1300
- Listing # A2252013
- Property sub type Single family residence
- Status Active
- Living room 8.586m X 3.2m
Level: Basement - Bedroom 3.505m X 2.844m
Level: Basement - Bathroom (# of pieces - 3) 2.615m X 1.195m
Level: Basement - Living room 4.444m X 3.709m
Level: Main - Kitchen 4.7m X 2.566m
Level: Main - Bathroom (# of pieces - 3) 3.225m X 2.006m
Level: Main - Family room 4.7m X 3.453m
Level: Main - Dining room 3.581m X 2.896m
Level: Main - Bedroom 3.53m X 2.438m
Level: Main - Primary bedroom 4.243m X 3.225m
Level: Main - Bedroom 3.53m X 2.438m
Level: Main
- Listing source url Https://www.realtor.ca/real-estate/28787571/47-montrose-crescent-ne-calgary-winston-heightsmountview
- Listing type identifier Idx

$-2,387
/ Month

