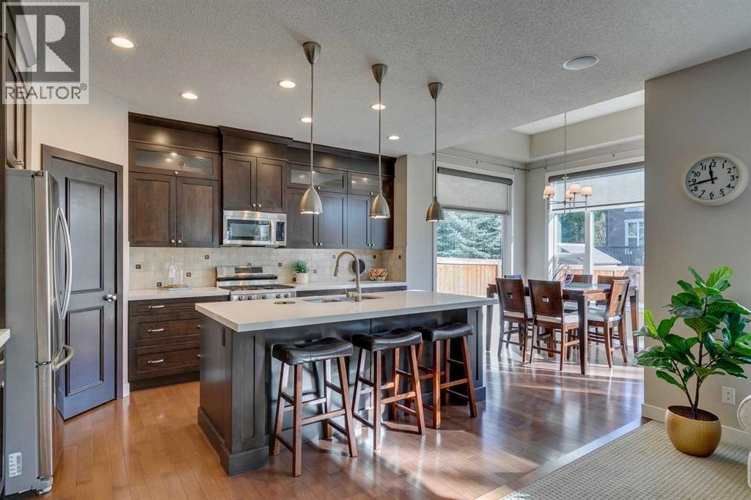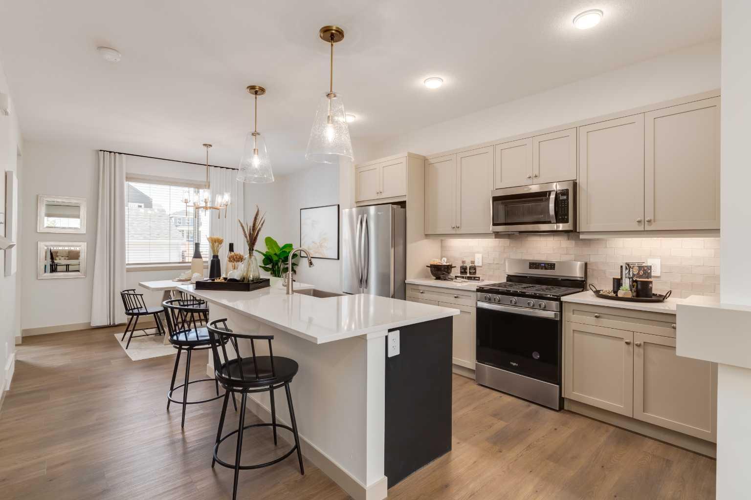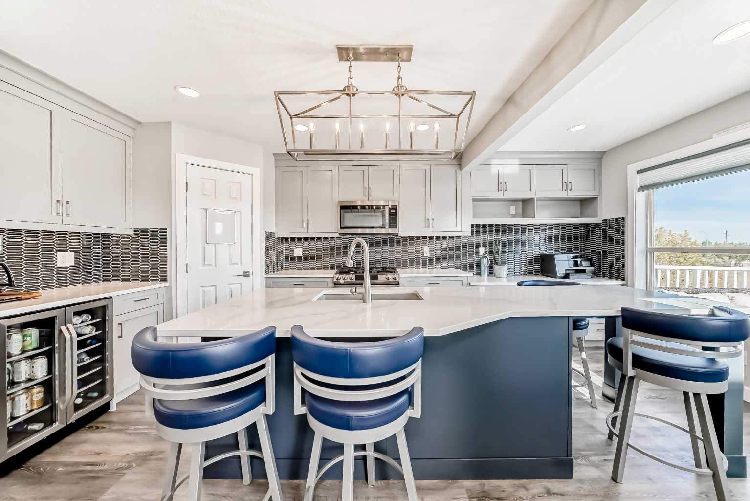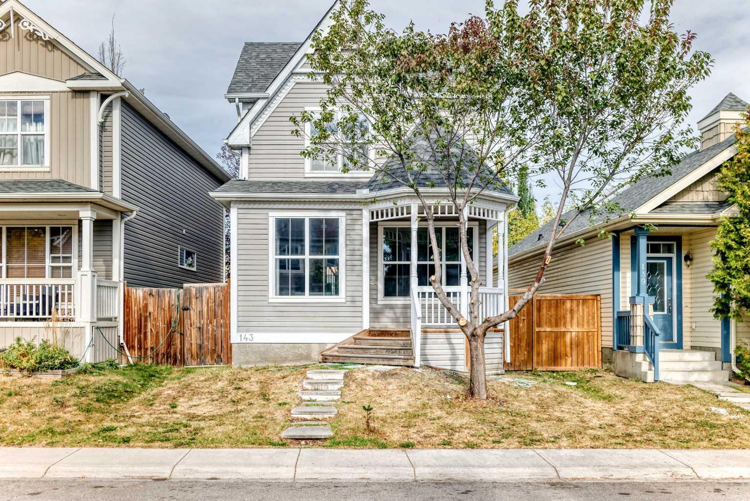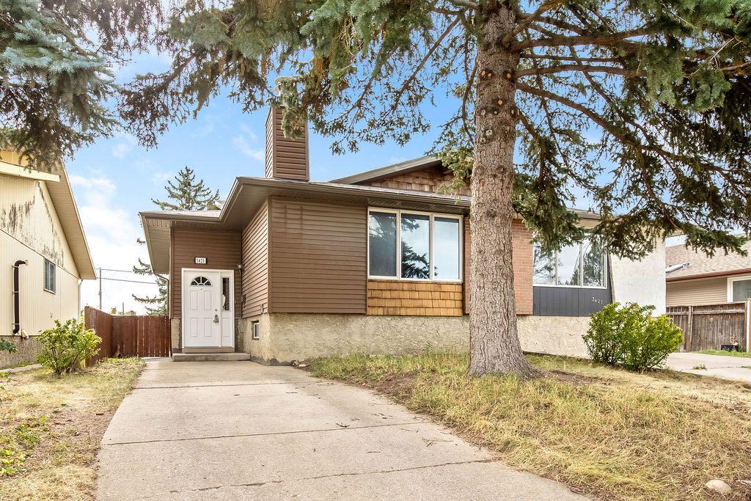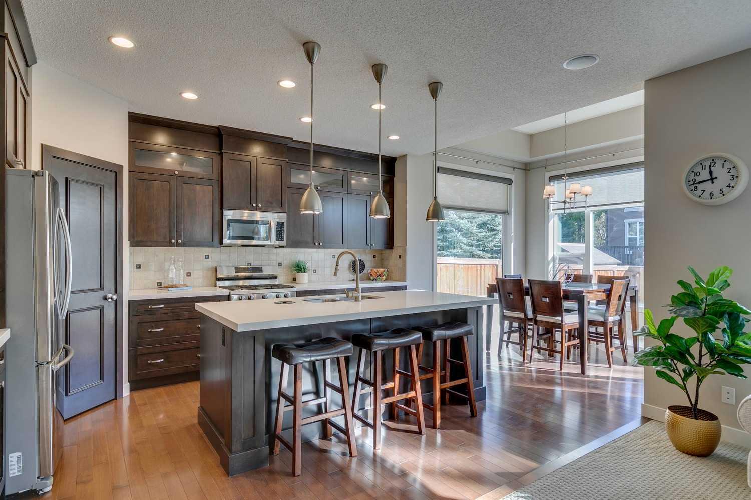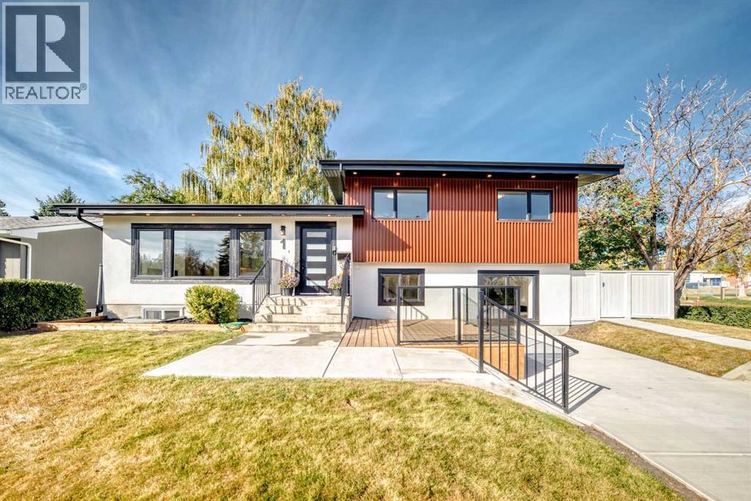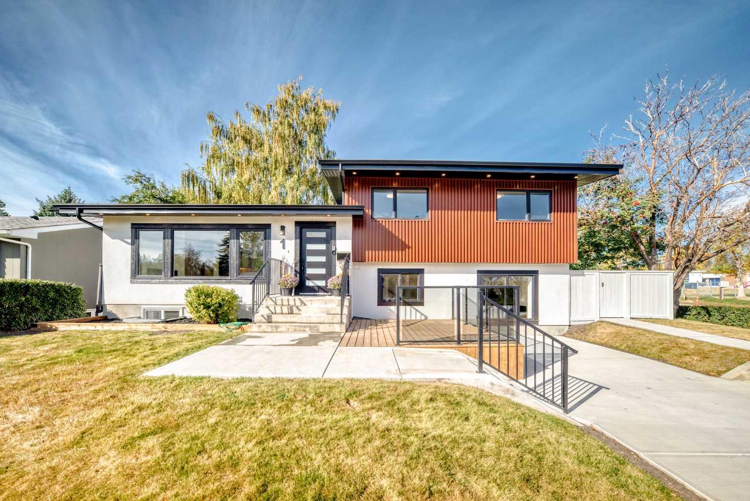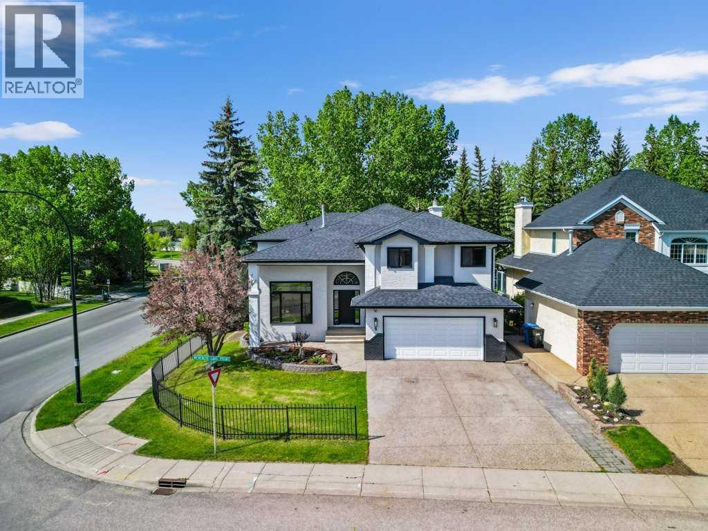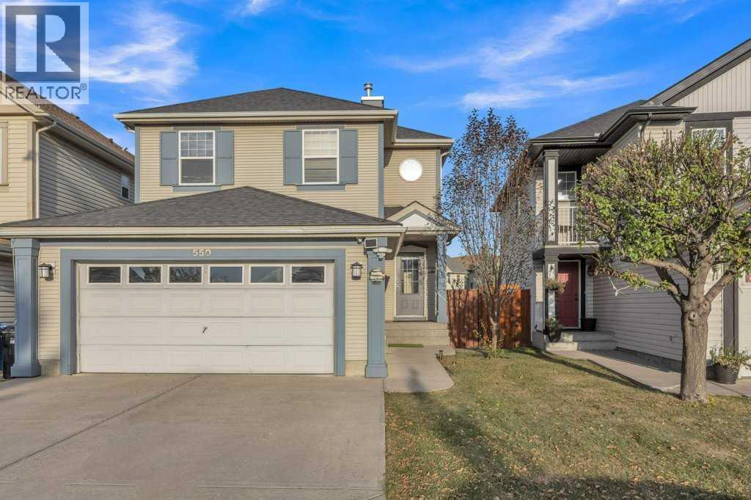
Highlights
Description
- Home value ($/Sqft)$453/Sqft
- Time on Housefulnew 1 hour
- Property typeSingle family
- Neighbourhood
- Median school Score
- Year built1983
- Garage spaces2
- Mortgage payment
Welcome to this very well-priced 2-storey detached home in the heart of Shawnessy! Offering over 1500 sq. ft. of living space with 3 bedrooms and 2 bathrooms, this property is a fantastic option for first-time buyers or savvy investors.Inside, you’ll find a functional layout with a large kitchen area and a good-sized living room with triple pane windows perfect for relaxing and enjoying time with your family and friends. Outside, enjoy a new deck perfect for hosting and summer evenings and a double detached garage for added convenience. The roof of the house is in great condition, giving you peace of mind for years to come.Located on a quiet cul-de-sac across from a park, this home is just a 5-minute walk to the Somerset train station and steps from shopping centers, schools, and all amenities. Whether you’re looking for a family-friendly home or an income property with strong rental potential, this one is priced to sell and ready for new owners! Contact your favorite REALTOR® today! (id:63267)
Home overview
- Cooling None
- Heat type Forced air
- # total stories 2
- Construction materials Wood frame
- Fencing Fence
- # garage spaces 2
- # parking spaces 4
- Has garage (y/n) Yes
- # full baths 1
- # half baths 1
- # total bathrooms 2.0
- # of above grade bedrooms 3
- Flooring Carpeted, laminate, tile
- Subdivision Shawnessy
- Directions 2009133
- Lot desc Lawn
- Lot dimensions 3842.72
- Lot size (acres) 0.09028947
- Building size 1104
- Listing # A2261761
- Property sub type Single family residence
- Status Active
- Storage 3.962m X 5.435m
Level: Lower - Furnace 3.429m X 5.486m
Level: Lower - Kitchen 3.328m X 4.267m
Level: Main - Dining room 1.652m X 3.405m
Level: Main - Living room 3.225m X 4.624m
Level: Main - Bathroom (# of pieces - 2) 1.548m X 1.396m
Level: Main - Bathroom (# of pieces - 4) 2.158m X 2.185m
Level: Upper - Primary bedroom 3.149m X 3.53m
Level: Upper - Bedroom 3.658m X 3.53m
Level: Upper - Bedroom 3.277m X 3.124m
Level: Upper
- Listing source url Https://www.realtor.ca/real-estate/28951512/47-shawglen-place-sw-calgary-shawnessy
- Listing type identifier Idx


