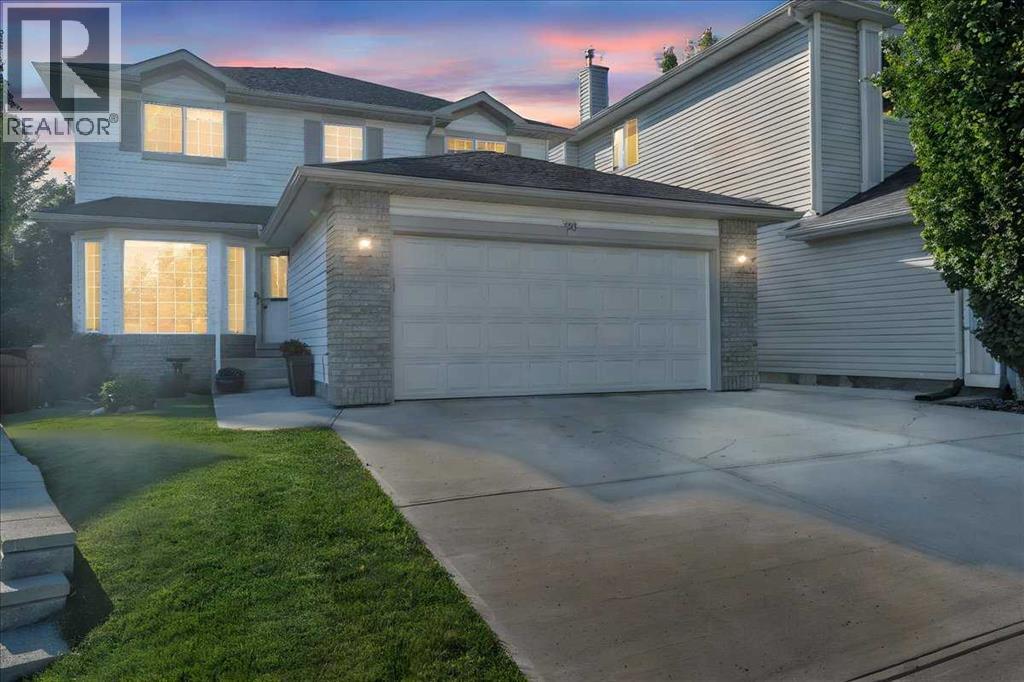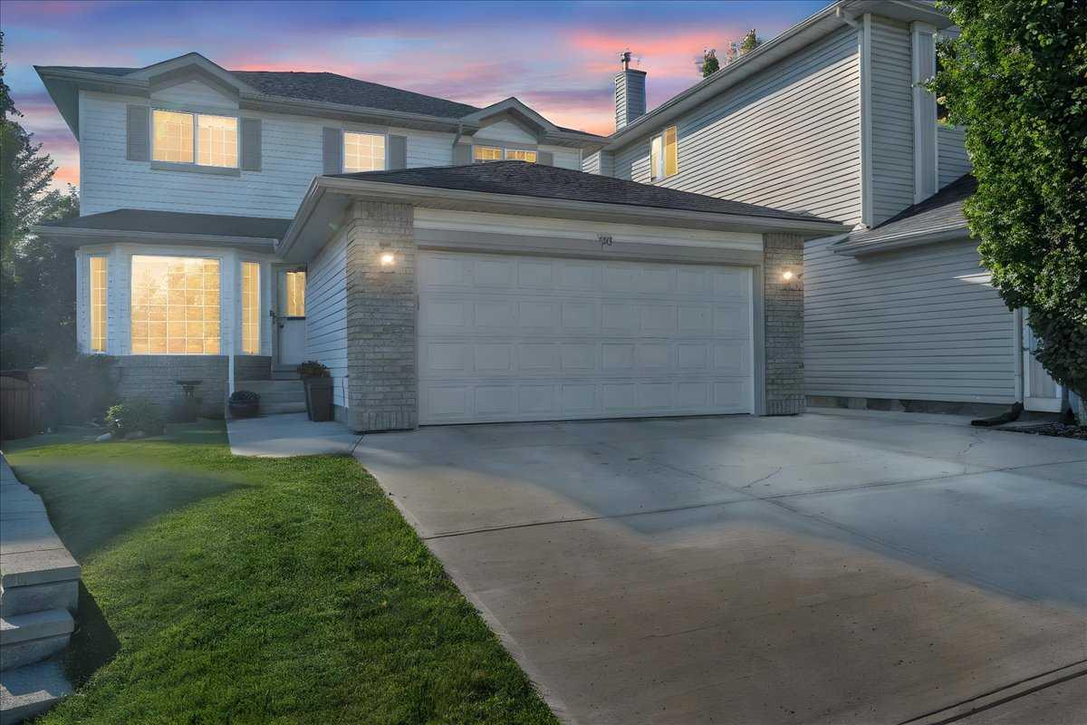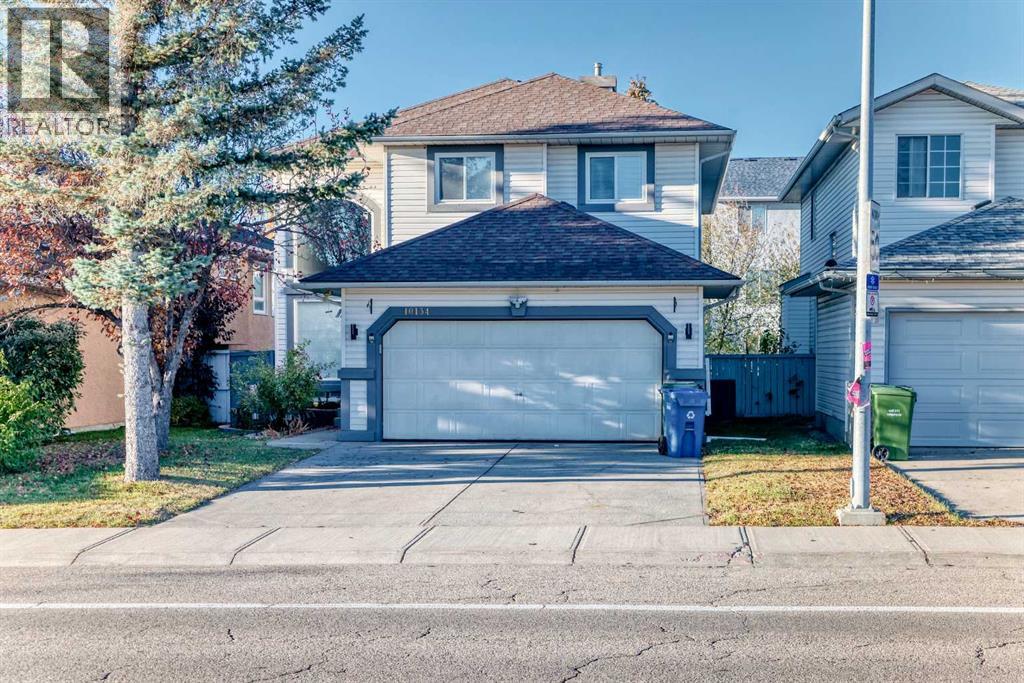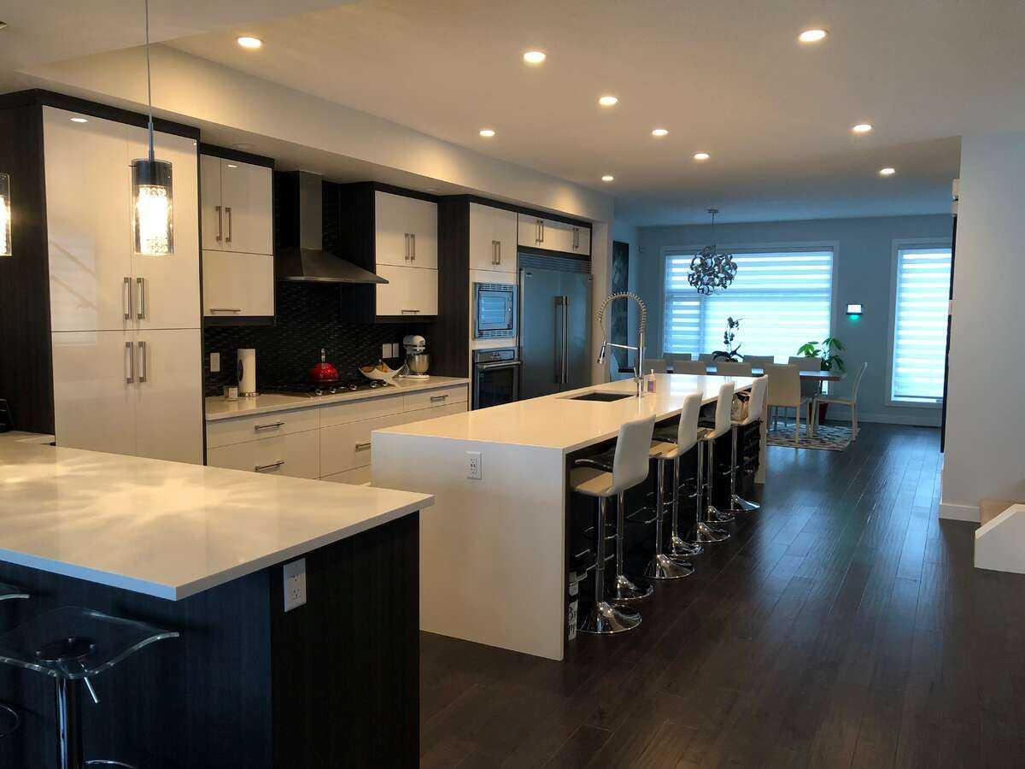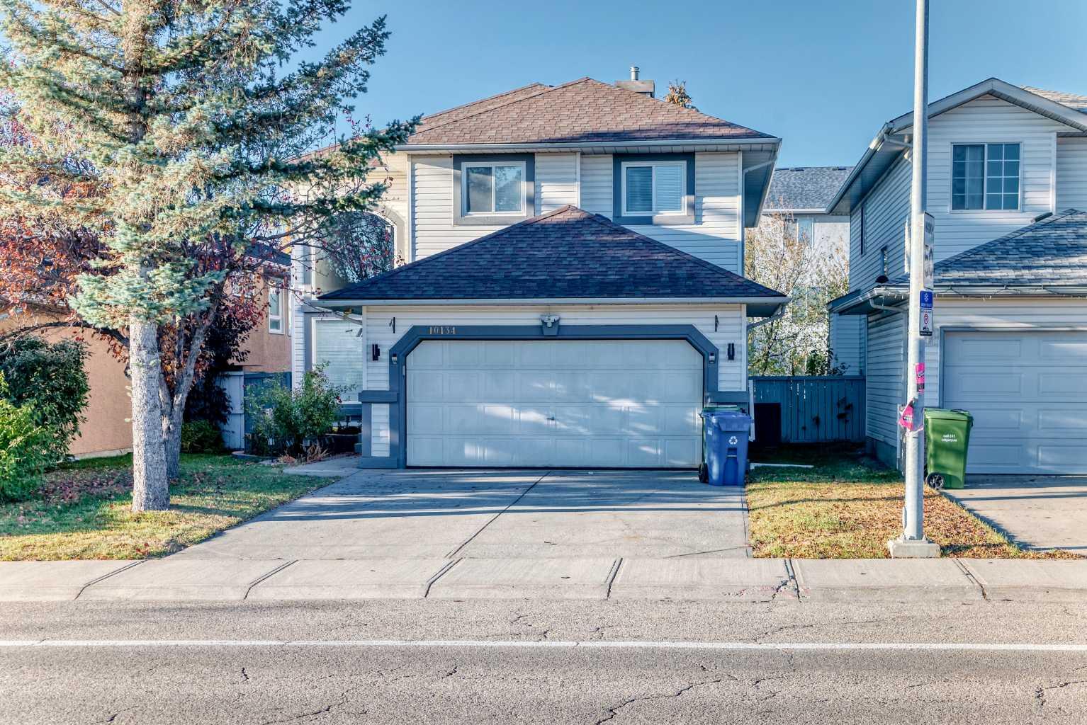- Houseful
- AB
- Calgary
- Montgomery
- 47 Street Nw Unit 1812
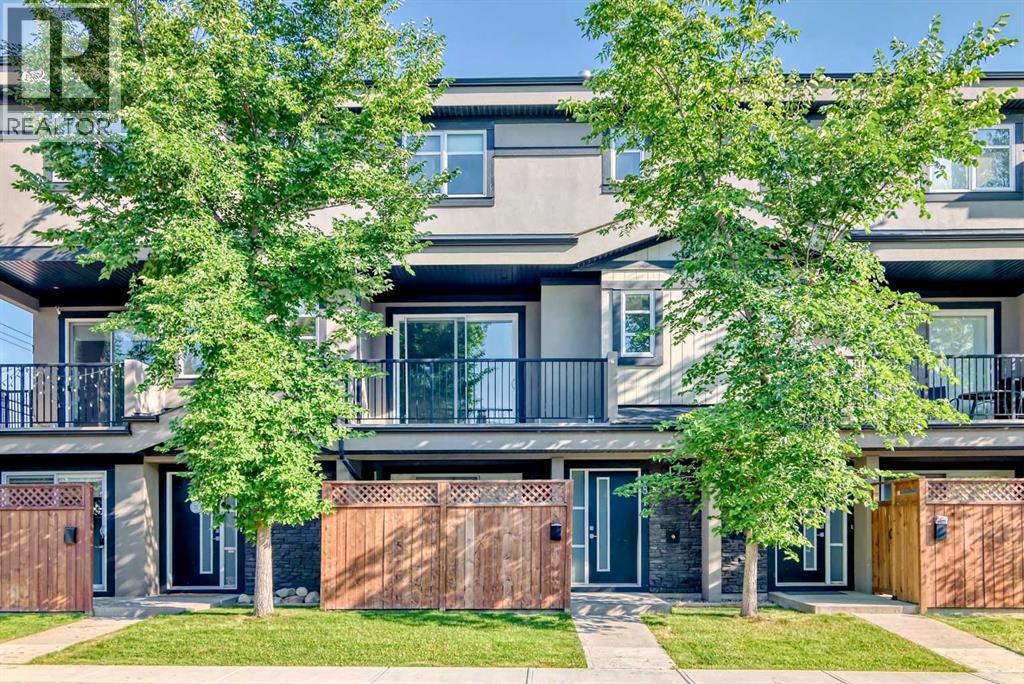
Highlights
Description
- Home value ($/Sqft)$309/Sqft
- Time on Houseful53 days
- Property typeSingle family
- Neighbourhood
- Median school Score
- Year built2014
- Garage spaces1
- Mortgage payment
Welcome to Mongomery, with another exceptional Nicoletti Build. Introducing an upscale four-townhome complex in the heart of a rapidly developing inner city area! These beautifully designed contemporary units feature high-end finishes throughout. One standout feature of this exceptional complex is the private attached garage for each unit. With over 2,100 sq ft of luxurious living space, all above grade, you'll enjoy breathtaking escarpment views, two sets of patio doors, and expansive balconies. The main boast a great bonus sitting area, bedroom with a 4 pc bath leading to your attached garage. The second-floor open concept is great for entertaining with a large island and beautifully laid out kitchen. With stainless steel appliances, modern white lacquered cabinets, a walk-in pantry, and a quartz countertops. Additional highlights include flat-painted ceilings, , a gas fireplace, hardwood and tile flooring and plush carpeting. The upper level hosts a stunning primary bed room with 5 pc en-suite, convenient upstairs laundry, an additional great sized bedrooms and 4 pc ensuite bath. Experience modern luxury living just steps away from shopping and popular restaurants, with a short commute to downtown and easy access to the mountains. Low condo fees! Don’t miss out, book your showing today! (id:63267)
Home overview
- Cooling None
- Heat source Natural gas
- Heat type Forced air
- # total stories 3
- Fencing Fence
- # garage spaces 1
- # parking spaces 1
- Has garage (y/n) Yes
- # full baths 3
- # half baths 1
- # total bathrooms 4.0
- # of above grade bedrooms 3
- Flooring Carpeted, vinyl plank
- Has fireplace (y/n) Yes
- Community features Pets allowed
- Subdivision Montgomery
- Directions 1829068
- Lot size (acres) 0.0
- Building size 2106
- Listing # A2251989
- Property sub type Single family residence
- Status Active
- Laundry 2.947m X 1.957m
Level: 3rd - Bathroom (# of pieces - 4) 2.768m X 1.524m
Level: 3rd - Primary bedroom 4.267m X 4.749m
Level: 3rd - Bathroom (# of pieces - 5) 1.5m X 3.633m
Level: 3rd - Bedroom 4.243m X 4.267m
Level: 3rd - Other 1.652m X 2.566m
Level: 3rd - Bathroom (# of pieces - 4) 1.5m X 2.515m
Level: Lower - Other 1.701m X 1.524m
Level: Lower - Family room 4.42m X 6.91m
Level: Lower - Furnace 2.591m X 2.006m
Level: Lower - Bedroom 3.377m X 3.633m
Level: Lower - Other 1.829m X 1.625m
Level: Lower - Dining room 2.438m X 4.243m
Level: Main - Other 4.368m X 2.691m
Level: Main - Living room 4.319m X 5.486m
Level: Main - Pantry 1.067m X 1.957m
Level: Main - Bathroom (# of pieces - 2) 1.472m X 1.524m
Level: Main
- Listing source url Https://www.realtor.ca/real-estate/28787572/1812-47-street-nw-calgary-montgomery
- Listing type identifier Idx

$-1,543
/ Month







