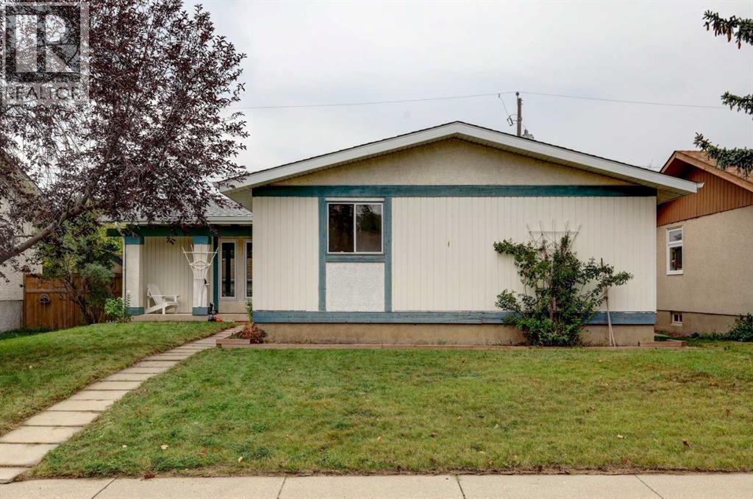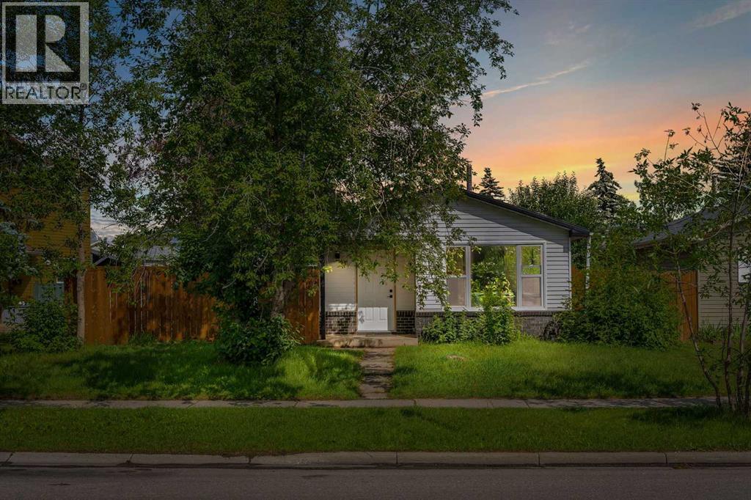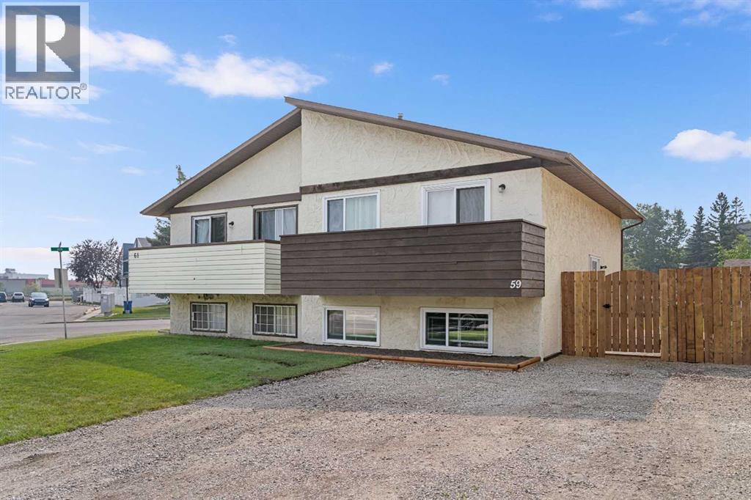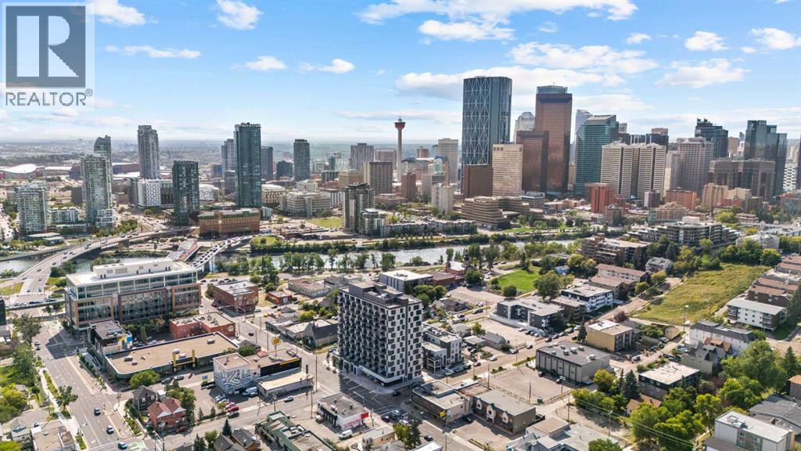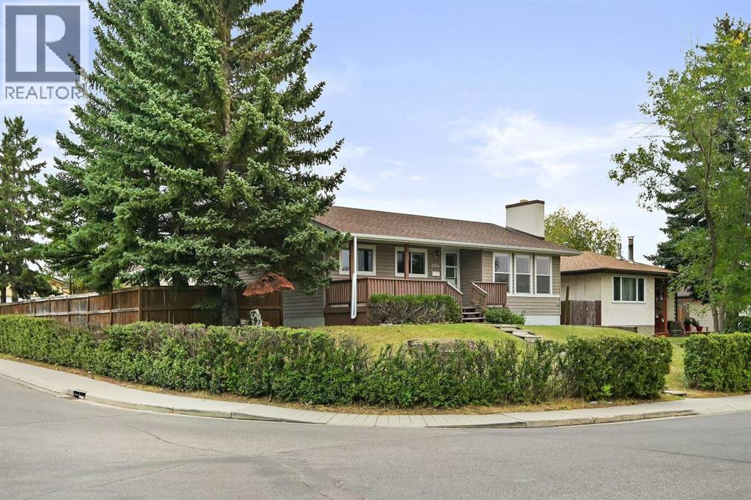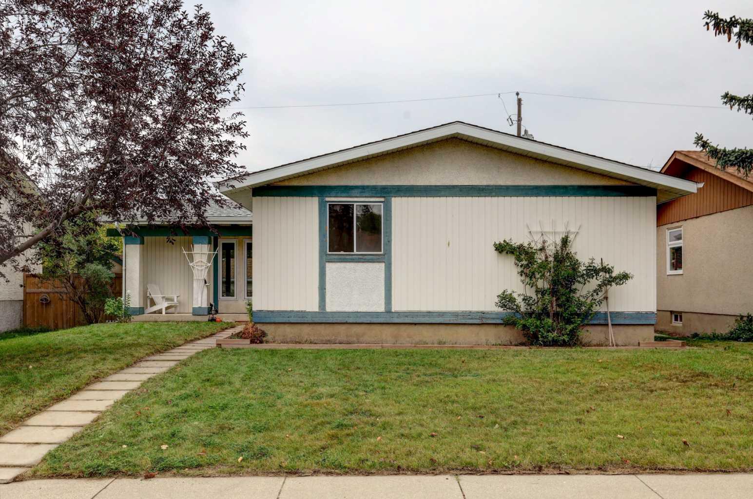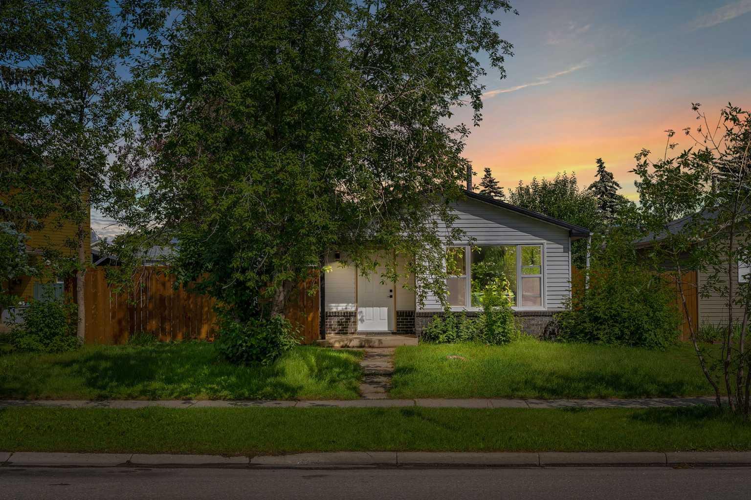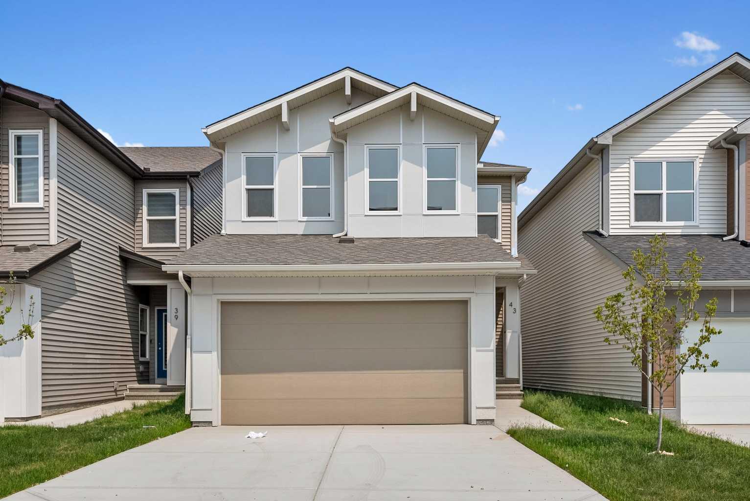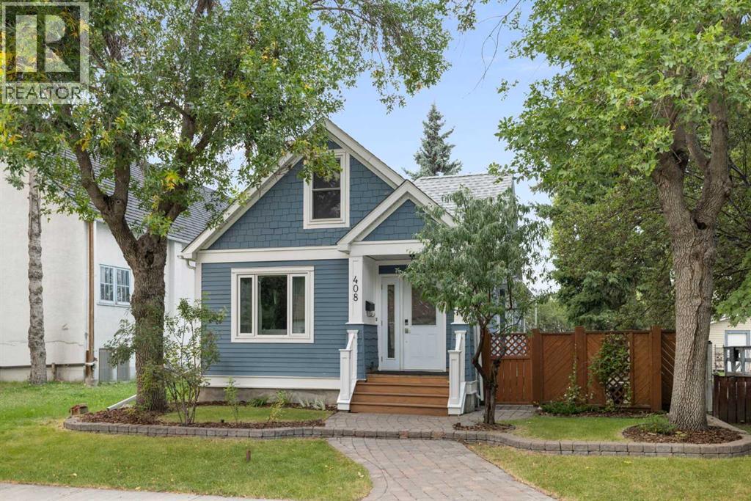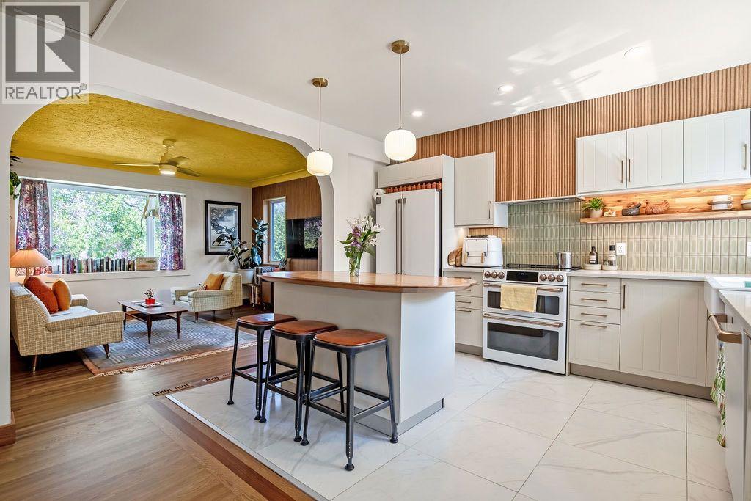- Houseful
- AB
- Calgary
- Forest Heights
- 47 Street Se Unit 209
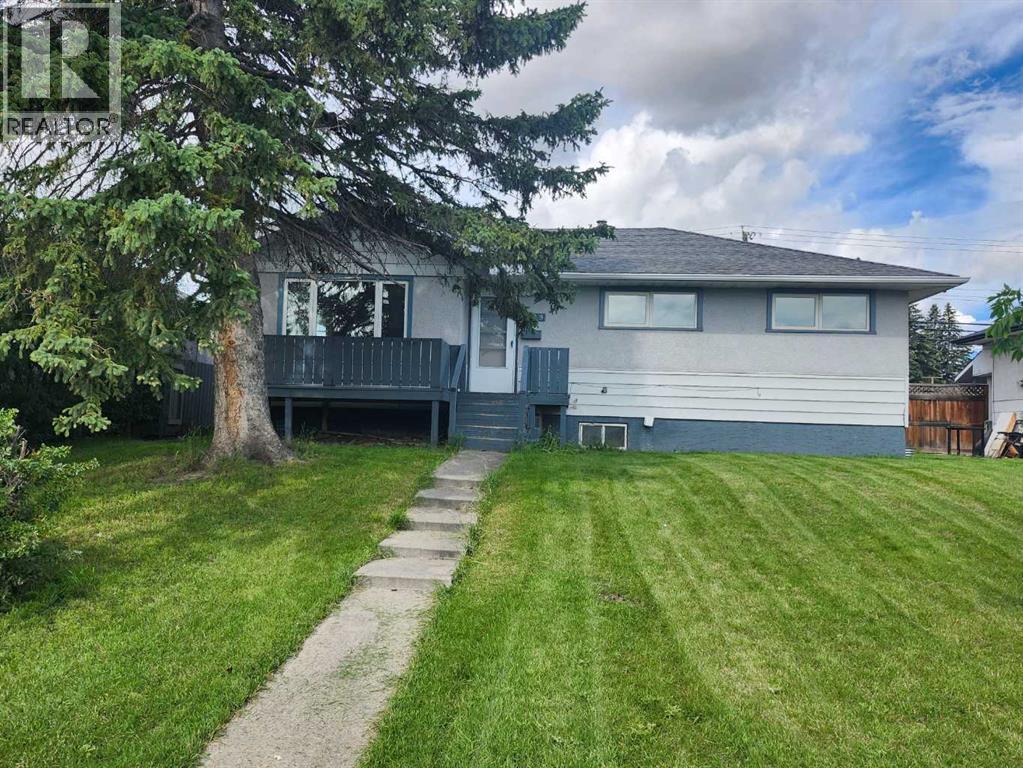
Highlights
Description
- Home value ($/Sqft)$576/Sqft
- Time on Houseful8 days
- Property typeSingle family
- StyleBungalow
- Neighbourhood
- Median school Score
- Year built1960
- Garage spaces2
- Mortgage payment
Welcome to this beautiful updated bungalow in the community of Forest Heights with LEGAL SUITE. It is ready for you to move in and enjoy the summer, the home features a welcoming open concept design that seamlessly connects the living room, dining room and kitchen. Modern updates enhance the space, beautifully complimented with vinyl flooring. The house comes with newer windows that provide natural light, brand new vinyl flooring, upgraded washrooms, furnace, hot water tank and lighting. It has a separate laundry upstairs. The heart of the home, the kitchen, boasts double-toned cabinetry with soft-closing drawers, quartz countertops. Large windows in the kitchen overlook your spacious backyard. The basement is also ready to be enjoyed, it is newly built and has an LEGAL suite, a two large bedrooms with egress windows, as well as a full bathroom. The basement includes it's separate entrance and laundry. The property also includes a double detached garage and built on a large lot (6,049.32). This bungalow is just a short walk away from schools, groceries, and much more, with close proximity to major routes. This is an incredible opportunity to make it your own, call your favourite realtor before it's gone. (id:63267)
Home overview
- Cooling None
- Heat type Forced air
- # total stories 1
- Construction materials Poured concrete
- Fencing Fence
- # garage spaces 2
- # parking spaces 4
- Has garage (y/n) Yes
- # full baths 3
- # total bathrooms 3.0
- # of above grade bedrooms 5
- Flooring Ceramic tile, vinyl plank
- Subdivision Forest heights
- Directions 2110793
- Lot dimensions 6049.32
- Lot size (acres) 0.14213628
- Building size 1051
- Listing # A2252354
- Property sub type Single family residence
- Status Active
- Bathroom (# of pieces - 4) 1.5m X 2.515m
Level: Basement - Bedroom 2.819m X 3.786m
Level: Basement - Kitchen 3.53m X 3.328m
Level: Basement - Bedroom 2.819m X 3.786m
Level: Basement - Bathroom (# of pieces - 3) 1.347m X 1.5m
Level: Main - Bedroom 2.515m X 3.072m
Level: Main - Bedroom 3.581m X 2.643m
Level: Main - Kitchen 3.734m X 3.962m
Level: Main - Primary bedroom 3.709m X 3.606m
Level: Main - Living room 4.167m X 4.09m
Level: Main - Bathroom (# of pieces - 4) 2.262m X 1.472m
Level: Main
- Listing source url Https://www.realtor.ca/real-estate/28787634/209-47-street-se-calgary-forest-heights
- Listing type identifier Idx

$-1,613
/ Month

