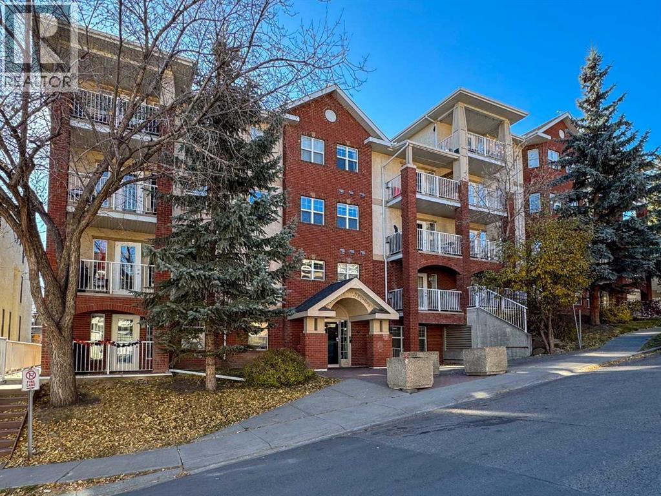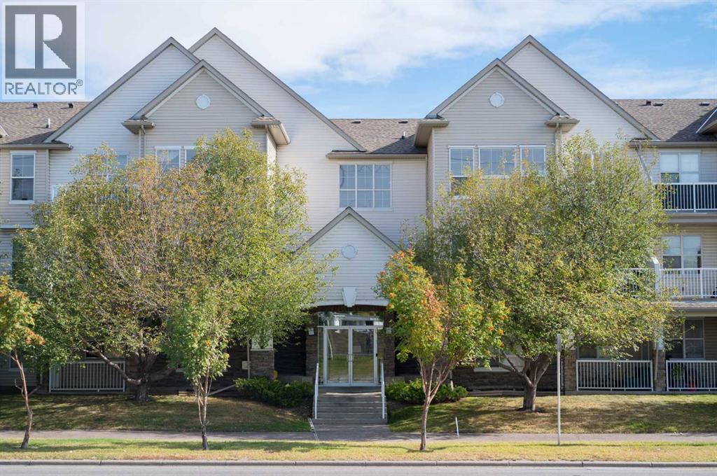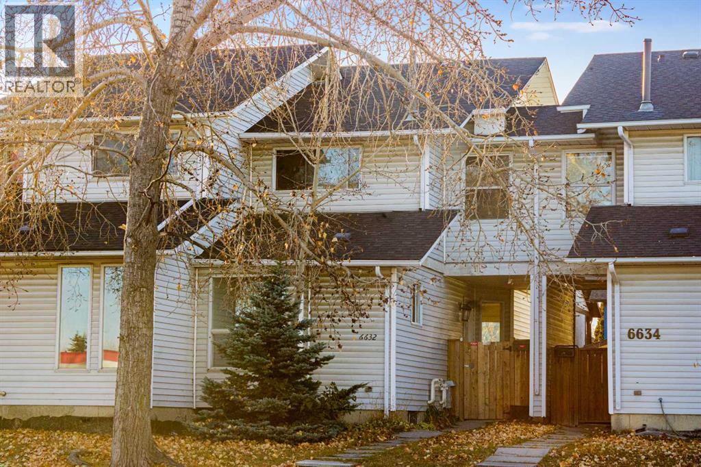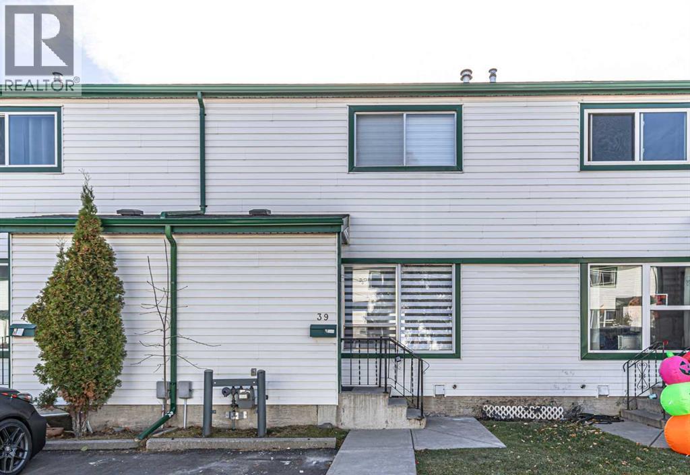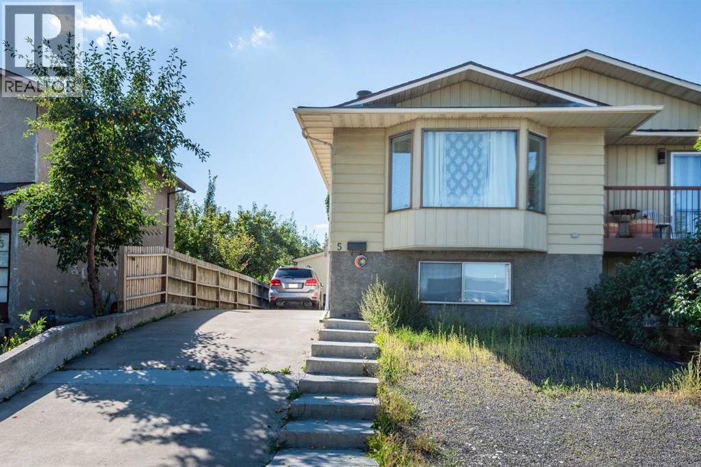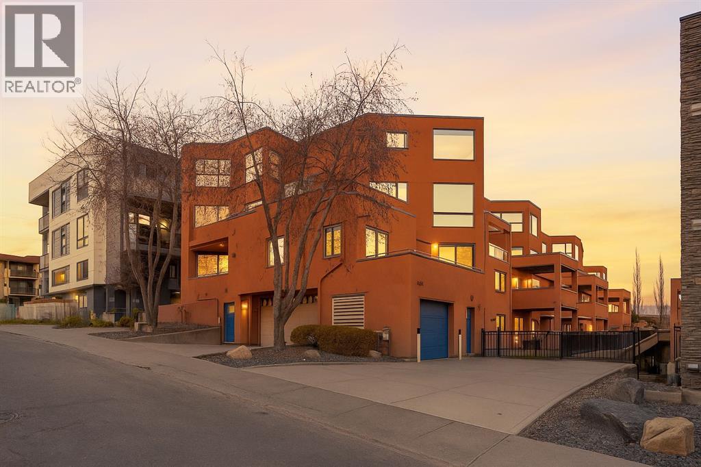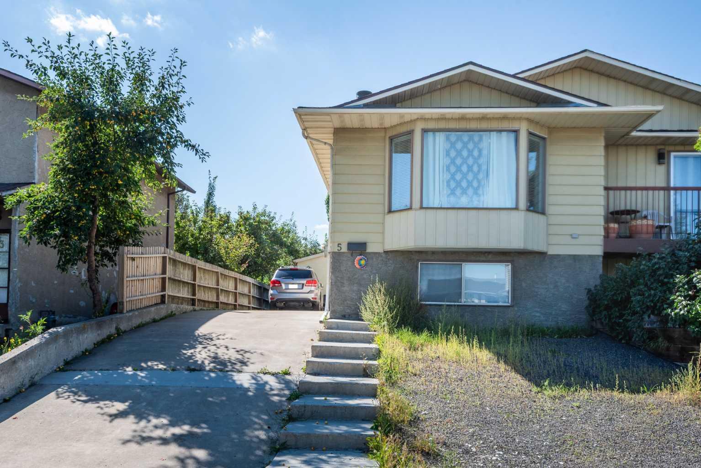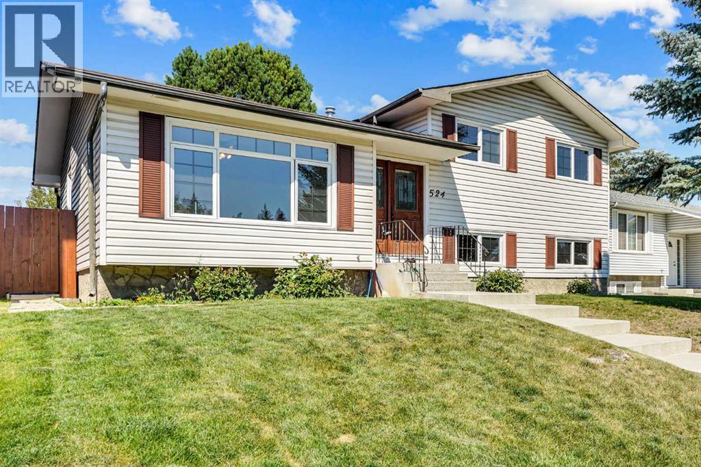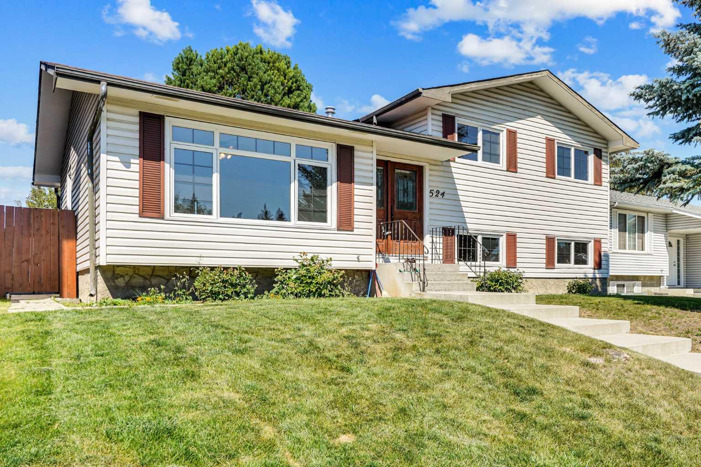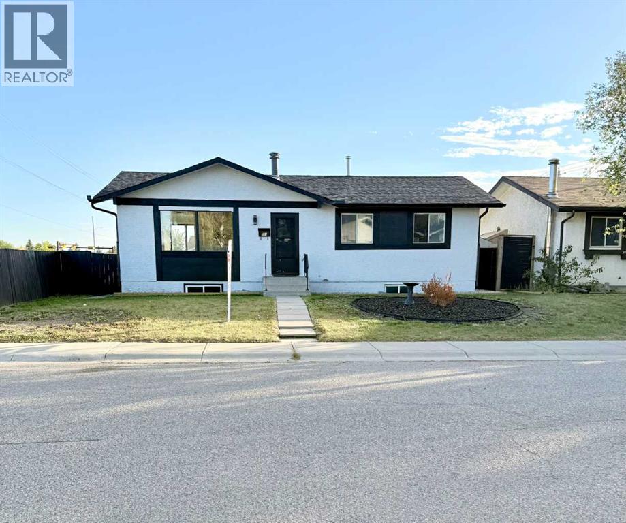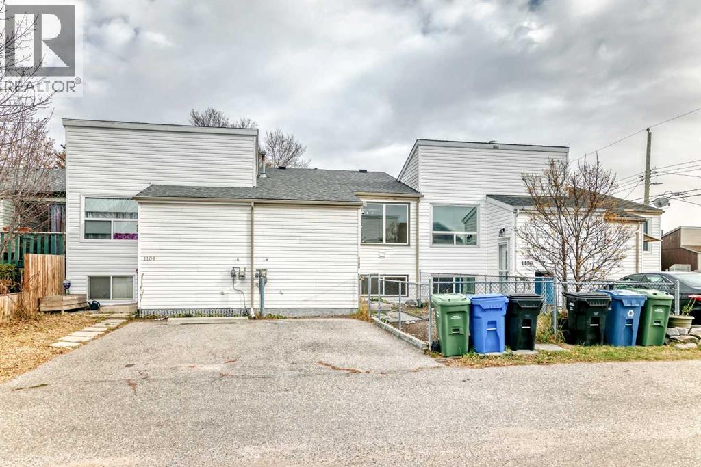- Houseful
- AB
- Calgary
- Forest Heights
- 47 Street Se Unit 703
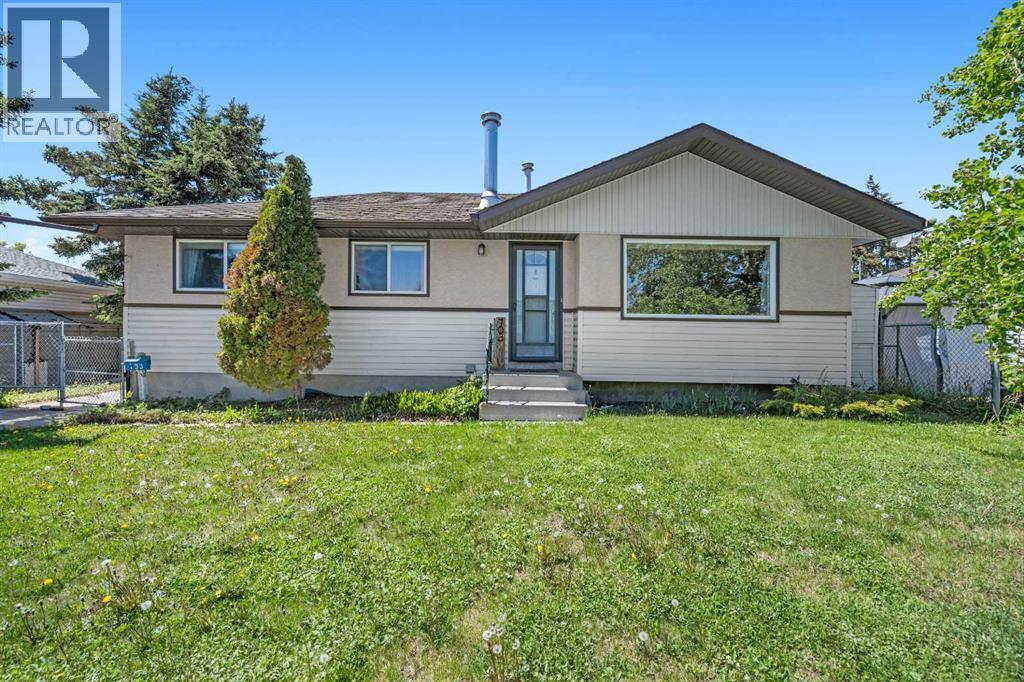
Highlights
Description
- Home value ($/Sqft)$490/Sqft
- Time on Houseful16 days
- Property typeSingle family
- StyleBungalow
- Neighbourhood
- Median school Score
- Lot size6,598 Sqft
- Year built1963
- Garage spaces2
- Mortgage payment
Hidden Gem in Forest Heights! This 3-bedroom, 2-bathroom detached bungalow offers over 2,000 sq. ft. of total living space and was completely gutted and rebuilt in 2004. The basement has a separate walk-up entrance and could be easily suited. It is fully finished with a 3-piece bathroom, storage room, and large rumpus area. Located directly across from schools and parks, it’s ideal for families. The extra-large lot gives you plenty of front and backyard space. The desirable, west facing backyard is well-maintained and ready for your green thumb with plenty of gardening space. An added plus is the paved back alley access to your huge oversized double dream garage that can fit 4 cars. It measures 34’ x 24’ and includes 12-ft ceilings, 10-ft doors, 240-volt power, and a rough-in for in-floor heating. In addition to the garage you have a drive way along the side of the house for additional off street parking. It doesn't get any better than this! (id:63267)
Home overview
- Cooling None
- Heat source Natural gas
- Heat type Forced air
- # total stories 1
- Construction materials Wood frame
- Fencing Fence
- # garage spaces 2
- # parking spaces 3
- Has garage (y/n) Yes
- # full baths 2
- # total bathrooms 2.0
- # of above grade bedrooms 3
- Flooring Carpeted, ceramic tile, hardwood
- Subdivision Forest heights
- Directions 2089618
- Lot dimensions 613
- Lot size (acres) 0.15147023
- Building size 1020
- Listing # A2264182
- Property sub type Single family residence
- Status Active
- Bathroom (# of pieces - 3) 2.566m X 1.957m
Level: Basement - Bonus room 4.572m X 4.191m
Level: Basement - Laundry 6.072m X 3.453m
Level: Basement - Storage 1.981m X 1.728m
Level: Basement - Family room 5.486m X 3.225m
Level: Basement - Primary bedroom 3.429m X 3.176m
Level: Main - Other 1.981m X 0.914m
Level: Main - Dining room 3.505m X 2.438m
Level: Main - Kitchen 3.505m X 2.643m
Level: Main - Bathroom (# of pieces - 4) 2.463m X 1.5m
Level: Main - Living room 4.063m X 4.039m
Level: Main - Bedroom 3.429m X 2.387m
Level: Main - Bedroom 3.024m X 2.463m
Level: Main - Foyer 2.185m X 1.396m
Level: Main
- Listing source url Https://www.realtor.ca/real-estate/28983241/703-47-street-se-calgary-forest-heights
- Listing type identifier Idx

$-1,333
/ Month

