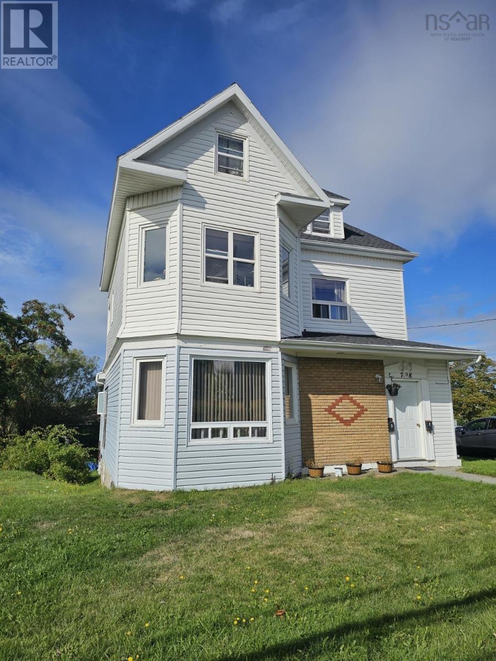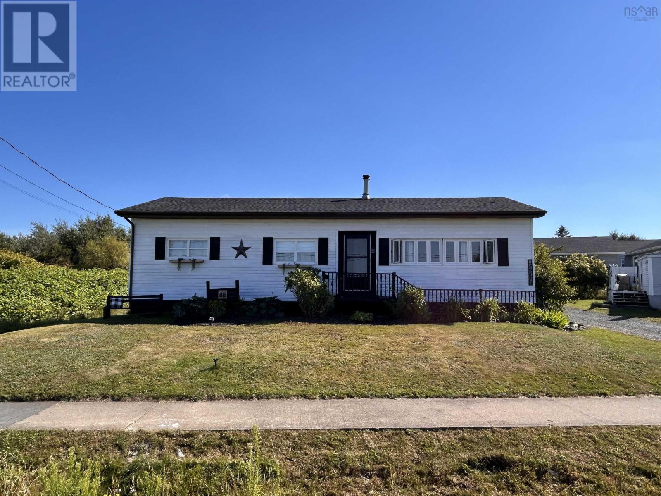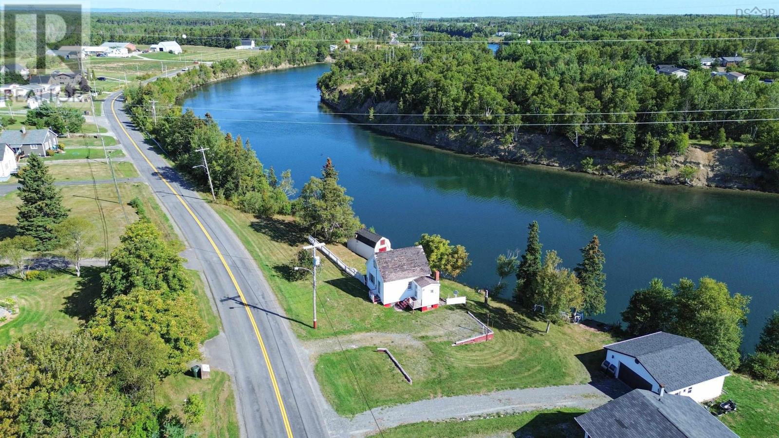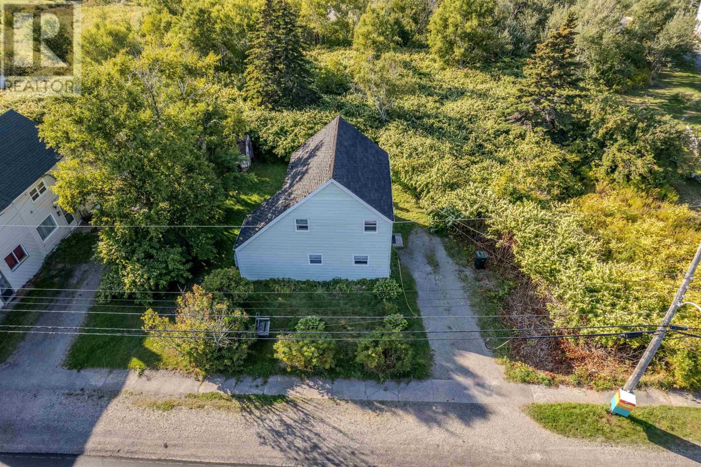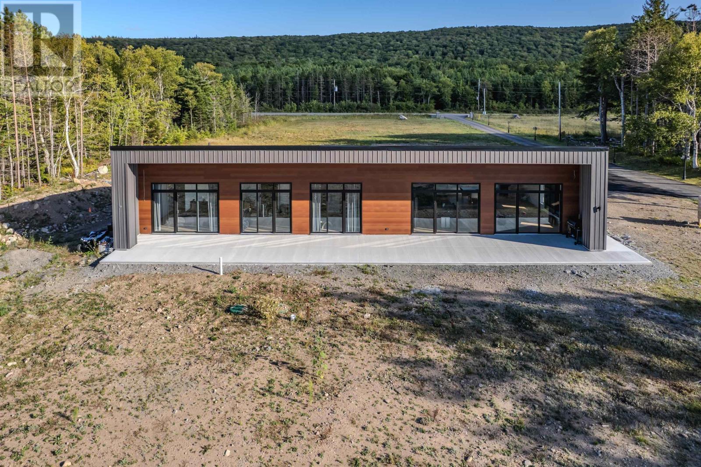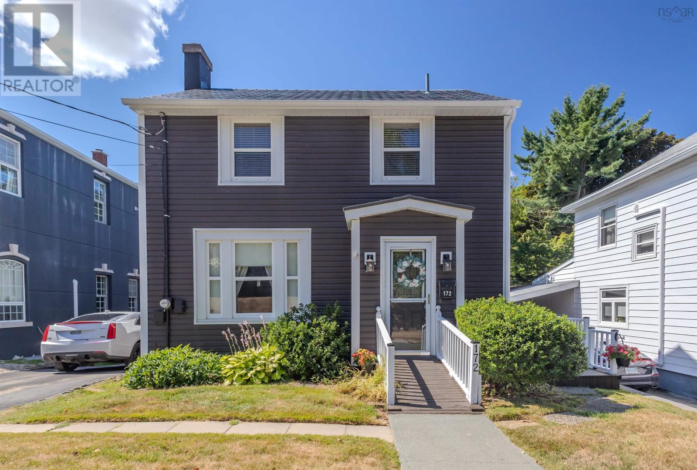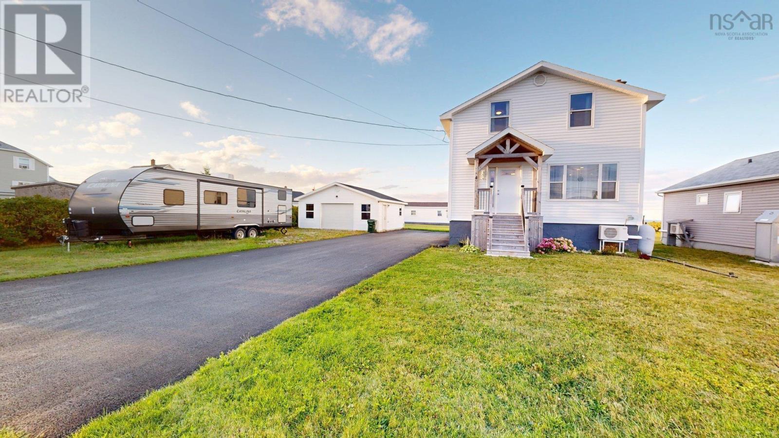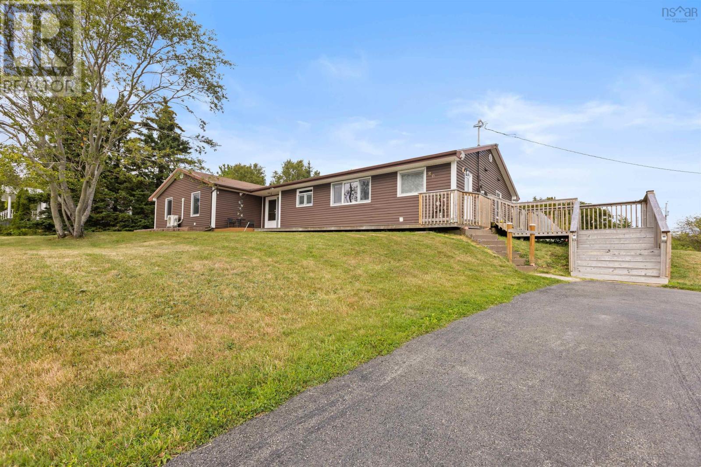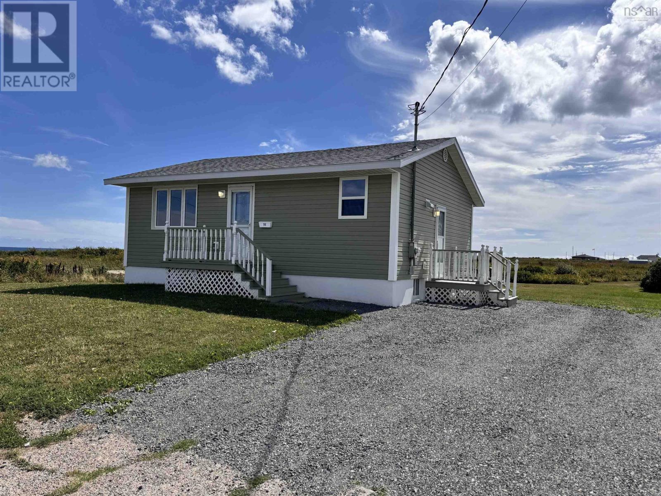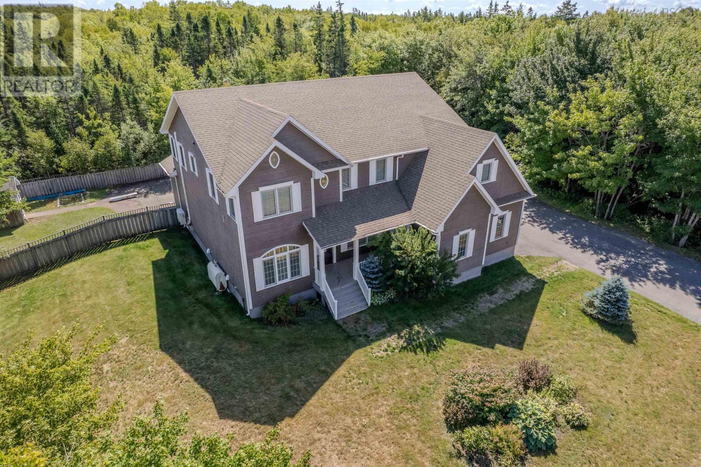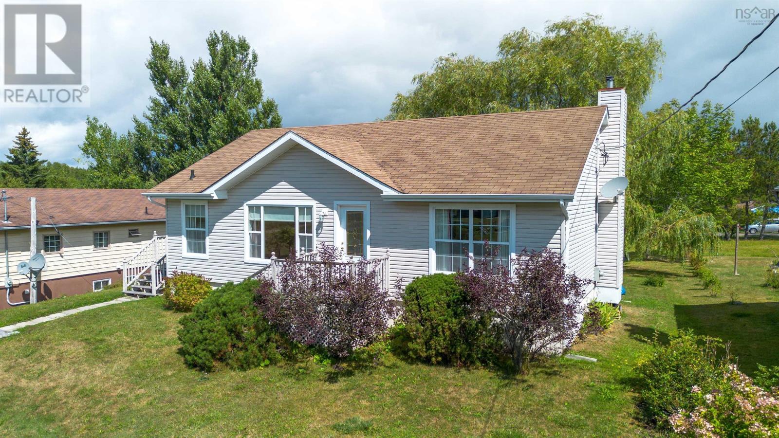- Houseful
- NS
- Albert Bridge
- B1K
- 411 Malcolms Rd
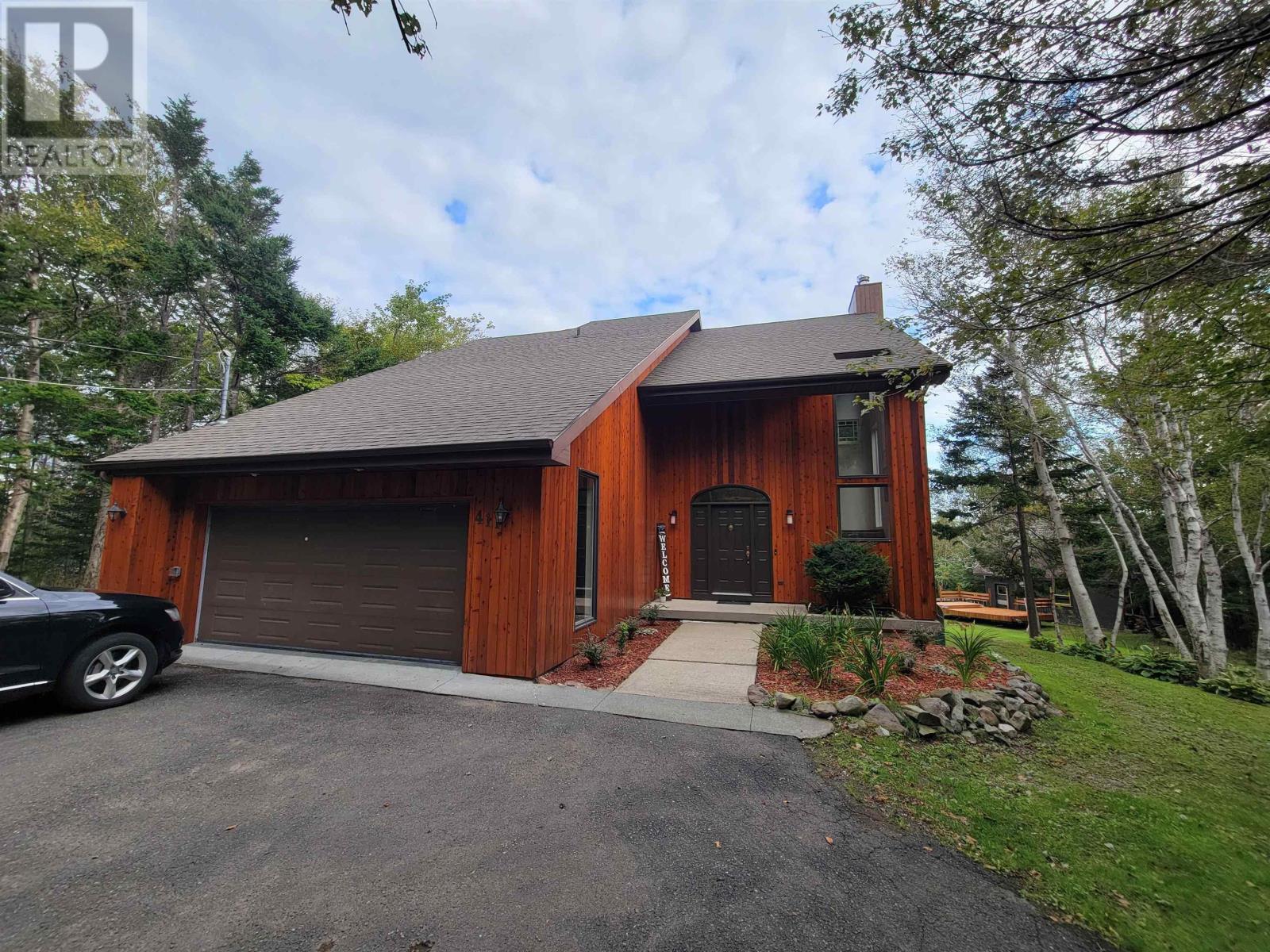
411 Malcolms Rd
411 Malcolms Rd
Highlights
Description
- Home value ($/Sqft)$270/Sqft
- Time on Houseful132 days
- Property typeSingle family
- StyleContemporary
- Lot size1.37 Acres
- Year built1995
- Mortgage payment
Welcome to 411 Malcolm's Rd. This piece of paradise on the Mira River certainly doesnt disappoint. Situated on 1.37 acres this home features 3400 square feet of living space and offers country living at its best just a short drive to Sydney. This beautiful waterfront home features 5 bedrooms, 3.5 baths including a generous, newly renovated, ensuite. Three full floors of living space, a propane fireplace for those cold winter nights, an open concept living/dining area, 4 private decks including one with a hot tub, a large family room, a chefs kitchen with a large pantry and enormous island ideal for baking and creating family meals, an attached garage completes the package. This home is ideally situated with large windows offering views of the Mira from top to bottom! What more could you ask for in a property? This home must be seen to be appreciated. Book your appointment today!! (id:55581)
Home overview
- Sewer/ septic Septic system
- # total stories 2
- Has garage (y/n) Yes
- # full baths 3
- # half baths 1
- # total bathrooms 4.0
- # of above grade bedrooms 5
- Flooring Carpeted, ceramic tile, engineered hardwood, laminate
- Subdivision Albert bridge
- Lot dimensions 1.37
- Lot size (acres) 1.37
- Building size 3403
- Listing # 202509011
- Property sub type Single family residence
- Status Active
- Bedroom 11.3m X 13.8m
Level: 2nd - Bathroom (# of pieces - 1-6) 7.1m X 4.6m
Level: 2nd - Ensuite (# of pieces - 2-6) 11.8m X NaNm
Level: 2nd - Primary bedroom 17.7m X 15.4m
Level: 2nd - Bedroom 10.9m X 12.6m
Level: 2nd - Bedroom 19.4m X 10.5m
Level: Lower - Family room 17.5m X 15.4m
Level: Lower - Bedroom 11.6m X 13.8m
Level: Lower - Bathroom (# of pieces - 1-6) 5.11m X 11.3m
Level: Lower - Dining room 11.8m X 13.8m
Level: Main - Bathroom (# of pieces - 1-6) 6.1m X NaNm
Level: Main - Foyer 10.6m X 7.8m
Level: Main - Kitchen 15.2m X 18.8m
Level: Main - Laundry 14.11m X 6.4m
Level: Main - Living room 17.7m X 15.3m
Level: Main
- Listing source url Https://www.realtor.ca/real-estate/28222421/411-malcolms-road-albert-bridge-albert-bridge
- Listing type identifier Idx

$-2,453
/ Month


