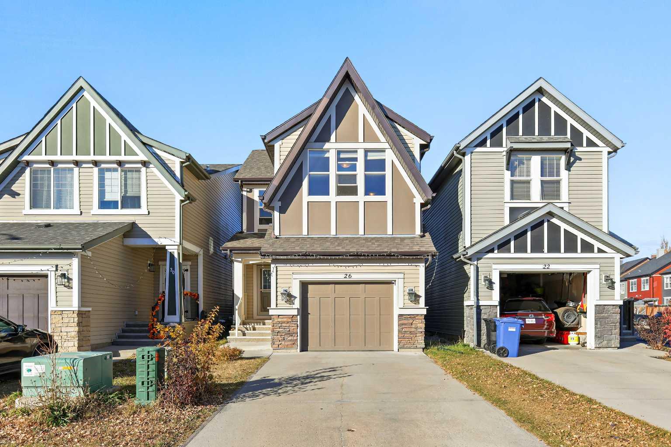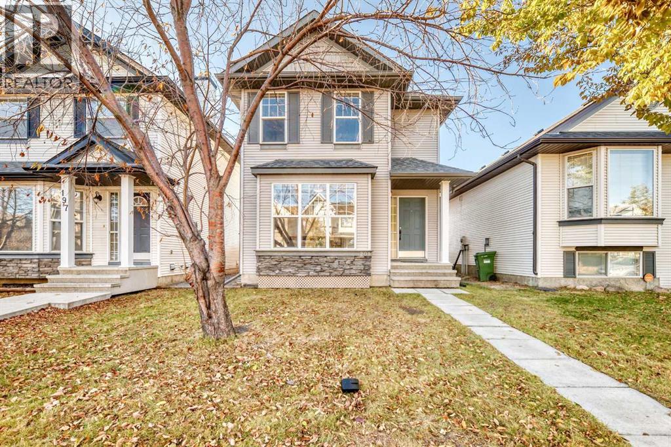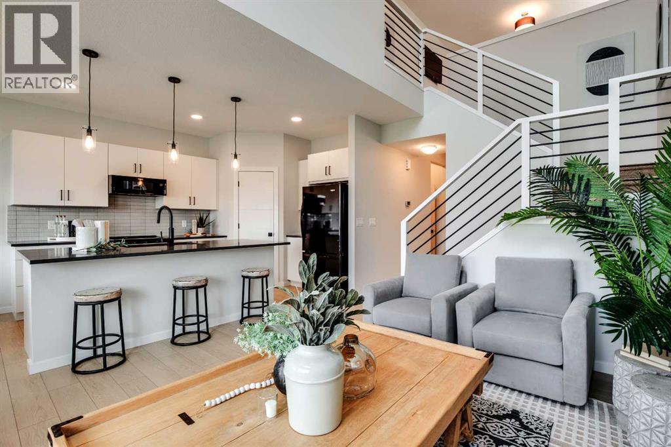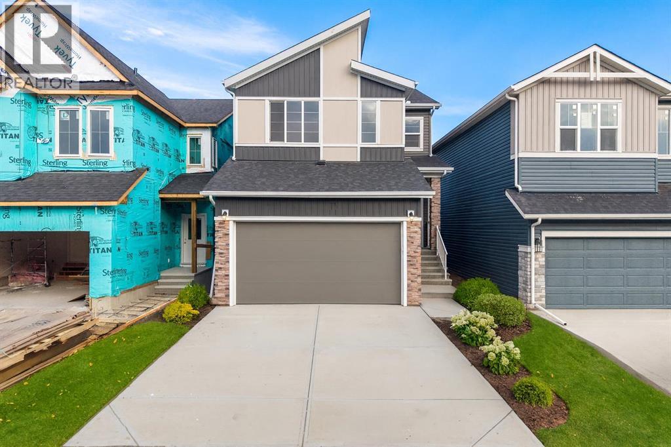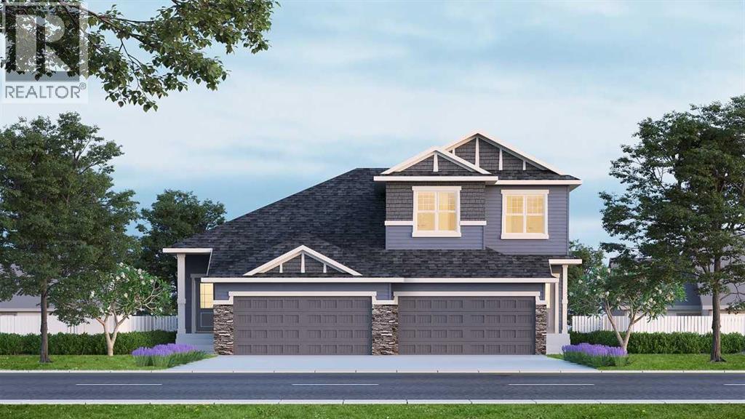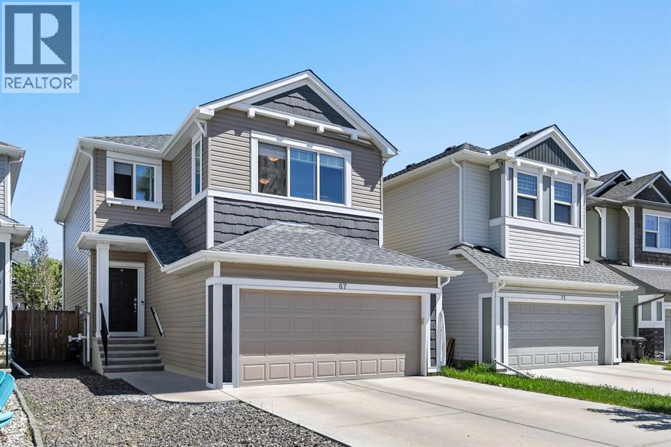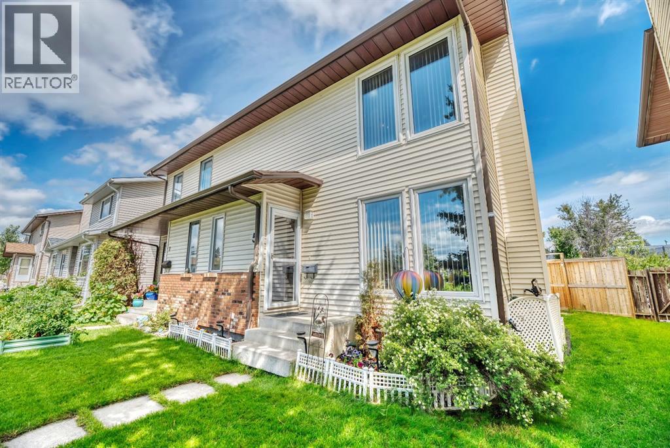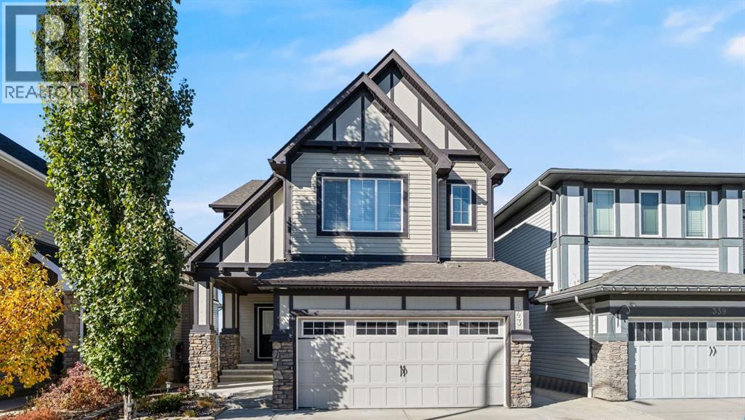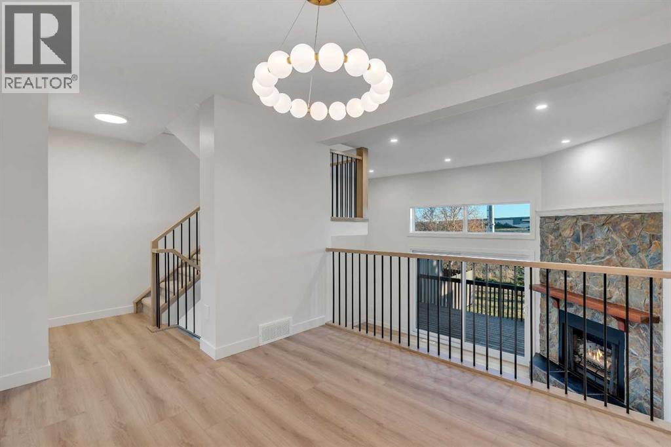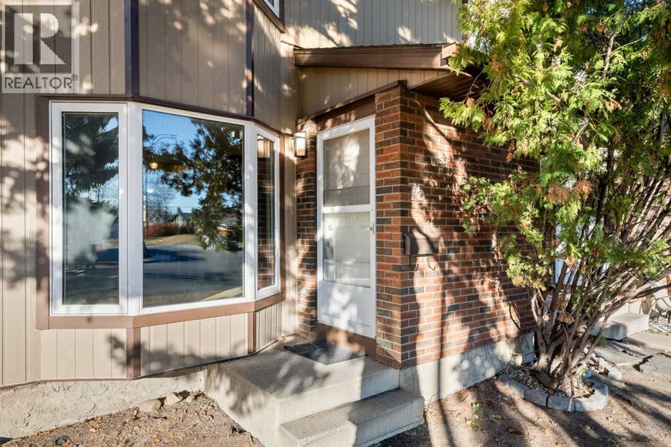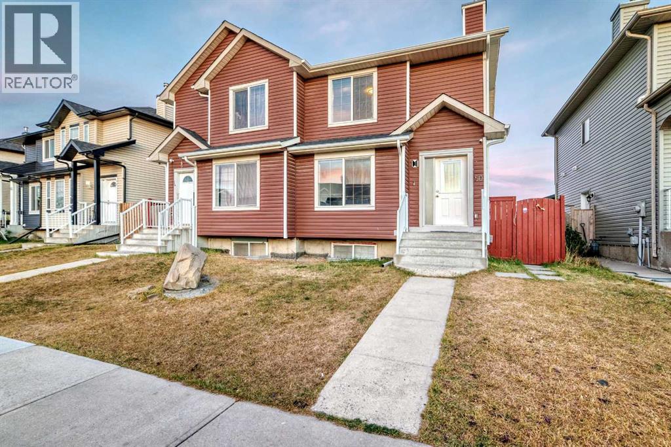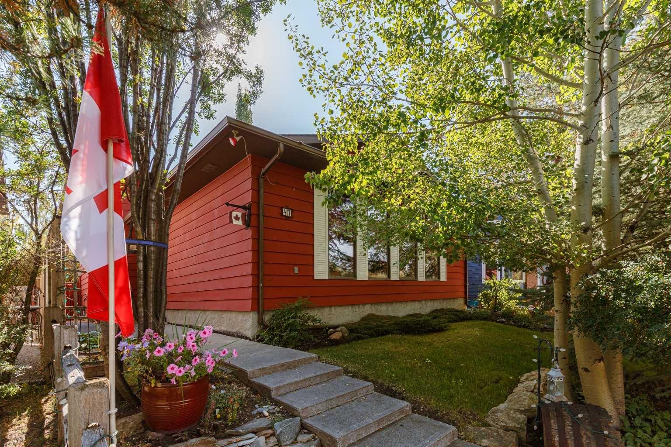
Highlights
Description
- Home value ($/Sqft)$469/Sqft
- Time on Housefulnew 5 hours
- Property typeResidential
- Style4 level split
- Neighbourhood
- Median school Score
- Lot size5,227 Sqft
- Year built1980
- Mortgage payment
Discover this beautifully maintained 4-level split in the heart of family-friendly WOODBINE, offering nearly 2,000 sq ft of developed living space on a large, private lot with a sunny SOUTH-FACING backyard. Ideally located within walking distance to all levels of schools, transit, local parks, and amenities—and just minutes from Stoney Trail for easy access around the city. The main level features a bright, spacious living room with expansive floor-to-ceiling windows that flood the home with natural light and create a warm, welcoming atmosphere. The adjoining dining room provides excellent flow for family gatherings and entertaining. The kitchen is clean, bright, and functional—ready for your personal touch or future updates. Upstairs, the primary bedroom overlooks the SOUTH-FACING backyard and features a 3-piece ENSUITE with a walk-in shower. Two additional generous bedrooms and a 4-piece main bath complete this level. The third level offers a cozy family room with separate access to the backyard and a convenient 2-piece bath, while the basement provides ample storage space, storage rooms and potential for future development. Step outside to enjoy the low-maintenance backyard complete with a gorgeous deck, hot tub, and mature trees—a perfect space for relaxing or hosting summer get-togethers. The OVERSIZED, heated double garage (with 220V wiring) is ideal for a workshop or hobbyist, and there’s even small RV APRKING off the PAVED back lane. Out front, a wide berm/easement provides a peaceful buffer and a great walking path for dog owners, plus plenty of street parking for guests. This is a rare opportunity to own a well-cared-for, affordable family home in one of Calgary’s most established communities—where comfort, function, and location come together perfectly.
Home overview
- Cooling None
- Heat type Forced air
- Pets allowed (y/n) No
- Construction materials Wood frame, wood siding
- Roof Asphalt shingle
- Fencing Fenced
- # parking spaces 2
- Has garage (y/n) Yes
- Parking desc 220 volt wiring, alley access, double garage detached, garage door opener, heated garage, oversized, rv access/parking
- # full baths 2
- # half baths 1
- # total bathrooms 3.0
- # of above grade bedrooms 3
- Flooring Carpet, linoleum
- Appliances Built-in oven, dishwasher, dryer, garage control(s), refrigerator, washer, window coverings
- Laundry information Lower level
- County Calgary
- Subdivision Woodbine
- Zoning description R-cg
- Directions Chunteke
- Exposure N
- Lot desc Back lane, back yard, low maintenance landscape, many trees
- Lot size (acres) 0.12
- Basement information Crawl space,full,partially finished,separate/exterior entry,walk-up to grade
- Building size 1173
- Mls® # A2265973
- Property sub type Single family residence
- Status Active
- Tax year 2025
- Listing type identifier Idx

$-1,466
/ Month

