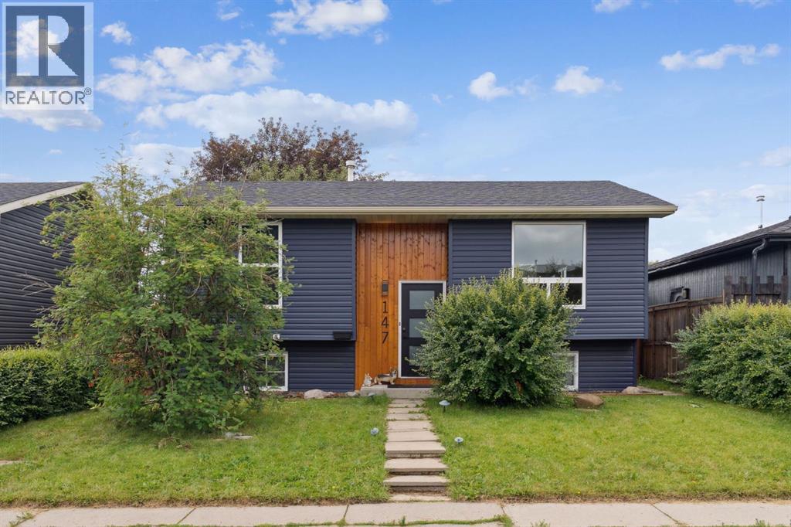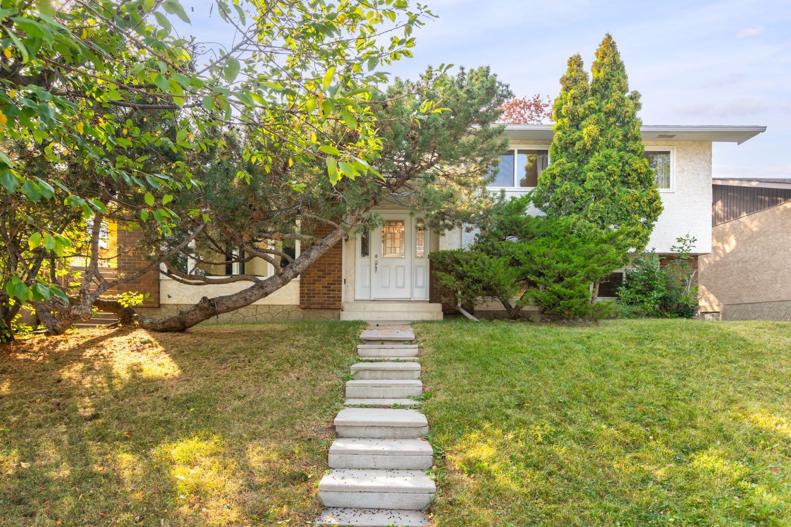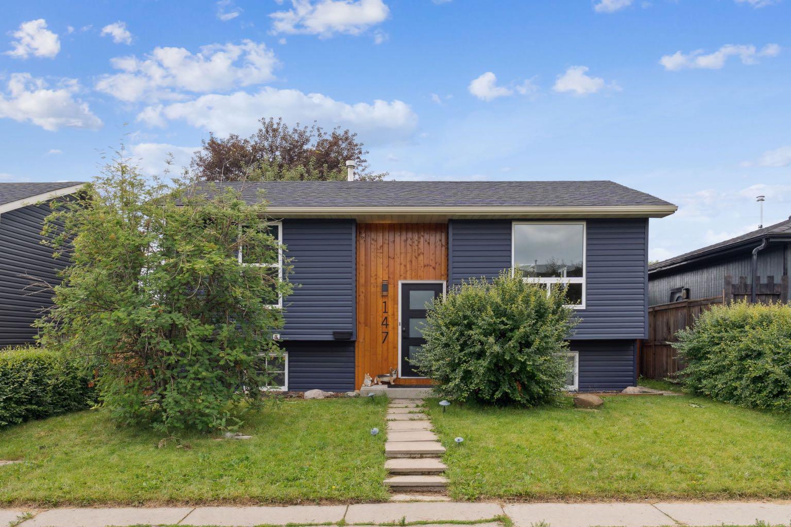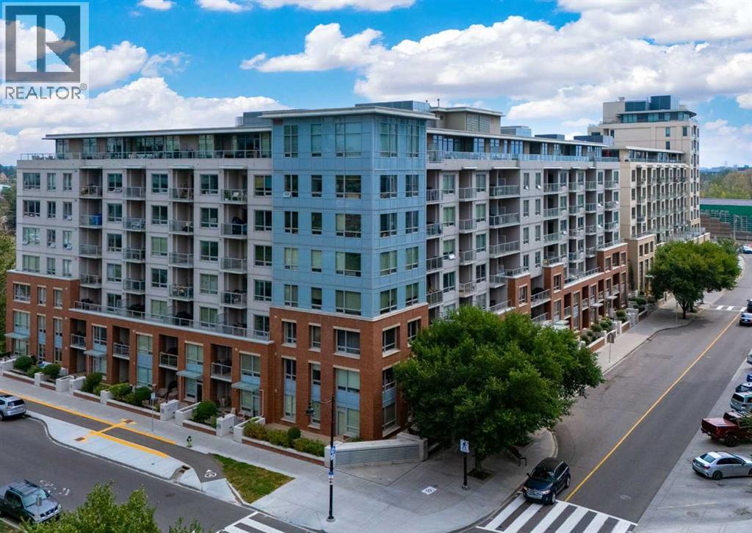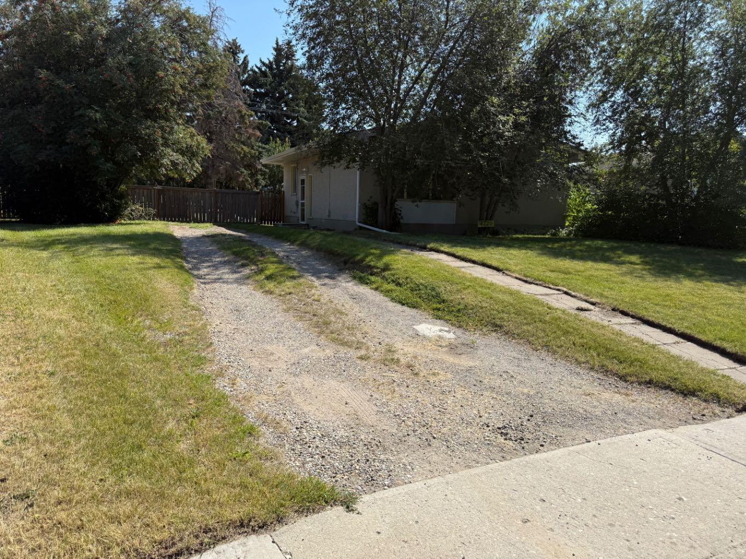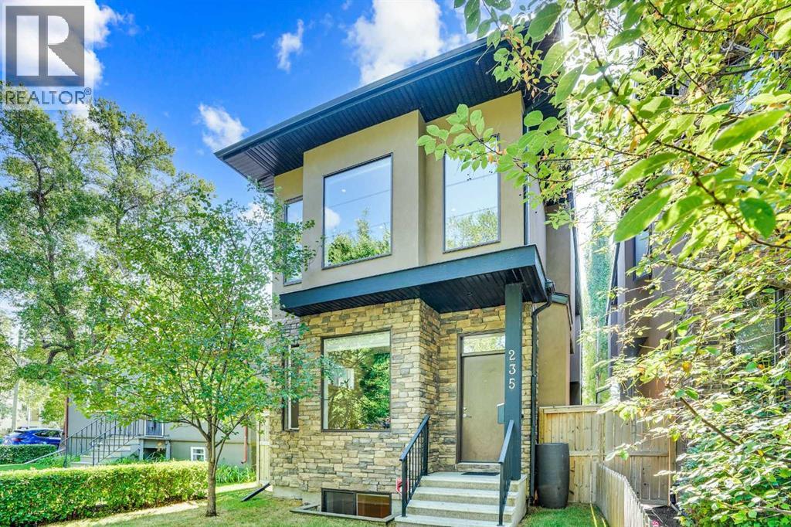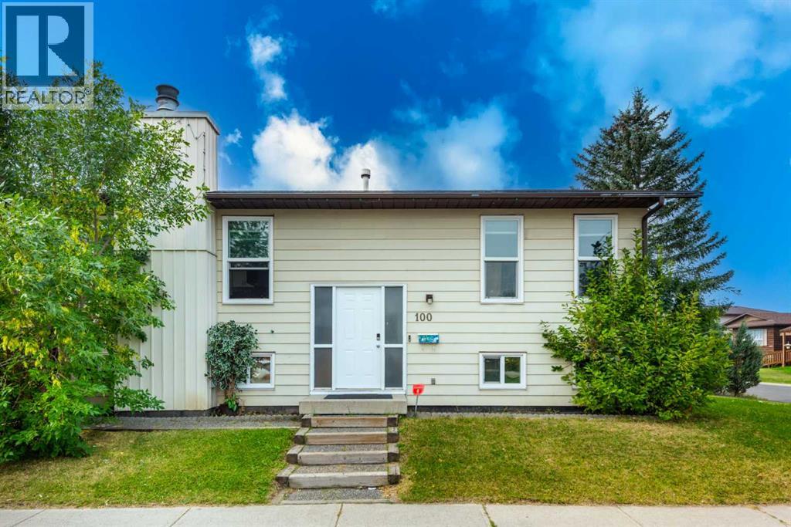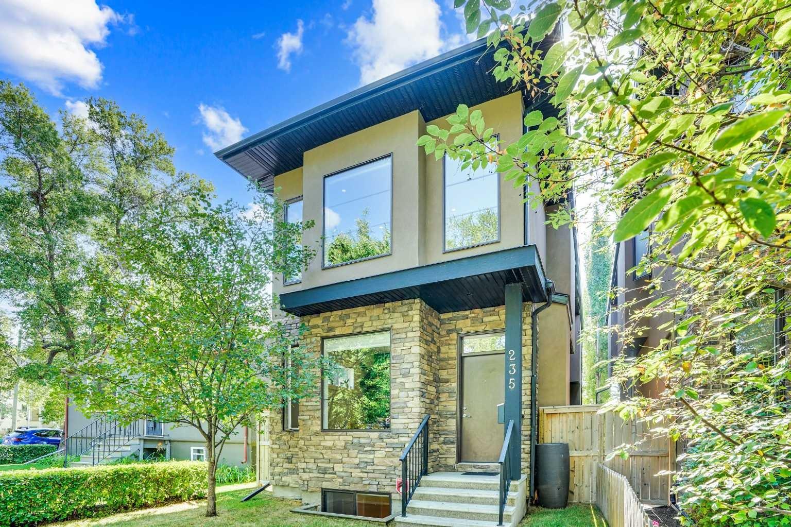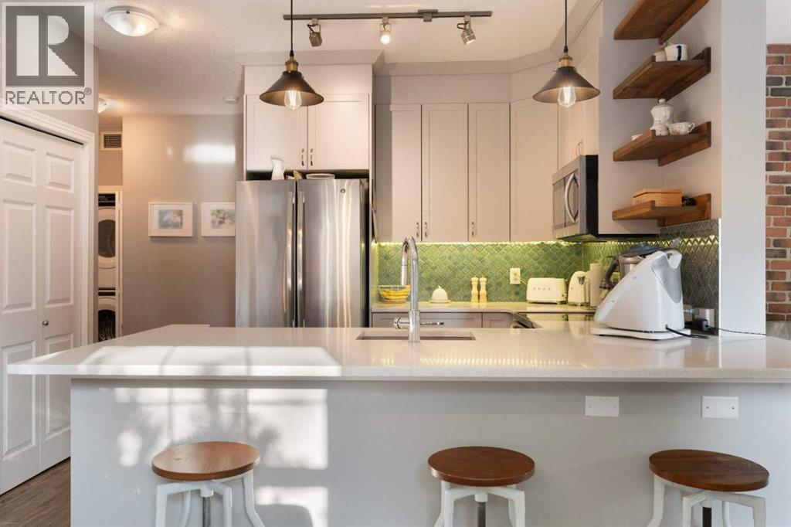- Houseful
- AB
- Calgary
- Forest Heights
- 4720 Fordham Cres SE
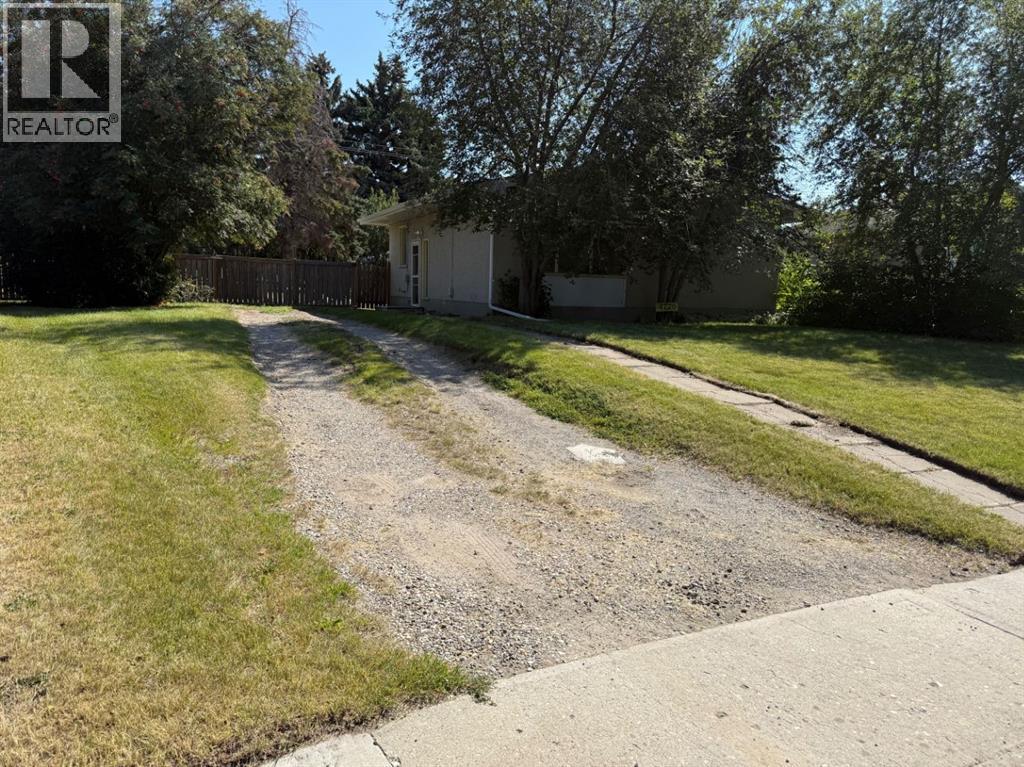
Highlights
Description
- Home value ($/Sqft)$445/Sqft
- Time on Housefulnew 1 hour
- Property typeSingle family
- StyleBungalow
- Neighbourhood
- Median school Score
- Lot size4,501 Sqft
- Year built1960
- Mortgage payment
Investor Alert! Or the Handyman looking for a project to make their own! Here’s your chance to renovate this 896 sf ‘fixer upper’ bungalow that has 2 bedrooms, 1 bath, a nice size living room and functional kitchen on the main floor. Original hardwoods in good condition. Basement currently has a 3 pce bathroom, 2 small bedrooms and a large rec room. Situated on a huge lot with tons of room in the backyard ready for you to create your perfect outdoor living space or a playground and with room left over to build a double garage accessible by the back lane. Front yard has driveway with lots of off street parking space. Located on a nice street with nice neighbours in the quiet community of Forest Heights. Quick access to Memorial Dr, 16th Ave and Stoney Trail. Close to transit, schools, parks, shopping and dining. This is a project worth checking out, bring your tools and some TLC! Quick possession (id:63267)
Home overview
- Cooling None
- Heat source Natural gas
- Heat type Forced air
- # total stories 1
- Construction materials Wood frame
- Fencing Fence
- # parking spaces 4
- # full baths 2
- # total bathrooms 2.0
- # of above grade bedrooms 4
- Flooring Hardwood, laminate, vinyl
- Subdivision Forest heights
- Lot dimensions 418.18
- Lot size (acres) 0.10333086
- Building size 896
- Listing # A2252358
- Property sub type Single family residence
- Status Active
- Furnace 2.743m X 1.728m
Level: Basement - Family room 7.873m X 2.996m
Level: Basement - Bathroom (# of pieces - 3) 2.819m X 1.219m
Level: Basement - Bedroom 3.758m X 2.463m
Level: Basement - Bedroom 3.1m X 2.819m
Level: Basement - Bedroom 3.048m X 2.743m
Level: Main - Eat in kitchen 4.115m X 2.691m
Level: Main - Primary bedroom 4.09m X 3.149m
Level: Main - Living room 4.115m X 3.962m
Level: Main - Bathroom (# of pieces - 4) 3.048m X 2.006m
Level: Main
- Listing source url Https://www.realtor.ca/real-estate/28871656/4720-fordham-crescent-se-calgary-forest-heights
- Listing type identifier Idx

$-1,064
/ Month

