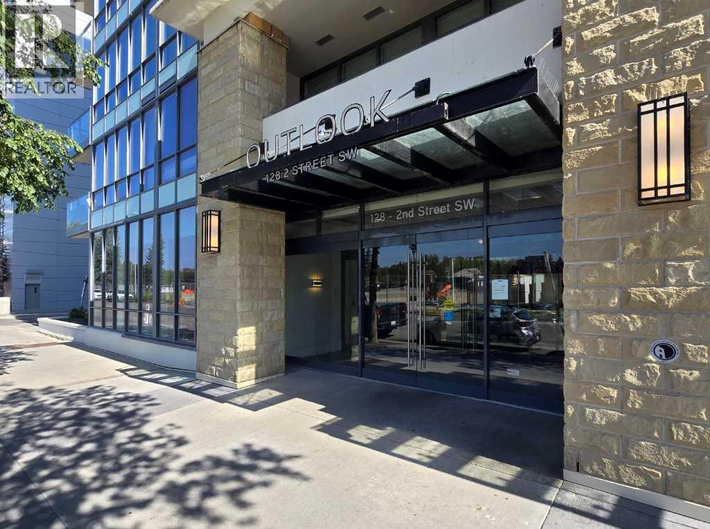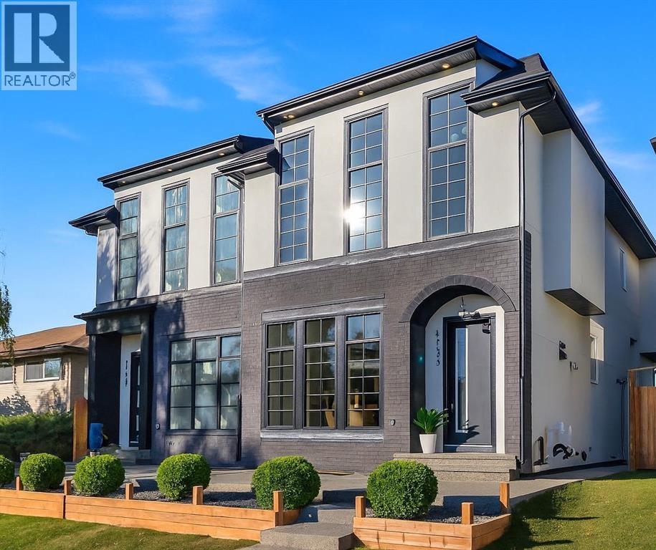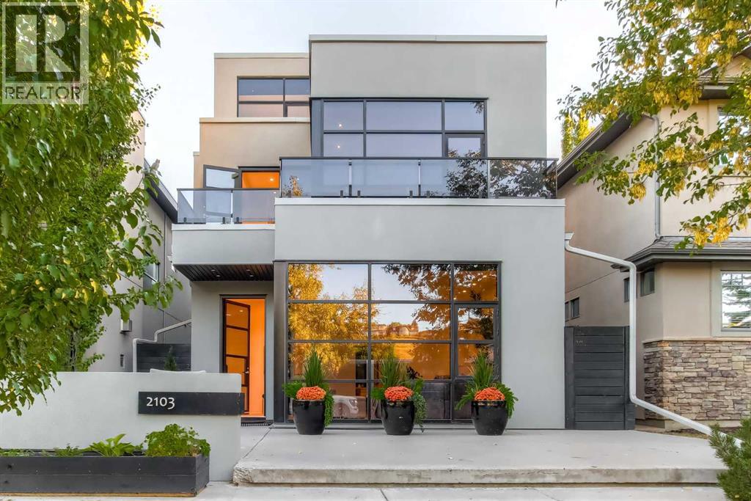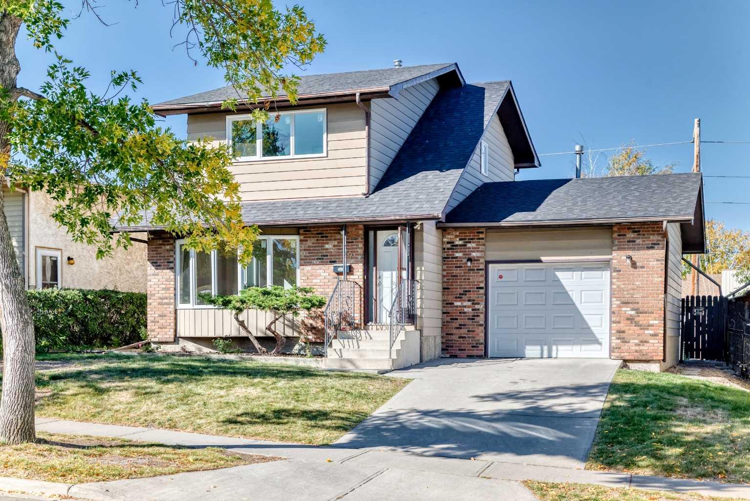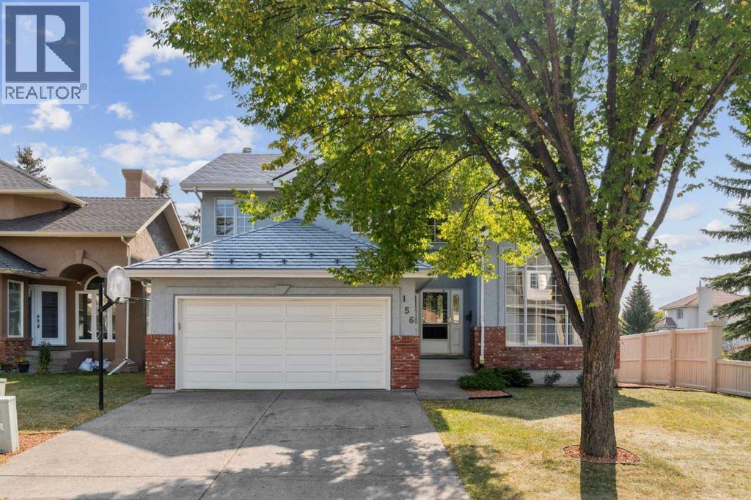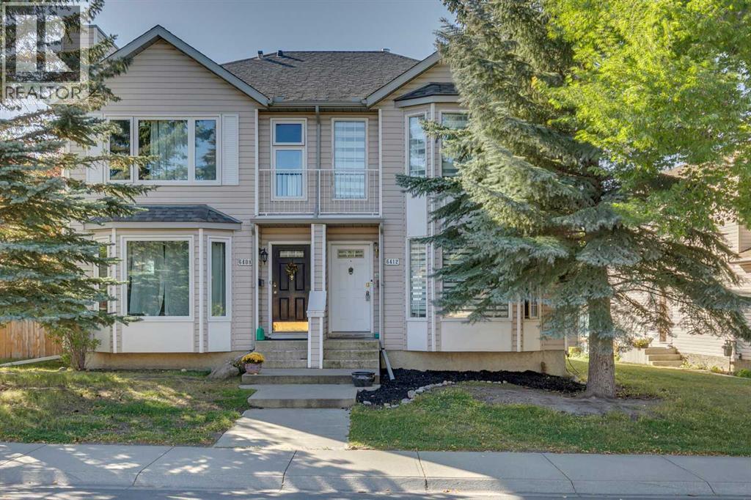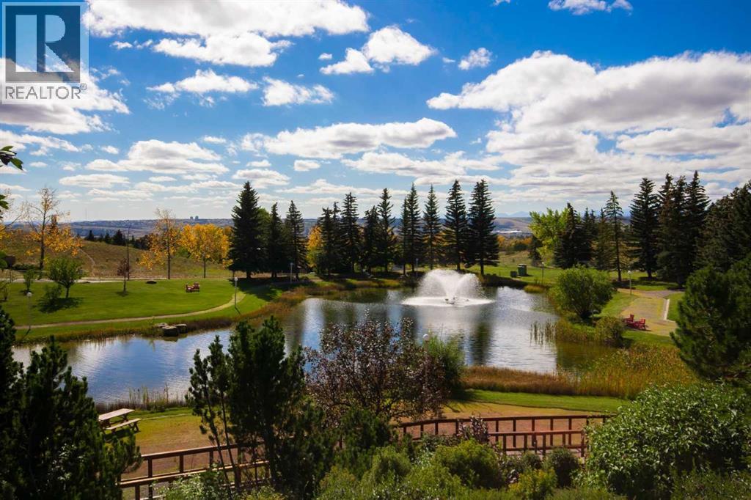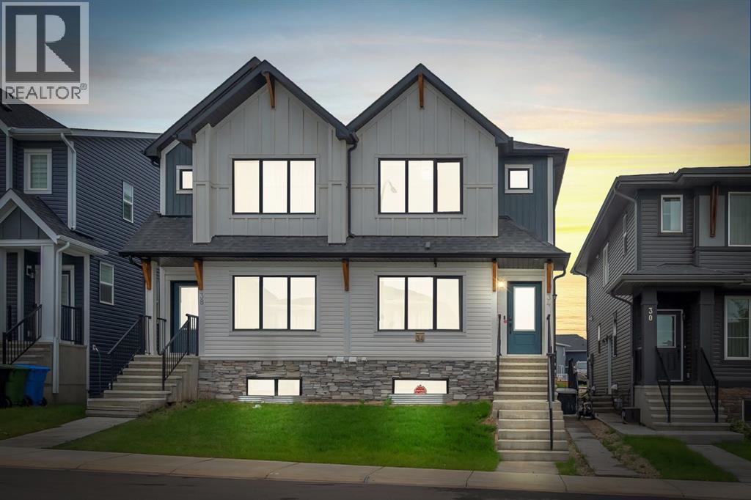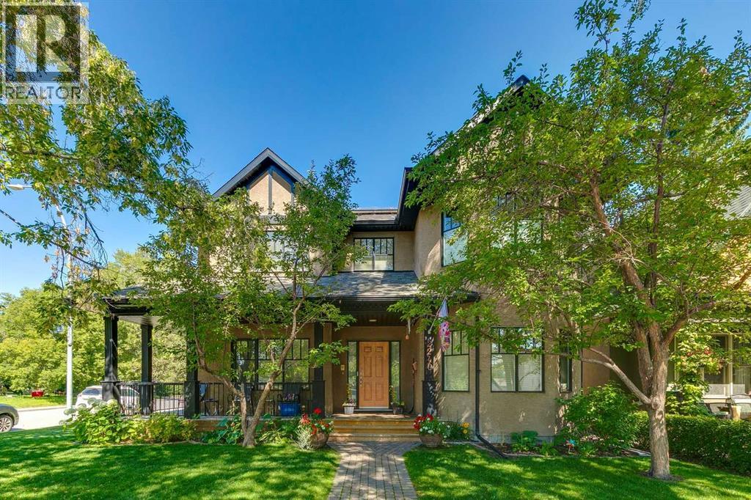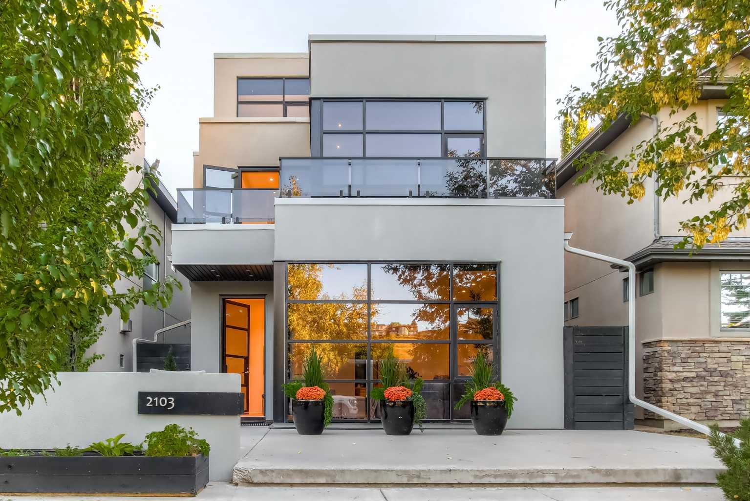- Houseful
- AB
- Calgary
- Montgomery
- 4724 Bowness Rd NW
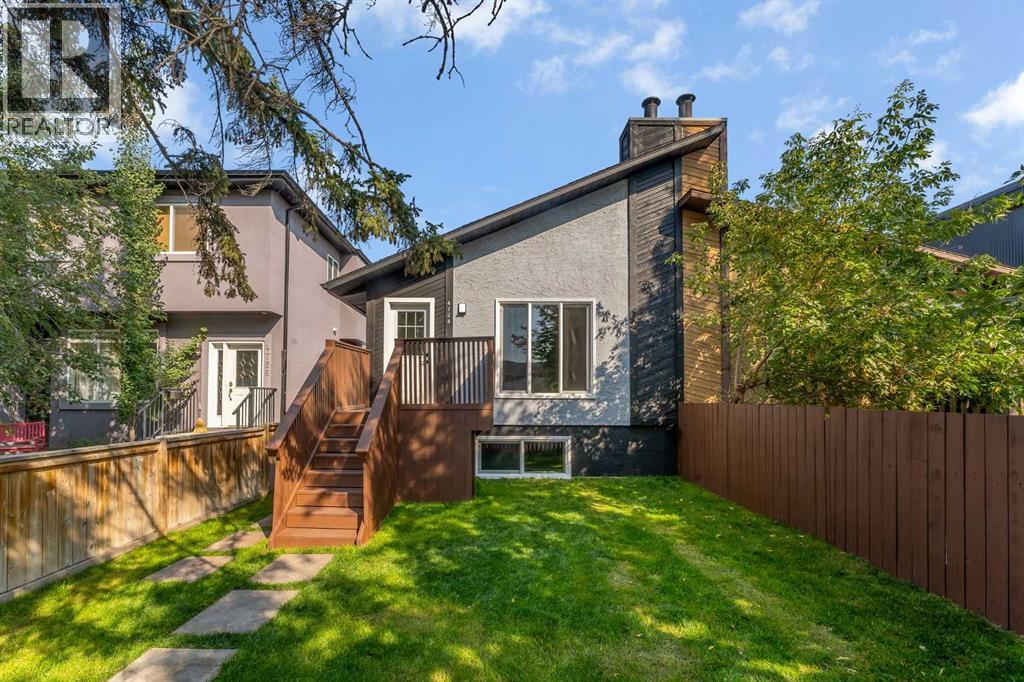
Highlights
Description
- Home value ($/Sqft)$491/Sqft
- Time on Housefulnew 1 hour
- Property typeSingle family
- StyleBungalow
- Neighbourhood
- Median school Score
- Lot size2,562 Sqft
- Year built1982
- Mortgage payment
FULLY RENOVATED!! NEW WINDOWS & LANDSCAPING!! NEW FURNACE!! 3 CAR PARKING!! PERFECT FOR INVESTORS & RENTAL POTENTIAL!! ABOUT 2250 SQFT OF LIVING SPACE!! ILLEGAL SUITE WITH SEPARATE ENTRANCE!! SEPARATE LAUNDRY!! 6 BEDROOMS!! 3 BATHS!! CLOSE TO FFCA & RESTAURANTS!! Welcome to this beautifully updated home in MONTGOMERY offering both comfort and functionality. The main floor opens with a bright living room featuring a cozy fireplace, flowing into the dining area and a modern kitchen complete with stainless steel appliances, quality cabinetry, pantry, and an open layout perfect for everyday living. Convenient main floor laundry, 3 BEDROOMS including a PRIMARY BEDROOMwith 2PC ENSUITE BATH, and a 4PC BATH completes this level. The Basement is an ILLEGAL SUITE with SEPARATE ENTRANCE, featuring a kitchen with island, a spacious REC room, 2 BEDROOMS, a DEN, and a 4PC BATH. Upgrades include BRAND NEW WINDOWS, NEW LANDSCAPING, and a newer furnace. The property also offers 3-car parking, a back lane, and excellent access to Bow River, parks, schools, shopping, and the Trans-Canada Highway. DESIGNED FOR FUNCTIONAL LIVING WITH ROOM FOR THE WHOLE FAMILY (id:63267)
Home overview
- Cooling None
- Heat source Natural gas
- Heat type Forced air
- # total stories 1
- Construction materials Wood frame
- Fencing Fence
- # parking spaces 3
- # full baths 1
- # half baths 1
- # total bathrooms 2.0
- # of above grade bedrooms 5
- Flooring Carpeted, tile, vinyl plank
- Has fireplace (y/n) Yes
- Subdivision Montgomery
- Directions 1447001
- Lot dimensions 238
- Lot size (acres) 0.058808994
- Building size 1221
- Listing # A2260368
- Property sub type Single family residence
- Status Active
- Furnace 4.749m X 2.006m
Level: Basement - Bathroom (# of pieces - 4) 2.387m X 1.957m
Level: Basement - Bedroom 3.633m X 3.581m
Level: Basement - Bedroom 3.658m X 2.566m
Level: Basement - Recreational room / games room 10.159m X 5.691m
Level: Basement - Kitchen 3.1m X 2.109m
Level: Basement - Den 3.581m X 1.981m
Level: Basement - Dining room 3.377m X 3.176m
Level: Main - Living room 3.581m X 4.42m
Level: Main - Bedroom 3.024m X 2.667m
Level: Main - Primary bedroom 3.734m X 3.072m
Level: Main - Dining room 2.362m X 3.176m
Level: Main - Bathroom (# of pieces - 2) 3.176m X 2.082m
Level: Main - Bedroom 3.024m X 2.643m
Level: Main - Kitchen 3.328m X 2.667m
Level: Main
- Listing source url Https://www.realtor.ca/real-estate/28919504/4724-bowness-road-nw-calgary-montgomery
- Listing type identifier Idx

$-1,600
/ Month

