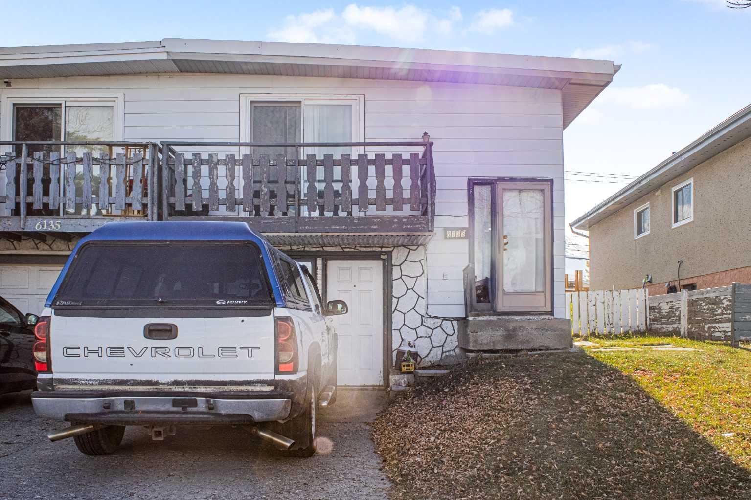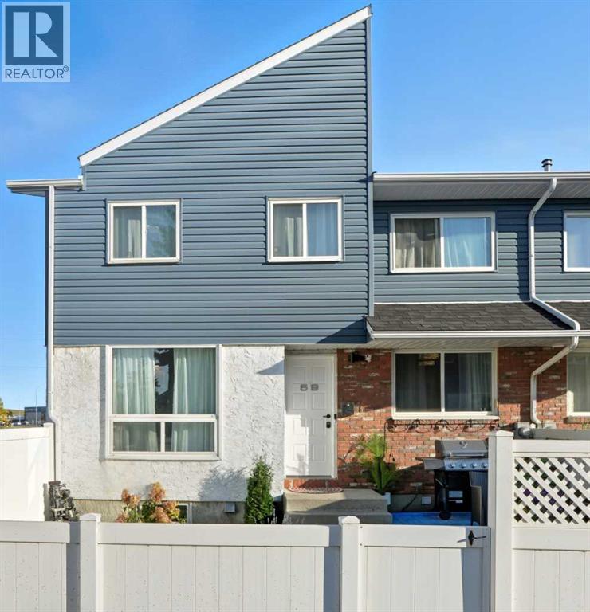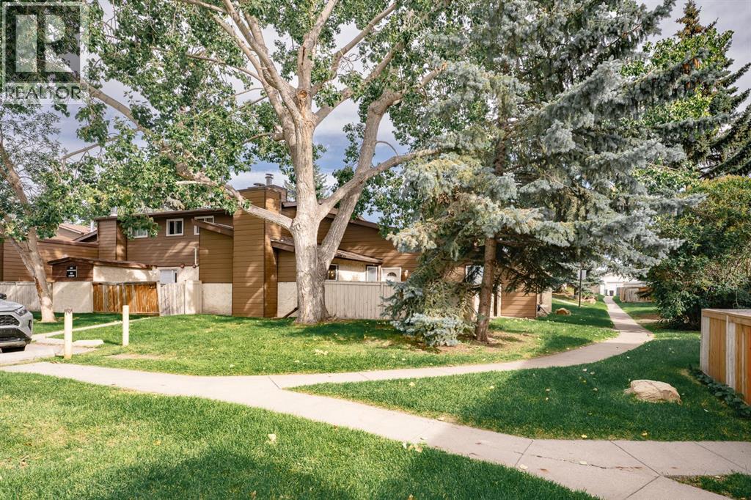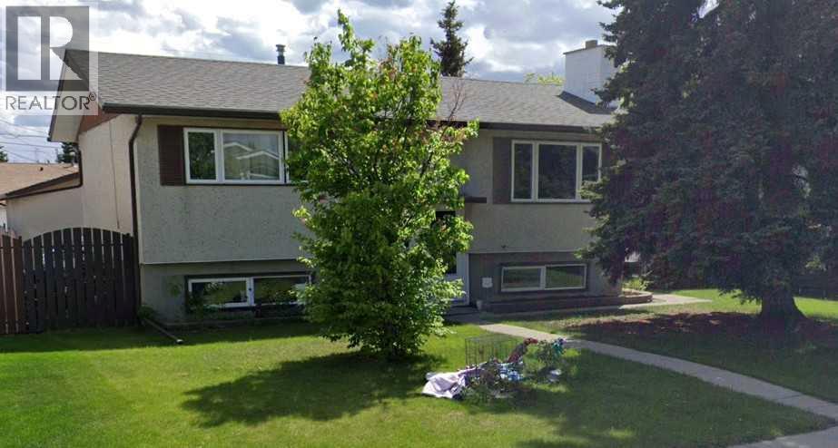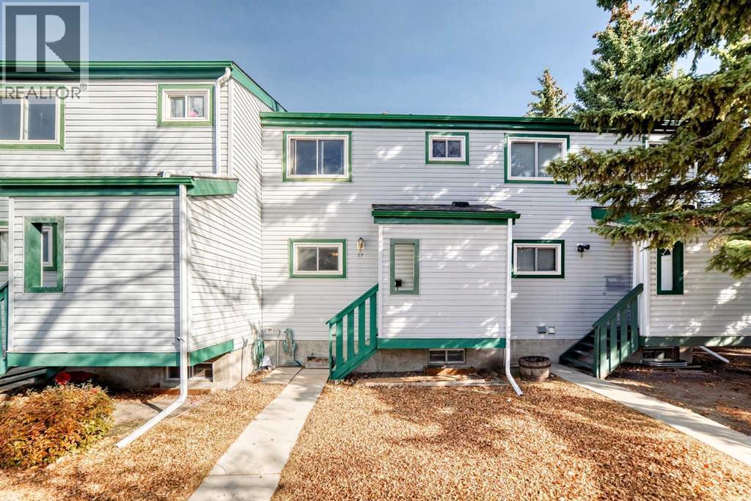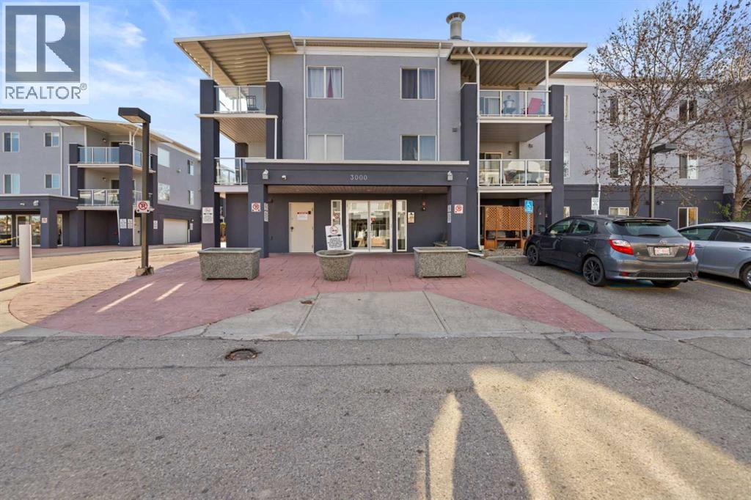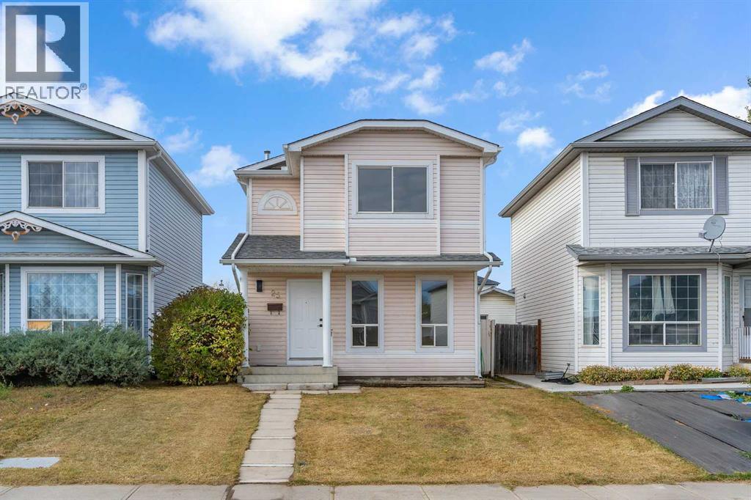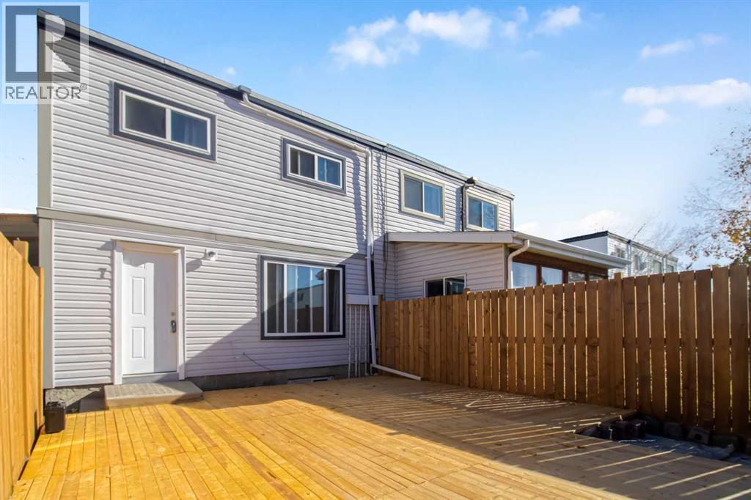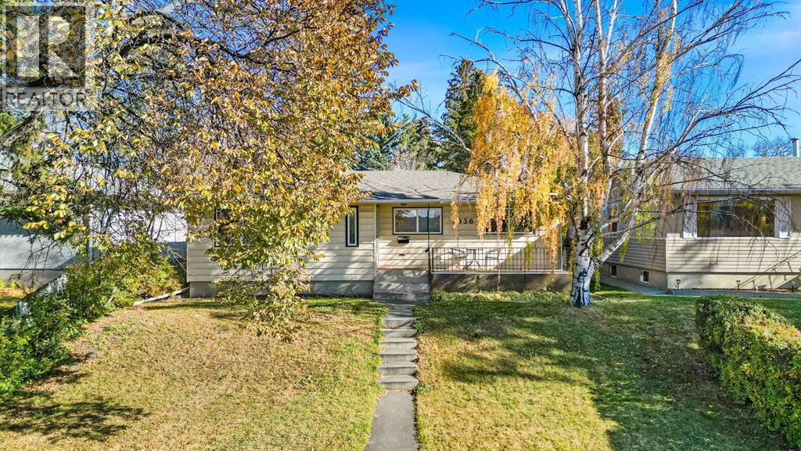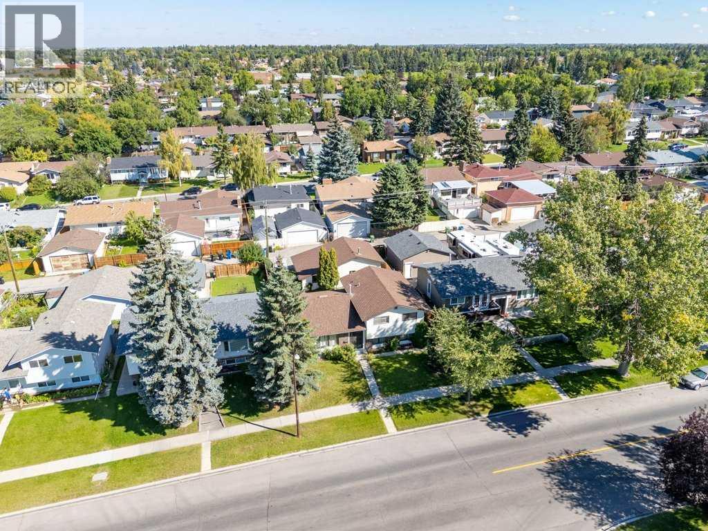
Highlights
Description
- Home value ($/Sqft)$498/Sqft
- Time on Houseful55 days
- Property typeSingle family
- Style4 level
- Neighbourhood
- Median school Score
- Lot size5,145 Sqft
- Year built1975
- Garage spaces3
- Mortgage payment
Welcome to 4724 Rundlehorn Drive NE – a spacious and versatile family home in the heart of Rundle, offering 2,465 sq. ft. of developed living space across four levels.The main floor features a bright living room with a cozy fireplace, spacious dining area, and a functional kitchen with ample storage. Upstairs you’ll find three bedrooms, including a large primary with private 2-piece ensuite, plus a full 3-piece bath.The lower levels provide incredible flexibility with a walk-out basement, a second kitchen, a full bathroom, a large family/rec room, laundry, and two additional bonus rooms – perfect as offices, hobby rooms, or guest space. With window upgrades, these bonus rooms could be developed into legal bedrooms, adding long-term value.Recent updates include a roof (5 years old), giving peace of mind for years to come. Outside, the large lot features mature landscaping and an impressive triple garage (approx. 785 sq. ft.) – ideal for vehicles, projects, or extra storage.Located close to schools, parks, shopping, transit (including C-Train), and major roadways, this home delivers both convenience and potential. Book your showing today to explore the possibilities! (id:63267)
Home overview
- Cooling None
- Heat source Natural gas
- Heat type Central heating
- Construction materials Wood frame
- Fencing Partially fenced
- # garage spaces 3
- # parking spaces 3
- Has garage (y/n) Yes
- # full baths 2
- # half baths 1
- # total bathrooms 3.0
- # of above grade bedrooms 3
- Flooring Carpeted, tile, vinyl
- Has fireplace (y/n) Yes
- Subdivision Rundle
- Lot dimensions 478
- Lot size (acres) 0.118112184
- Building size 1277
- Listing # A2250670
- Property sub type Single family residence
- Status Active
- Primary bedroom 4.267m X 4.09m
Level: 2nd - Bedroom 2.896m X 3.682m
Level: 2nd - Bathroom (# of pieces - 2) 1.524m X 1.347m
Level: 2nd - Bedroom 2.896m X 4.724m
Level: 2nd - Bathroom (# of pieces - 3) 1.5m X 2.615m
Level: 2nd - Bonus room 4.343m X 2.947m
Level: Basement - Furnace 2.896m X 3.962m
Level: Basement - Storage 1.929m X 2.844m
Level: Basement - Bonus room 3.429m X 4.877m
Level: Basement - Kitchen 2.795m X 4.215m
Level: Lower - Bathroom (# of pieces - 4) 1.524m X 2.591m
Level: Lower - Family room 5.739m X 4.471m
Level: Lower - Dining room 2.896m X 3.758m
Level: Main - Living room 5.843m X 4.596m
Level: Main - Kitchen 3.658m X 3.658m
Level: Main
- Listing source url Https://www.realtor.ca/real-estate/28784917/4724-rundlehorn-drive-ne-calgary-rundle
- Listing type identifier Idx

$-1,696
/ Month

