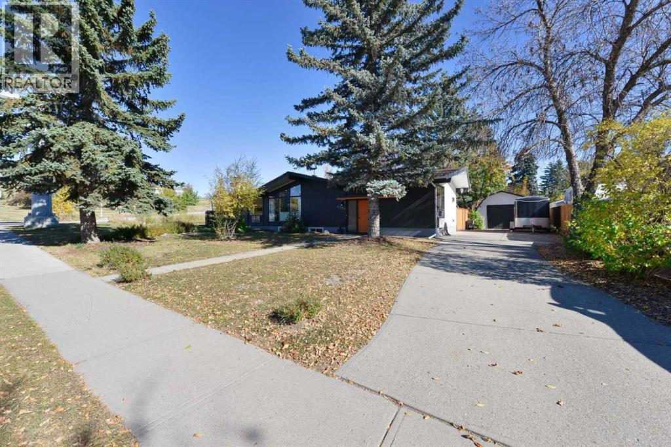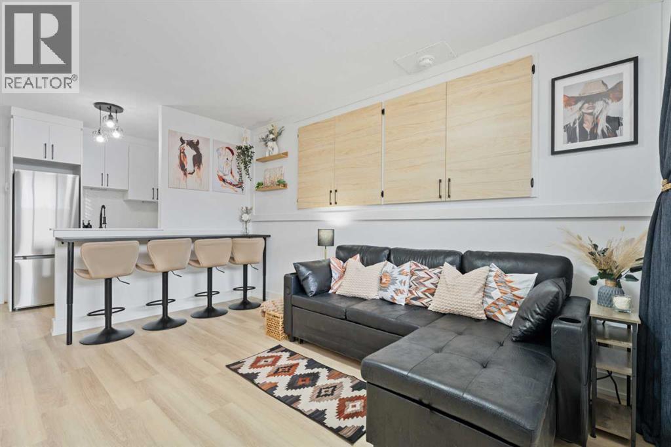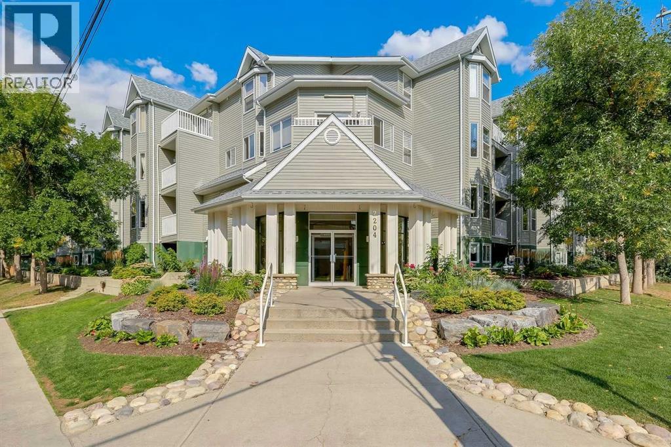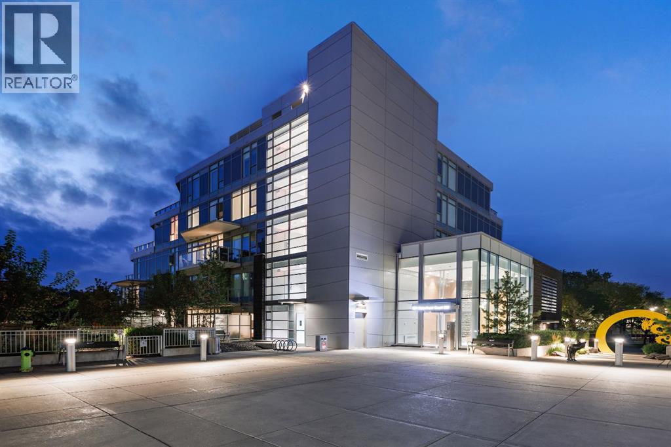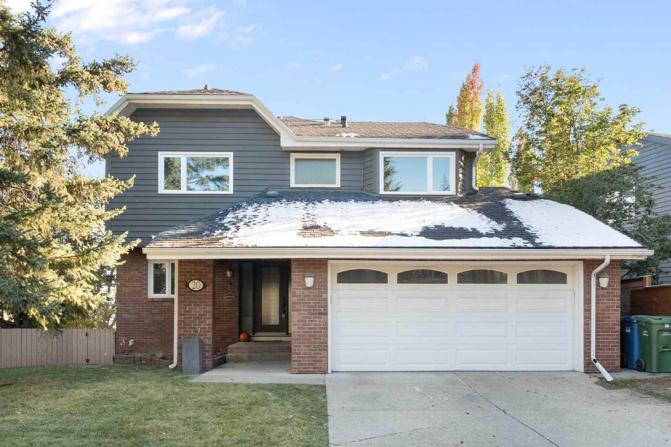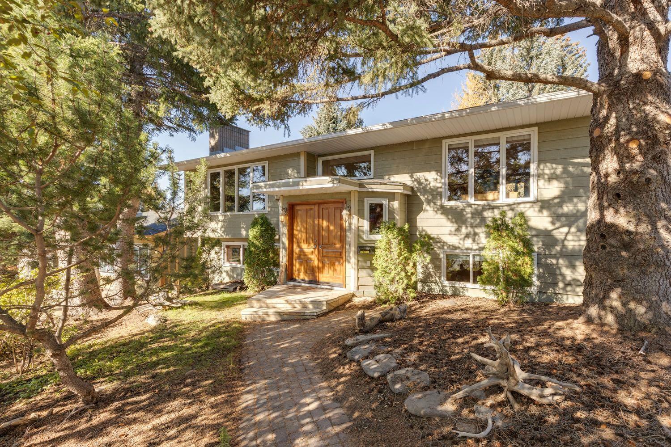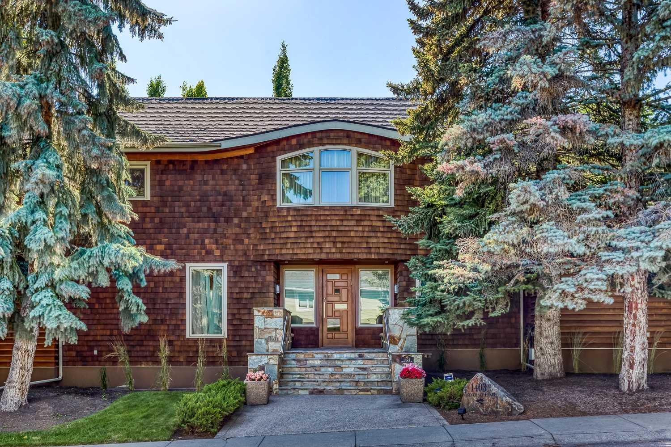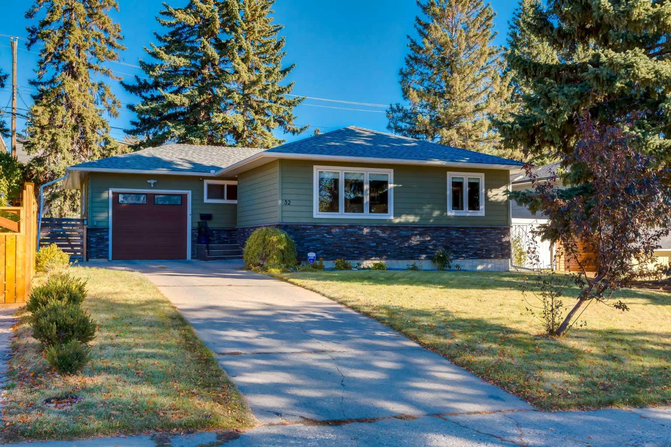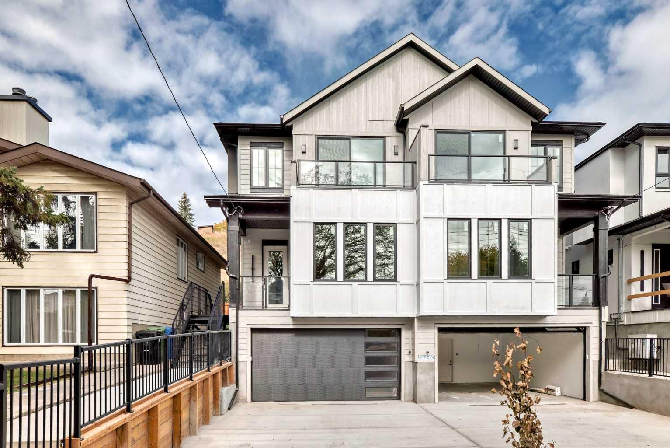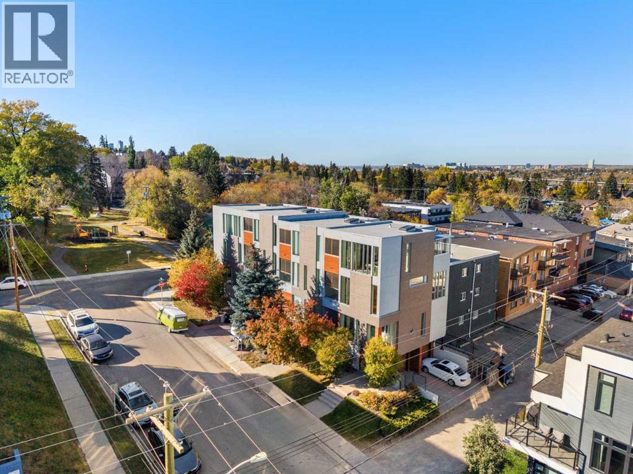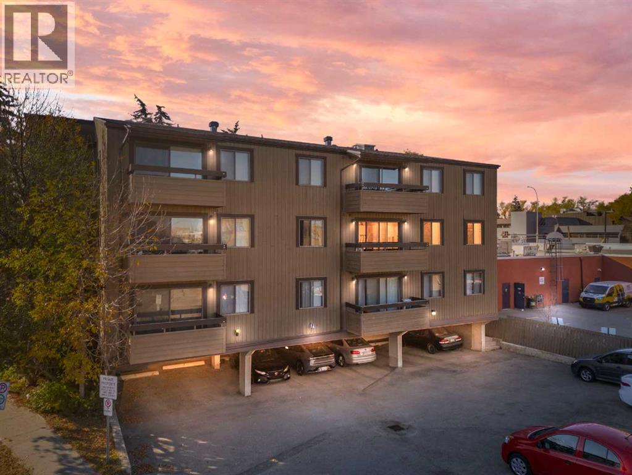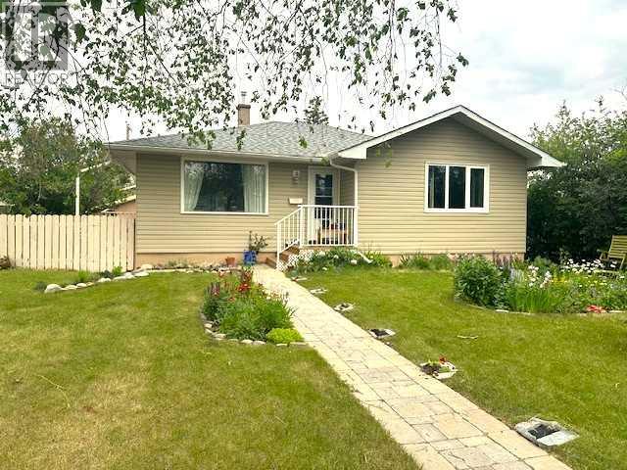
Highlights
Description
- Home value ($/Sqft)$710/Sqft
- Time on Housefulnew 27 hours
- Property typeSingle family
- StyleBungalow
- Neighbourhood
- Median school Score
- Year built1959
- Garage spaces2
- Mortgage payment
OPEN HOUSE SATURDAY, OCTOBER 18, 1 - 3 pm. Opportunity Knocks! Here's your chance to enjoy a fully updated 4-bed, 2.5-bath bungalow with a bright and airy (illegal) basement suite, oversized double detached garage, and huge fenced lot in sought-after, inner-city nature haven - Wildwood! Over the past 5.5 years, many upgrades have been completed. They include the addition of a main-floor guest bathroom and primary bedroom walk-in closet. Numerous new windows have been installed, including 3 large basement windows in window wells, which make the lower level sunny and bright throughout and ensures the basement bedroom is fully egress-compliant. The lower level also has an attractive kitchenette, a large and inviting living area, a full bathroom, and a large laundry/utility room with extra storage space. Upstairs on the main floor, you'll enjoy sunlit living and dining rooms, 3 bedrooms, 1.5 bathrooms, and a newer kitchen with upper cabinets to the ceiling and quartz countertops. The dining room features French doors that open to the side deck, which wraps around to the backyard, perfect for alfresco summer dining. The yard is large, private, and charming with extensive flowerbeds and landscaping. A bespoke interlocking stone front walkway, fully fenced backyard, double detached garage, and additional 8 x 4 storage shed all add to the outdoor appeal and enjoyment of this home. The furnace and roofing were both replaced in 2016. Moreover, you're in Wildwood! Numerous K-9 schools are in easy walking distance, as is the community centre with a hockey rink, nursery school, yoga classes, sports courts, fire pit, and community garden. At the west end of Worcester Drive, you'll find direct access to Edworthy Park and the Edworthy off-leash park. Head down to the Bow River or the Douglas Fir Trail on foot or over to the Shaganappi Golf Course for summer golf or winter cross-country skiing. Wildwood is an amazing neighbourhood with a vibrant community of residents who rarely leave. A great place to raise a family; enjoy a quiet, nature-oriented lifestyle; and still have an easy commute downtown. THE OPPORTUNITY IS YOURS - YOUR WILDWOOD HAVEN AWAITS! (id:63267)
Home overview
- Cooling None
- Heat type Forced air
- # total stories 1
- Construction materials Wood frame
- Fencing Fence
- # garage spaces 2
- # parking spaces 4
- Has garage (y/n) Yes
- # full baths 2
- # half baths 1
- # total bathrooms 3.0
- # of above grade bedrooms 4
- Flooring Carpeted, hardwood, tile, vinyl plank
- Community features Golf course development
- Subdivision Wildwood
- Lot desc Landscaped
- Lot dimensions 6502
- Lot size (acres) 0.15277256
- Building size 1049
- Listing # A2264201
- Property sub type Single family residence
- Status Active
- Bedroom 4.572m X 2.515m
Level: Basement - Bathroom (# of pieces - 4) 2.082m X 1.753m
Level: Basement - Other 2.743m X 2.262m
Level: Basement - Laundry 4.673m X 2.338m
Level: Basement - Family room 10.058m X 3.225m
Level: Basement - Bathroom (# of pieces - 2) 2.134m X 1.219m
Level: Main - Living room 4.292m X 4.115m
Level: Main - Dining room 2.896m X 2.743m
Level: Main - Bedroom 3.072m X 2.438m
Level: Main - Bedroom 2.463m X 3.072m
Level: Main - Bathroom (# of pieces - 4) 2.006m X 1.524m
Level: Main - Foyer 2.871m X 1.091m
Level: Main - Kitchen 3.987m X 3.353m
Level: Main - Primary bedroom 3.505m X 3.048m
Level: Main - Other 1.881m X 1.396m
Level: Main
- Listing source url Https://www.realtor.ca/real-estate/28989739/4736-worcester-drive-sw-calgary-wildwood
- Listing type identifier Idx

$-1,987
/ Month

