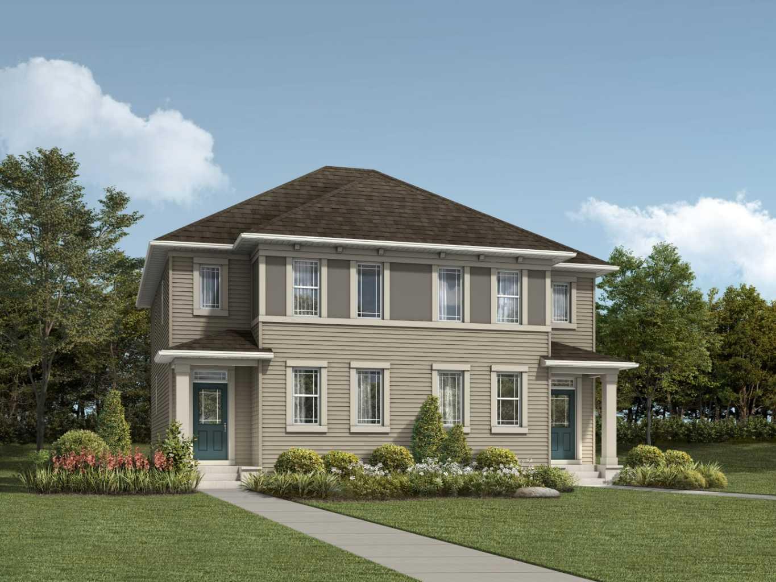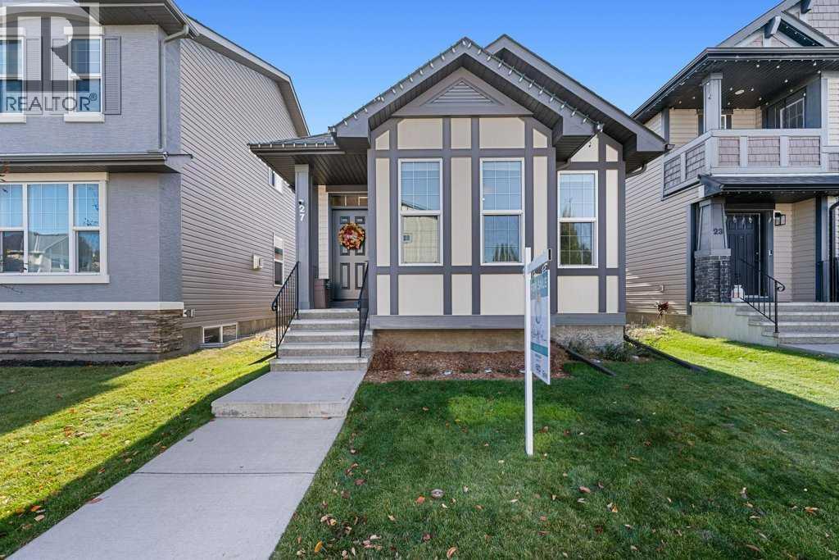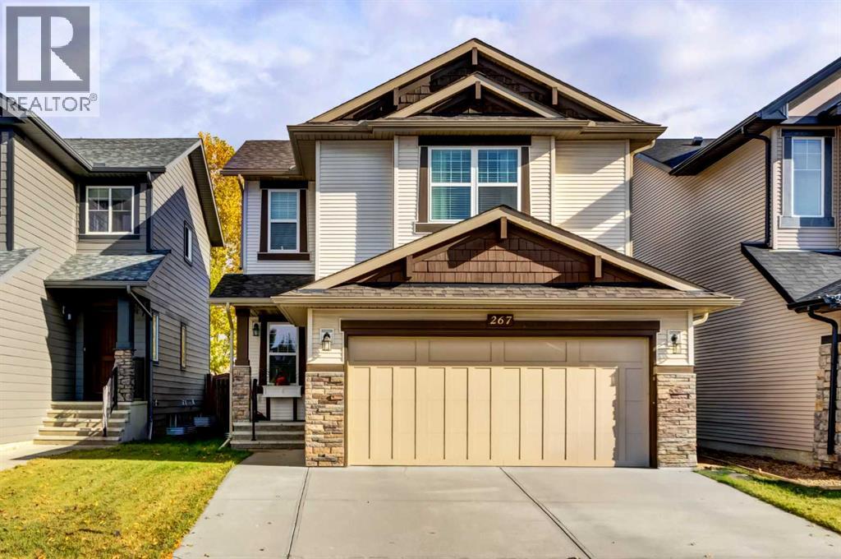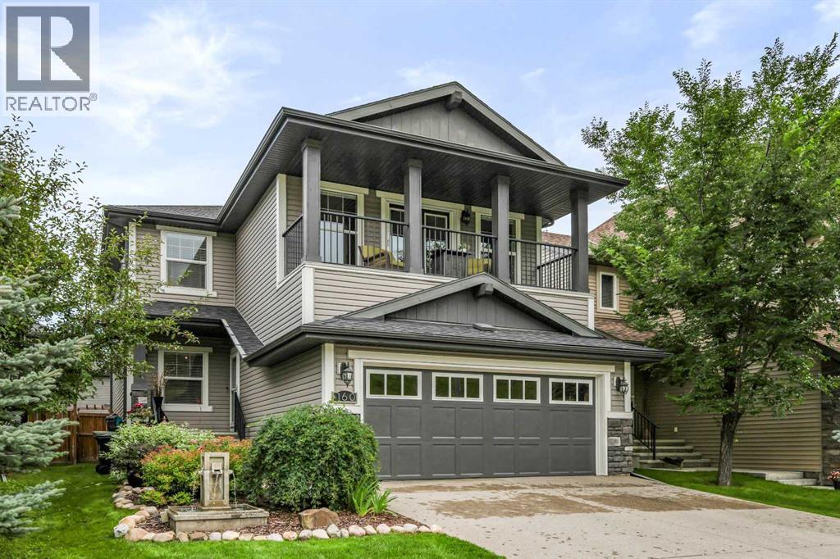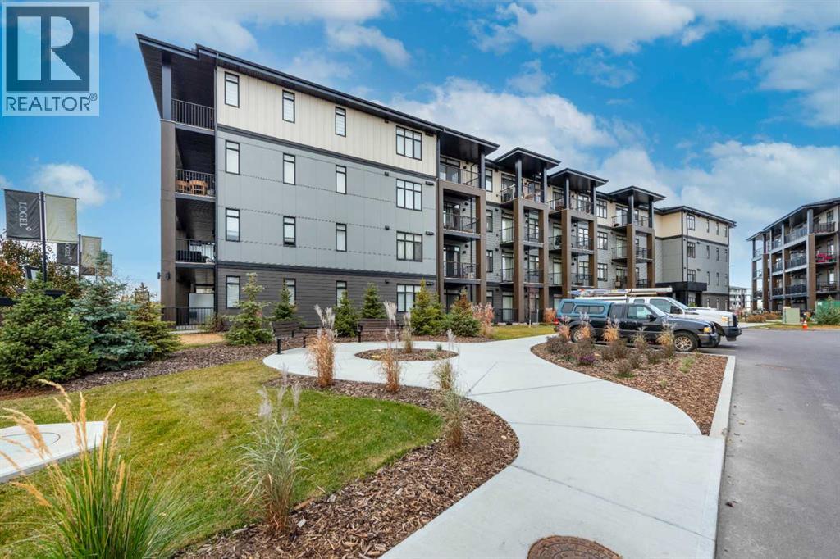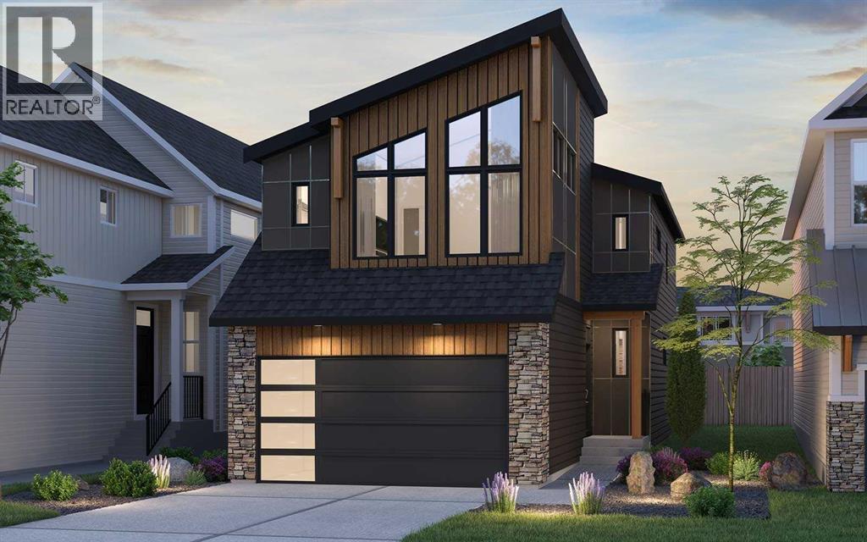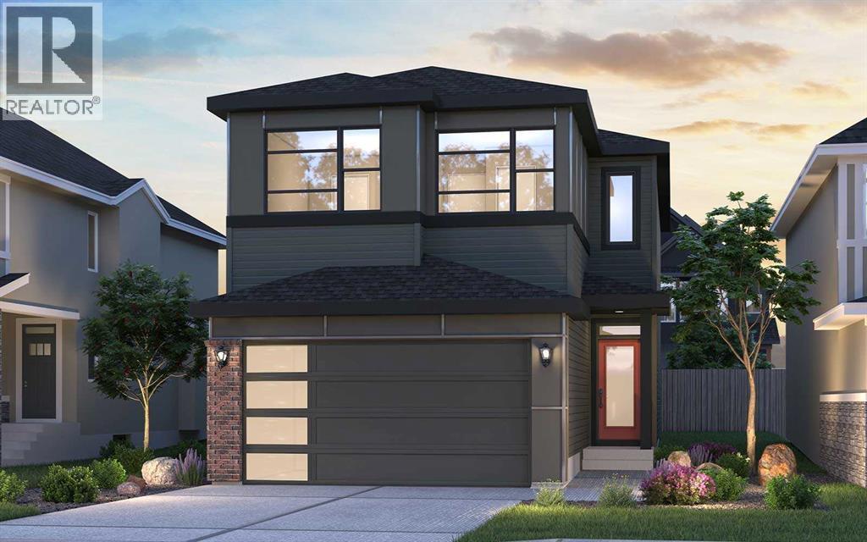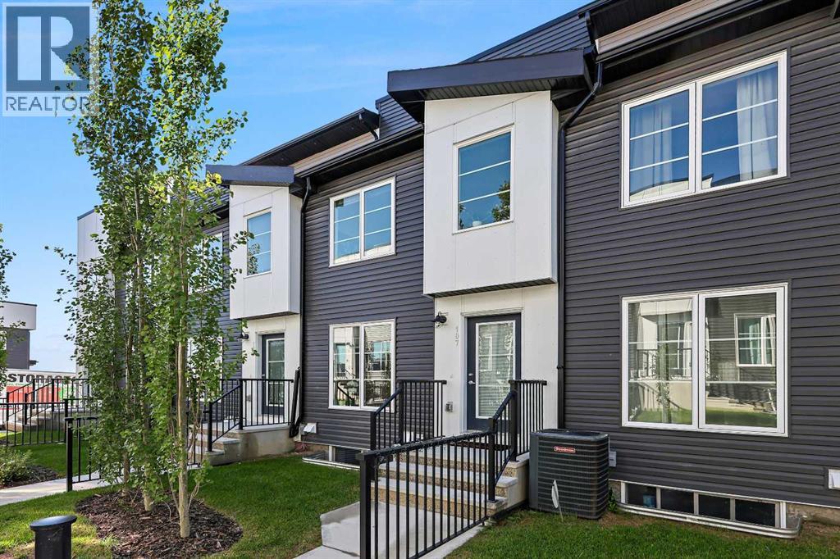
474 Seton Circle Se Unit 107
474 Seton Circle Se Unit 107
Highlights
Description
- Home value ($/Sqft)$311/Sqft
- Time on Houseful80 days
- Property typeSingle family
- Median school Score
- Lot size1,119 Sqft
- Year built2022
- Garage spaces2
- Mortgage payment
Welcome to your dream townhome in vibrant and walkable Seton—a master-planned urban community where lifestyle and convenience come together. Offering over 1,600 square feet of thoughtfully designed living space, this stunning 3-storey home with a double attached tandem garage is perfectly situated just steps from greenspaces, shops, restaurants, and some of Calgary’s best amenities. From the moment you enter the complex, you’re greeted by a charming tree-lined pathway, accented by soft lighting and manicured greenspace, leading to your front entrance. A raised cement porch with classic wrought iron railing provides a warm welcome to this beautifully elevated residence. Inside, you’ll discover a spacious open-concept main floor that balances both comfort and style. The inviting living room flows effortlessly into the designated dining space, creating a perfect setting for family dinners and entertaining guests. Adjacent to the dining area is a casual breakfast bar for quick meals or cozy conversations over coffee. The chef-inspired kitchen showcases stunning quartz countertops, rich cabinetry, stainless steel appliances, and a functional pantry to keep everything within reach., while a stylish 2-piece powder room is tucked away at the rear, along with a quaint balcony—ideal for your morning coffee or evening wind-down. Upstairs, you'll find two generous bedrooms strategically located on opposite ends for privacy and enhanced natural light. The Primary Suite is a peaceful sanctuary featuring a walk-in closet and a private 4-piece ensuite and the second bedroom is equally spacious, bright, and inviting—perfect for family, guests, or a home office. Custom blinds by Blindsgalore add privacy and light control throughout the home. An additional full bathroom and upper laundry offer convenience and functionality. Saving the best for last—the top-level Bonus Room delivers a true wow factor. Featuring a custom bar area with built-in wine cooler, this flexible space is perfec t for entertaining, movie nights, or simply relaxing after a long day. From here, step out onto your private rooftop terrace—a rare and remarkable feature that transforms your home into a vacation-like getaway. Whether you’re hosting friends under the stars or enjoying a tranquil moment alone, this rooftop haven is the showstopper you never knew you needed. To complete this home the ground level offers access to your double tandem attached garage, providing secure parking for two vehicles and ample storage space. Located in the heart of Seton, this home is surrounded by everything you need: South Health Campus, Seton Urban District with restaurants, shops, cafés, and a movie theatre. The largest YMCA in North America, new parks, schools, and future LRT access. A community filled with vibrant energy and ever-growing amenities. A park and playground are mere steps from your front door. Don’t miss your chance to live in a townhome that offers the space, style, and rooftop luxury you’ve been dreaming of! (id:63267)
Home overview
- Cooling See remarks
- Heat source Natural gas
- Heat type Forced air
- # total stories 3
- Construction materials Wood frame
- Fencing Not fenced
- # garage spaces 2
- # parking spaces 2
- Has garage (y/n) Yes
- # full baths 2
- # half baths 1
- # total bathrooms 3.0
- # of above grade bedrooms 2
- Flooring Carpeted, vinyl plank
- Community features Pets allowed with restrictions
- Subdivision Seton
- Directions 1446910
- Lot dimensions 104
- Lot size (acres) 0.025698047
- Building size 1646
- Listing # A2245024
- Property sub type Single family residence
- Status Active
- Other 2.362m X 1.372m
Level: 2nd - Bathroom (# of pieces - 4) 2.387m X 1.5m
Level: 2nd - Laundry 1.015m X 0.966m
Level: 2nd - Bathroom (# of pieces - 4) 1.981m X 1.472m
Level: 2nd - Bedroom 3.862m X 3.405m
Level: 2nd - Primary bedroom 4.624m X 3.2m
Level: 2nd - Family room 6.096m X 4.624m
Level: 3rd - Other 1.295m X 1.195m
Level: Lower - Furnace 2.844m X 1.271m
Level: Lower - Storage 1.701m X 1.295m
Level: Lower - Kitchen 4.343m X 3.481m
Level: Main - Dining room 3.252m X 3.048m
Level: Main - Foyer 1.652m X 1.143m
Level: Main - Pantry 1.015m X 0.991m
Level: Main - Living room 4.572m X 3.481m
Level: Main - Bathroom (# of pieces - 2) 2.006m X 1.015m
Level: Main
- Listing source url Https://www.realtor.ca/real-estate/28683480/107-474-seton-circle-se-calgary-seton
- Listing type identifier Idx

$-968
/ Month






