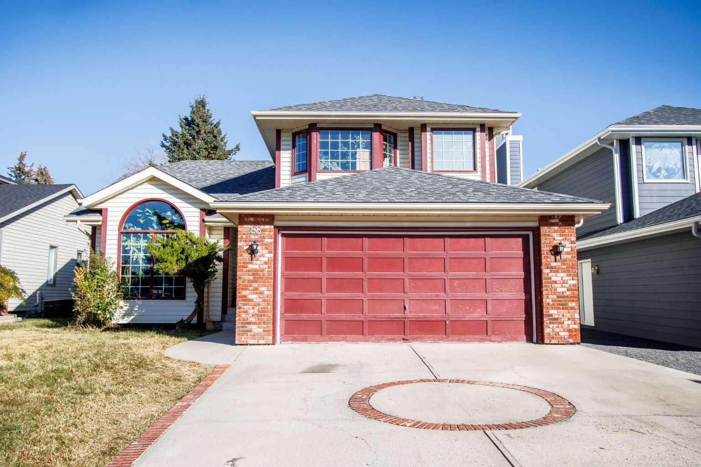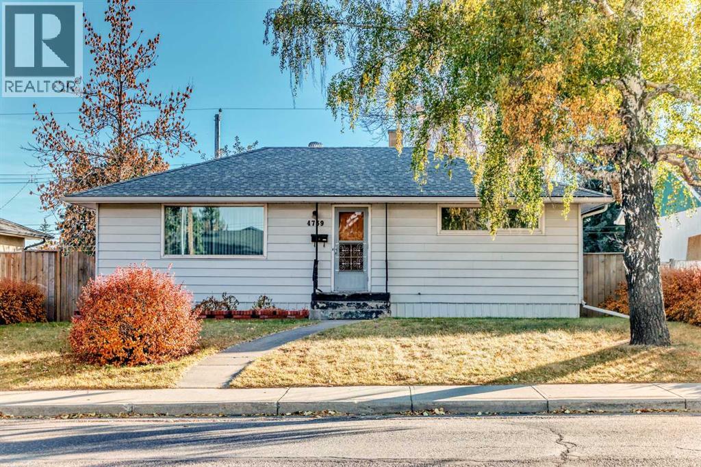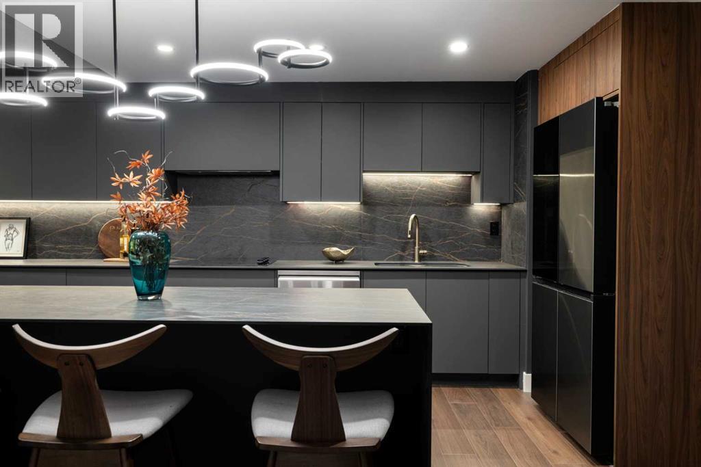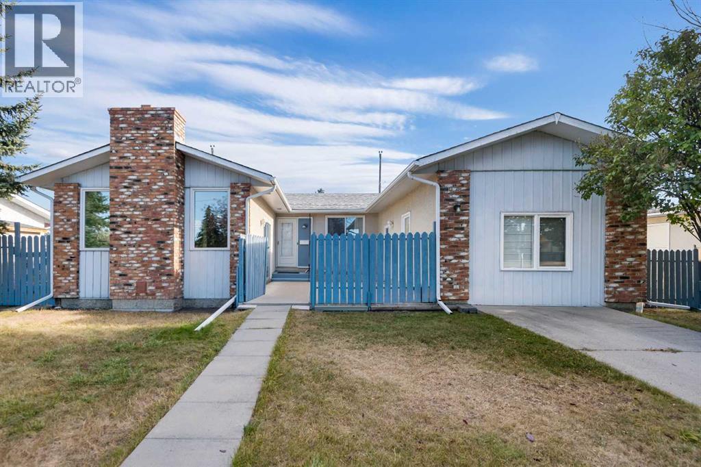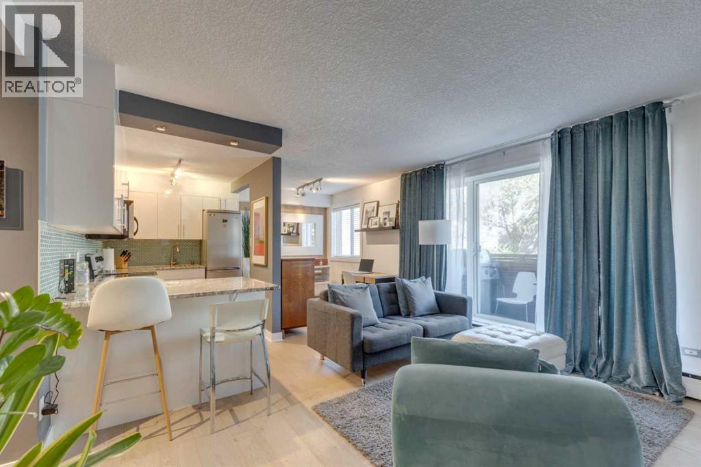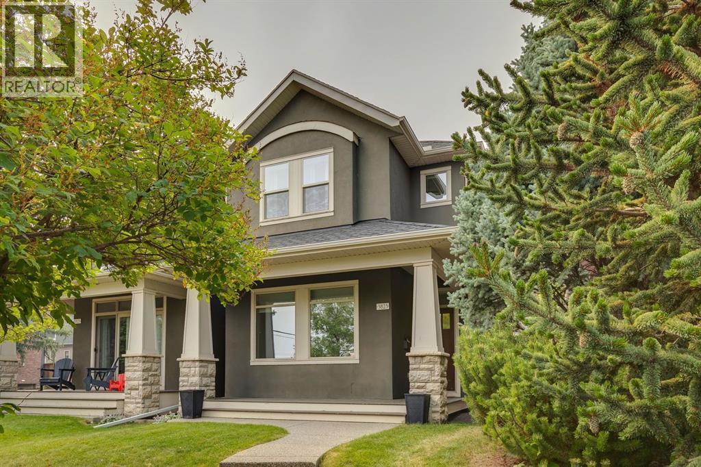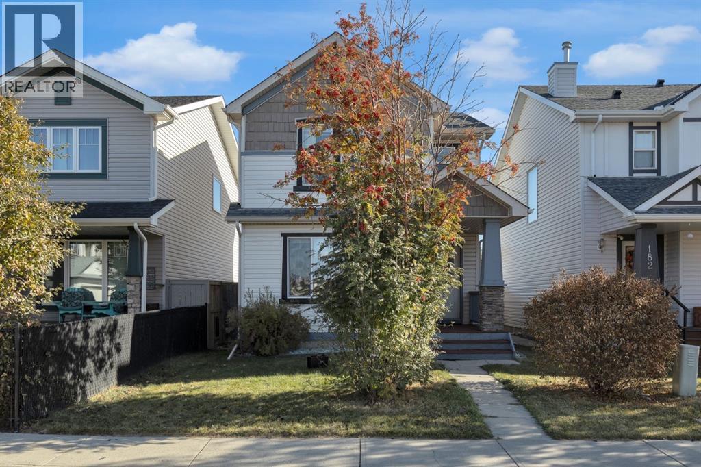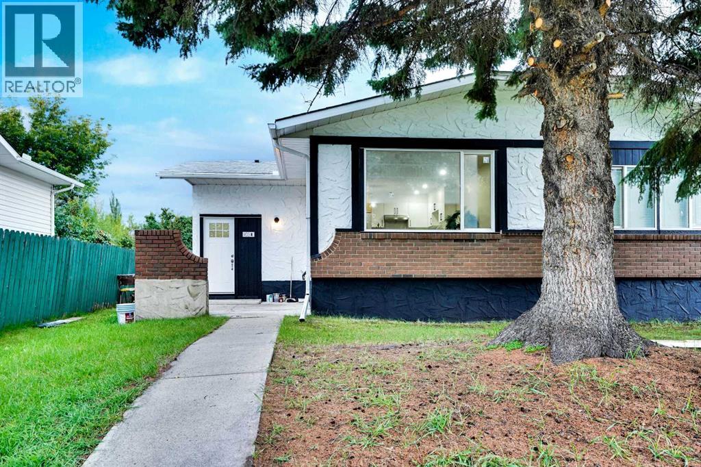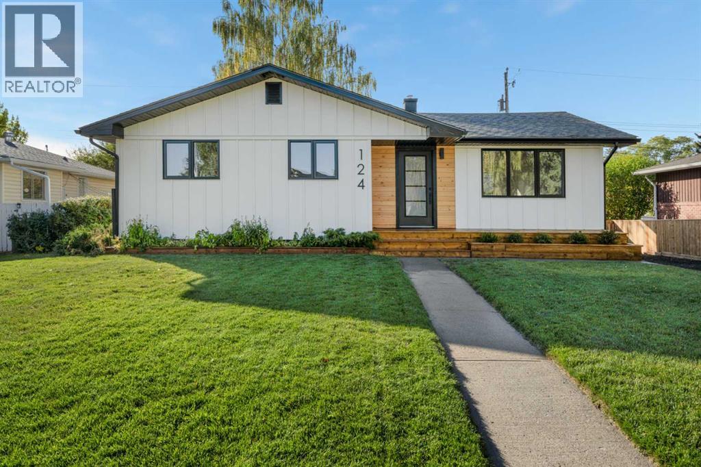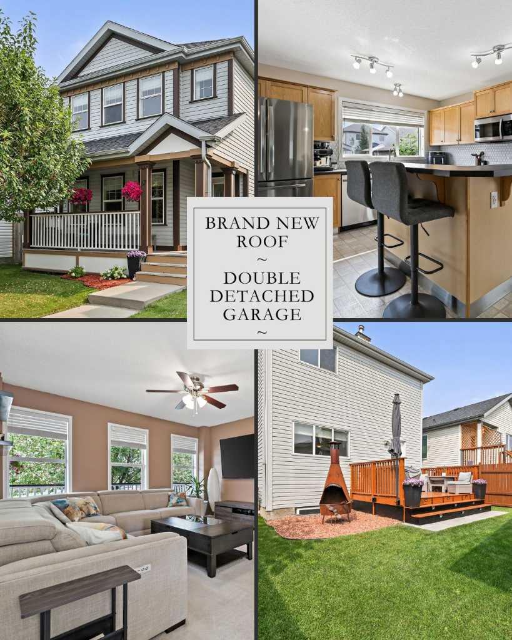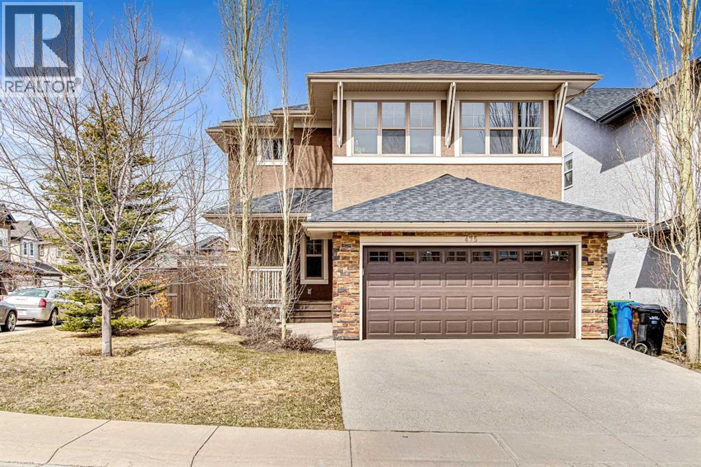
Highlights
Description
- Home value ($/Sqft)$301/Sqft
- Time on Housefulnew 11 hours
- Property typeSingle family
- Neighbourhood
- Median school Score
- Year built2009
- Garage spaces2
- Mortgage payment
Welcome to this bright and spacious home in the desirable community of Evergreen! Perfectly situated on a corner lot, this south facing property offers over 2,800 sqft above grade and incredible potential for basement development. The open concept main floor features a stunning three sided fireplace connecting the kitchen, dining and living areas - a true centerpiece for entertaining. You’ll also find a dedicated main floor office, mudroom and a separate computer nook, ideal for work or study. Upstairs offers three generous bedrooms, including a luxurious primary suite complete with a cozy three sided fireplace by the tub and a spa inspired ensuite filled with natural light. Enjoy the convenience of upper floor laundry and relax in the spacious front bonus room bathed in sunshine. Close to Fish Creek Park, playgrounds, shopping and easy access to the ring road - this home combines comfort, space and an unbeatable location. (id:63267)
Home overview
- Cooling None
- Heat type Forced air
- # total stories 2
- Fencing Fence
- # garage spaces 2
- # parking spaces 4
- Has garage (y/n) Yes
- # full baths 2
- # half baths 1
- # total bathrooms 3.0
- # of above grade bedrooms 3
- Flooring Carpeted, hardwood, tile
- Has fireplace (y/n) Yes
- Subdivision Evergreen
- Lot dimensions 5349.66
- Lot size (acres) 0.1256969
- Building size 2820
- Listing # A2266869
- Property sub type Single family residence
- Status Active
- Other 1.676m X 2.92m
Level: Main - Living room 4.496m X 4.825m
Level: Main - Kitchen 2.972m X 4.014m
Level: Main - Office 1.929m X 2.566m
Level: Main - Other 3.225m X 3.658m
Level: Main - Dining room 3.405m X 4.42m
Level: Main - Bathroom (# of pieces - 2) 1.472m X 1.957m
Level: Main - Primary bedroom 4.572m X 4.877m
Level: Upper - Bonus room 3.962m X 5.791m
Level: Upper - Bathroom (# of pieces - 5) 2.92m X 3.405m
Level: Upper - Bedroom 3.353m X 3.353m
Level: Upper - Bedroom 3.353m X 3.353m
Level: Upper - Laundry 2.438m X 2.92m
Level: Upper - Bathroom (# of pieces - 4) 1.524m X 2.795m
Level: Upper
- Listing source url Https://www.realtor.ca/real-estate/29031651/475-everbrook-way-sw-calgary-evergreen
- Listing type identifier Idx

$-2,267
/ Month

