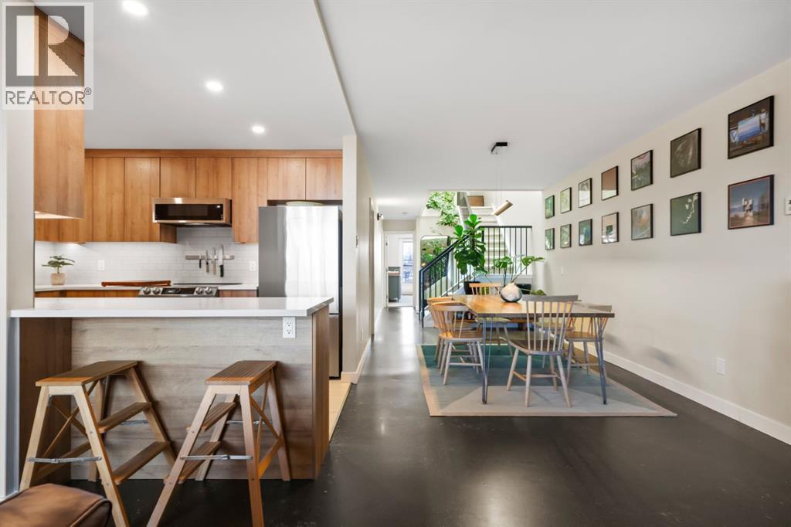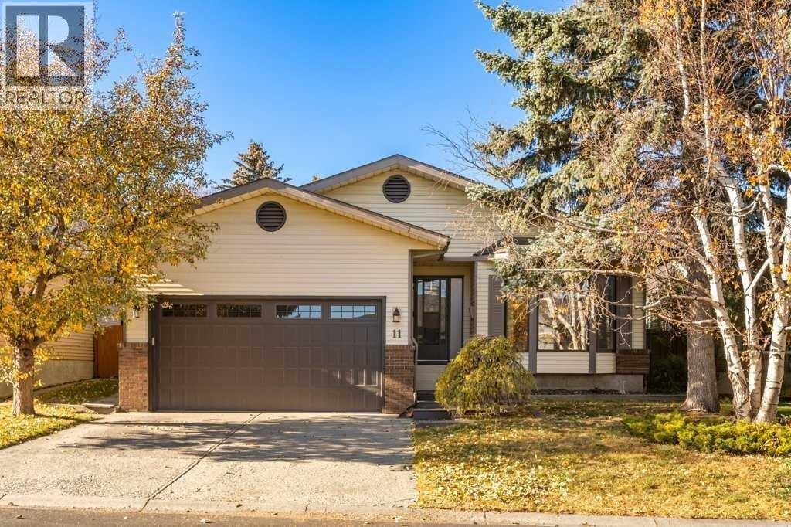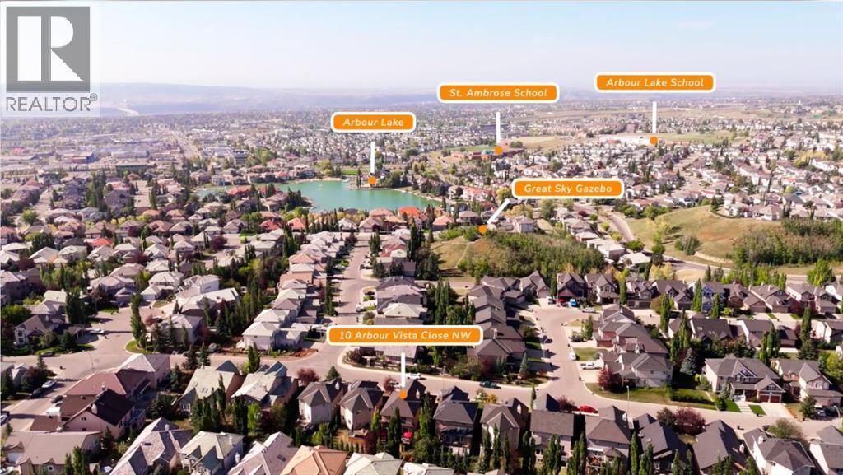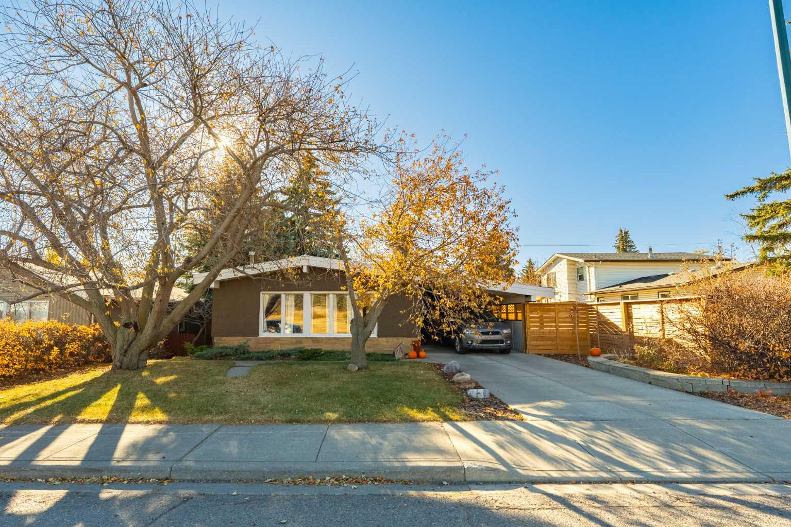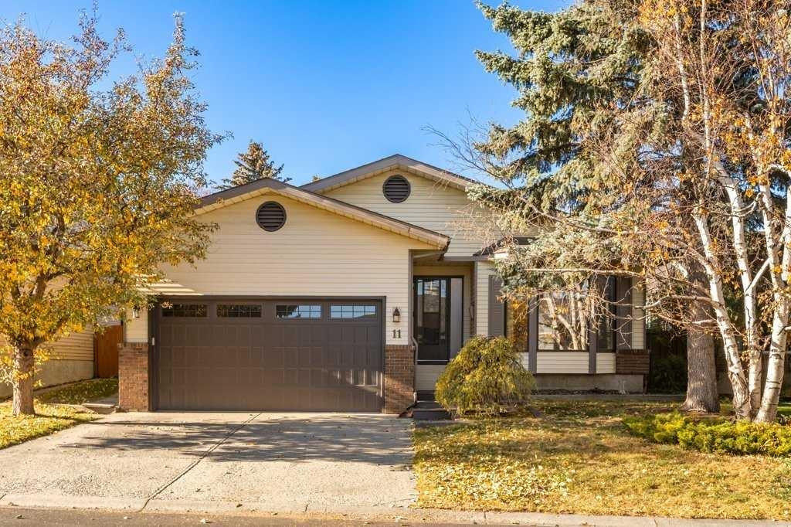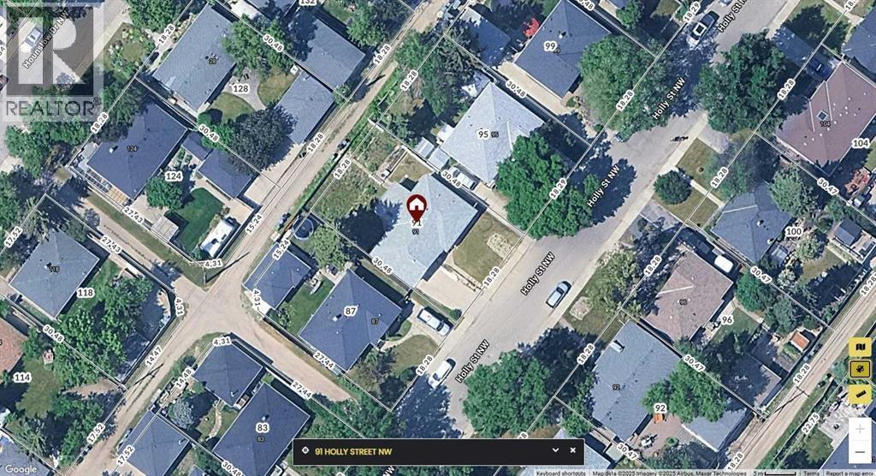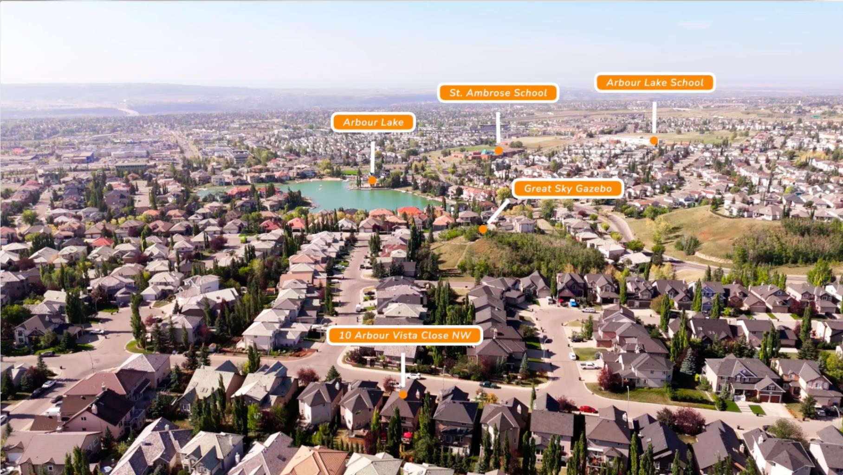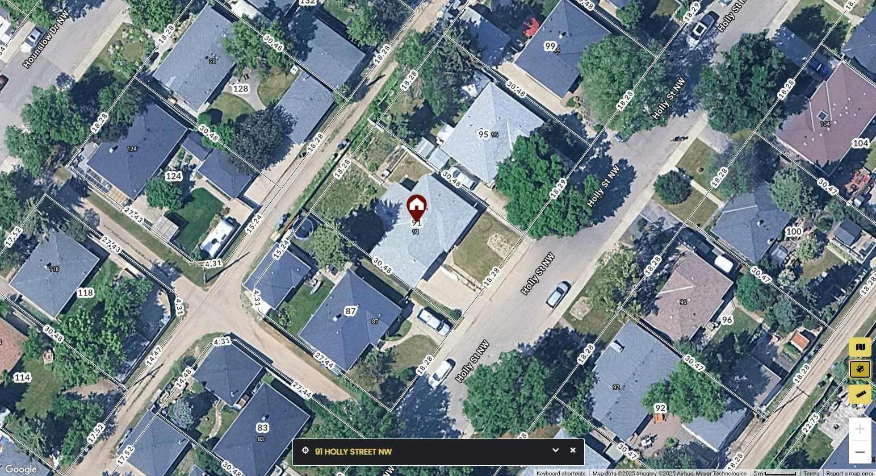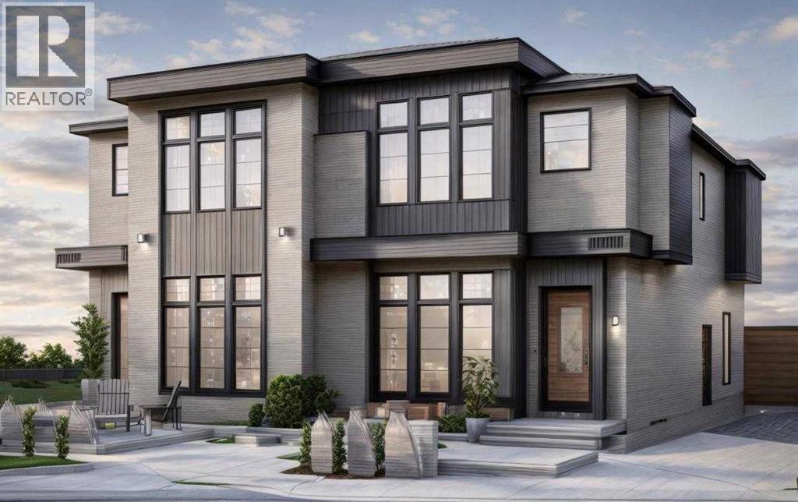
Highlights
Description
- Home value ($/Sqft)$488/Sqft
- Time on Houseful13 days
- Property typeSingle family
- Neighbourhood
- Median school Score
- Year built2025
- Garage spaces2
- Mortgage payment
Welcome to The Ivory — a brand new, beautifully finished home in the heart of Bowness, steps from Bowness Park and the Bow River.This home pairs modern design with the soft, timeless aesthetic that defines the Ivory Collection. Inside, you’ll find a calm and refined palette of warm whites, natural woods, and layered neutrals, creating a space that feels both bright and inviting. Thoughtfully chosen finishes include brushed nickel lighting, soft textured fabrics, natural stone surfaces, and Benjamin Moore Intense White walls — blending crisp detail with organic warmth.The main floor features an open, light-filled layout with a designer kitchen and spacious living area ideal for entertaining. Upstairs, you’ll find three bedrooms, including a primary suite with walk-in closet and private ensuite, plus a full bath and upper-floor laundry.The fully developed legal basement suite adds versatility and long-term value — complete with a separate entrance, full kitchen, bedroom, bathroom, and dedicated laundry.Set in one of Calgary’s most beloved communities, this home offers the best of both worlds: steps from nature and minutes from downtown. (id:63267)
Home overview
- Cooling None
- Heat type Baseboard heaters, forced air
- # total stories 2
- Fencing Partially fenced
- # garage spaces 2
- # parking spaces 4
- Has garage (y/n) Yes
- # full baths 3
- # half baths 1
- # total bathrooms 4.0
- # of above grade bedrooms 4
- Flooring Carpeted, hardwood, tile
- Community features Fishing
- Subdivision Bowness
- Lot dimensions 3001.62
- Lot size (acres) 0.070526786
- Building size 1979
- Listing # A2264221
- Property sub type Single family residence
- Status Active
- Bathroom (# of pieces - 4) 2.871m X 1.5m
Level: 2nd - Laundry 2.691m X 1.5m
Level: 2nd - Bathroom (# of pieces - 5) 2.795m X 3.786m
Level: 2nd - Other 2.438m X 2.615m
Level: 2nd - Bedroom 3.301m X 3.758m
Level: 2nd - Primary bedroom 4.115m X 3.429m
Level: 2nd - Bedroom 3.277m X 3.758m
Level: 2nd - Storage 1.625m X 1.372m
Level: 2nd - Bathroom (# of pieces - 4) 1.881m X 2.768m
Level: Basement - Recreational room / games room 4.292m X 10.287m
Level: Basement - Furnace 2.185m X 2.362m
Level: Basement - Bedroom 3.834m X 3.405m
Level: Basement - Bathroom (# of pieces - 2) 2.185m X 0.89m
Level: Main - Other 1.676m X 2.566m
Level: Main - Kitchen 4.801m X 5.538m
Level: Main - Dining room 4.444m X 4.42m
Level: Main - Living room 4.09m X 3.606m
Level: Main - Other 1.6m X 1.347m
Level: Main
- Listing source url Https://www.realtor.ca/real-estate/28998083/8631-48-avenue-nw-calgary-bowness
- Listing type identifier Idx

$-2,573
/ Month

