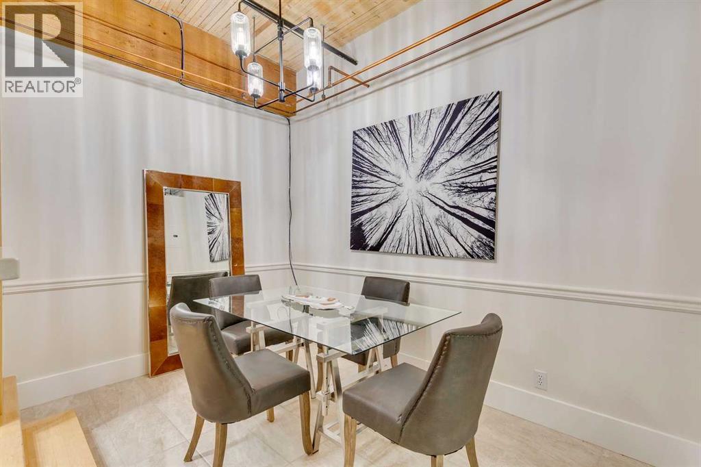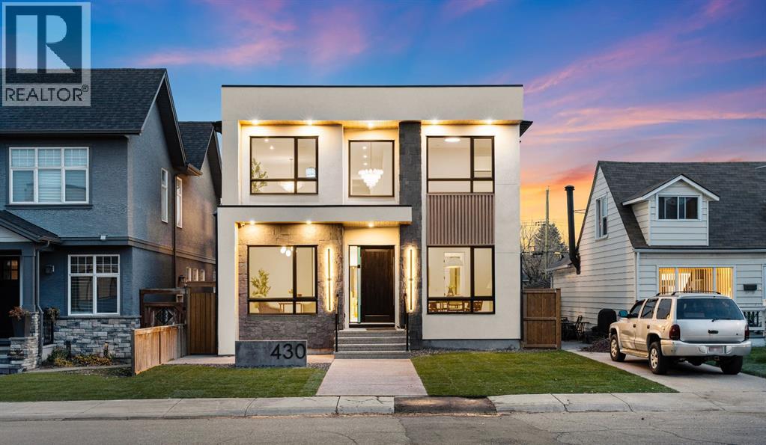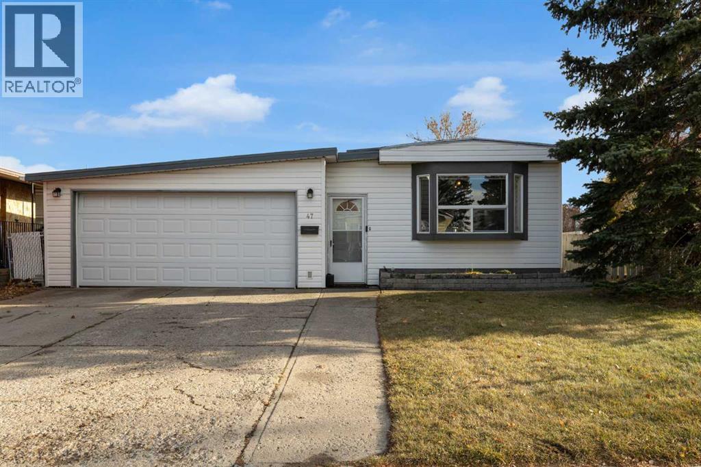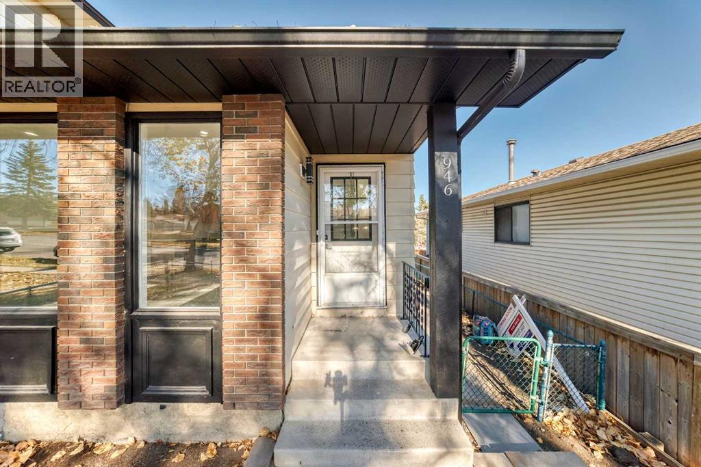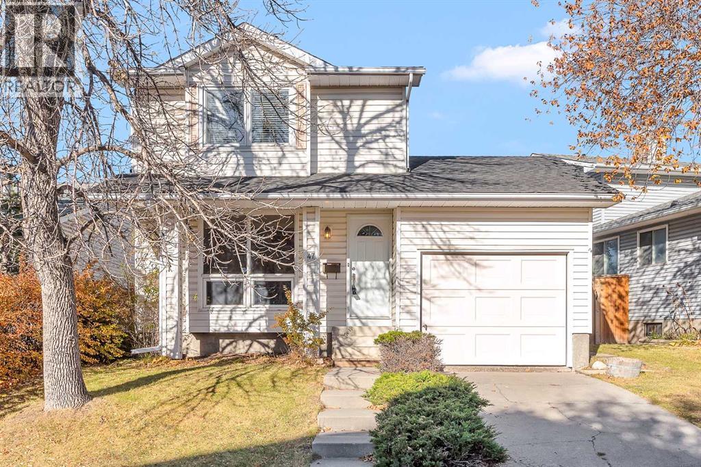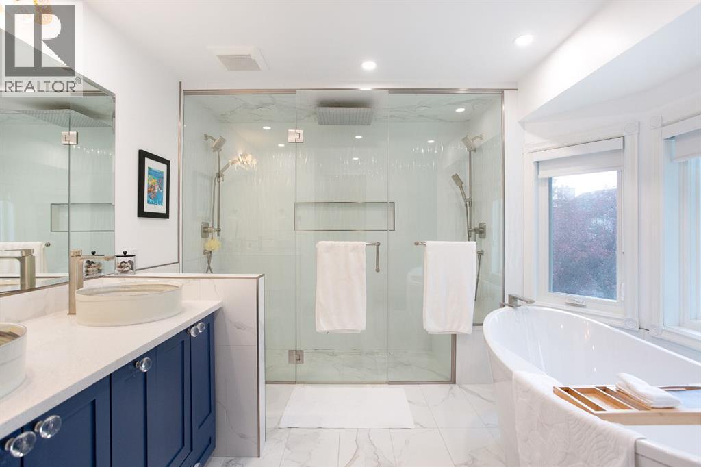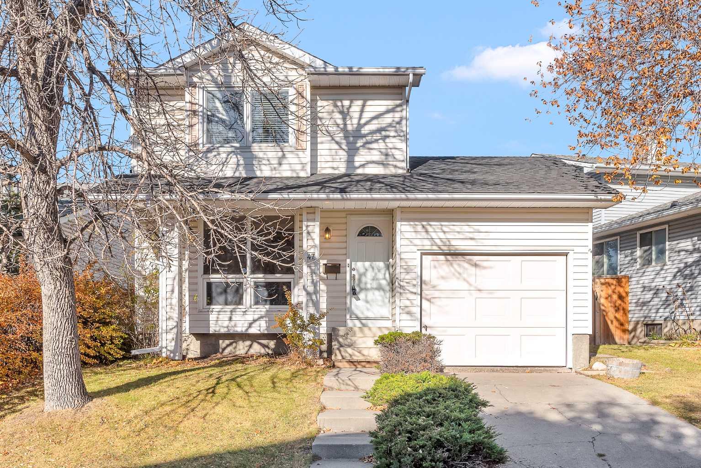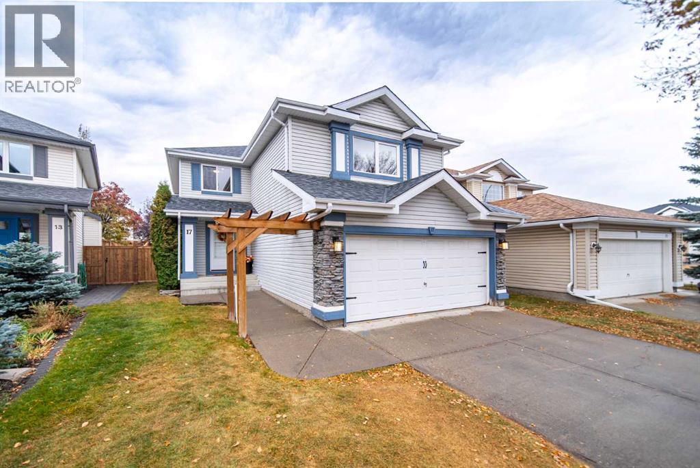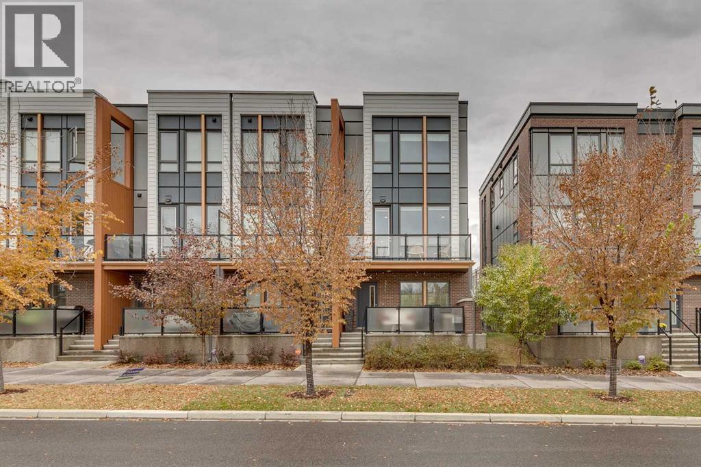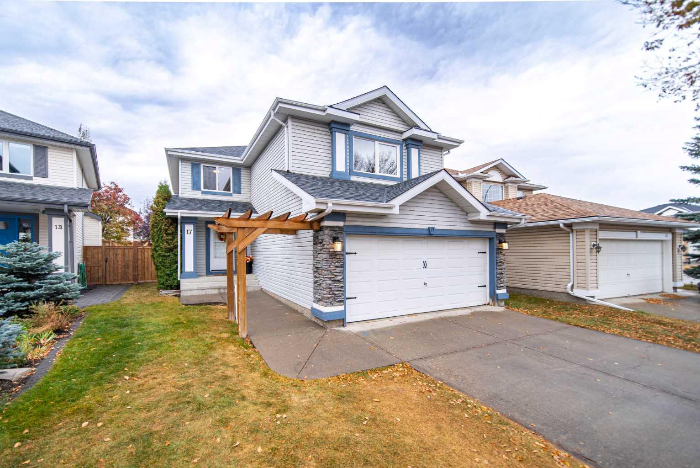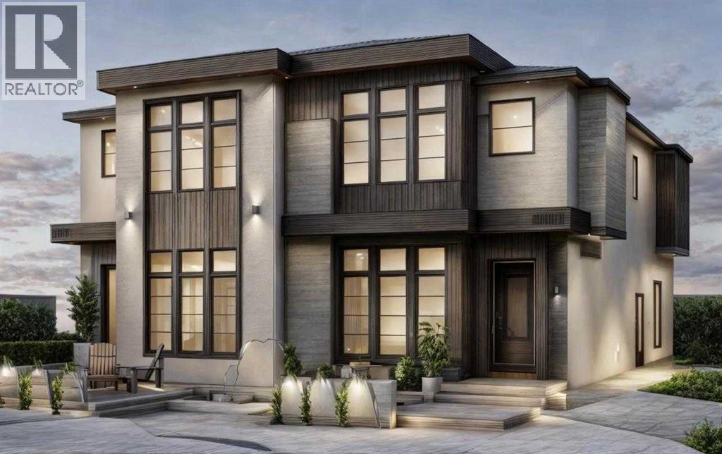
Highlights
Description
- Home value ($/Sqft)$489/Sqft
- Time on Housefulnew 2 days
- Property typeSingle family
- Neighbourhood
- Median school Score
- Year built2025
- Garage spaces2
- Mortgage payment
Welcome to The Ebony — a striking new build in the heart of Bowness, steps from Bowness Park and the Bow River.This home defines dark, modern elegance. The Ebony Collection blends rich, moody tones with warm brass accents, layered textures, and refined finishes that create a sense of depth and sophistication. Featuring dramatic paint contrasts, bold lighting selections, and a mix of natural materials, the design delivers both edge and comfort in equal measure.The main level offers an open, functional layout with large windows, a statement kitchen, and a spacious living area designed for entertaining. Upstairs, you’ll find three bedrooms, including a primary suite with a walk-in closet and private ensuite, plus a full bath and upper-floor laundry.The fully developed legal basement suite provides flexibility and long-term value — complete with a separate entrance, full kitchen, bedroom, bathroom, and its own laundry setup.Set in a quiet pocket of Bowness surrounded by parks, trails, and the river, this home combines bold design with the best of Calgary living — modern, moody, and effortlessly refined. (id:63267)
Home overview
- Cooling None
- Heat type Baseboard heaters, forced air
- # total stories 2
- Fencing Partially fenced
- # garage spaces 2
- # parking spaces 4
- Has garage (y/n) Yes
- # full baths 3
- # half baths 1
- # total bathrooms 4.0
- # of above grade bedrooms 4
- Flooring Carpeted, hardwood, tile
- Community features Fishing
- Subdivision Bowness
- Lot dimensions 3001.62
- Lot size (acres) 0.070526786
- Building size 1973
- Listing # A2264863
- Property sub type Single family residence
- Status Active
- Other 2.438m X 2.615m
Level: 2nd - Bedroom 3.301m X 3.758m
Level: 2nd - Bathroom (# of pieces - 4) 2.871m X 1.5m
Level: 2nd - Bedroom 3.277m X 3.758m
Level: 2nd - Storage 1.625m X 1.372m
Level: 2nd - Laundry 2.691m X 1.5m
Level: 2nd - Primary bedroom 4.115m X 3.429m
Level: 2nd - Bathroom (# of pieces - 5) 2.795m X 3.786m
Level: 2nd - Furnace 2.185m X 2.362m
Level: Basement - Bathroom (# of pieces - 4) 1.881m X 2.768m
Level: Basement - Recreational room / games room 4.292m X 10.287m
Level: Basement - Bedroom 3.834m X 3.405m
Level: Basement - Kitchen 4.801m X 5.538m
Level: Main - Other 1.6m X 1.347m
Level: Main - Other 1.676m X 2.566m
Level: Main - Dining room 4.444m X 4.42m
Level: Main - Living room 4.09m X 3.606m
Level: Main - Bathroom (# of pieces - 2) 2.185m X 0.89m
Level: Main
- Listing source url Https://www.realtor.ca/real-estate/28998079/8633-48-avenue-nw-calgary-bowness
- Listing type identifier Idx

$-2,573
/ Month

