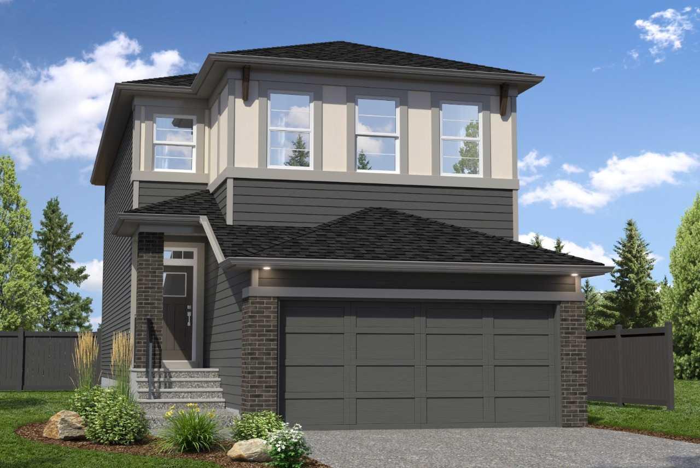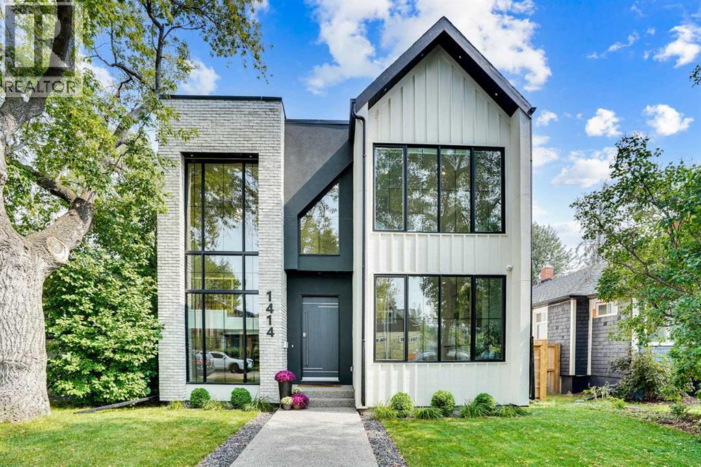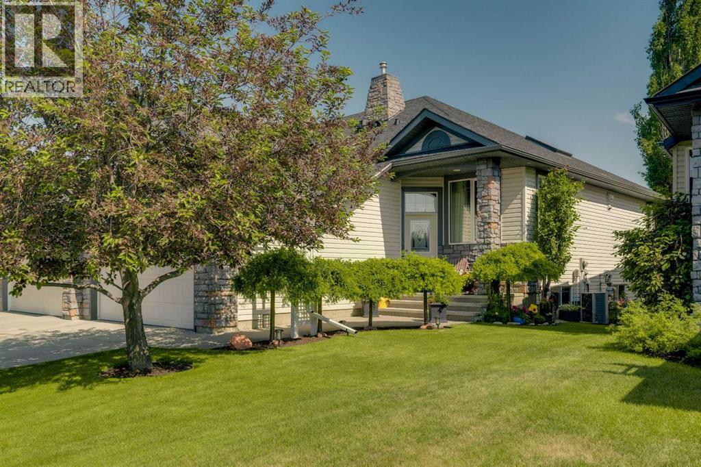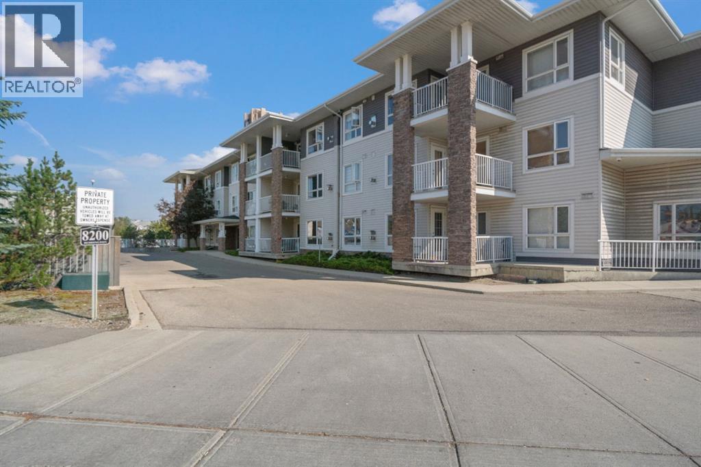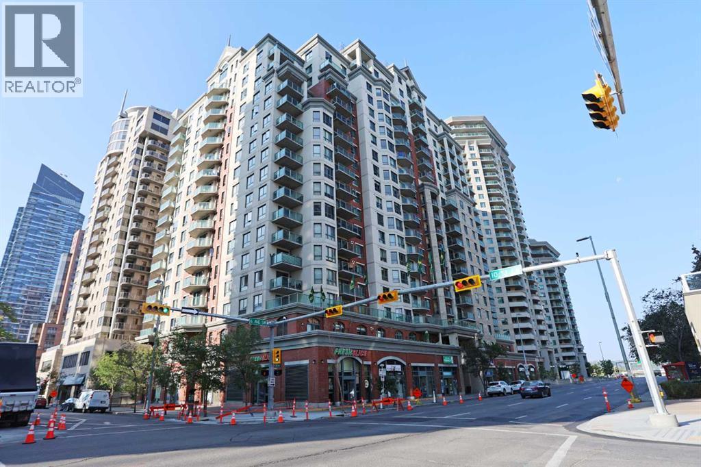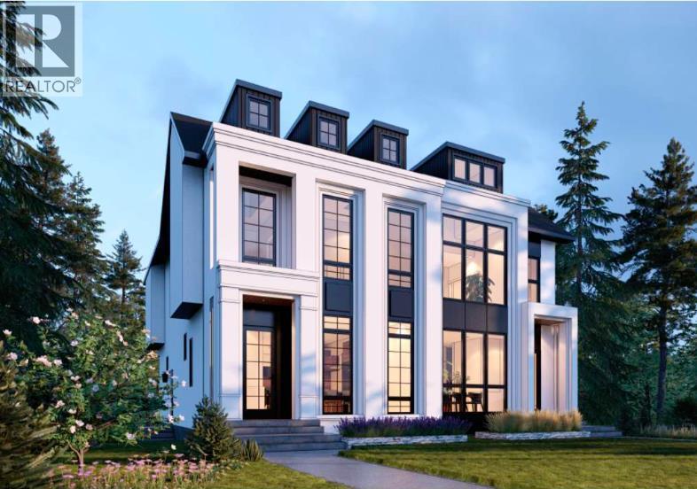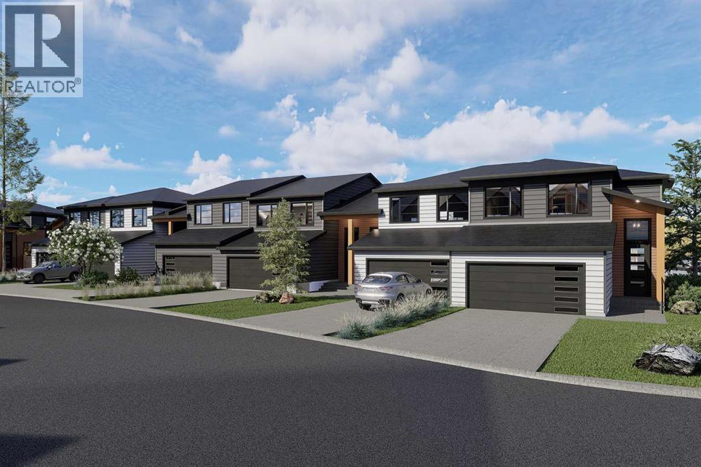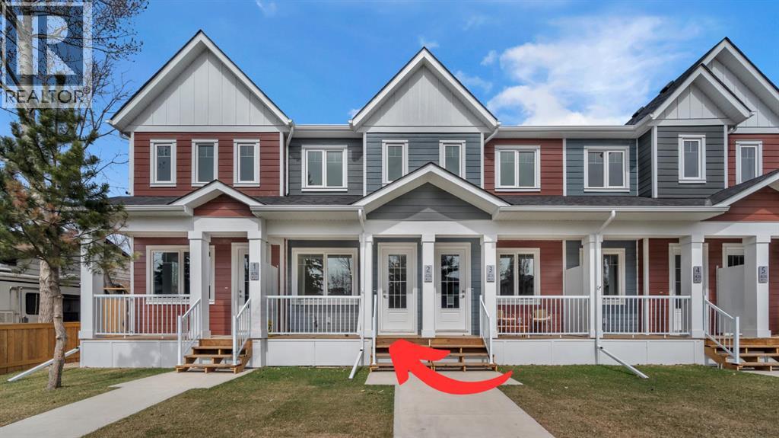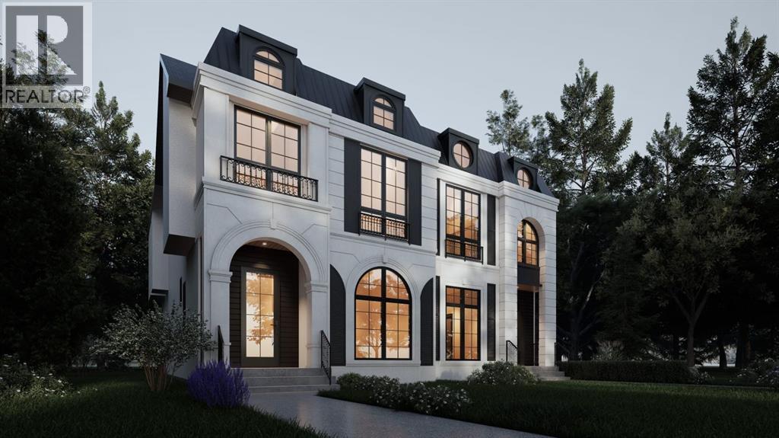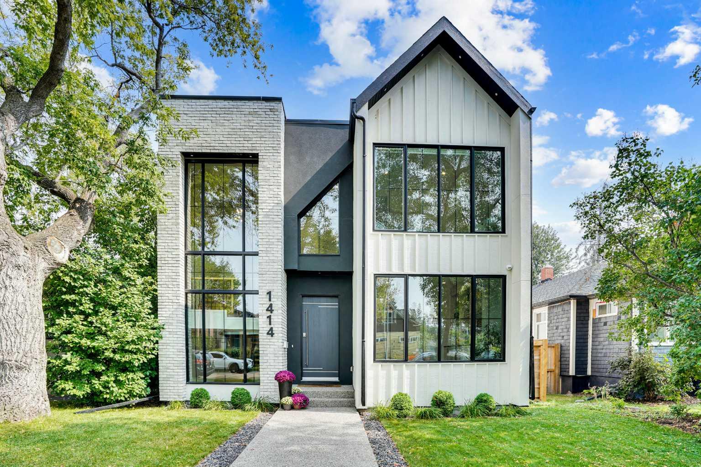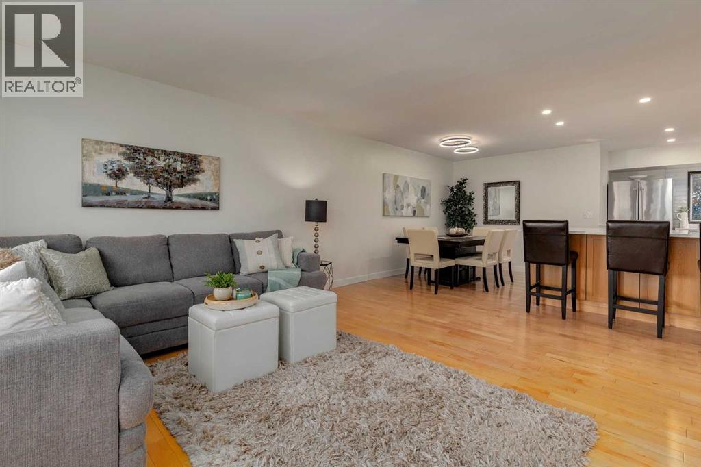
Highlights
Description
- Home value ($/Sqft)$584/Sqft
- Time on Houseful12 days
- Property typeSingle family
- Style4 level
- Neighbourhood
- Median school Score
- Lot size6,867 Sqft
- Year built1978
- Garage spaces2
- Mortgage payment
This spacious 2500 sqft, four-level split offers both functional and versatile living spaces, ideal for a variety of family lifestyles. This beautifully updated and meticulously maintained home, is nestled in a quiet cul-de-sac in the highly desirable community of Braeside. Upon entering, you’re greeted by a bright, open layout that seamlessly connects the living room, dining area with an oversized kitchen island—perfect for both everyday living and entertaining. The kitchen boasts quartz countertops and updated stainless steel appliances, while the adjacent private backyard oasis features a large deck with a canopy, lush green space for children to play, and six stunning Elm trees that provide both privacy and natural beauty. Upstairs, you’ll find three generously sized bedrooms, including a primary suite with a three-piece ensuite and a four-piece bathroom that serves the remaining two bedrooms. A few steps down from the kitchen leads to a cozy family room with a wood-burning fireplace, a convenient half bath, and a flexible room ideal as a home office or guest bedroom. The functional mudroom off the garage includes a stackable washer and dryer. The fully developed basement offers a spacious recreation area—perfect for a home gym, games room, or additional family space—as well as ample storage and a 555 sq. ft. crawlspace. Additional highlights include brand new 2 way opening European windows and high-end screens throughout the home.Lovingly cared for over the years, this exceptional Braeside home is located close to schools, shopping, and all essential amenities. Don’t miss your chance to make this gem your own—book your private showing today! (id:63267)
Home overview
- Cooling Central air conditioning
- Heat source Natural gas
- Heat type Forced air
- Fencing Fence
- # garage spaces 2
- # parking spaces 5
- Has garage (y/n) Yes
- # full baths 2
- # half baths 1
- # total bathrooms 3.0
- # of above grade bedrooms 4
- Flooring Carpeted, hardwood, tile
- Has fireplace (y/n) Yes
- Subdivision Braeside
- Lot desc Landscaped
- Lot dimensions 638
- Lot size (acres) 0.15764764
- Building size 1328
- Listing # A2251935
- Property sub type Single family residence
- Status Active
- Bathroom (# of pieces - 4) 2.795m X 2.185m
Level: 2nd - Bathroom (# of pieces - 3) 2.795m X 1.524m
Level: 2nd - Primary bedroom 3.606m X 3.81m
Level: 2nd - Bedroom 3.453m X 3.911m
Level: 2nd - Bedroom 2.947m X 3.938m
Level: 2nd - Recreational room / games room 5.739m X 8.281m
Level: Basement - Furnace 2.082m X 3.658m
Level: Basement - Storage 1.119m X 2.463m
Level: Basement - Storage 74.83
Level: Basement - Bedroom 3.453m X 3.709m
Level: Lower - Bathroom (# of pieces - 2) 1.625m X 1.423m
Level: Lower - Laundry 2.691m X 3.834m
Level: Lower - Family room 6.248m X 4.7m
Level: Lower - Living room 4.596m X 4.343m
Level: Main - Kitchen 3.834m X 5.105m
Level: Main - Dining room 2.743m X 3.377m
Level: Main
- Listing source url Https://www.realtor.ca/real-estate/28808523/48-brabourne-rise-sw-calgary-braeside
- Listing type identifier Idx

$-2,066
/ Month

