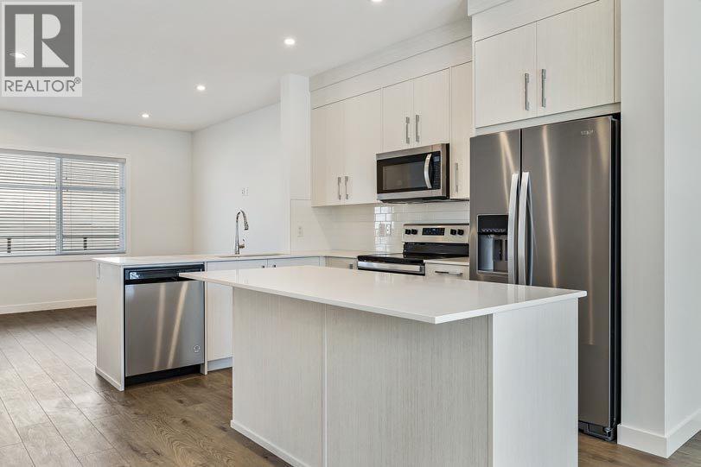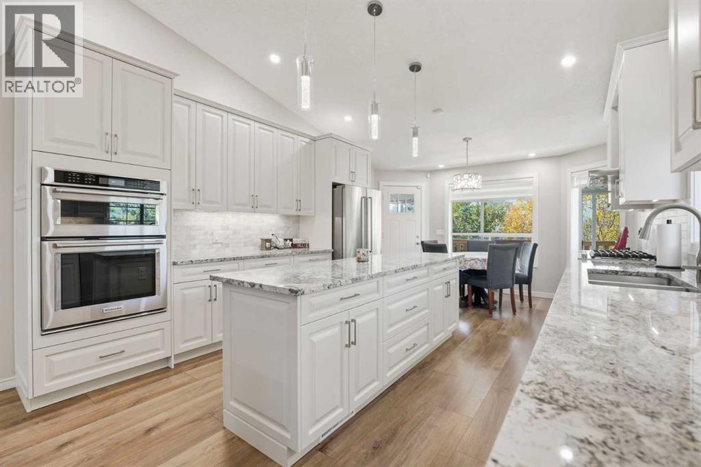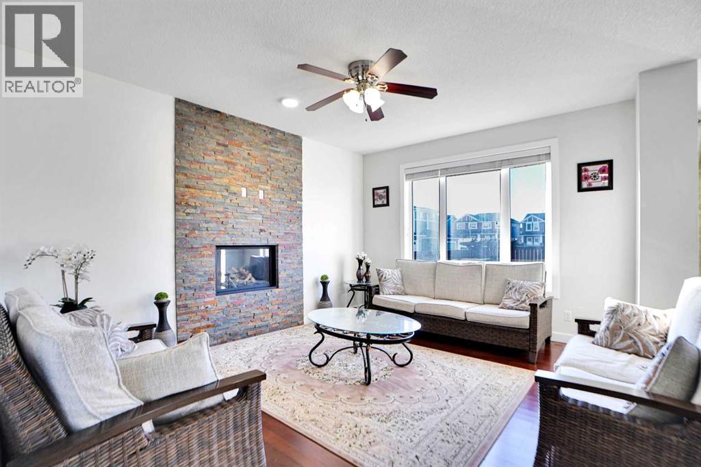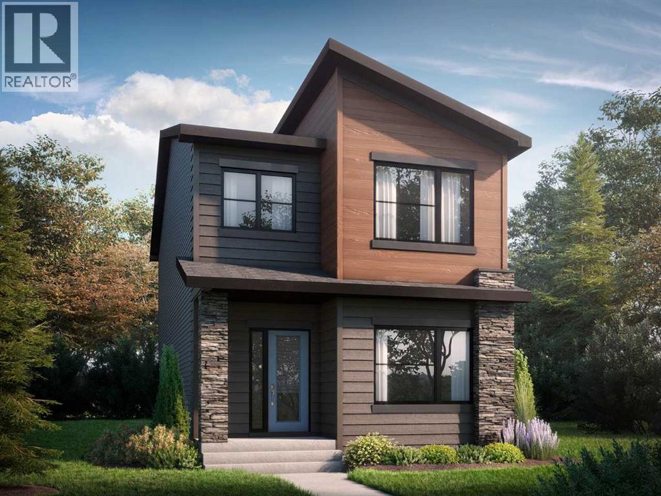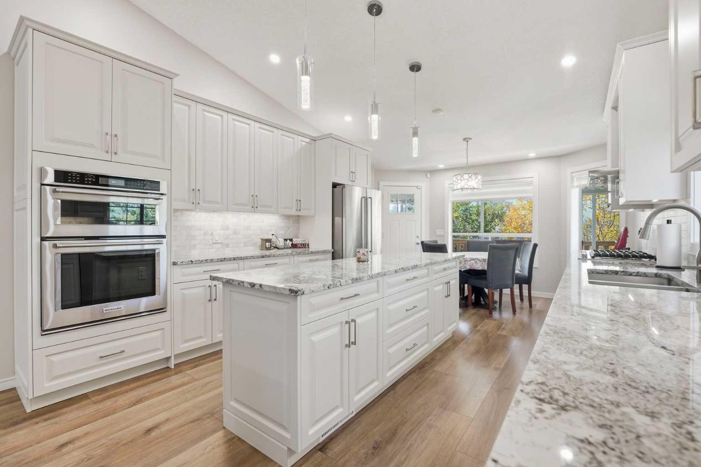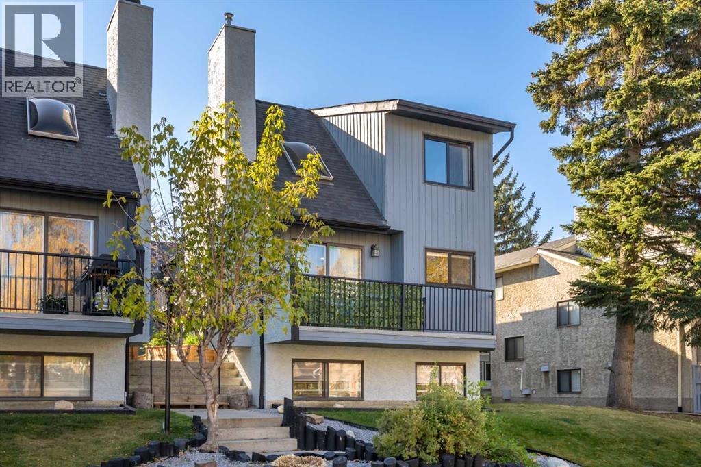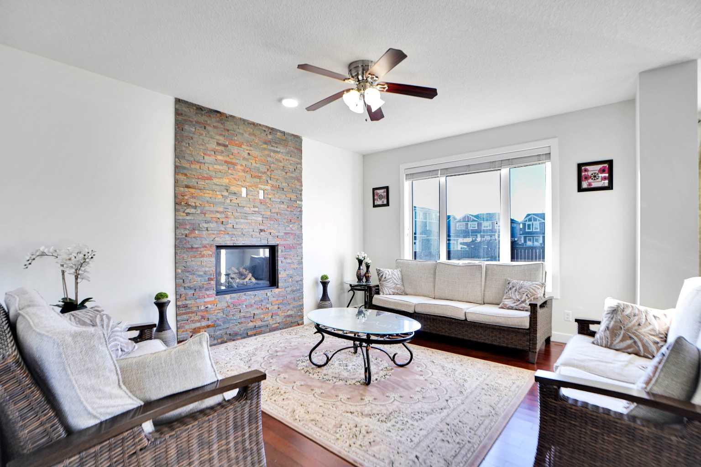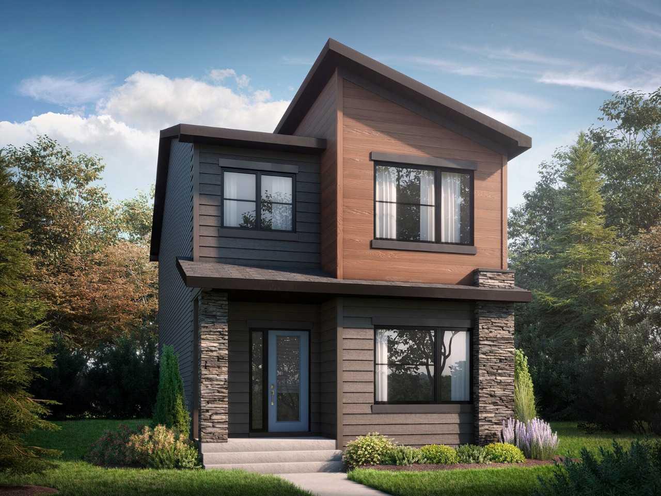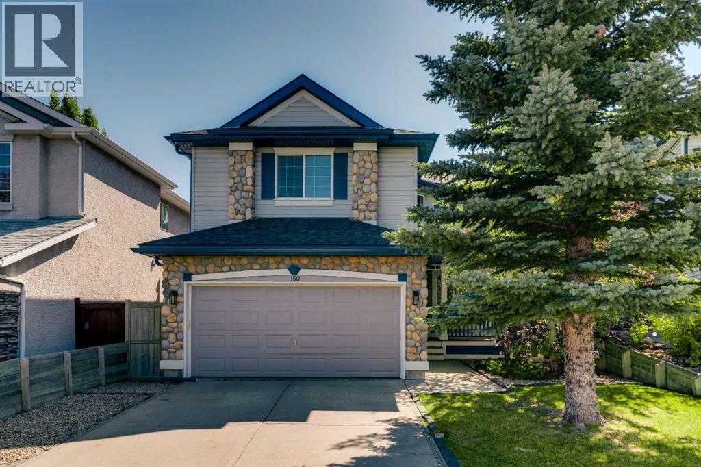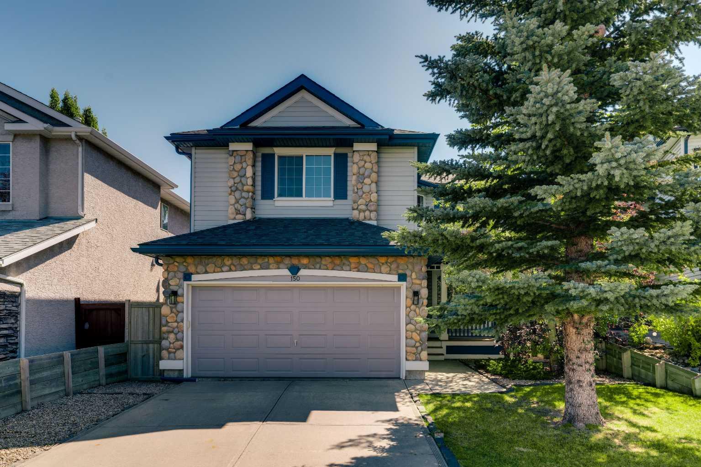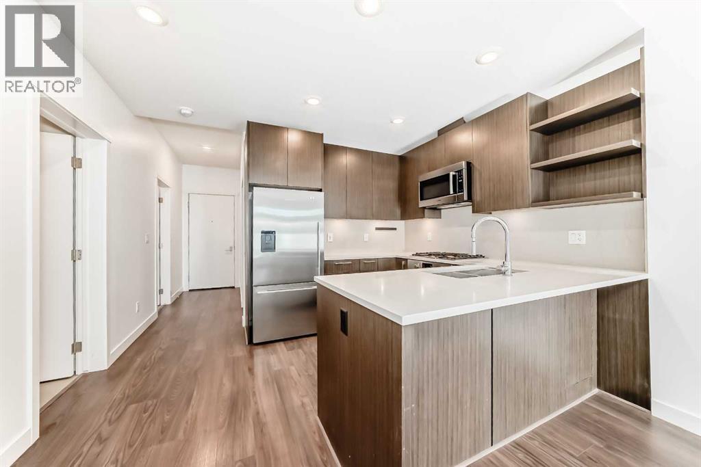- Houseful
- AB
- Calgary
- Castleridge
- 48 Castleglen Ct NE
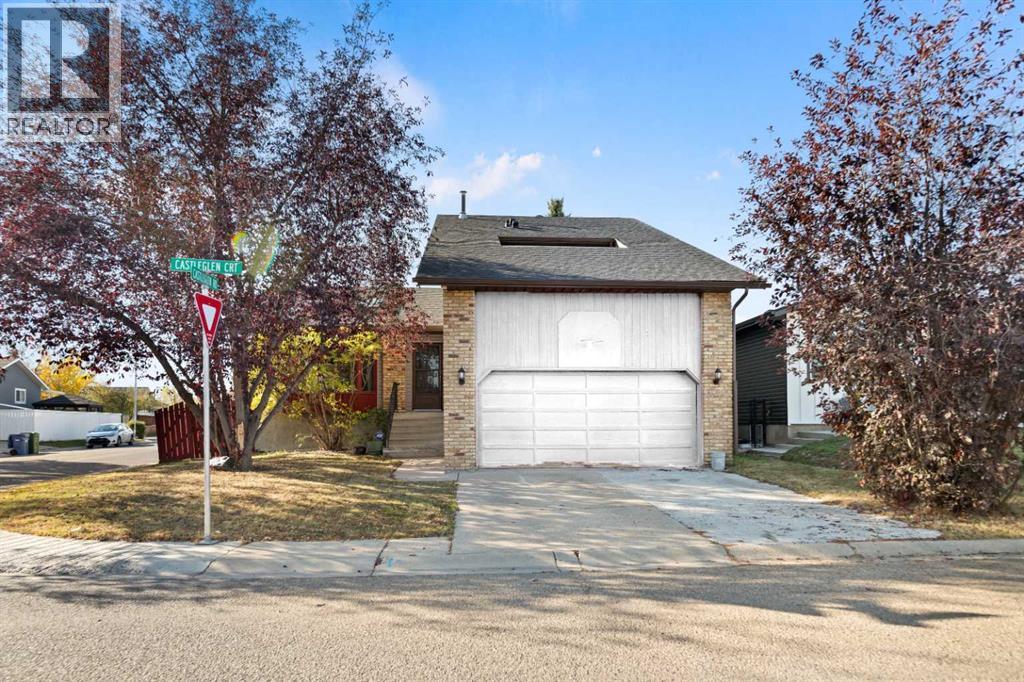
Highlights
Description
- Home value ($/Sqft)$374/Sqft
- Time on Housefulnew 4 hours
- Property typeSingle family
- Neighbourhood
- Median school Score
- Lot size5,016 Sqft
- Year built1983
- Garage spaces2
- Mortgage payment
Welcome to this spacious and well-maintained 2-storey split home in Castleridge, perfectly situated on an oversized corner lot with a front attached garage. This home offers an ideal floor plan for large or multi-generational families, featuring 7 bedrooms and 3.5 bathrooms. The main floor boasts a bright living room with vaulted wood-finished ceilings, skylights, and an additional family room for extra gathering space. A generous kitchen and dining area make entertaining easy, while a convenient main floor bedroom/office with a full bath is perfect for guests or elderly family members. Upstairs you’ll find 3 bedrooms, including a renovated primary suite with a private balcony. The separate entrance basement is fully developed with a spacious living area, kitchen, 2 bedrooms, and a full bathroom—ideal as an illegal suite or extended family living. The property is completed with a huge deck, plenty of parking, and a private corner lot location. Don’t miss out on this rare opportunity to own a large family home with income potential in a sought-after NE community. Book your showing today! (id:63267)
Home overview
- Cooling None
- Heat type Forced air
- # total stories 2
- Construction materials Wood frame
- Fencing Fence
- # garage spaces 2
- # parking spaces 2
- Has garage (y/n) Yes
- # full baths 3
- # half baths 1
- # total bathrooms 4.0
- # of above grade bedrooms 7
- Flooring Carpeted, laminate, linoleum, tile
- Has fireplace (y/n) Yes
- Subdivision Castleridge
- Directions 2093977
- Lot dimensions 466
- Lot size (acres) 0.115147024
- Building size 1791
- Listing # A2263786
- Property sub type Single family residence
- Status Active
- Bedroom 2.92m X 4.292m
Level: 2nd - Other 3.658m X 2.438m
Level: 2nd - Bathroom (# of pieces - 4) 2.185m X 2.31m
Level: 2nd - Bathroom (# of pieces - 2) 2.158m X 1.524m
Level: 2nd - Bedroom 2.743m X 4.319m
Level: 2nd - Bedroom 3.505m X 4.014m
Level: 2nd - Recreational room / games room 5.919m X 3.429m
Level: Basement - Bathroom (# of pieces - 4) 2.615m X 1.5m
Level: Basement - Bedroom 2.643m X 2.615m
Level: Basement - Bedroom 3.024m X 4.063m
Level: Basement - Bedroom 3.962m X 4.267m
Level: Basement - Kitchen 2.438m X 3.938m
Level: Basement - Storage 1.853m X 1.271m
Level: Basement - Furnace 1.829m X 2.947m
Level: Basement - Storage 1.548m X 3.124m
Level: Basement - Family room 4.496m X 4.572m
Level: Main - Dining room 3.176m X 3.658m
Level: Main - Foyer 1.777m X 2.667m
Level: Main - Bathroom (# of pieces - 3) 3.353m X 1.625m
Level: Main - Bedroom 3.377m X 3.429m
Level: Main
- Listing source url Https://www.realtor.ca/real-estate/28979479/48-castleglen-court-ne-calgary-castleridge
- Listing type identifier Idx

$-1,787
/ Month

