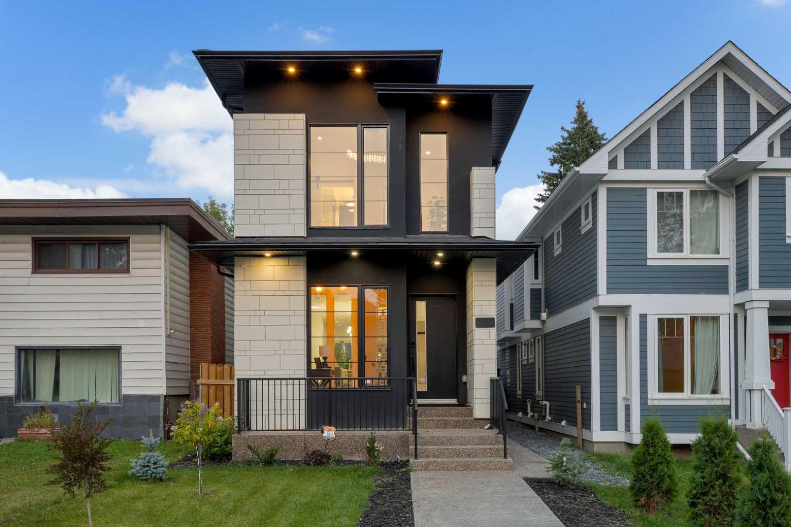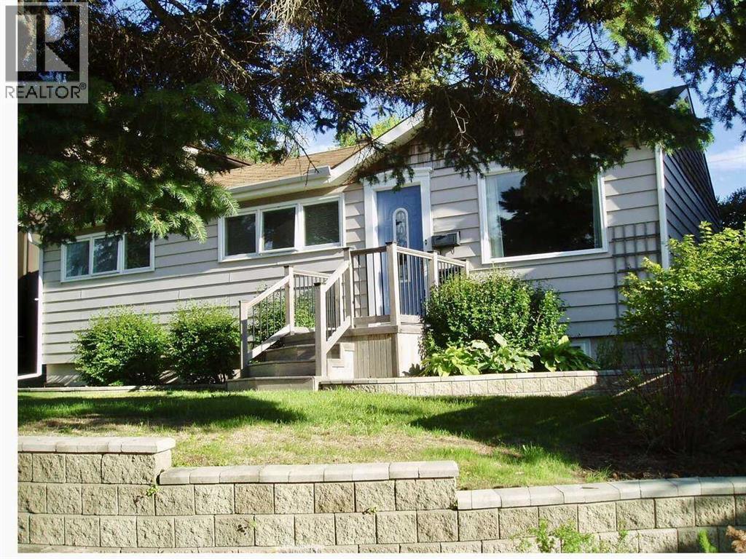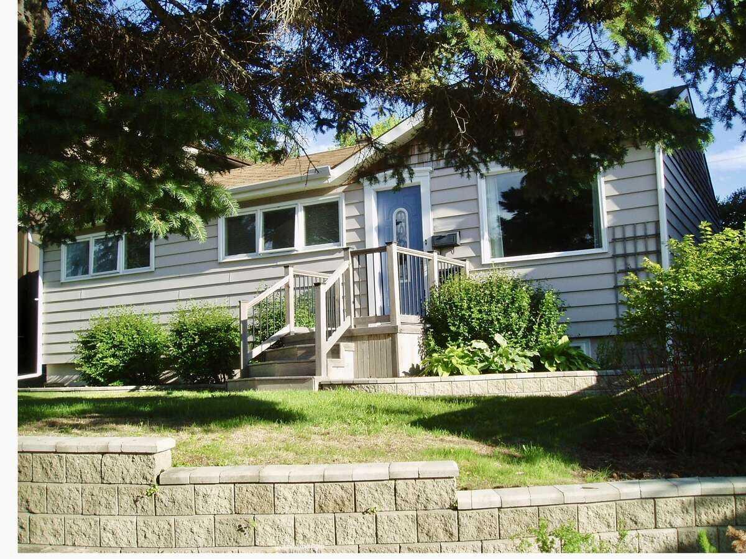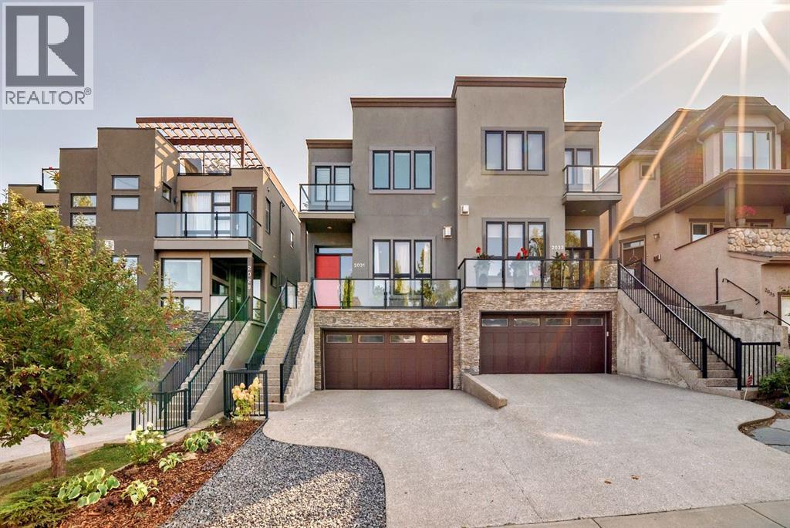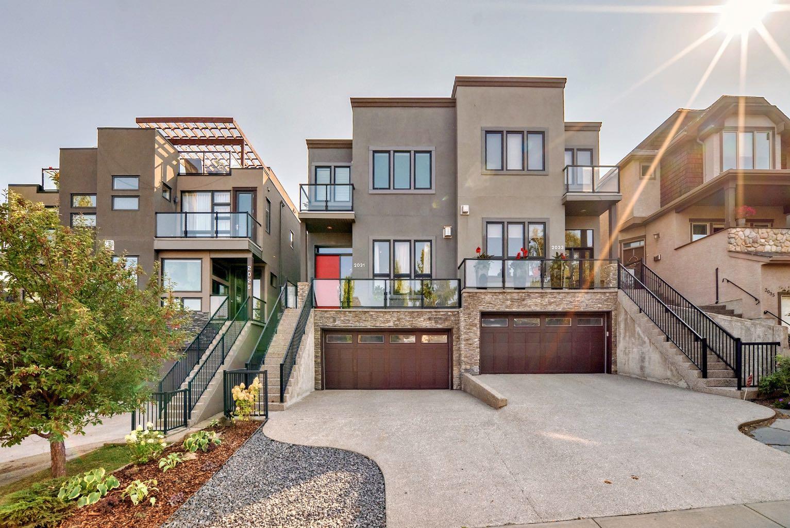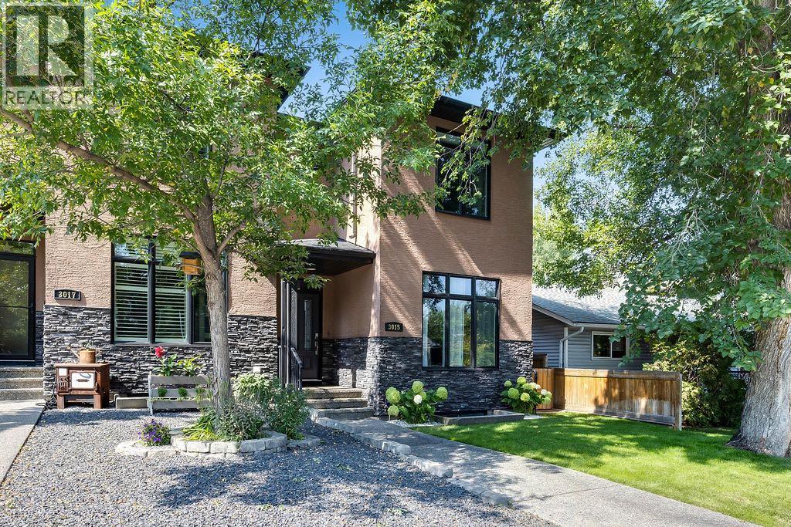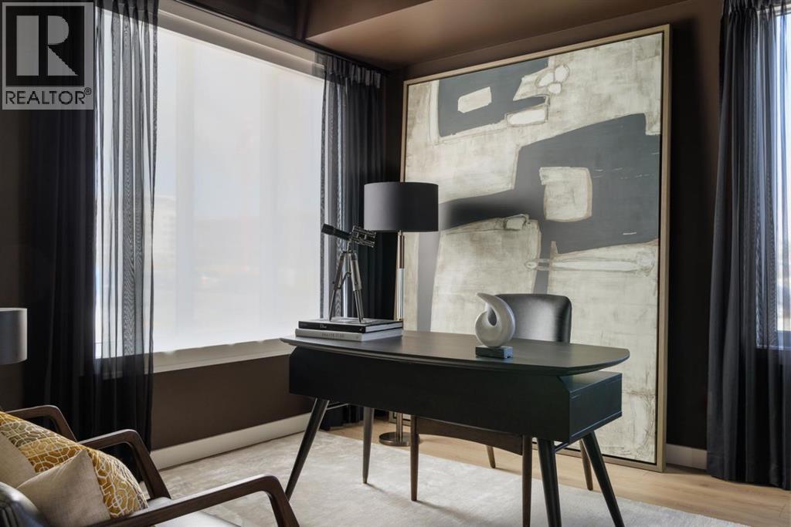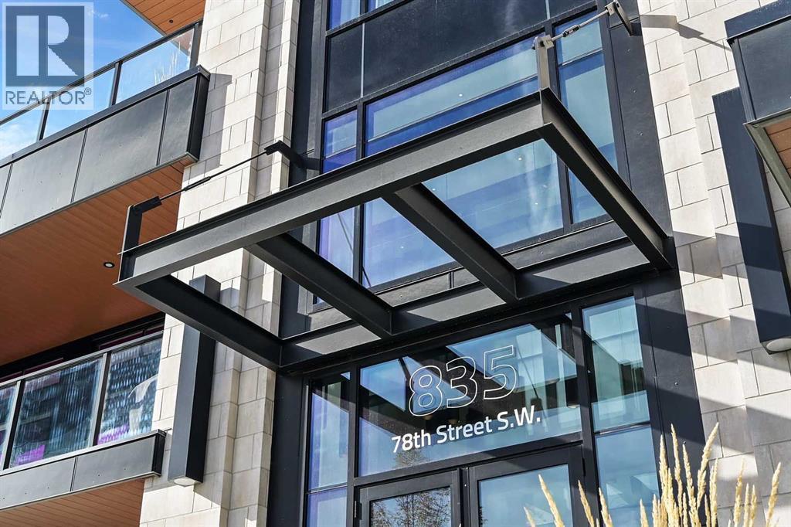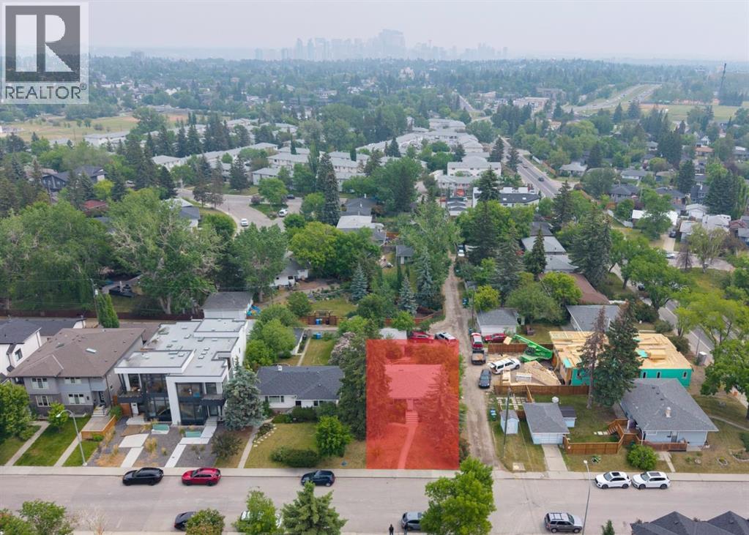- Houseful
- AB
- Calgary
- Springbank Hill
- 48 Elveden Park SW
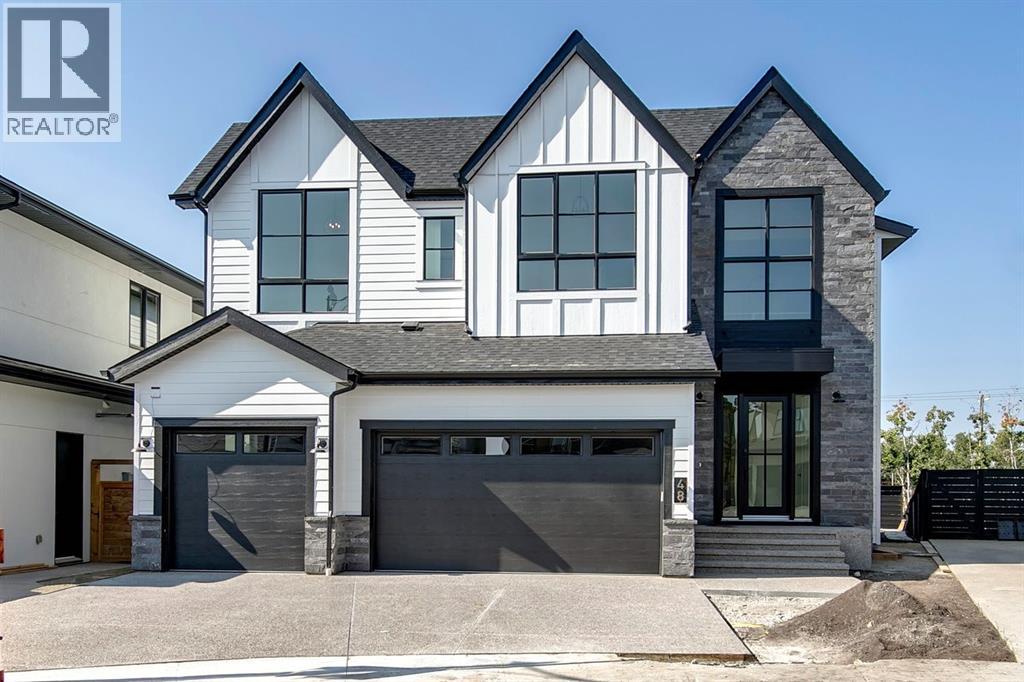
Highlights
Description
- Home value ($/Sqft)$653/Sqft
- Time on Housefulnew 1 hour
- Property typeSingle family
- Neighbourhood
- Median school Score
- Lot size5,587 Sqft
- Year built2025
- Garage spaces3
- Mortgage payment
Welcome to this Luxury Modern Farmhouse by A|K Design & Development, nestled in a premier cul-de-sac surrounded by high-end residences in prestigious Elveden Park. With just under 3,300 sq ft above grade, this modern farmhouse masterpiece offers a perfect blend of timeless style, luxury finishes, and thoughtful functionality.Step into the grand open-concept layout, featuring a dramatic open-to-below living room with custom built-ins and a striking plaster fireplace. A gourmet kitchen anchors the space with a quartz island, plaster range hood, high-end JennAir appliances, and a walk-through pantry connected to the heated triple attached garage and exceptional mudroom with ample of space. The main floor also boosts a dedicated office space, a large mudroom with built-in lockers and a full closet, elegant design details throughout.The stunning eastern hardwood staircase leads to the upper level, where you'll find a spacious bonus room. Double doors lead to the tray-ceiling primary retreat with a spa-inspired ensuite offering double vanities, a dedicated makeup desk, a large shower, and an oversized walk-in closet with custom built-ins. Two additional vaulted-ceiling bedrooms, each with its own walk-in closet, share a well-appointed bathroom featuring double vanities—completing the upper level with both style and functionality. The fully developed basement is designed for entertaining and wellness, featuring a large family room with built-ins with theatre wiring, rec room, wet bar with a wine cooler, a separate gym with full mirrored wall and zoned heated floors for added comfort.Additional features: Heated triple attached garage, Smart home ready, Roughed in for A/C, Vacuflo, and alarm systemA rare opportunity to own a luxury home in one of Calgary’s most exclusive neighbourhoods surrounds by parks, shopping a nd schools. (id:63267)
Home overview
- Cooling Central air conditioning, see remarks
- Heat source Natural gas
- Heat type Other, forced air, in floor heating
- # total stories 2
- Construction materials Poured concrete, wood frame
- Fencing Partially fenced
- # garage spaces 3
- # parking spaces 3
- Has garage (y/n) Yes
- # full baths 3
- # half baths 1
- # total bathrooms 4.0
- # of above grade bedrooms 4
- Flooring Carpeted, ceramic tile, hardwood, laminate, other, tile
- Has fireplace (y/n) Yes
- Subdivision Springbank hill
- Lot desc Landscaped, lawn
- Lot dimensions 519
- Lot size (acres) 0.12824315
- Building size 3290
- Listing # A2256608
- Property sub type Single family residence
- Status Active
- Family room 9.196m X 4.42m
Level: Basement - Bedroom 3.862m X 5.563m
Level: Basement - Bathroom (# of pieces - 3) 2.844m X 2.21m
Level: Basement - Exercise room 3.581m X 4.572m
Level: Basement - Furnace 3.557m X 3.1m
Level: Basement - Living room 4.877m X 4.673m
Level: Main - Dining room 4.572m X 5.206m
Level: Main - Office 2.795m X 3.024m
Level: Main - Kitchen 3.962m X 5.639m
Level: Main - Other 2.996m X 2.362m
Level: Main - Pantry 3.758m X 2.438m
Level: Main - Bathroom (# of pieces - 2) 1.524m X 1.753m
Level: Main - Foyer 9.196m X 4.42m
Level: Main - Bathroom (# of pieces - 5) 4.039m X 4.039m
Level: Upper - Primary bedroom 4.292m X 5.767m
Level: Upper - Bedroom 3.911m X 4.09m
Level: Upper - Bathroom (# of pieces - 5) 3.911m X 1.853m
Level: Upper - Bedroom 3.505m X 4.115m
Level: Upper
- Listing source url Https://www.realtor.ca/real-estate/28858094/48-elveden-park-sw-calgary-springbank-hill
- Listing type identifier Idx

$-5,733
/ Month

