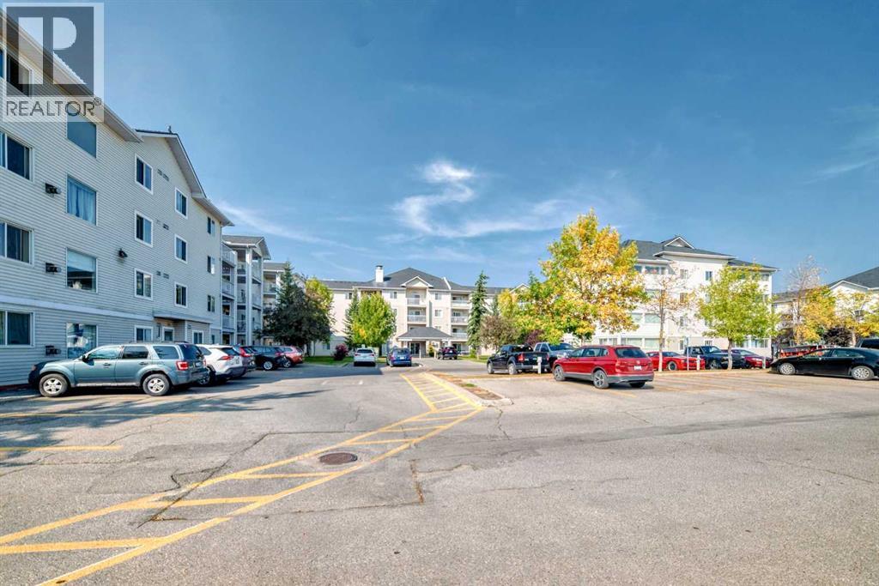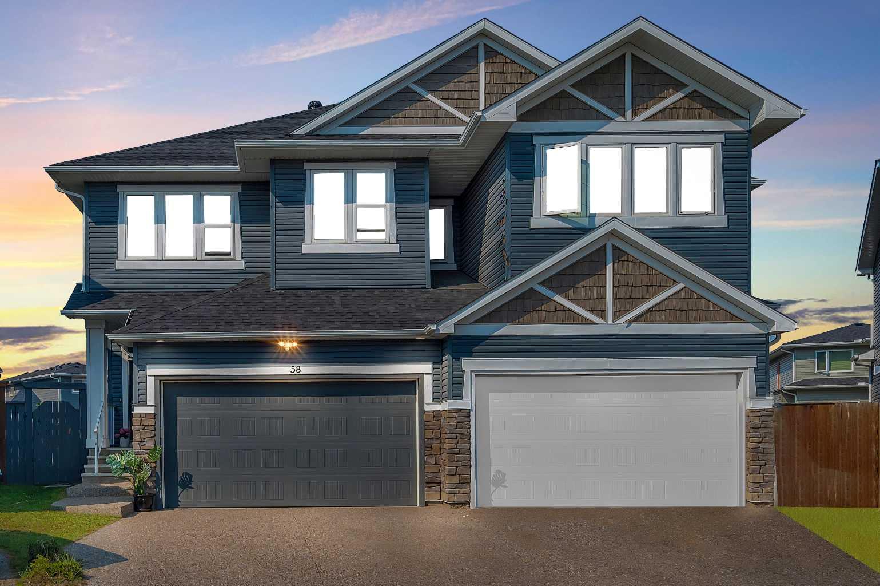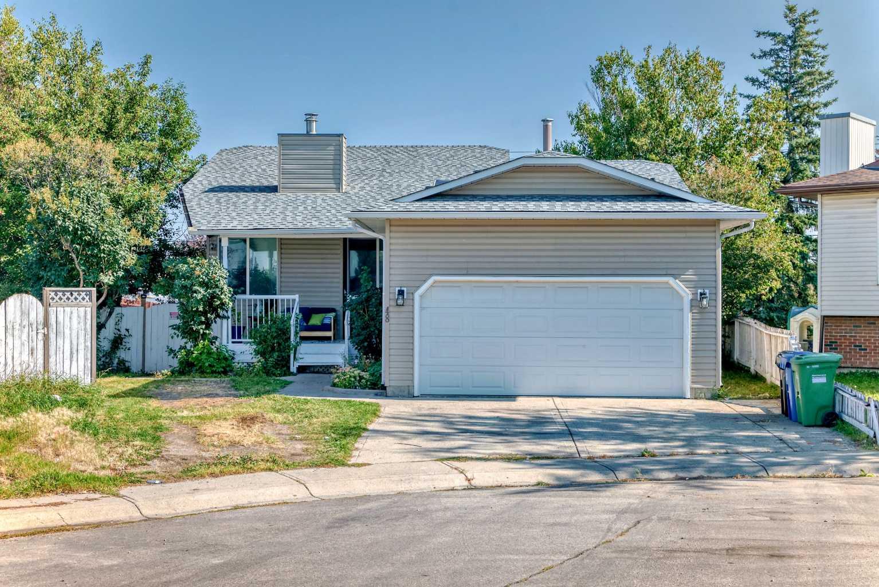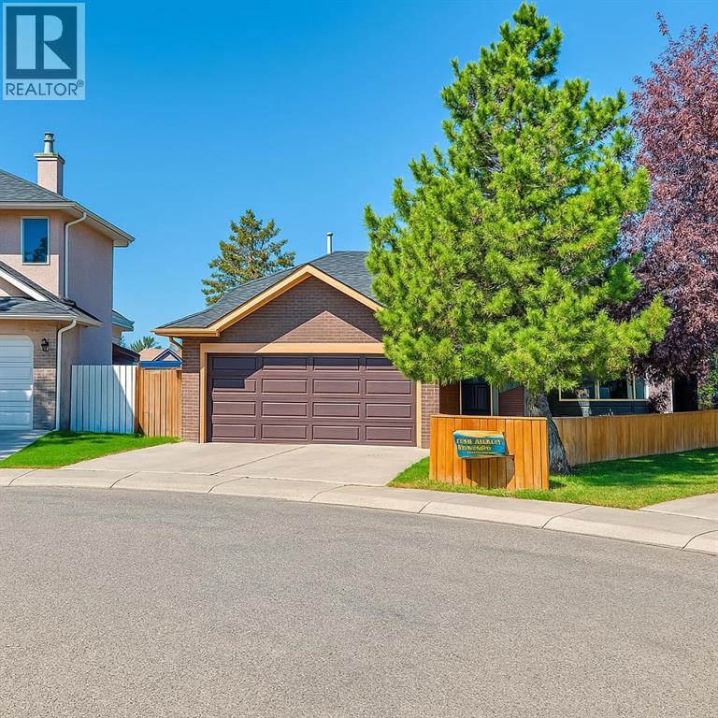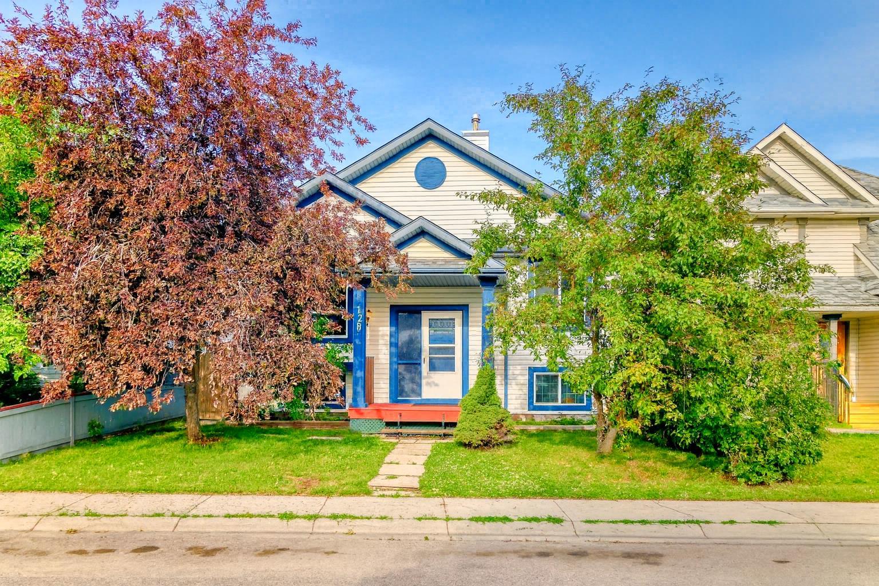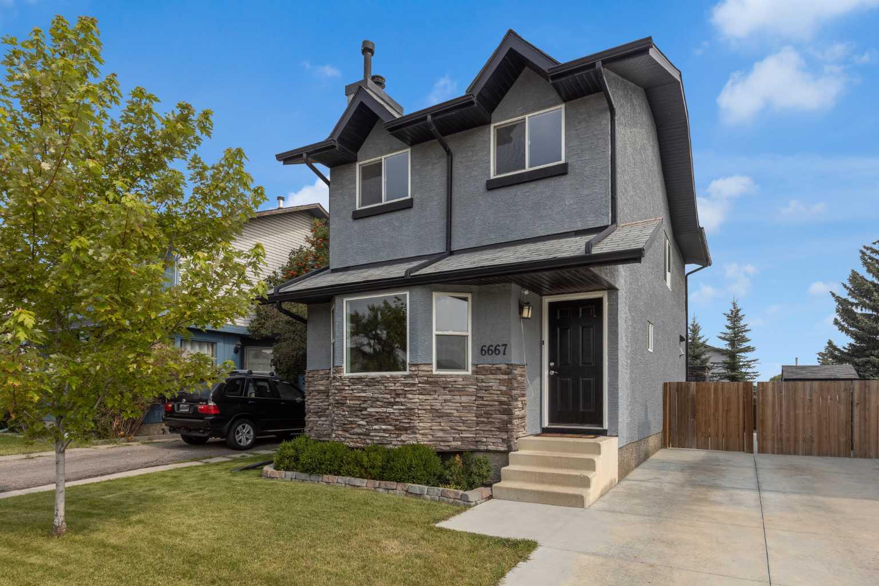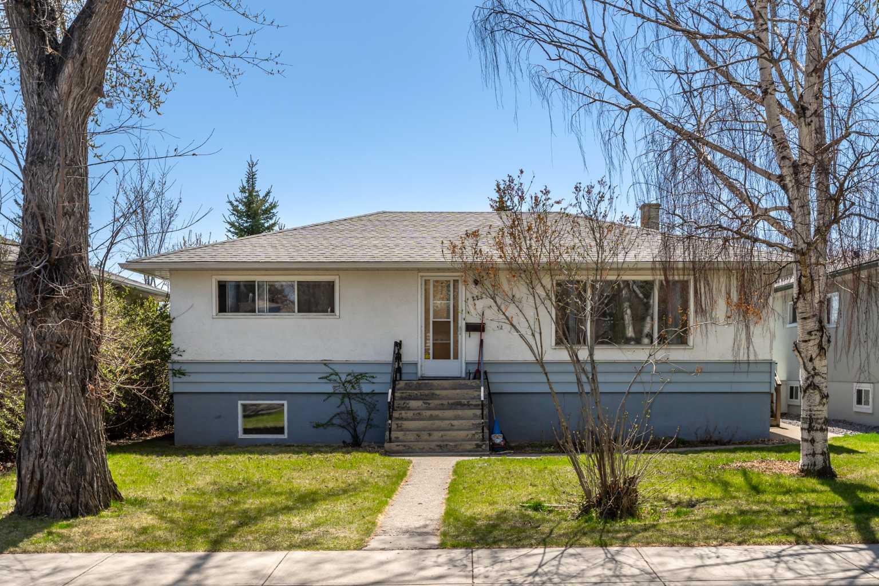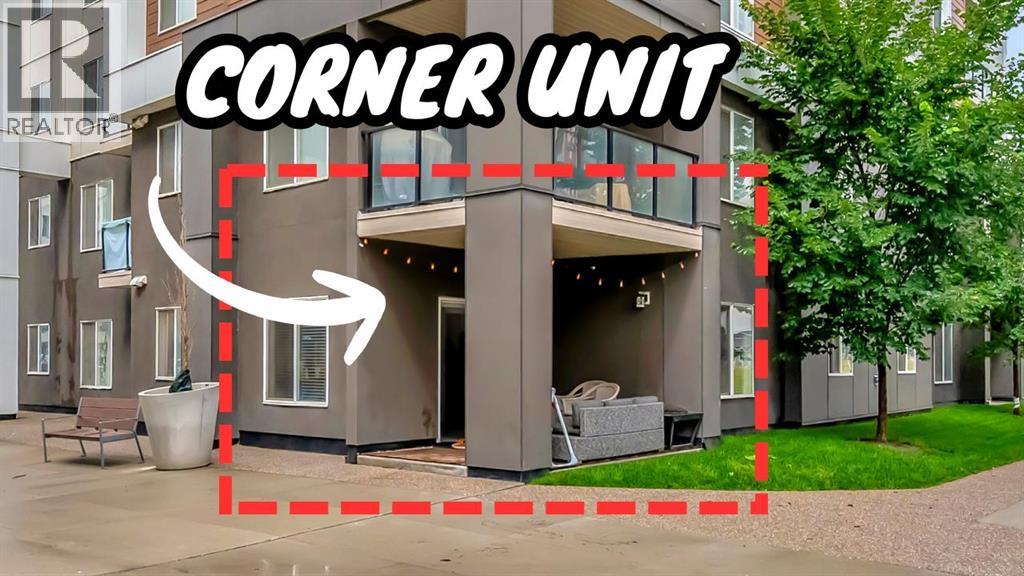- Houseful
- AB
- Calgary
- Falconridge
- 48 Fallingworth Ct NE
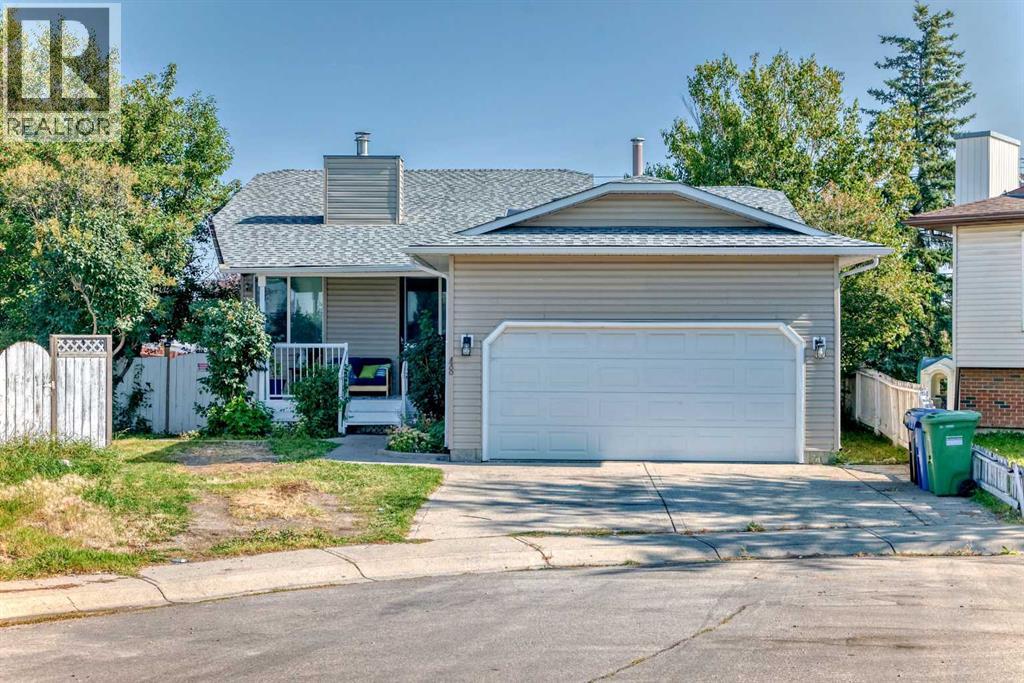
Highlights
Description
- Home value ($/Sqft)$247/Sqft
- Time on Housefulnew 4 hours
- Property typeSingle family
- StyleBungalow
- Neighbourhood
- Median school Score
- Lot size7,847 Sqft
- Year built1987
- Garage spaces2
- Mortgage payment
Welcome to 48 Fallingworth Court NE, a fully renovated, fully developed Bungalow with Front Drive garage Located in Falconridge!! Stunning and spacious this over 2600sqft Bungalow offers the perfect blend of modern upgrades, flexible living , and prime location. Situated in a quiet cul-de-sac this home is move-in ready and designed to impress! Step inside and discover a bright, open concept main floor with vaulted ceilings, stylish flooring, and white cabinetry. The main floor offers 2 bedrooms, 2 bathrooms and provides plenty of room for everyday living and entertaining. The lower level features a separate entrance, 3 bedrooms, 2 full bathrooms, a family room and kitchen. There are 2 furnaces, 2 hot water tanks and laundry on the main and lower levels of the house. This is a rare opportunity to own one of the largest Bungalows with a front attached garage and huge pie lot in this community! Don't miss out on this opportunity, book your showing today! (id:63267)
Home overview
- Cooling None
- Heat type Forced air
- # total stories 1
- Construction materials Poured concrete, wood frame
- Fencing Fence
- # garage spaces 2
- # parking spaces 6
- Has garage (y/n) Yes
- # full baths 4
- # total bathrooms 4.0
- # of above grade bedrooms 5
- Flooring Tile, vinyl plank
- Has fireplace (y/n) Yes
- Subdivision Falconridge
- Lot desc Fruit trees, landscaped
- Lot dimensions 729
- Lot size (acres) 0.18013343
- Building size 2625
- Listing # A2256983
- Property sub type Single family residence
- Status Active
- Storage 2.438m X 3.301m
Level: Lower - Laundry 0.838m X 1.777m
Level: Lower - Bedroom 3.453m X 3.557m
Level: Lower - Storage 2.286m X 2.768m
Level: Lower - Bedroom 3.048m X 4.901m
Level: Lower - Family room 5.563m X 4.319m
Level: Lower - Bathroom (# of pieces - 3) 1.753m X 2.286m
Level: Lower - Other 1.625m X 0.71m
Level: Lower - Bathroom (# of pieces - 4) 2.438m X 2.768m
Level: Lower - Bedroom 4.901m X 2.947m
Level: Lower - Kitchen 3.2m X 2.871m
Level: Lower - Storage 1.905m X 2.795m
Level: Lower - Other 2.21m X 2.438m
Level: Main - Laundry 2.643m X 2.438m
Level: Main - Bathroom (# of pieces - 4) 1.804m X 3.377m
Level: Main - Primary bedroom 3.938m X 4.724m
Level: Main - Other 2.996m X 4.496m
Level: Main - Bedroom 3.505m X 2.871m
Level: Main - Bathroom (# of pieces - 4) 1.804m X 3.277m
Level: Main - Living room 4.825m X 4.877m
Level: Main
- Listing source url Https://www.realtor.ca/real-estate/28860560/48-fallingworth-court-ne-calgary-falconridge
- Listing type identifier Idx

$-1,731
/ Month

