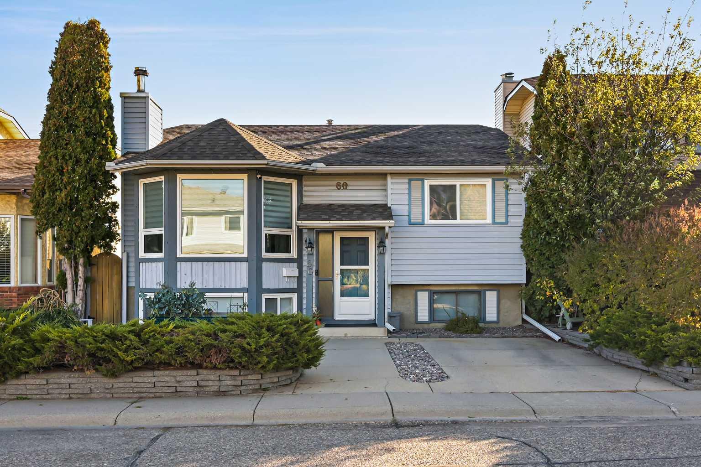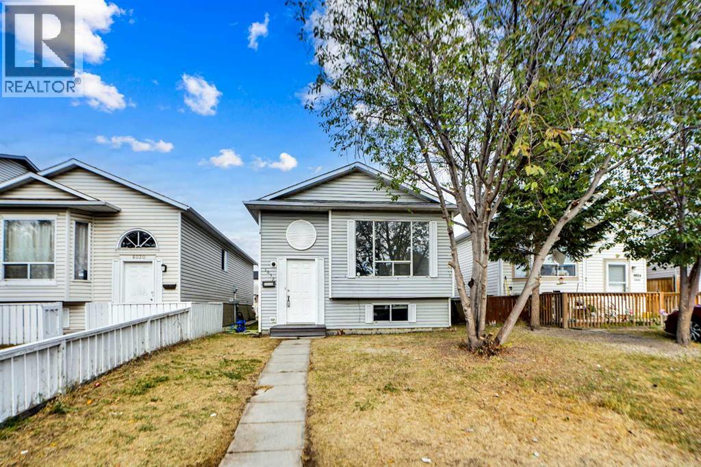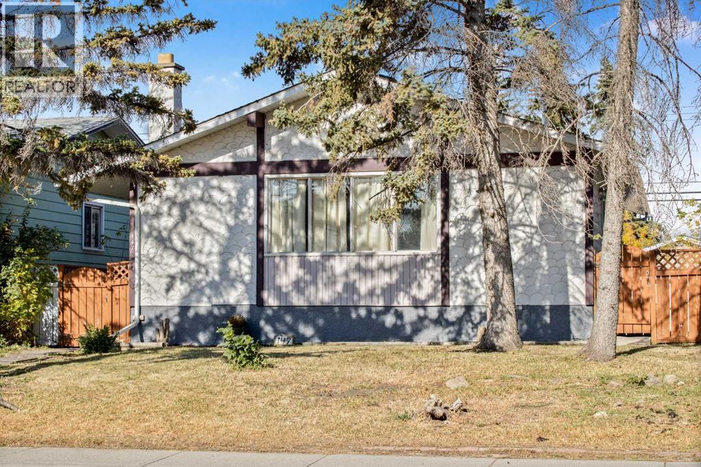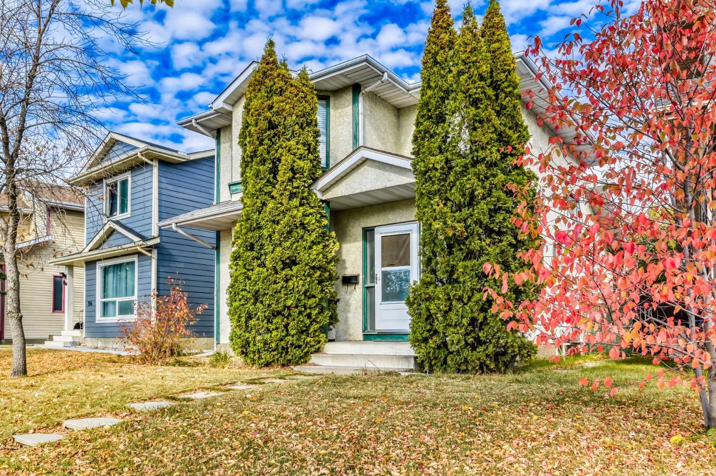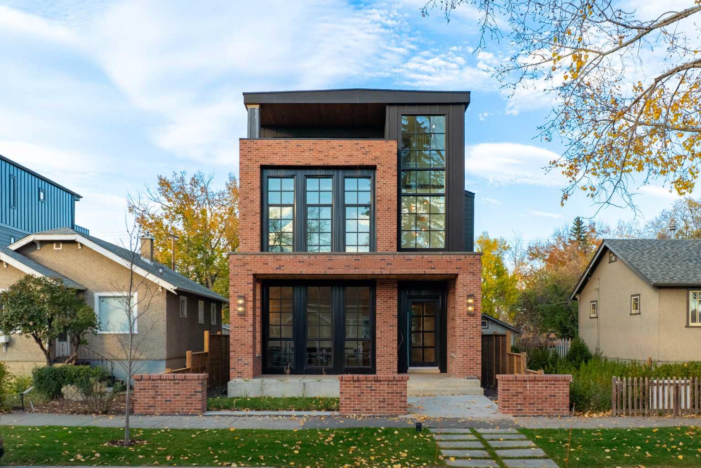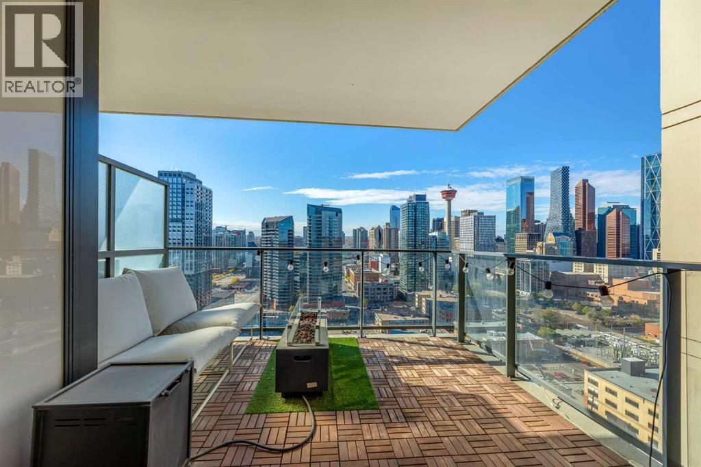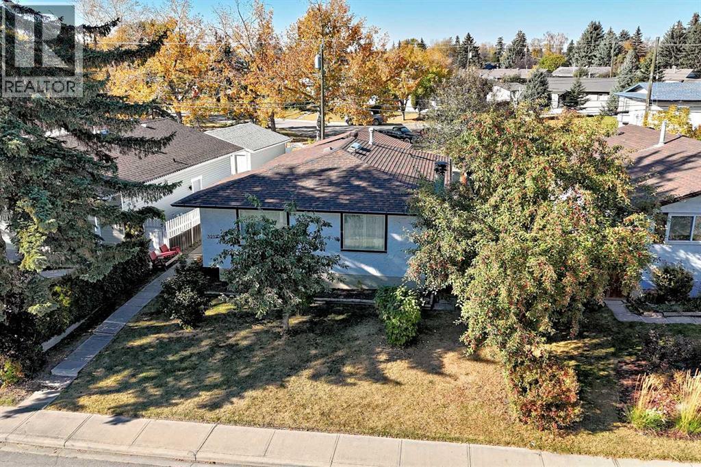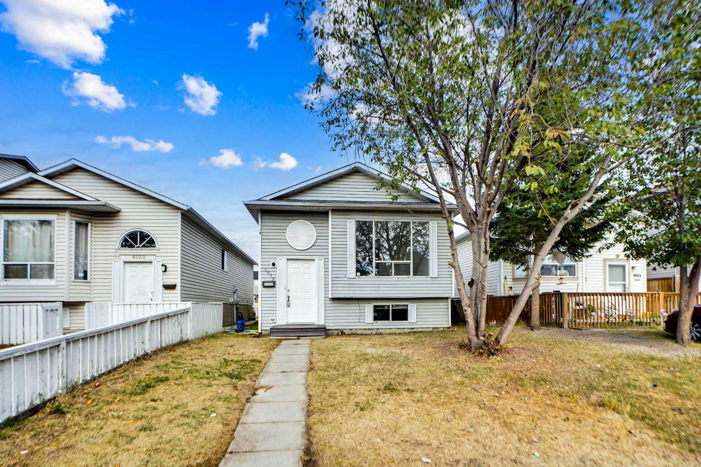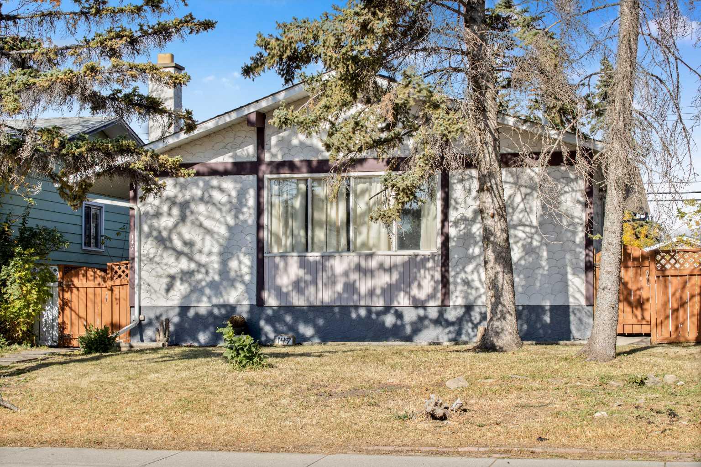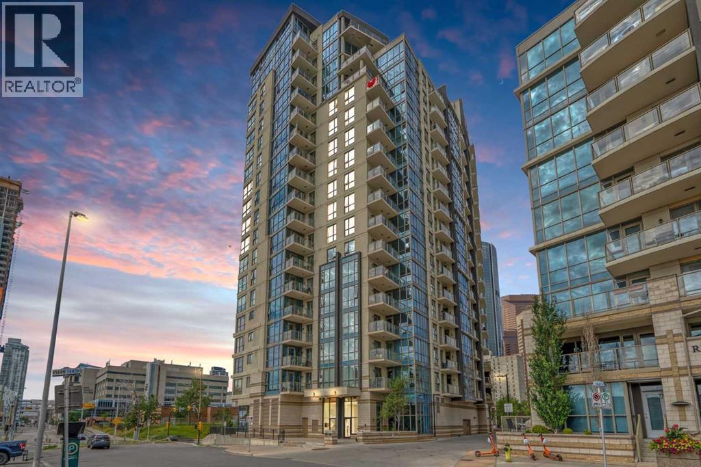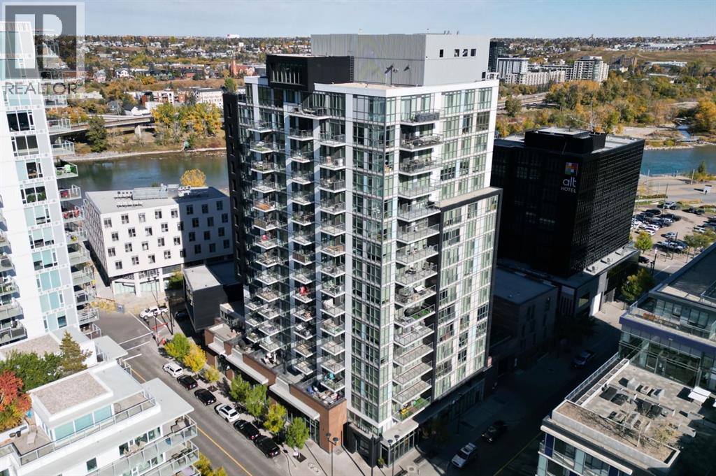- Houseful
- AB
- Calgary
- Marlborough
- 48 Mardale Cres NE
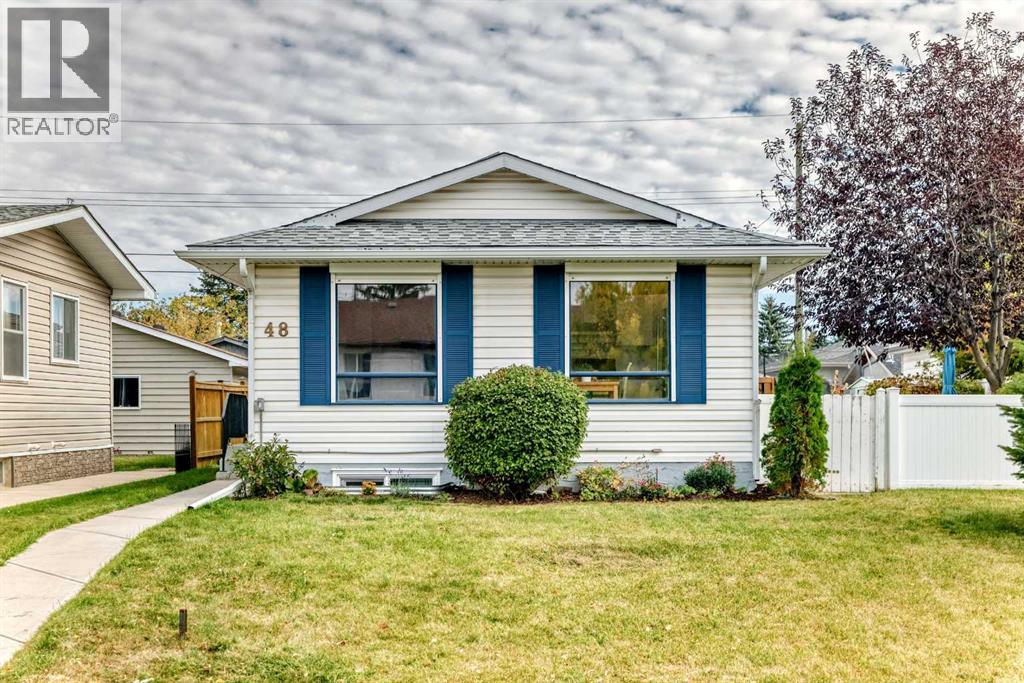
Highlights
Description
- Home value ($/Sqft)$611/Sqft
- Time on Housefulnew 3 hours
- Property typeSingle family
- StyleBungalow
- Neighbourhood
- Median school Score
- Lot size4,994 Sqft
- Year built1971
- Garage spaces2
- Mortgage payment
Welcome to this UPDATED 4 bedroom, 3 bathroom bungalow with a RENOVATED ILLEGAL SUITE on a quiet street. The open-concept main floor features a modern UPDATED KITCHEN with updated appliances, including a brand-new $2,000 fridge, plus a spacious living and dining area. The massive primary bedroom includes an UPDATED 2 PC ENSUITE, with a second bedroom and RENOVATED 4 PC MAIN BATHROOM nearby. A BRAND NEW WASHER AND DRYER are located at the back entrance. The basement suite offers an eat in kitchen, 2 bedrooms, 1 den, 1 bathroom, in-suite laundry, and ample storage. Mechanical updates include a NEW FURNACE, NEW HOT WATER TANK and NEW ATTIC INSULATION. The fully fenced backyard has a garden, greenhouse, tool shed, and patio. A paved alley leads to an oversized heated double garage. Walking distance to schools, parks, and shopping. Don't miss out—book your showing today! (id:63267)
Home overview
- Cooling None
- Heat source Natural gas
- Heat type Forced air
- # total stories 1
- Construction materials Wood frame
- Fencing Fence
- # garage spaces 2
- # parking spaces 2
- Has garage (y/n) Yes
- # full baths 2
- # half baths 1
- # total bathrooms 3.0
- # of above grade bedrooms 4
- Flooring Vinyl plank
- Subdivision Marlborough
- Lot desc Garden area, landscaped
- Lot dimensions 464
- Lot size (acres) 0.11465283
- Building size 917
- Listing # A2260952
- Property sub type Single family residence
- Status Active
- Furnace 4.267m X 2.819m
Level: Basement - Storage 2.109m X 2.743m
Level: Basement - Bathroom (# of pieces - 3) 2.972m X 1.347m
Level: Basement - Storage 2.539m X 2.006m
Level: Basement - Bedroom 3.377m X 2.92m
Level: Basement - Eat in kitchen 3.405m X 3.149m
Level: Basement - Bedroom 4.471m X 1.981m
Level: Basement - Bedroom 2.896m X 2.414m
Level: Main - Laundry 0.762m X 0.786m
Level: Main - Bathroom (# of pieces - 4) 1.853m X 2.185m
Level: Main - Primary bedroom 5.258m X 3.786m
Level: Main - Kitchen 4.572m X 2.539m
Level: Main - Other 1.372m X 0.914m
Level: Main - Bathroom (# of pieces - 2) 1.524m X 1.067m
Level: Main - Living room 5.31m X 4.292m
Level: Main
- Listing source url Https://www.realtor.ca/real-estate/28975920/48-mardale-crescent-ne-calgary-marlborough
- Listing type identifier Idx

$-1,493
/ Month

