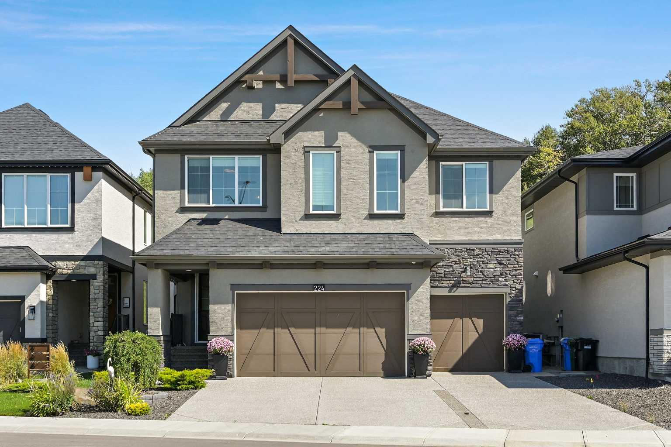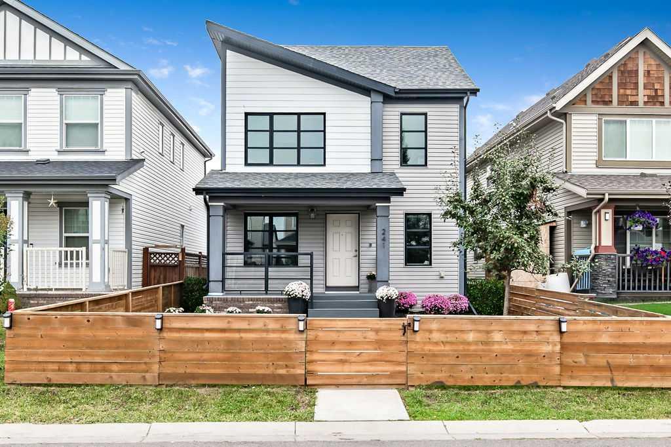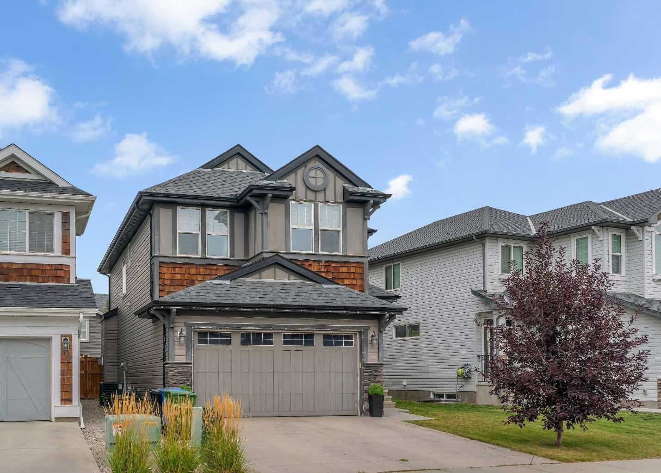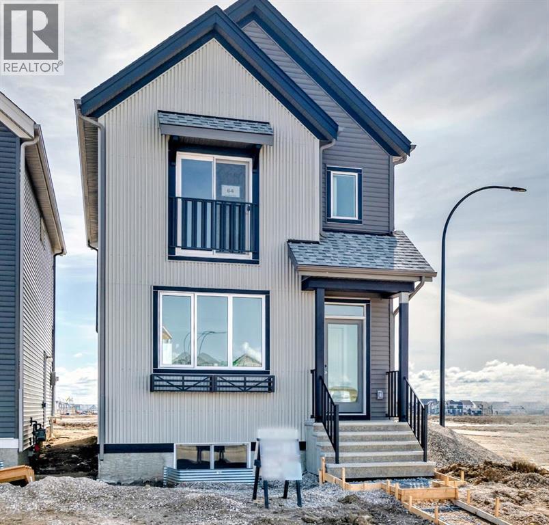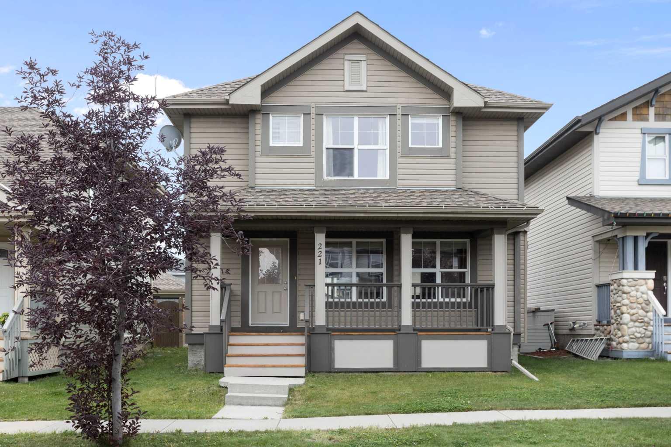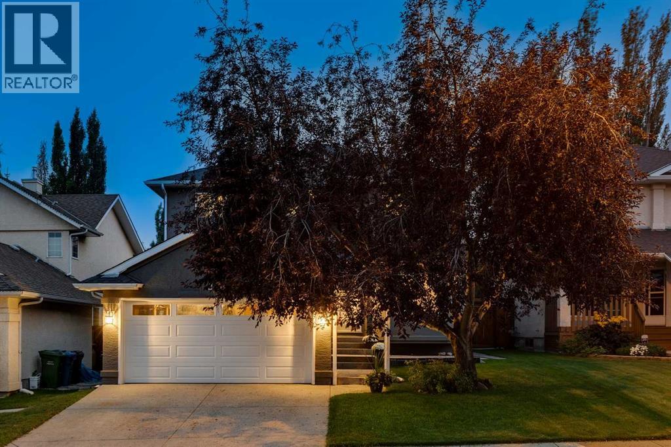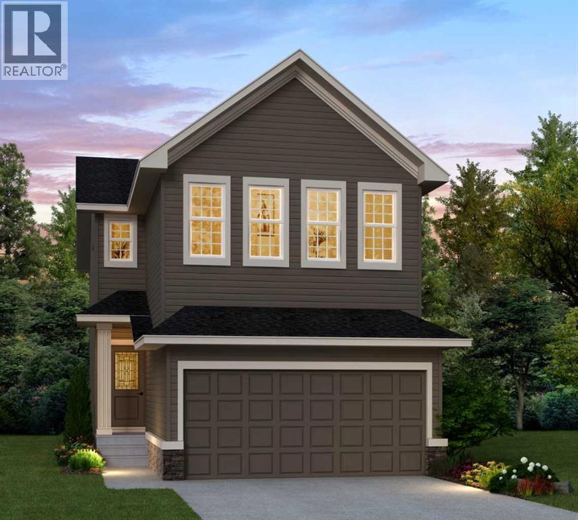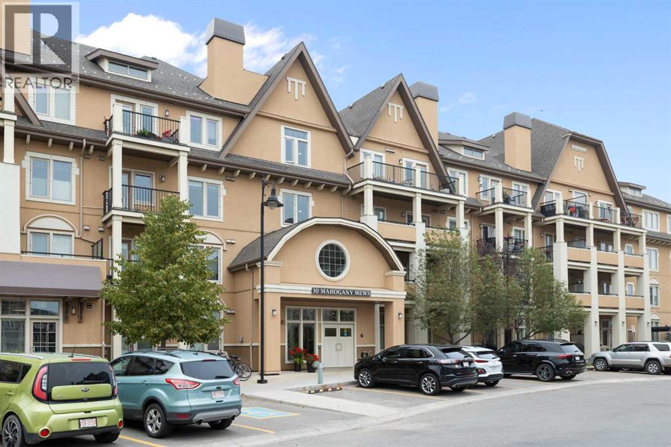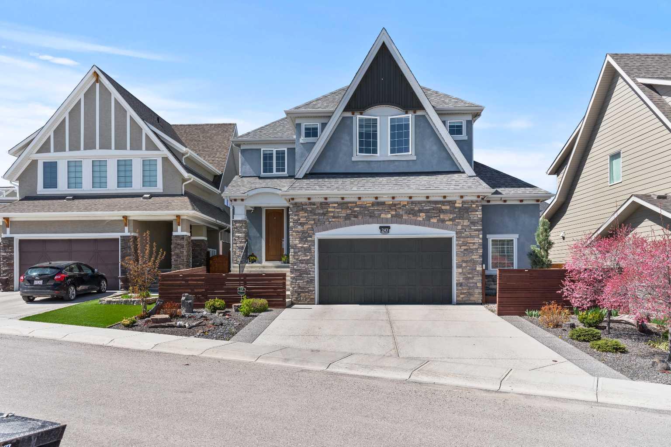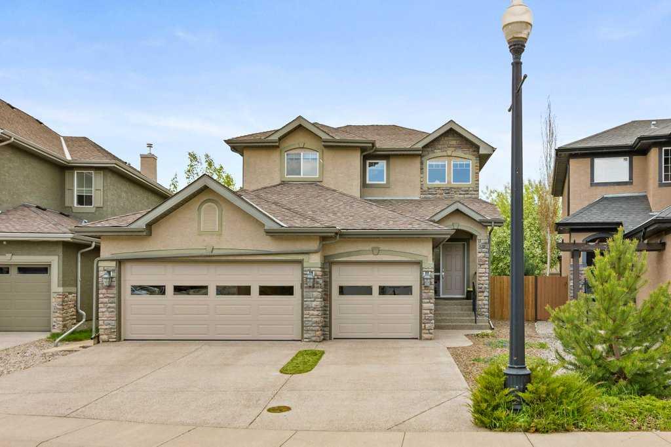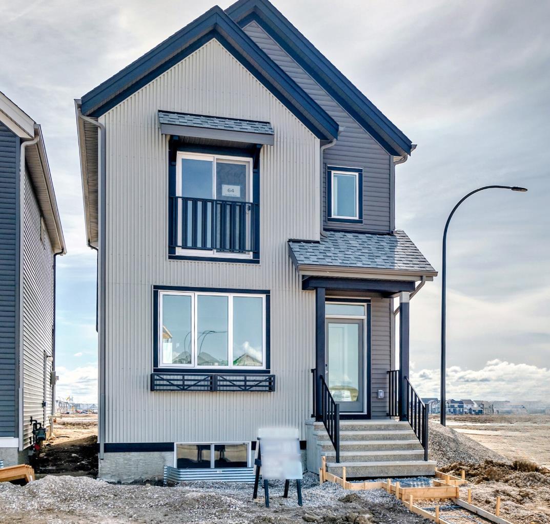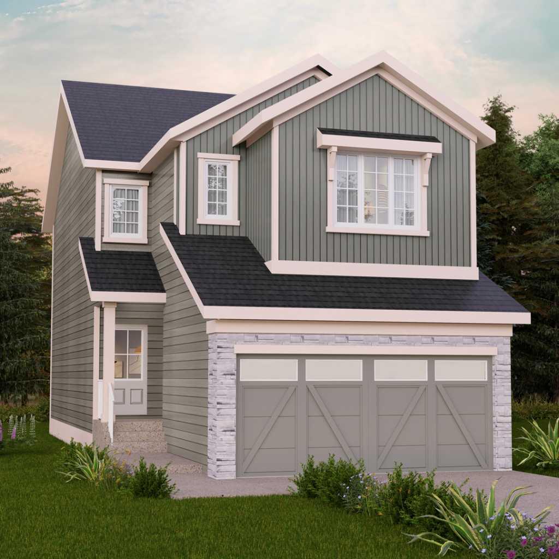
Highlights
Description
- Home value ($/Sqft)$335/Sqft
- Time on Houseful18 days
- Property typeResidential
- Style2 storey
- Median school Score
- Lot size3,485 Sqft
- Year built2025
- Mortgage payment
Explore new heights in Sora! This developing community in SE Calgary offers young families plenty of space and amenities to flourish. Explore the convenience of nearby urban attractions, including top-notch shopping and dining. Sora's natural wetlands and parks feature picturesque walking paths, trails, boardwalks, and waterside seating, ensuring nature is always close at hand. Plus, for those seeking more adventure, the Rocky Mountains are only an hour away! Step inside our Otis-24 model. With over 2000 SQFT of living space, open to below concept with railing, the Otis-Z is built with your growing family in mind. This single-family home features 3 bedrooms, 2.5 bathrooms and an expansive walk-in closet in the primary bedroom with 5 piece ensuite with double vanity, separate tub and shower. Enjoy extra living space on the main floor with the laundry room and den on the second floor. The SEPARATE ENTRANCE, open to below, 9-foot ceilings, electric fireplace and quartz countertops throughout blends style and functionality for your family to build endless memories. The back deck also include aluminum railings. **PLEASE NOTE** PICTURES ARE OF SHOW HOME; ACTUAL HOME, PLANS, FIXTURES, AND FINISHES MAY VARY AND ARE SUBJECT TO AVAILABILITY/CHANGES WITHOUT NOTICE** MOVE IN BEFORE SPRING!
Home overview
- Cooling None
- Heat type Forced air, natural gas
- Pets allowed (y/n) No
- Construction materials Wood frame
- Roof Asphalt shingle
- Fencing None
- # parking spaces 4
- Has garage (y/n) Yes
- Parking desc Double garage attached
- # full baths 2
- # half baths 1
- # total bathrooms 3.0
- # of above grade bedrooms 3
- Flooring Carpet, laminate, tile
- Appliances See remarks
- Laundry information Upper level
- County Calgary
- Subdivision Hotchkiss
- Zoning description R-g
- Exposure N
- Lot desc See remarks
- Lot size (acres) 0.08
- New construction (y/n) Yes
- Basement information Separate/exterior entry,full,unfinished
- Building size 2031
- Mls® # A2247756
- Property sub type Single family residence
- Status Active
- Tax year 2025
- Listing type identifier Idx

$-1,813
/ Month

