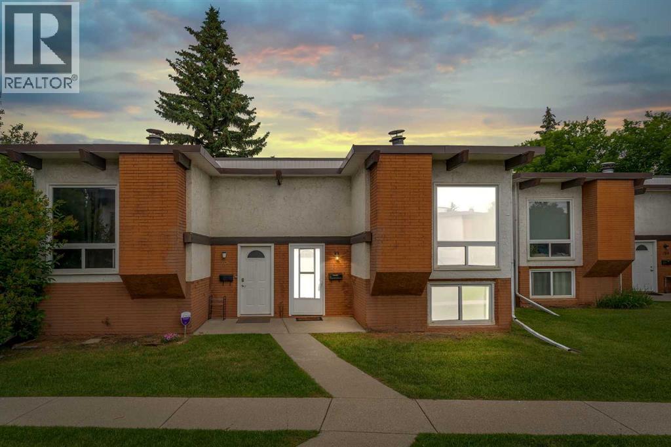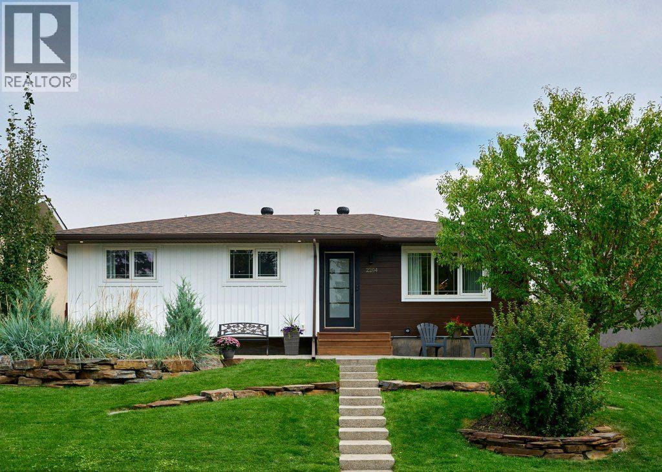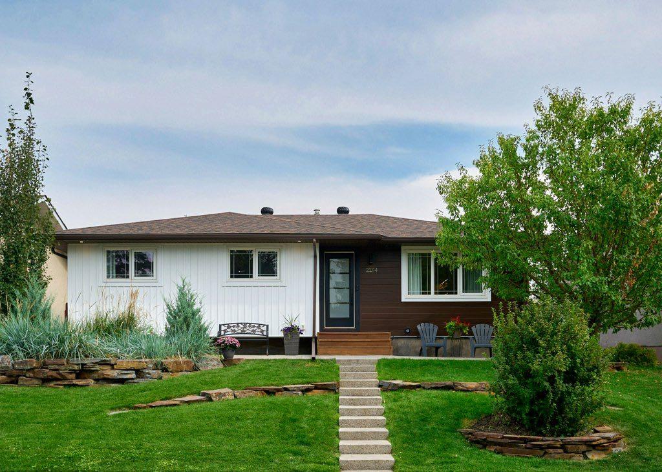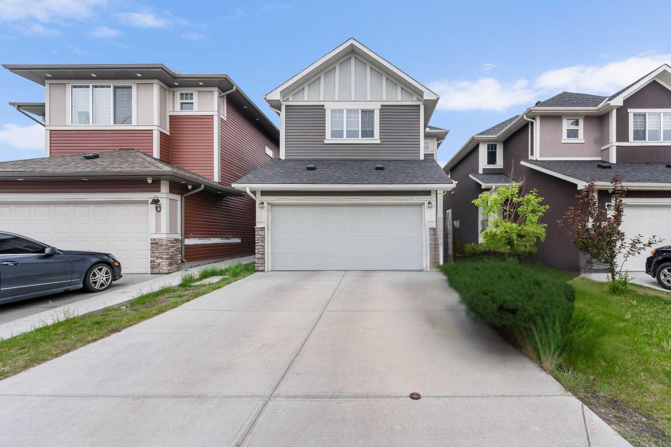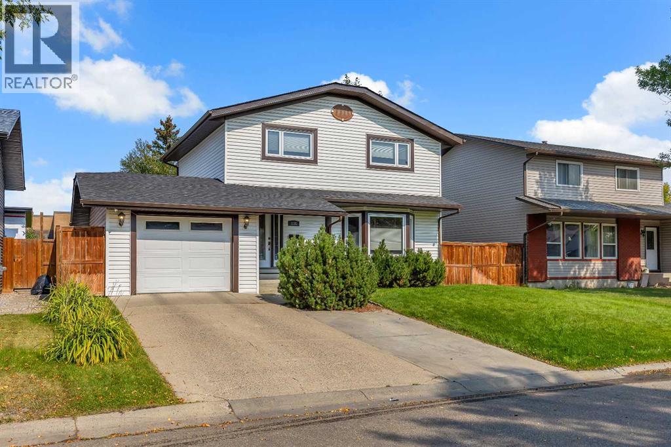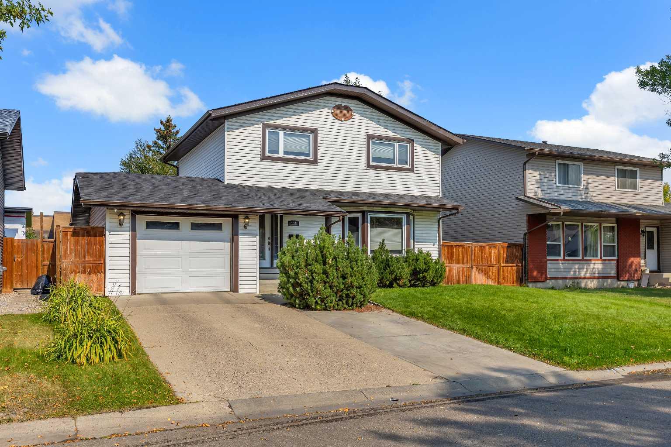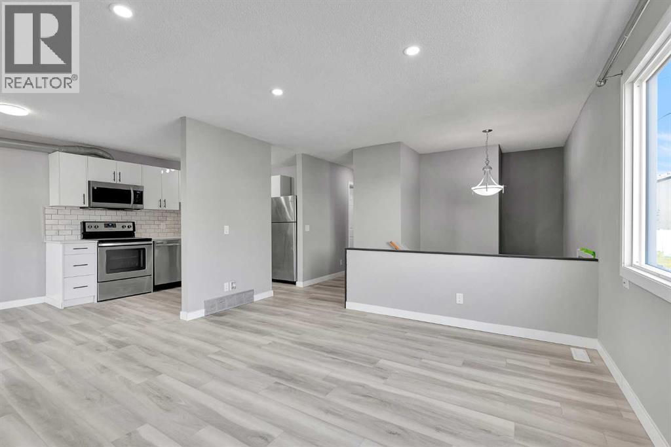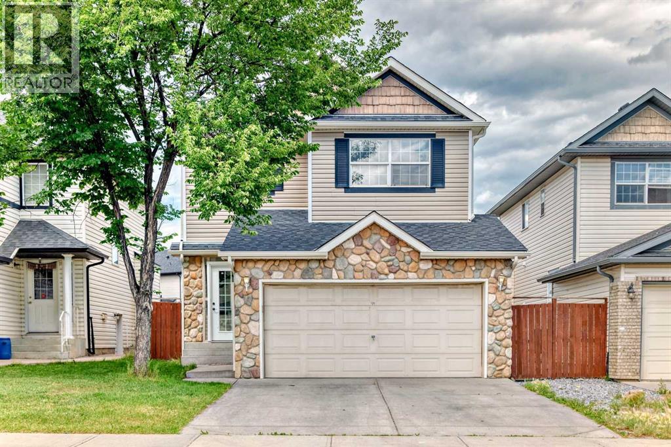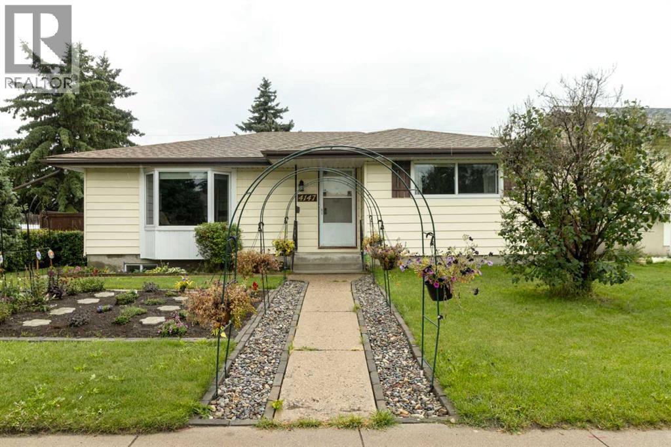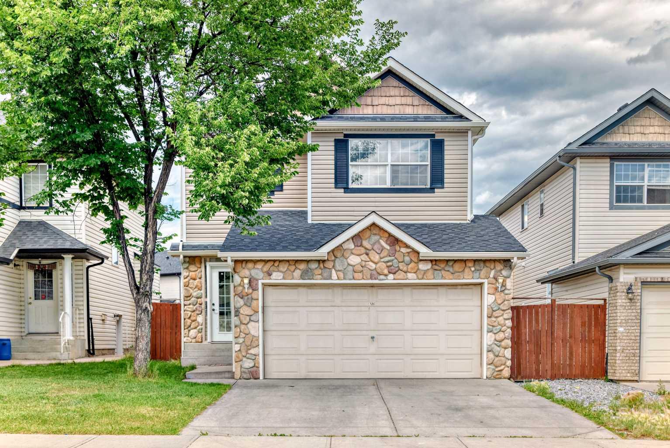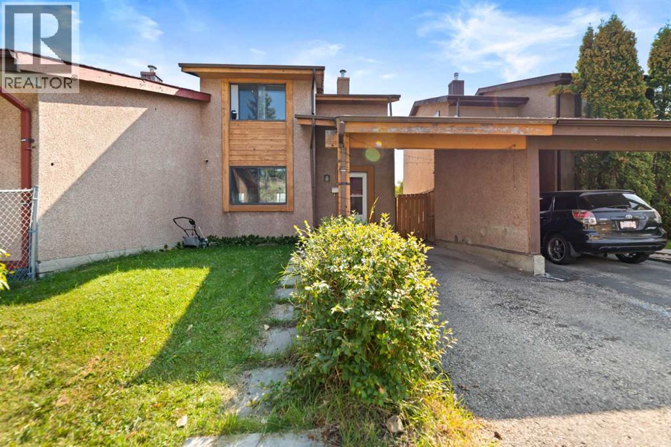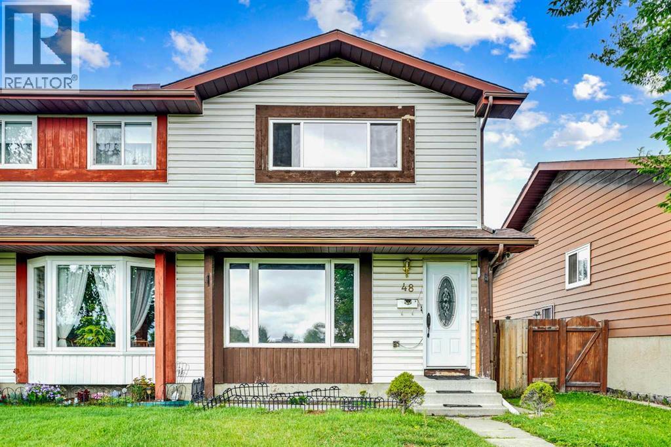
Highlights
Description
- Home value ($/Sqft)$387/Sqft
- Time on Houseful52 days
- Property typeSingle family
- Neighbourhood
- Median school Score
- Lot size2,508 Sqft
- Year built1978
- Garage spaces2
- Mortgage payment
Welcome to this beautifully updated 2-storey semi-detached home located on a quiet, family-friendly street in the heart of Temple. Offering nearly 1,300 sq ft of living space, this home features 3 spacious bedrooms, 2.5 bathrooms, and stylish laminate flooring throughout. The bright and airy main floor boasts oversized windows that flood the generous living room with natural light. Upstairs, you’ll find three well-sized bedrooms and a full 4-piece bathroom—ideal for families. The fully developed basement adds even more space with a large rec room, another full 4-piece bath, and a dedicated storage area. Enjoy outdoor living in the private, low-maintenance backyard, and take advantage of the large rear double detached garage for ample parking. Conveniently located close to schools, parks, playgrounds, shopping, dining, and public transit. This move-in ready home blends comfort, functionality, and a fantastic location—book your private showing today! (id:63267)
Home overview
- Cooling None
- Heat type Forced air
- # total stories 2
- Construction materials Wood frame
- Fencing Fence
- # garage spaces 2
- # parking spaces 2
- Has garage (y/n) Yes
- # full baths 2
- # half baths 1
- # total bathrooms 3.0
- # of above grade bedrooms 3
- Flooring Carpeted, laminate
- Subdivision Temple
- Lot dimensions 233
- Lot size (acres) 0.057573512
- Building size 1215
- Listing # A2242387
- Property sub type Single family residence
- Status Active
- Furnace 5.233m X 4.267m
Level: Basement - Storage 2.234m X 1.347m
Level: Basement - Storage 0.914m X 1.347m
Level: Basement - Bathroom (# of pieces - 4) 2.006m X 2.134m
Level: Basement - Recreational room / games room 4.977m X 5.386m
Level: Basement - Foyer 0.991m X 1.167m
Level: Main - Dining room 3.709m X 2.082m
Level: Main - Bathroom (# of pieces - 2) 1.448m X 1.271m
Level: Main - Pantry 0.253m X 1.167m
Level: Main - Living room 5.282m X 4.801m
Level: Main - Other 1.576m X 2.006m
Level: Main - Bathroom (# of pieces - 4) 1.6m X 2.338m
Level: Upper - Primary bedroom 4.572m X 3.581m
Level: Upper - Bedroom 2.49m X 3.758m
Level: Upper - Bedroom 2.691m X 3.758m
Level: Upper
- Listing source url Https://www.realtor.ca/real-estate/28641246/48-templeridge-crescent-ne-calgary-temple
- Listing type identifier Idx

$-1,253
/ Month

