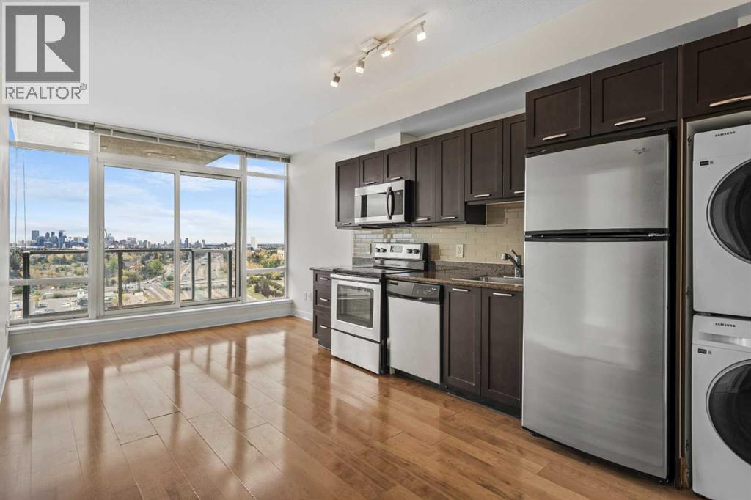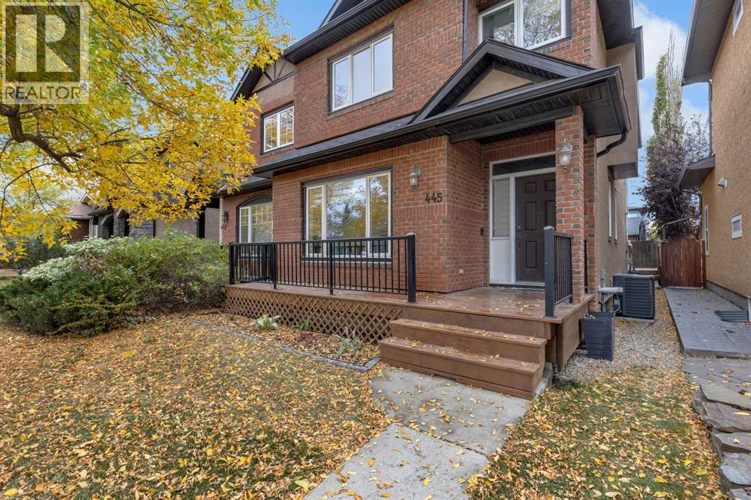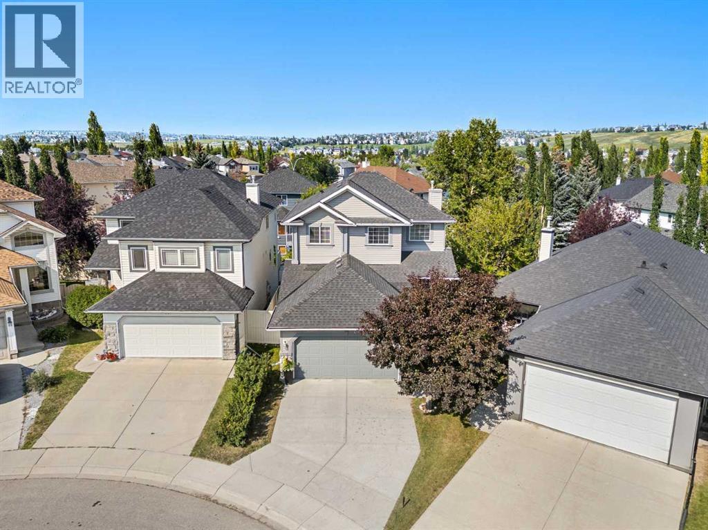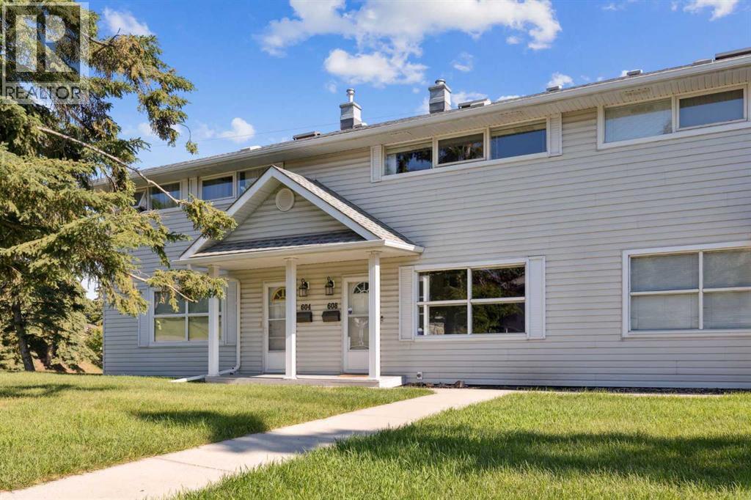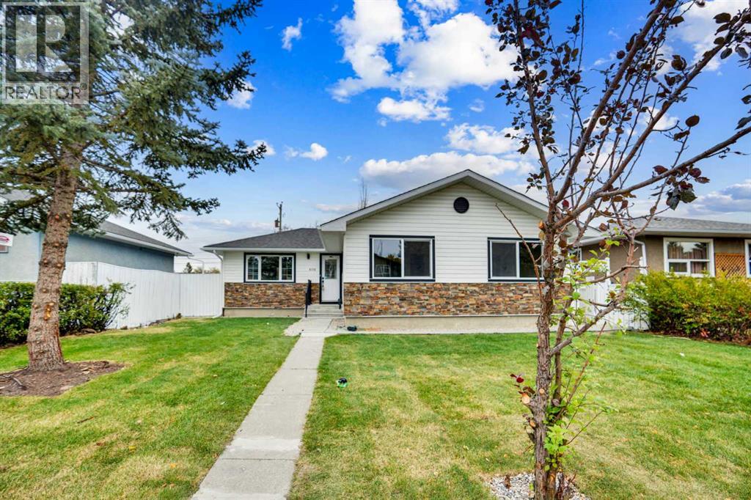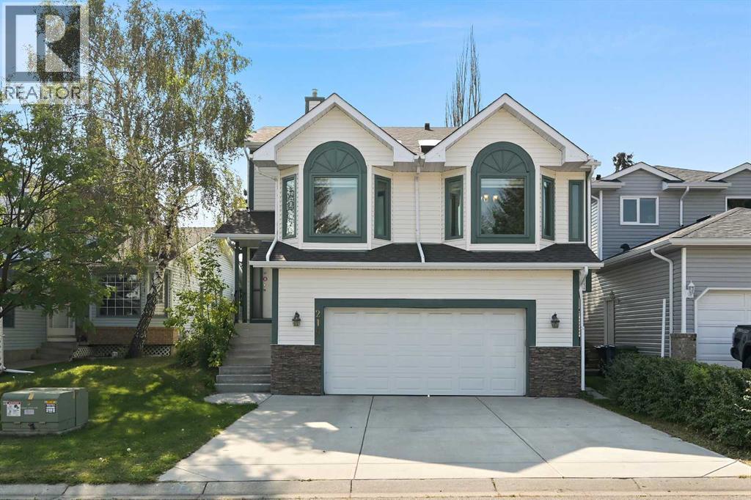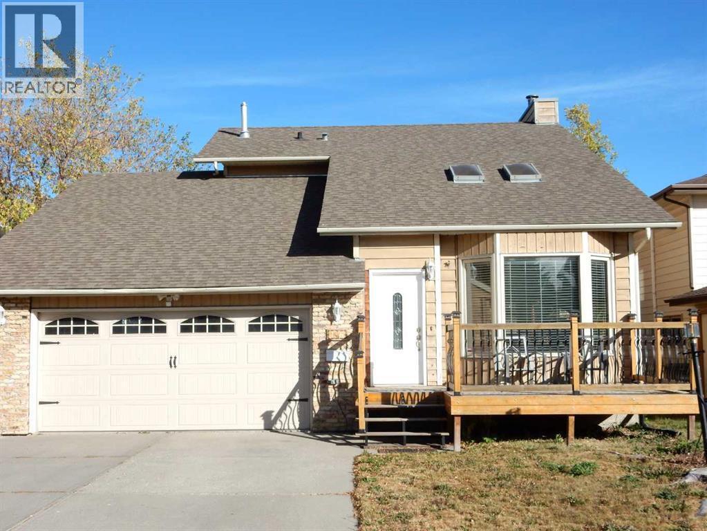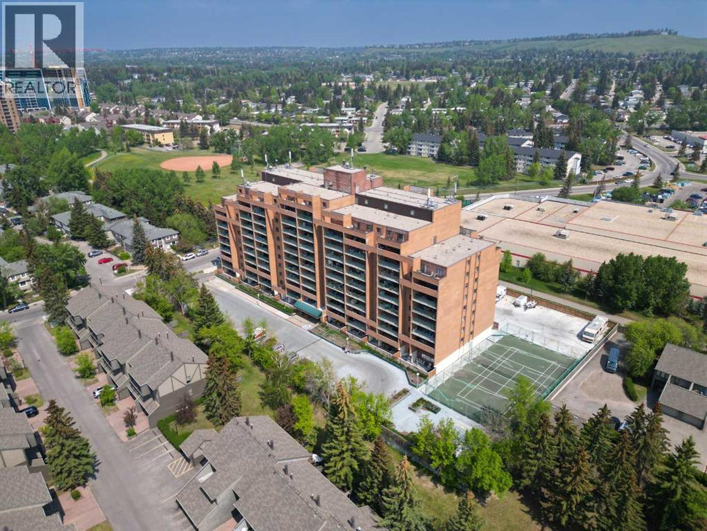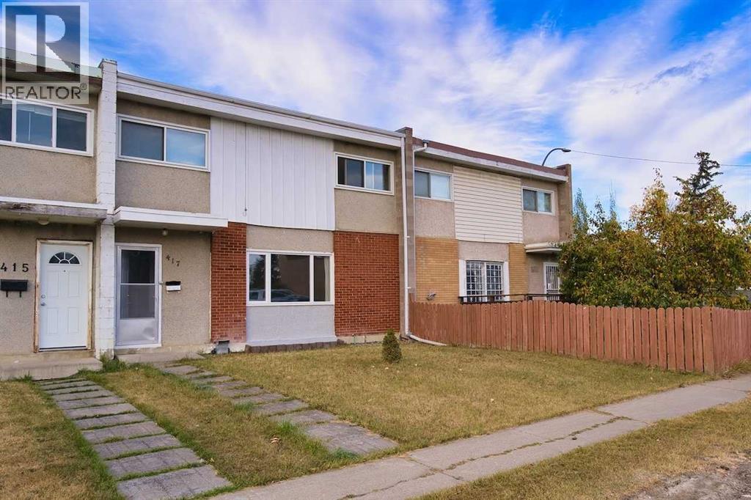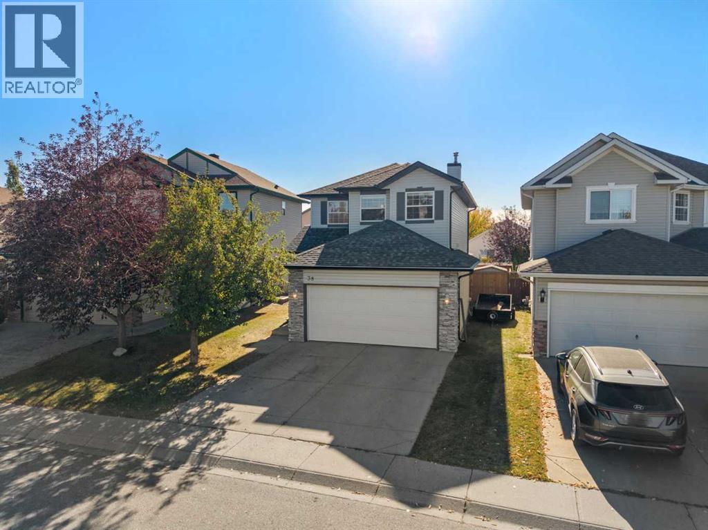- Houseful
- AB
- Calgary
- Thorncliffe
- 48 Thornwood Close NW
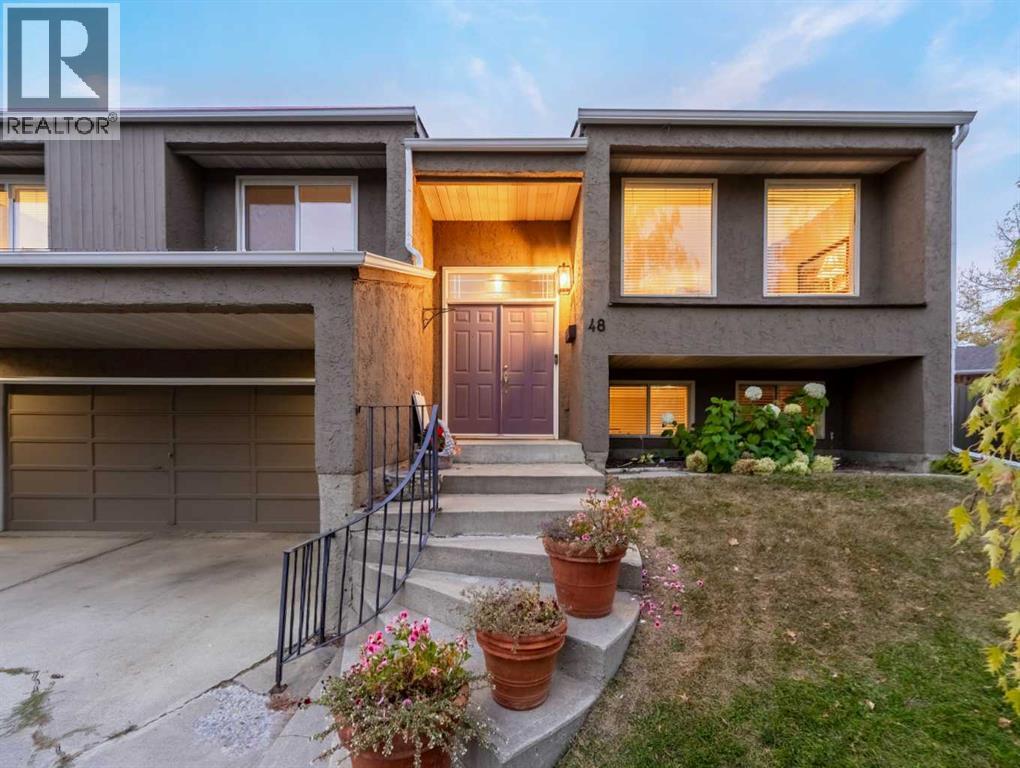
Highlights
Description
- Home value ($/Sqft)$559/Sqft
- Time on Housefulnew 6 hours
- Property typeSingle family
- StyleBi-level
- Neighbourhood
- Median school Score
- Lot size0.26 Acre
- Year built1976
- Garage spaces2
- Mortgage payment
Look no further; this wonderful fully updated home has been meticulously maintained over the years; shows pride of ownership throughout. The home is fully developed with a total of four generous size bedroom with 2.5 baths, two wood burning fireplaces, and best of all Central Air Conditioning for year round comfort. This home sits on a massive hillside lot (0.26 acres) with views of Nose Hill Park and close to many greenspaces and pathways within the neighborhood, a spacious patio and manicured landscaping. This family oriented community has all levels of schools and offers quick and easy access in and out of the community. As you enter this home the foyer is generous in size; unlike the traditional foyer of a bi-level that you are cramped for space. The main floor has wonderful original hardwood throughout, three bedrooms and the primary bedroom has a wonderful three piece ensuite. There is also laundry room on the main floor for your convenience. The living room and dining area is very spacious; ideal for hosting large family gatherings. The kitchen is fully updated with a large center island featuring Caesarstone Quartz counter tops. and is complimented with gorgeous stainless steel appliances that includes a gas stove and two built-in ovens with the abundance of custom made cabinets. As you enter the lower level there is a cozy family room with a wood burning fireplace. The lower level features a fourth bedroom and there is also a two piece bathroom. Two entrances to the oversized double garage which you will absolutely love. Don't miss out on this fabulous opportunity to live in one Calgary's best community; call for your private viewing today. (id:63267)
Home overview
- Cooling Central air conditioning
- Heat type Forced air
- Construction materials Wood frame
- Fencing Fence
- # garage spaces 2
- # parking spaces 4
- Has garage (y/n) Yes
- # full baths 2
- # half baths 1
- # total bathrooms 3.0
- # of above grade bedrooms 4
- Flooring Carpeted, hardwood, tile
- Has fireplace (y/n) Yes
- Subdivision Thorncliffe
- Lot desc Garden area, landscaped, lawn
- Lot dimensions 1069
- Lot size (acres) 0.26414627
- Building size 1368
- Listing # A2262334
- Property sub type Single family residence
- Status Active
- Family room 6.197m X 4.724m
Level: Lower - Bathroom (# of pieces - 4) Measurements not available
Level: Lower - Bathroom (# of pieces - 3) Measurements not available
Level: Lower - Bathroom (# of pieces - 2) Measurements not available
Level: Lower - Bedroom 4.496m X 3.734m
Level: Lower - Furnace 2.896m X 1.396m
Level: Lower - Dining room 4.673m X 2.844m
Level: Main - Primary bedroom 4.572m X 3.353m
Level: Main - Bedroom 3.709m X 3.353m
Level: Main - Living room 4.877m X 4.215m
Level: Main - Bedroom 3.709m X 2.819m
Level: Main - Other 4.572m X 3.405m
Level: Main - Laundry 1.957m X 1.548m
Level: Main
- Listing source url Https://www.realtor.ca/real-estate/28956767/48-thornwood-close-nw-calgary-thorncliffe
- Listing type identifier Idx

$-2,040
/ Month

