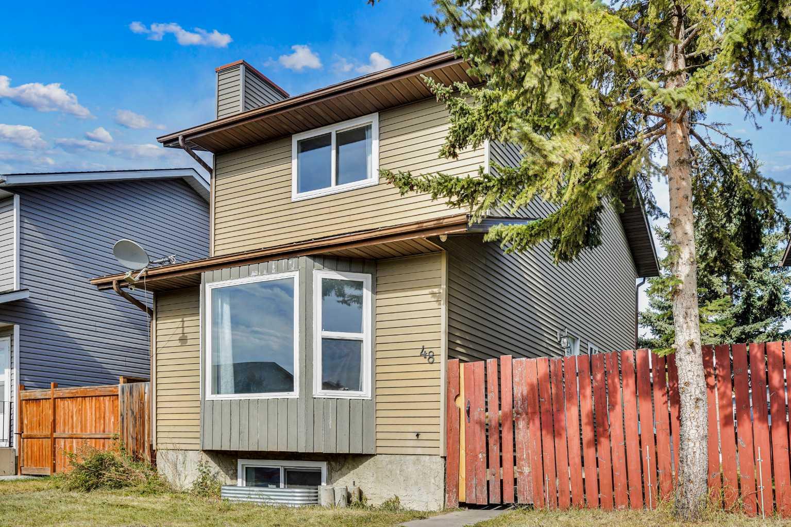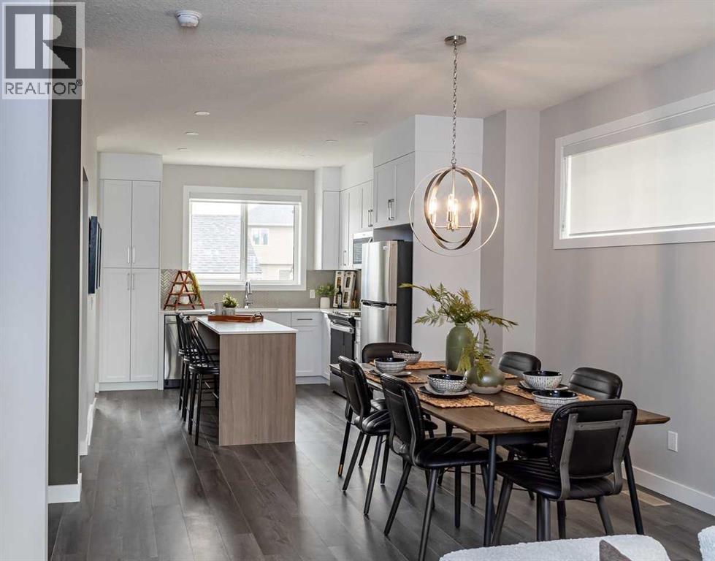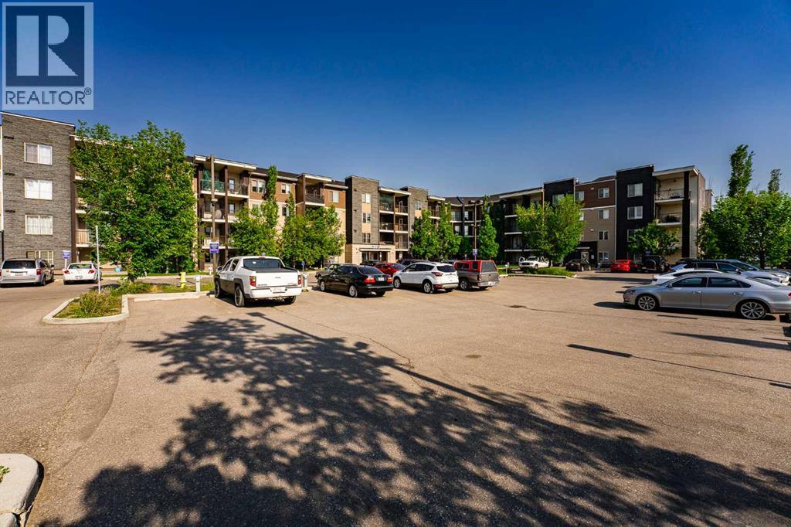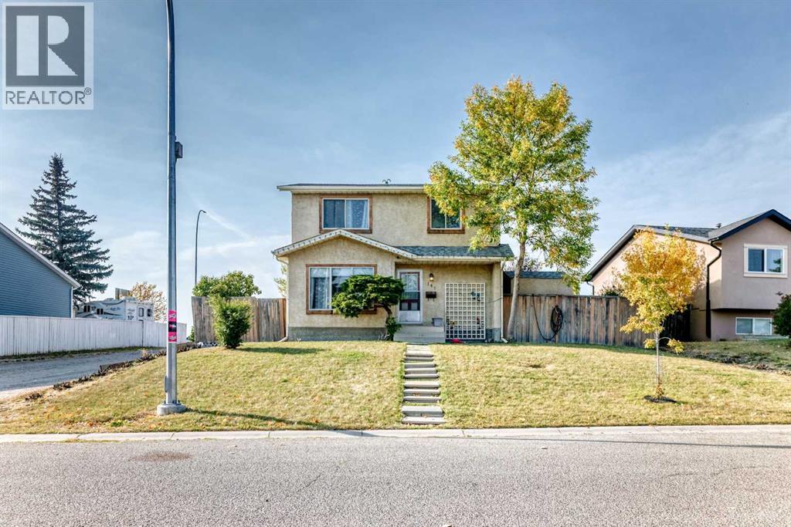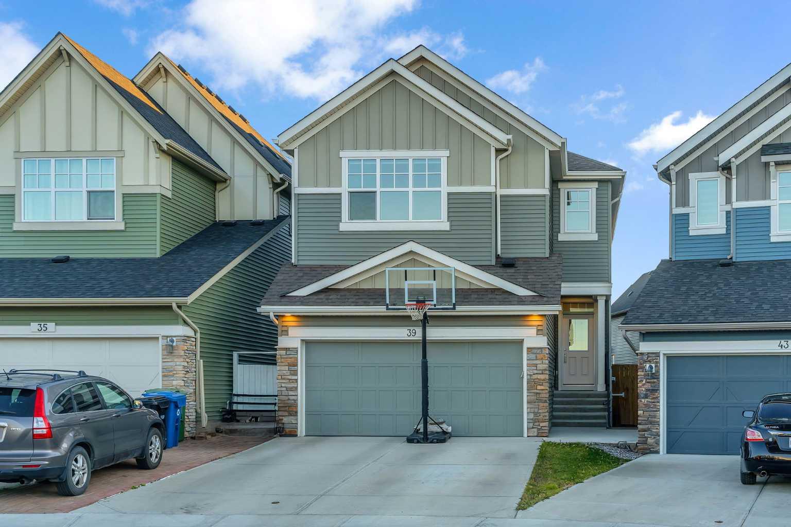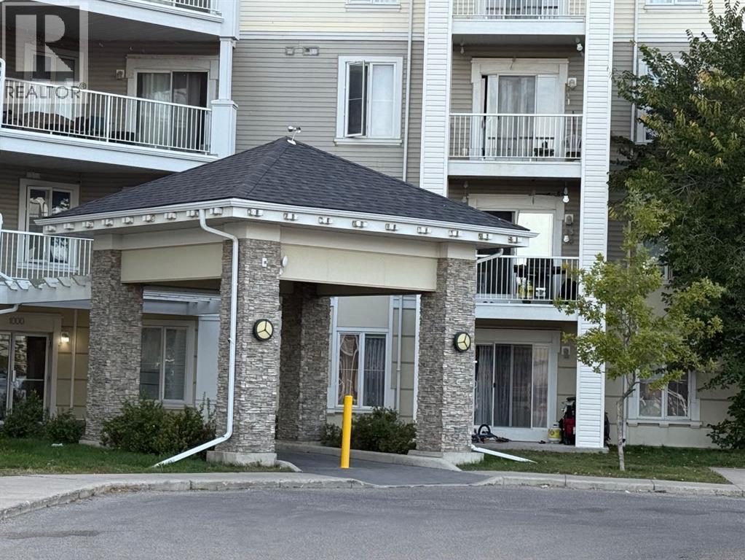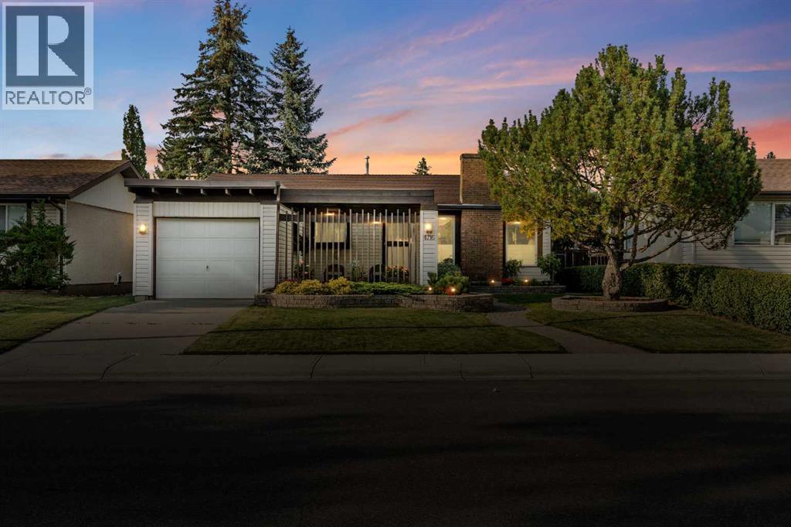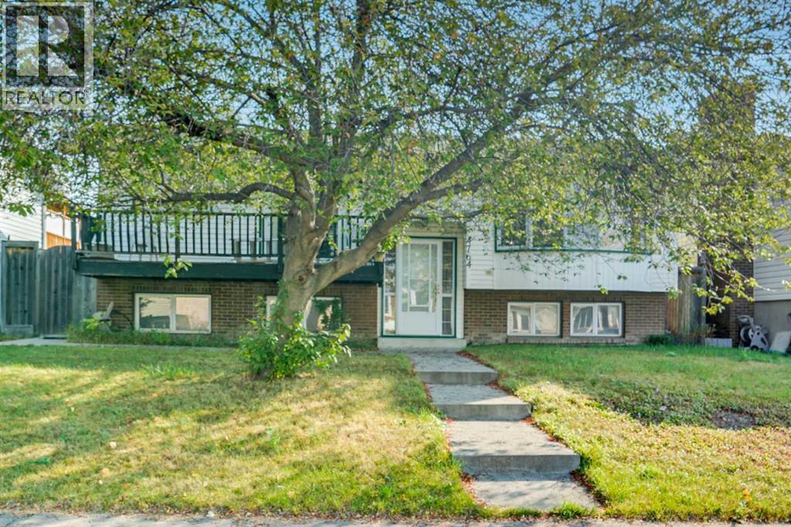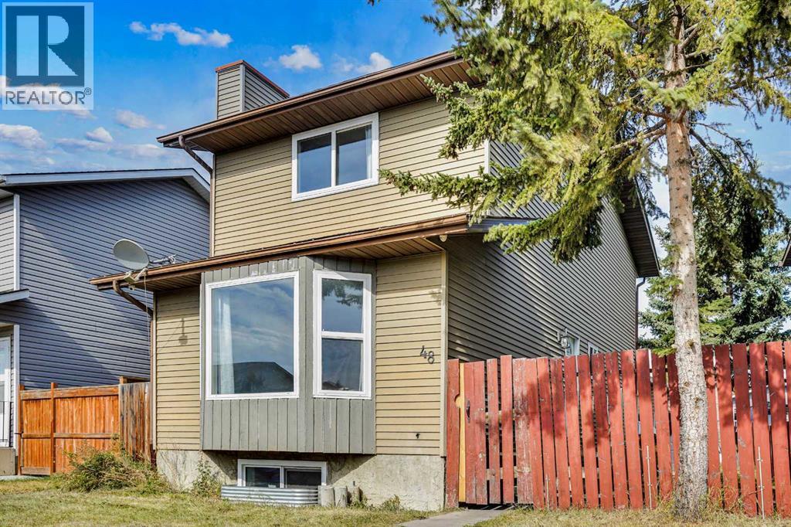
Highlights
Description
- Home value ($/Sqft)$389/Sqft
- Time on Housefulnew 1 hour
- Property typeSingle family
- Neighbourhood
- Median school Score
- Lot size3,348 Sqft
- Year built1982
- Garage spaces2
- Mortgage payment
This spacious 4-bedroom, 2.5-bathroom home offers plenty of room for the whole family, with thoughtful upgrades throughout.On the main level, you’ll be greeted by a bright and open layout featuring a welcoming living room, dining area, kitchen, and a convenient half bathroom. From the kitchen, step out onto the back deck – perfect for entertaining on warm summer evenings – with access to the double garage that keeps your vehicles protected during the winter months.Upstairs, you’ll find the primary bedroom, two additional generously sized bedrooms, and an upgraded 4-piece bathroom.The fully developed lower level adds even more living space, including a 4th bedroom, another 4-piece bathroom, and a large versatile room that can serve as a family room, home office, or recreation area.Perfect for growing families or savvy investors, this property combines comfort and practicality. The location is highly convenient, with easy access to the LRT, major bus routes, restaurants, banks, schools, shopping, and key roadways including McKnight Boulevard, 36 Street, and 44 Avenue.Property is listed below City Assessment value for a quick sale — don’t miss this opportunity! (id:63267)
Home overview
- Cooling None
- Heat source Natural gas
- Heat type Forced air
- # total stories 2
- Construction materials Wood frame
- Fencing Fence
- # garage spaces 2
- # parking spaces 2
- Has garage (y/n) Yes
- # full baths 2
- # half baths 1
- # total bathrooms 3.0
- # of above grade bedrooms 4
- Flooring Carpeted, ceramic tile, vinyl plank
- Has fireplace (y/n) Yes
- Subdivision Whitehorn
- Directions 1993763
- Lot dimensions 311
- Lot size (acres) 0.07684705
- Building size 1281
- Listing # A2261123
- Property sub type Single family residence
- Status Active
- Bathroom (# of pieces - 4) 1.524m X 3.1m
Level: 2nd - Primary bedroom 4.292m X 3.453m
Level: 2nd - Bedroom 2.591m X 2.996m
Level: 2nd - Bedroom 2.31m X 4.319m
Level: 2nd - Bathroom (# of pieces - 4) 2.438m X 1.625m
Level: Basement - Storage 0.939m X 2.21m
Level: Basement - Recreational room / games room 4.167m X 4.673m
Level: Basement - Furnace 1.676m X 1.396m
Level: Basement - Bedroom 4.471m X 4.673m
Level: Basement - Dining room 3.024m X 3.405m
Level: Main - Foyer 1.625m X 1.167m
Level: Main - Kitchen 1.981m X 4.343m
Level: Main - Living room 4.977m X 5.233m
Level: Main - Bathroom (# of pieces - 2) 1.524m X 1.929m
Level: Main
- Listing source url Https://www.realtor.ca/real-estate/28932093/48-whitworth-way-ne-calgary-whitehorn
- Listing type identifier Idx

$-1,330
/ Month

