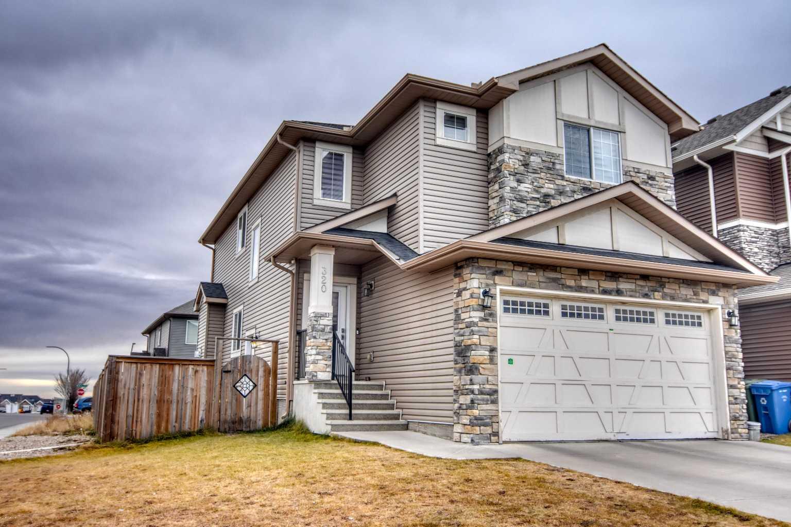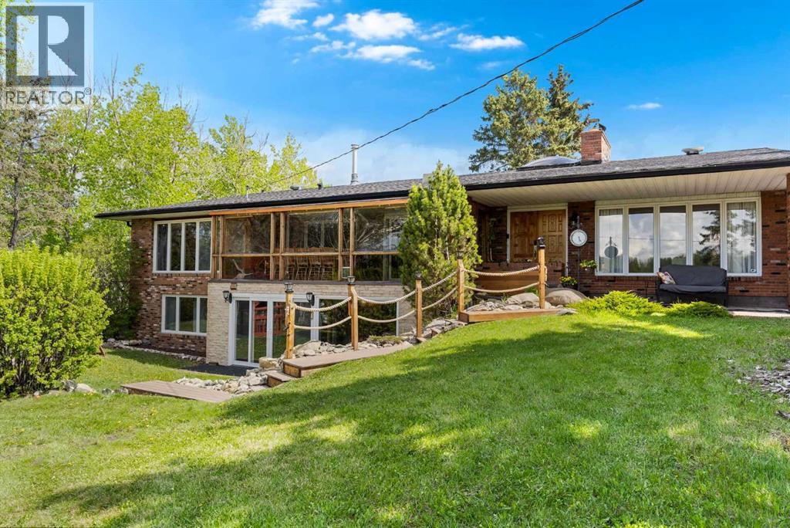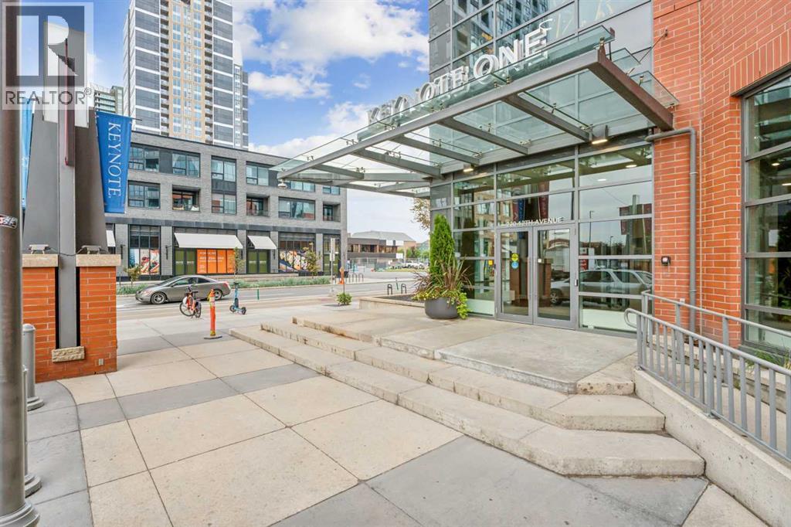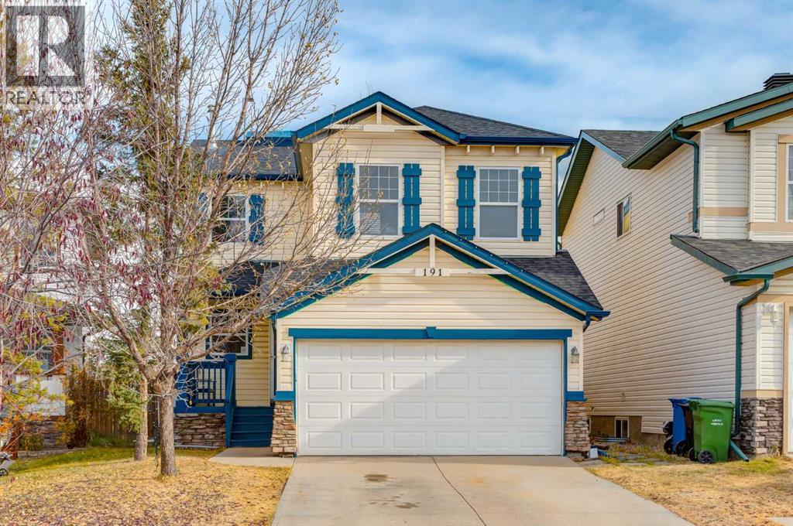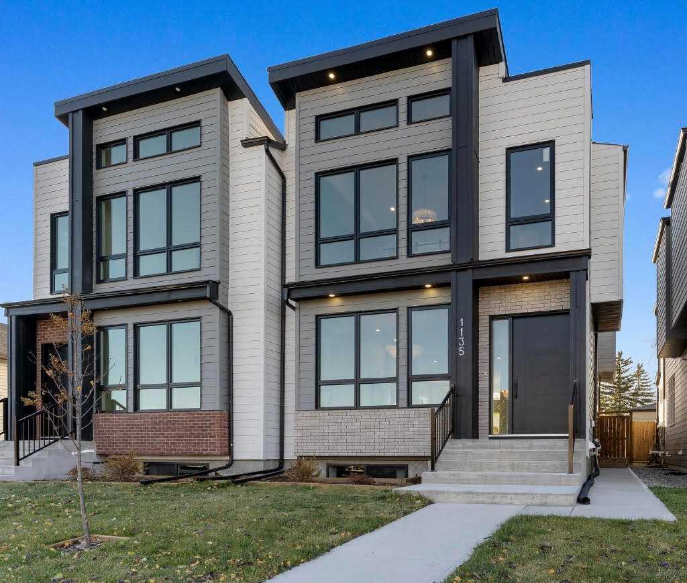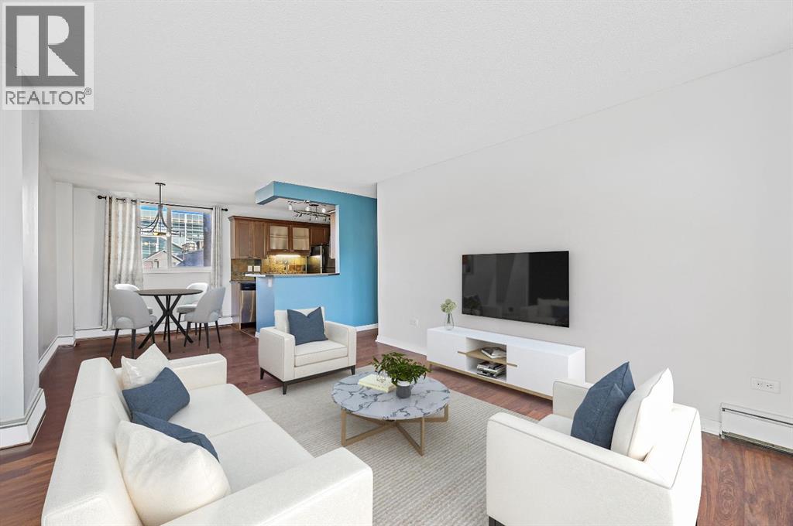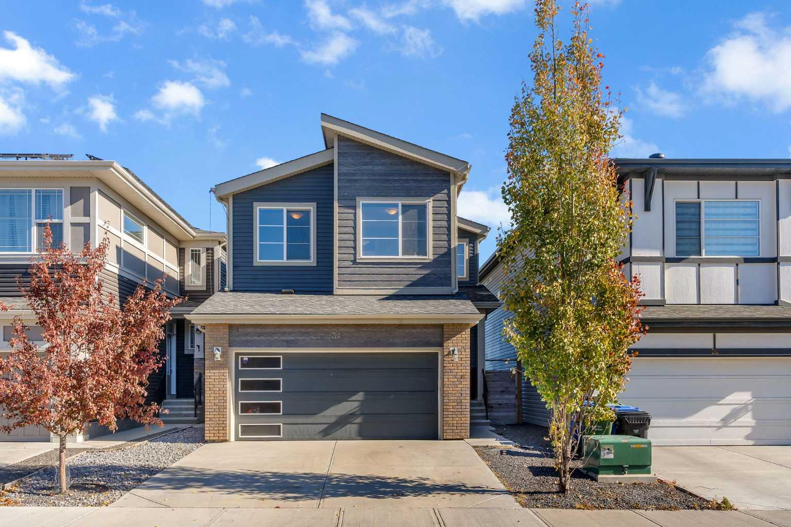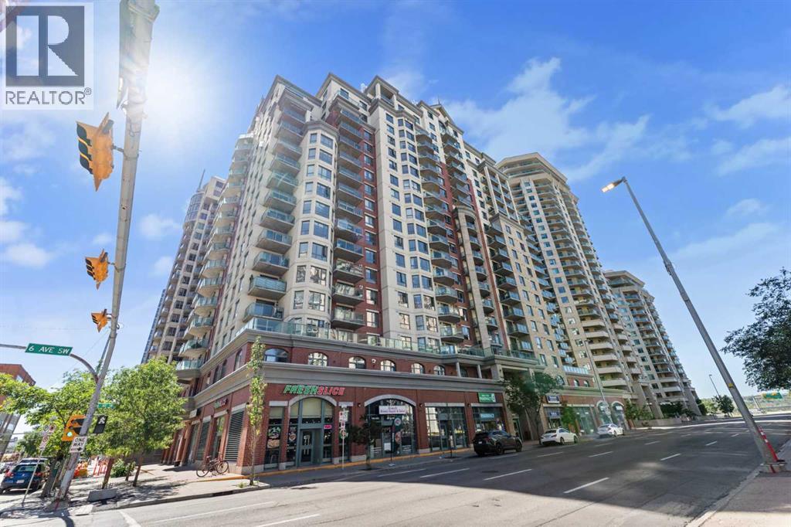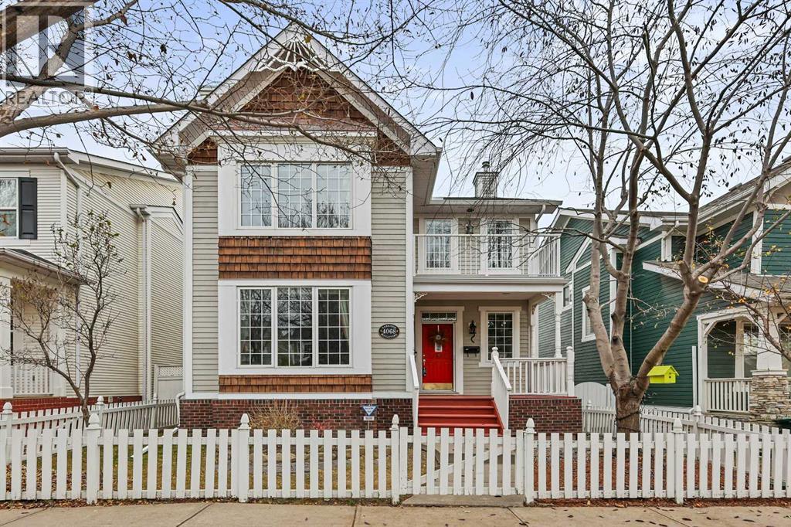- Houseful
- AB
- Calgary
- Nolan Hill
- 480 Nolan Hill Dr NW
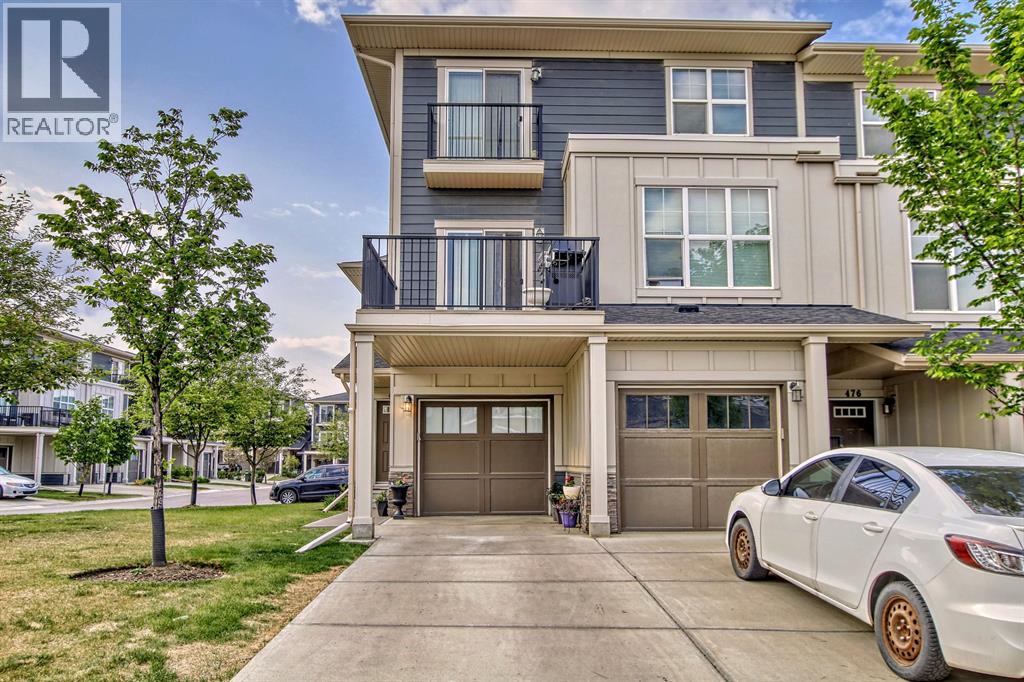
Highlights
Description
- Home value ($/Sqft)$416/Sqft
- Time on Houseful50 days
- Property typeSingle family
- Neighbourhood
- Median school Score
- Year built2016
- Garage spaces1
- Mortgage payment
**** End Unit Backing onto green space with Builder Developed Finished Basement ************ Welcome to your dream home, Welcome to 480 Nolan Hill Drive NW. An END unit townhouse which has Green Space on the back that offers unmatched suburban living with innovative urban style in the community of Nolan Hill. This home is within 3 minutes of walking distance of pathways, parks, ponds, local shops, restaurants, and bars. A must-see house which shows 10 out of 10. The main level features an open concept layout with 9-foot ceilings and a large kitchen island. The main level features lots of natural lighting and an open concept living space with the windows opening to the green space. The dining room has plenty of space to cater your guests. Step into the dreamy kitchen where there's plenty of cabinet space, upgraded stainless steel appliances and an eat-in kitchen island! The 2-piece bathroom completes the main level. There is a cross breeze by the kitchen window that is great on those hot summer days. The sliding door off the dining area leads you out to a large deck which has greenspace behind. A perfect place to hang out with family & friends while using your grill. Upstairs features a large master bedroom with ensuite bathroom and two other good-sized bedrooms, along with another 3-peace washroom. Don’t forget to see the builder developed basement which has big windows, a large living room, a bedroom with full washroom. The basement also has a laundry and storage area. This home is perfect for the first-time home buyer or investor. Come see the benefits of owning a townhouse. You get your privacy and space, yet you don't have to worry about snow removal and lawn care. Book an appointment to view it today. (id:63267)
Home overview
- Cooling See remarks
- Heat type Forced air
- # total stories 2
- Fencing Not fenced
- # garage spaces 1
- # parking spaces 2
- Has garage (y/n) Yes
- # full baths 3
- # half baths 1
- # total bathrooms 4.0
- # of above grade bedrooms 4
- Flooring Carpeted, vinyl plank
- Subdivision Nolan hill
- Lot size (acres) 0.0
- Building size 1142
- Listing # A2254783
- Property sub type Single family residence
- Status Active
- Primary bedroom 3.225m X 3.225m
Level: 2nd - Bedroom 2.743m X 2.795m
Level: 2nd - Bathroom (# of pieces - 4) 1.5m X 2.438m
Level: 2nd - Bedroom 2.719m X 2.539m
Level: 2nd - Bathroom (# of pieces - 4) 1.5m X 2.438m
Level: 2nd - Bedroom 3.024m X 2.643m
Level: Basement - Family room 3.024m X 4.444m
Level: Basement - Bathroom (# of pieces - 4) 1.5m X 2.414m
Level: Basement - Laundry 2.463m X 3.1m
Level: Basement - Kitchen 2.719m X 4.167m
Level: Main - Bathroom (# of pieces - 2) 1.396m X 1.5m
Level: Main - Living room 3.301m X 4.039m
Level: Main
- Listing source url Https://www.realtor.ca/real-estate/28852836/480-nolan-hill-drive-nw-calgary-nolan-hill
- Listing type identifier Idx

$-968
/ Month



