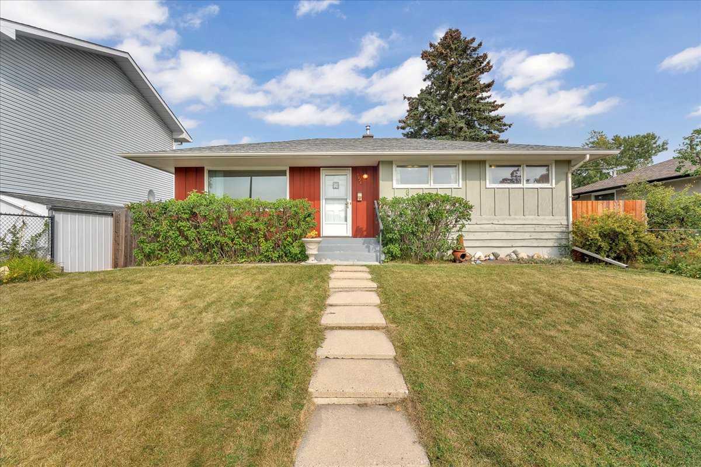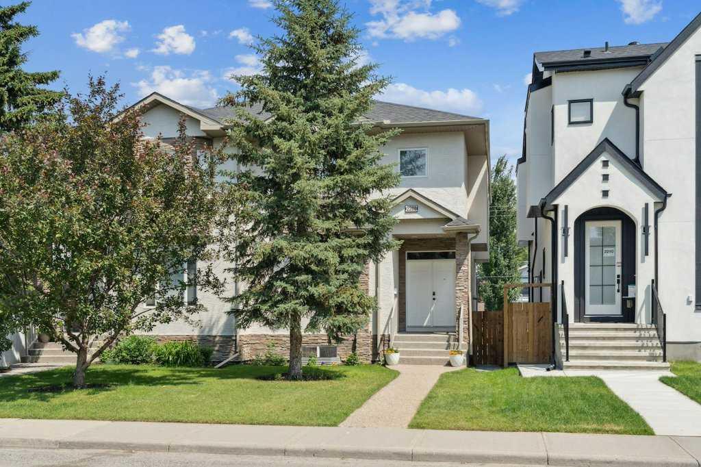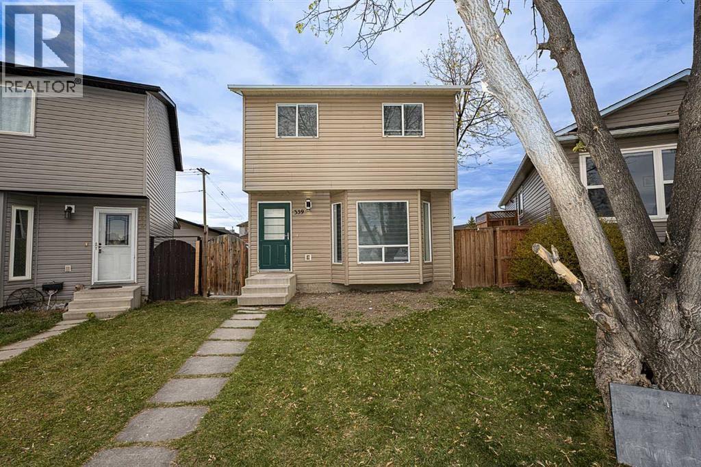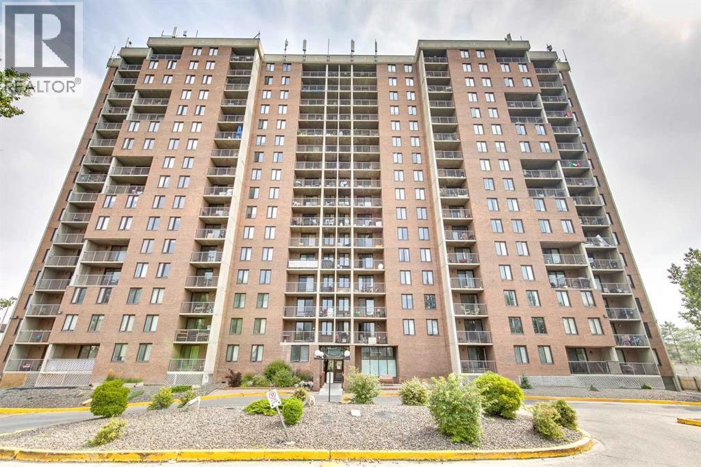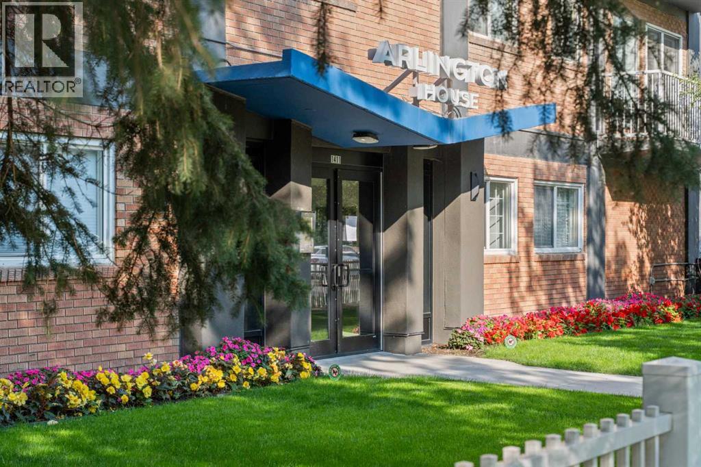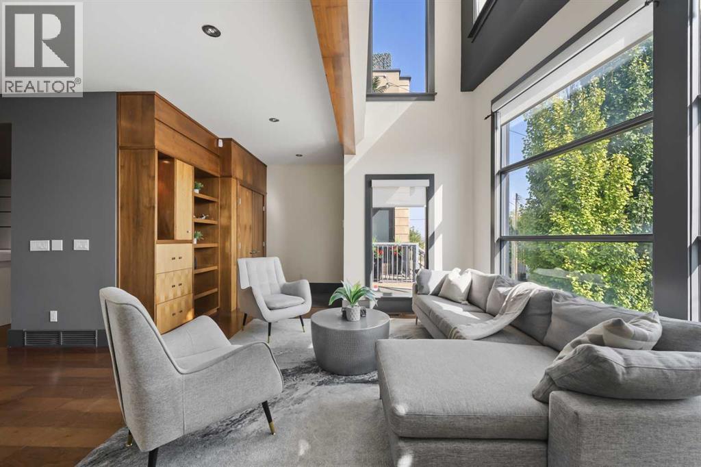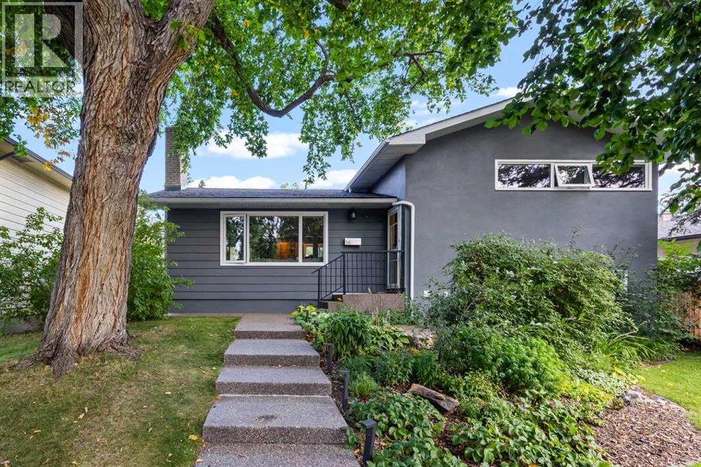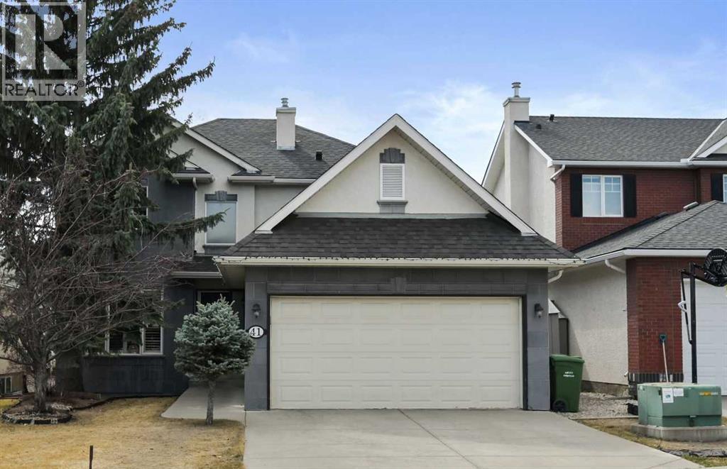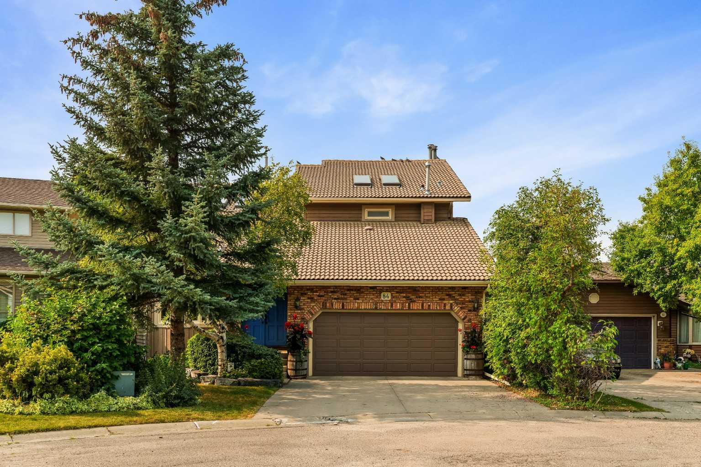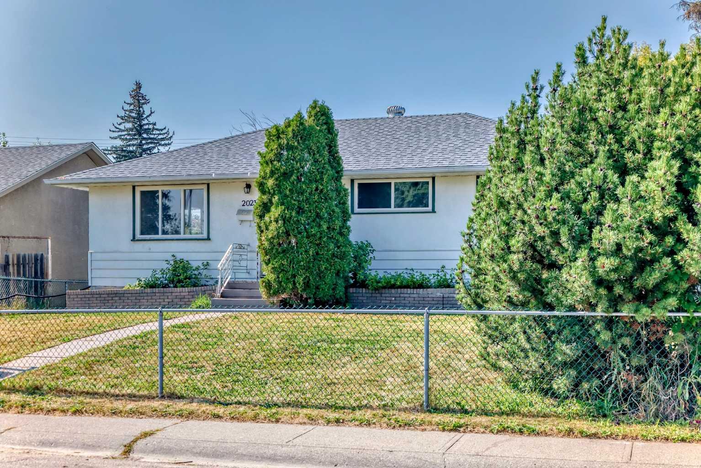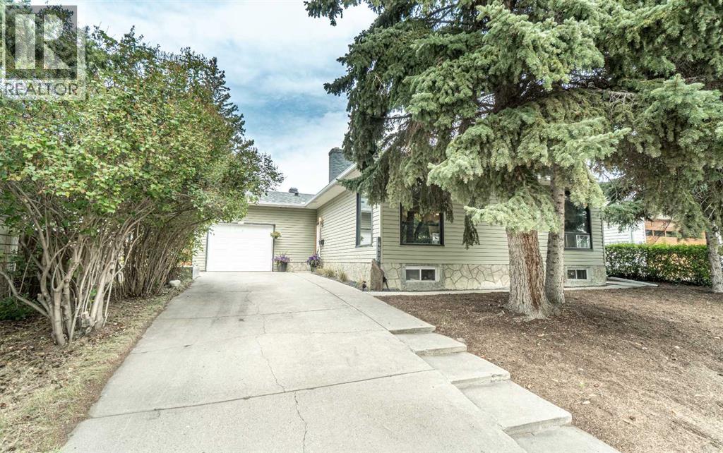
Highlights
Description
- Home value ($/Sqft)$575/Sqft
- Time on Housefulnew 1 hour
- Property typeSingle family
- StyleBungalow
- Neighbourhood
- Median school Score
- Lot size6,846 Sqft
- Year built1973
- Garage spaces1
- Mortgage payment
** Please click on "Videos" for 3D tour ** Fantastic bungalow on a whisper quiet street in very desirable Varsity! Amazing features include: 3+1 bedrooms (potential for a 4th), 3 full bathrooms, large yard with mature trees, over 2700 sq ft of developed space, oversized single garage and huge driveway, primary 4-piece en suite bathroom, patio & fire pit, wood burning fireplace (inspected & certified 2023), rough-in for bar in basement, lots of storage, newer HE furnace (2022), newer roof (2021), newer fridge & washer/dryer and much more! Location is a 10 out of 10 - very large/private yard, close to all major routes, walk to the bus stop & the LRT station and minutes to Market Mall/Children's Hospital/University of Calgary! Clean, vacant and ready for new owners! (id:63267)
Home overview
- Cooling None
- Heat source Natural gas
- Heat type Forced air
- # total stories 1
- Construction materials Poured concrete, wood frame
- Fencing Fence
- # garage spaces 1
- # parking spaces 3
- Has garage (y/n) Yes
- # full baths 3
- # total bathrooms 3.0
- # of above grade bedrooms 4
- Flooring Carpeted, cork, hardwood
- Has fireplace (y/n) Yes
- Subdivision Varsity
- Lot desc Landscaped, lawn
- Lot dimensions 636
- Lot size (acres) 0.15715344
- Building size 1357
- Listing # A2254861
- Property sub type Single family residence
- Status Active
- Bedroom 4.215m X 3.1m
Level: Basement - Recreational room / games room 7.849m X 4.215m
Level: Basement - Storage 1.929m X 1.219m
Level: Basement - Laundry 4.877m X 4.039m
Level: Basement - Bathroom (# of pieces - 3) 2.743m X 1.423m
Level: Basement - Den 4.852m X 3.2m
Level: Basement - Living room 5.157m X 4.191m
Level: Main - Bedroom 2.972m X 2.719m
Level: Main - Dining room 3.81m X 2.896m
Level: Main - Primary bedroom 4.648m X 3.124m
Level: Main - Bedroom 3.429m X 2.819m
Level: Main - Bathroom (# of pieces - 4) 2.819m X 1.5m
Level: Main - Kitchen 3.962m X 3.658m
Level: Main - Bathroom (# of pieces - 4) 2.92m X 2.31m
Level: Main
- Listing source url Https://www.realtor.ca/real-estate/28856364/4812-valiant-drive-nw-calgary-varsity
- Listing type identifier Idx

$-2,080
/ Month

