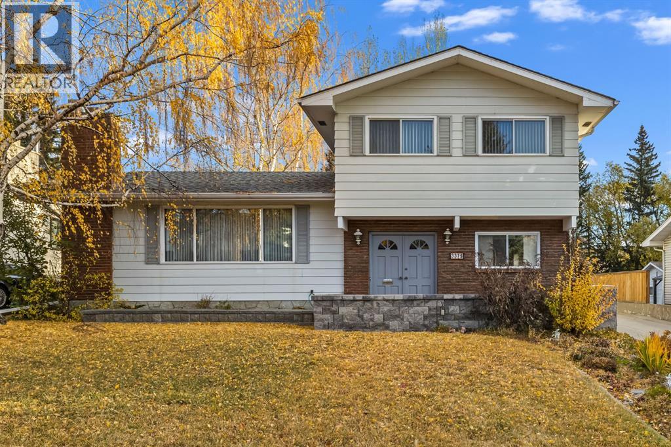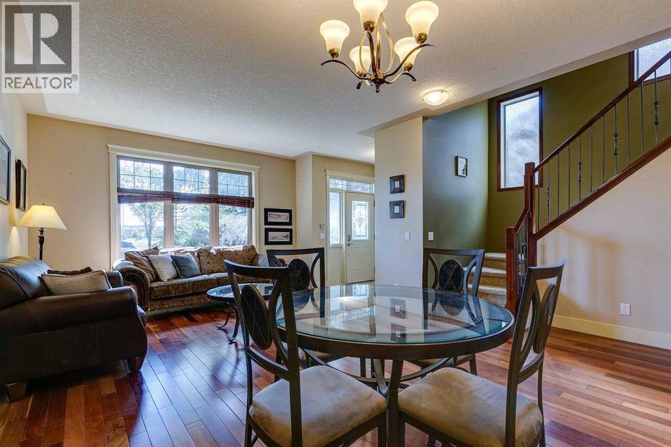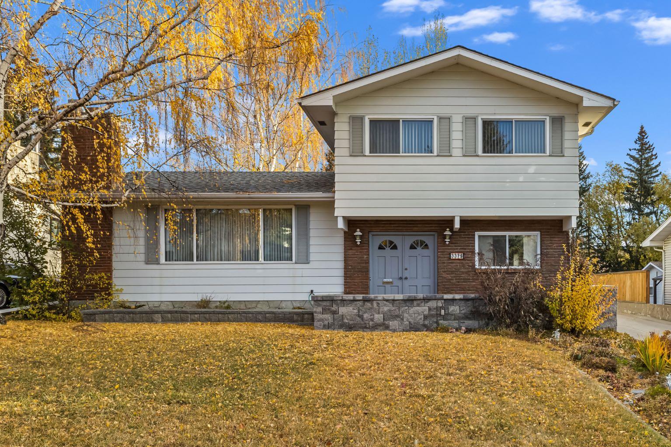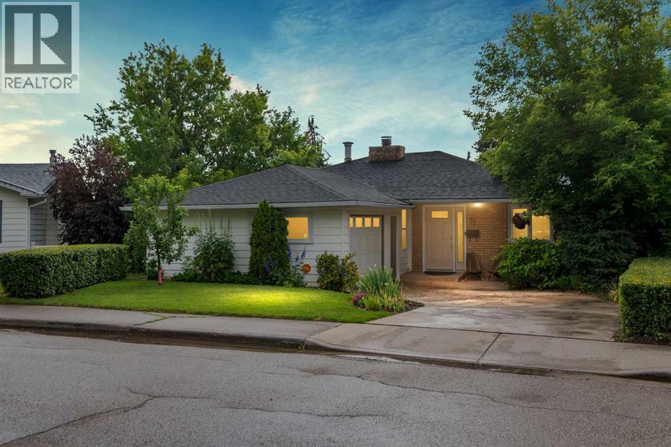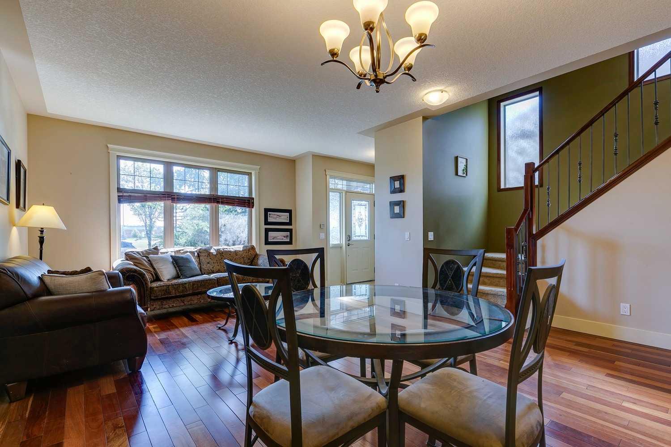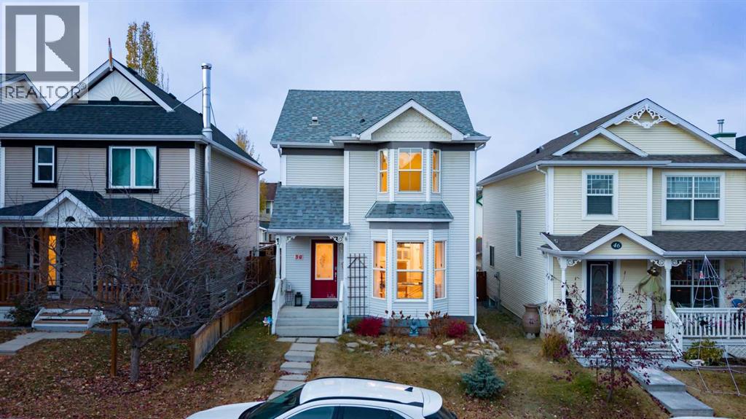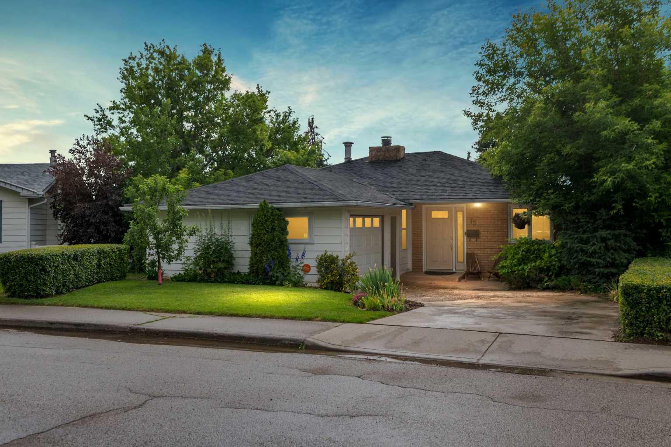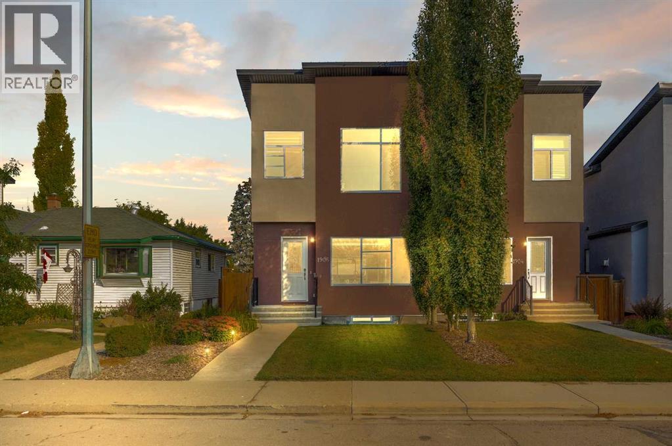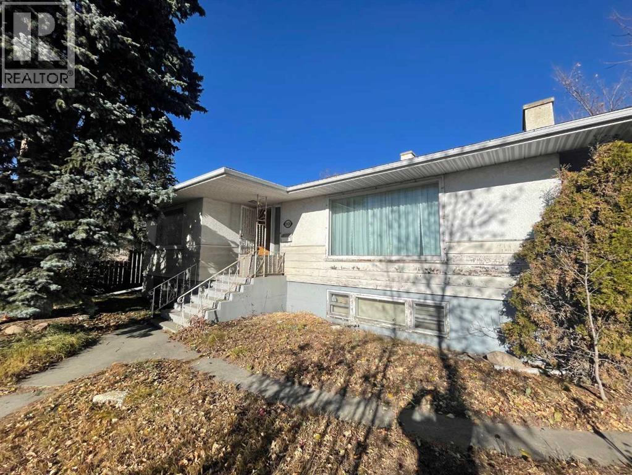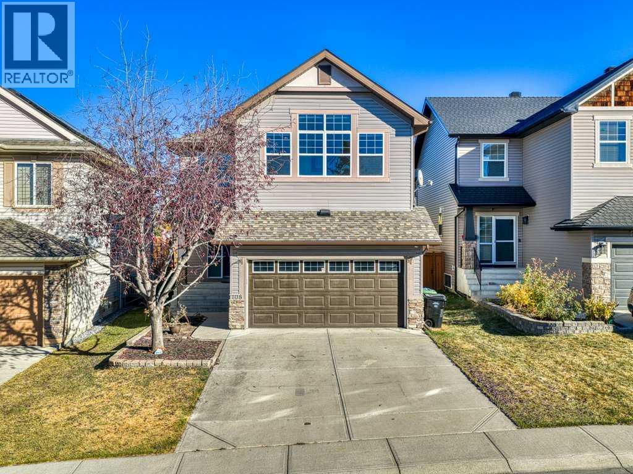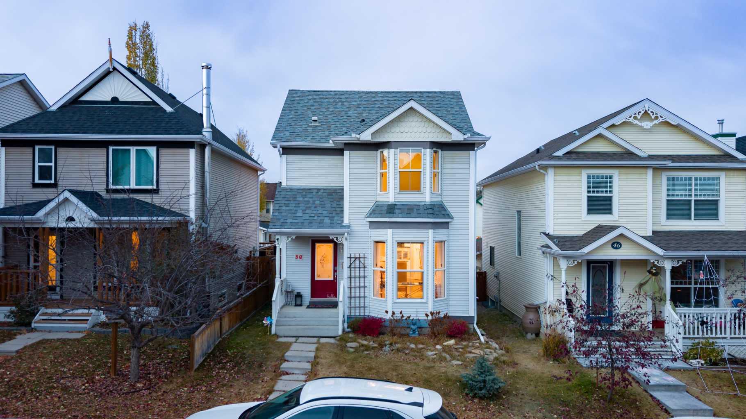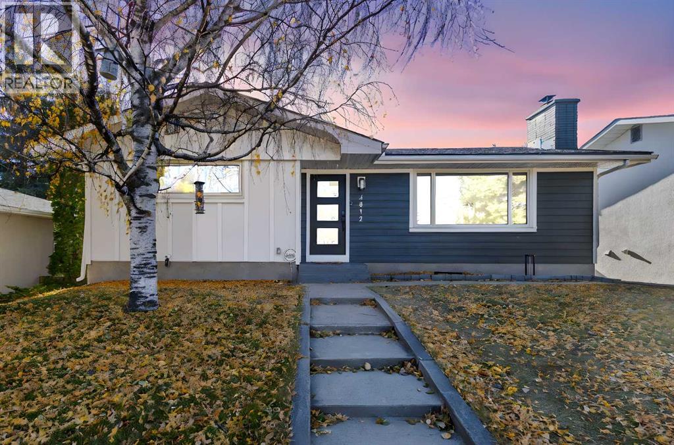
Highlights
Description
- Home value ($/Sqft)$808/Sqft
- Time on Housefulnew 6 hours
- Property typeSingle family
- StyleBungalow
- Neighbourhood
- Median school Score
- Lot size4,994 Sqft
- Year built1965
- Garage spaces2
- Mortgage payment
**Open House Sunday Nov 2, 1pm to 3pm** Discover refined living in this fully renovated Varsity masterpiece. No expense was spared in crafting this home, from the durable Hardie board siding on both the house and garage to the impeccable interiors. Step inside to an open-concept sanctuary featuring seamless luxury vinyl plank flooring throughout. The main level is designed for sophisticated entertaining, boasting a bright family room anchored by a dramatic fireplace wall, a dedicated dining area, and a gourmet kitchen. This chef's dream includes all new appliances, an expansive island, and gleaming quartz countertops. The private primary suite offers a retreat with a five-piece modern ensuite and a spacious walk-in closet. A second large bedroom and a four-piece bathroom complete this level. The fully developed basement significantly expands your living space, perfect for movie nights or guests, featuring a huge rec room, two more bedrooms, a sleek four-piece bath, and a brand-new washer and dryer. Enjoy seamless indoor-outdoor living with a landscaped backyard and the utility of a double detached garage. Located facing a green space and with quick access to the University of Calgary, Market Mall, and excellent transit, this home is where luxury meets location. (id:63267)
Home overview
- Cooling None
- Heat type Forced air
- # total stories 1
- Fencing Fence
- # garage spaces 2
- # parking spaces 2
- Has garage (y/n) Yes
- # full baths 3
- # total bathrooms 3.0
- # of above grade bedrooms 4
- Flooring Carpeted, vinyl plank
- Has fireplace (y/n) Yes
- Subdivision Varsity
- Lot dimensions 464
- Lot size (acres) 0.11465283
- Building size 1108
- Listing # A2267859
- Property sub type Single family residence
- Status Active
- Recreational room / games room 7.062m X 3.658m
Level: Basement - Bathroom (# of pieces - 4) 2.591m X 1.524m
Level: Basement - Laundry 3.862m X 3.048m
Level: Basement - Bedroom 3.429m X 3.225m
Level: Basement - Bedroom 3.862m X 2.49m
Level: Basement - Other 1.929m X 1.652m
Level: Main - Kitchen 4.09m X 3.606m
Level: Main - Living room 4.368m X 3.252m
Level: Main - Bathroom (# of pieces - 4) 2.743m X 1.524m
Level: Main - Primary bedroom 4.496m X 3.048m
Level: Main - Dining room 3.048m X 2.134m
Level: Main - Bathroom (# of pieces - 5) 2.972m X 2.743m
Level: Main - Bedroom 3.429m X 2.743m
Level: Main - Foyer 3.048m X 1.524m
Level: Main
- Listing source url Https://www.realtor.ca/real-estate/29051162/4812-verona-drive-nw-calgary-varsity
- Listing type identifier Idx

$-2,387
/ Month

