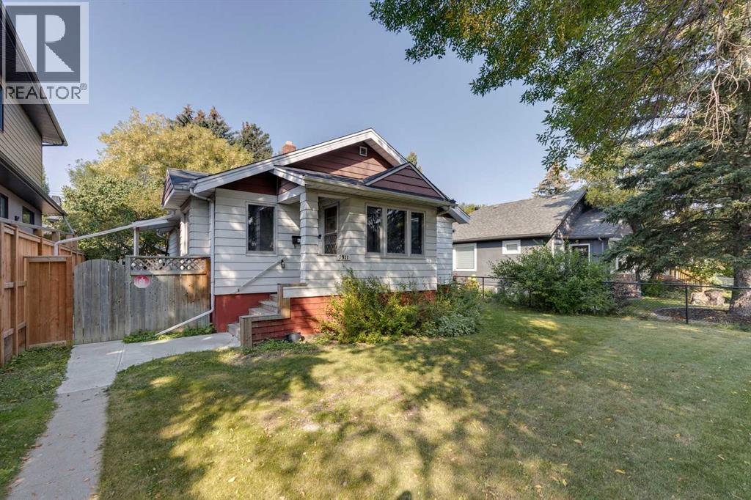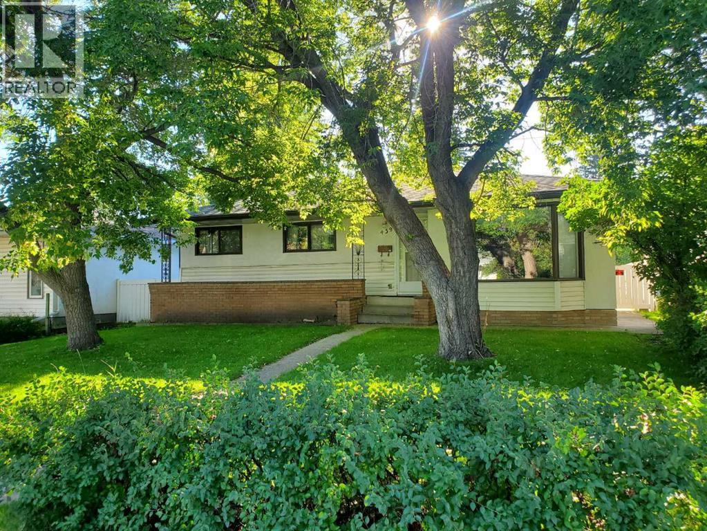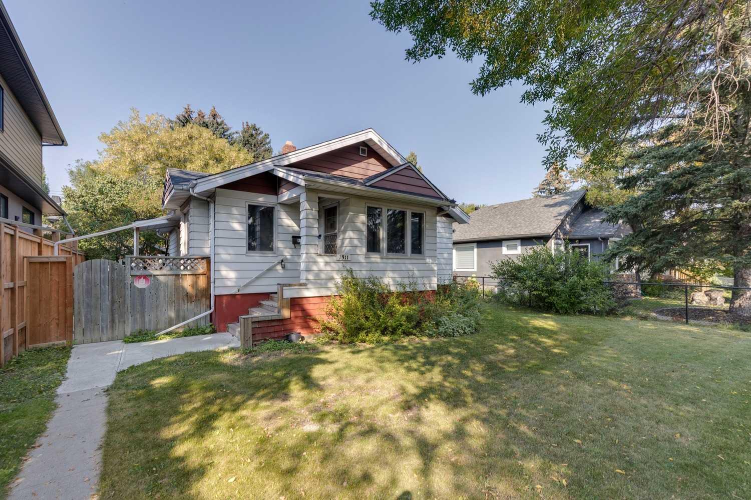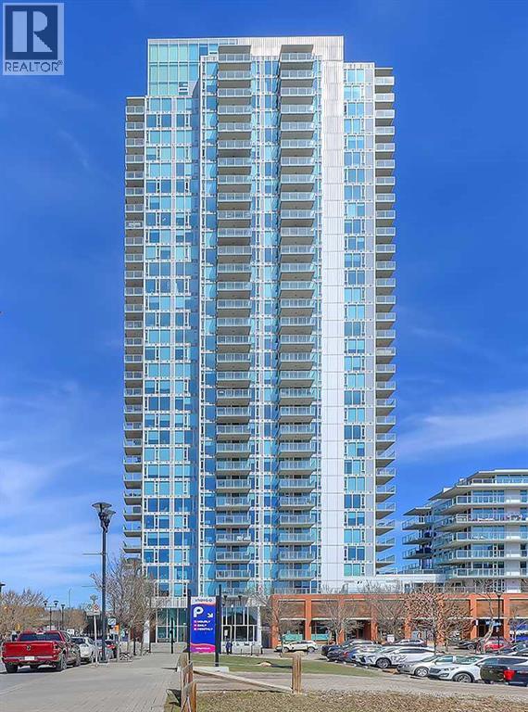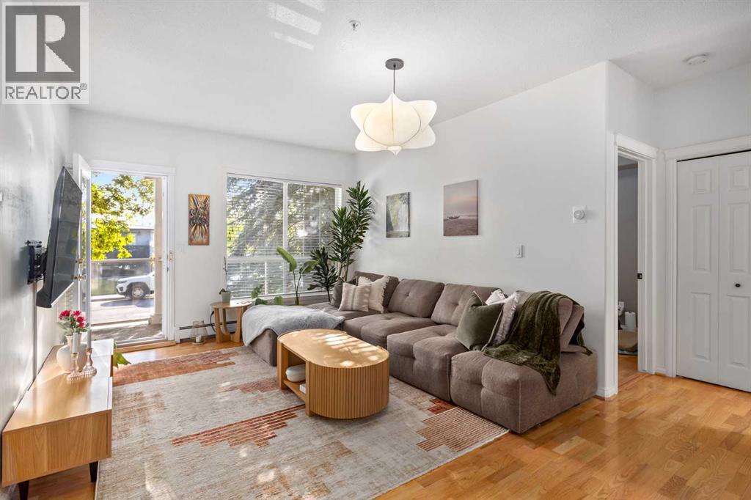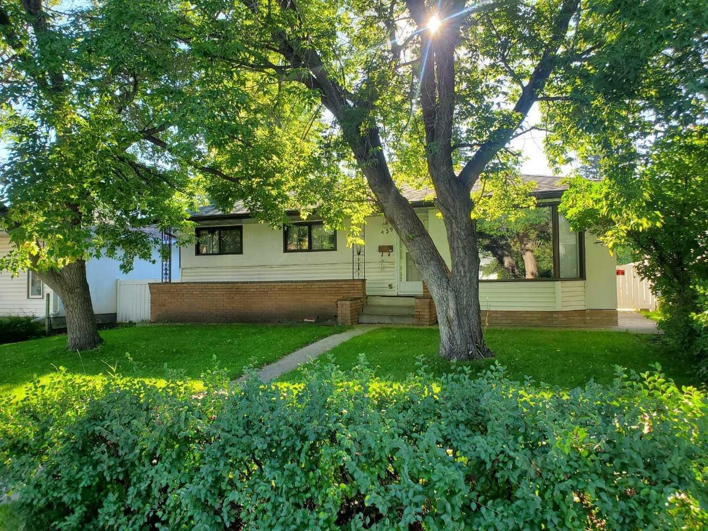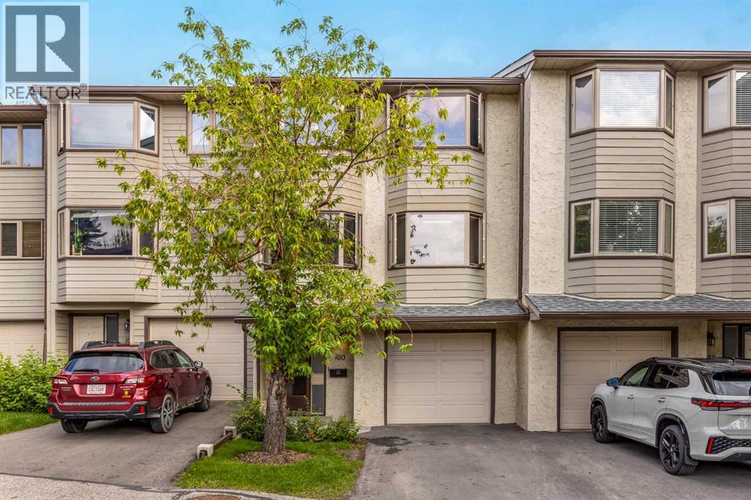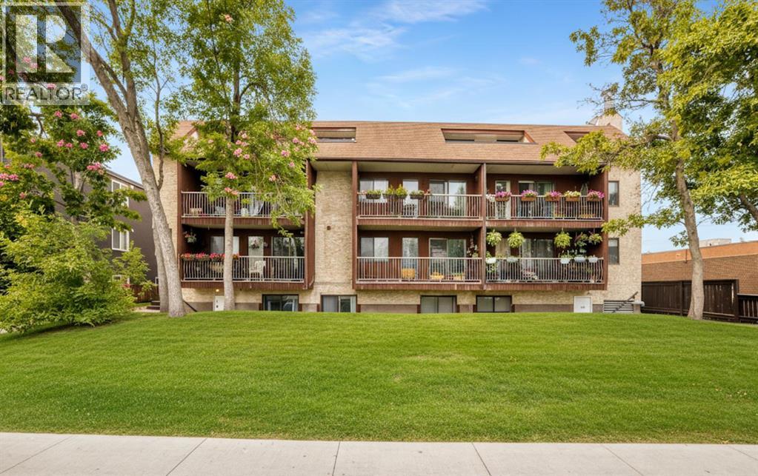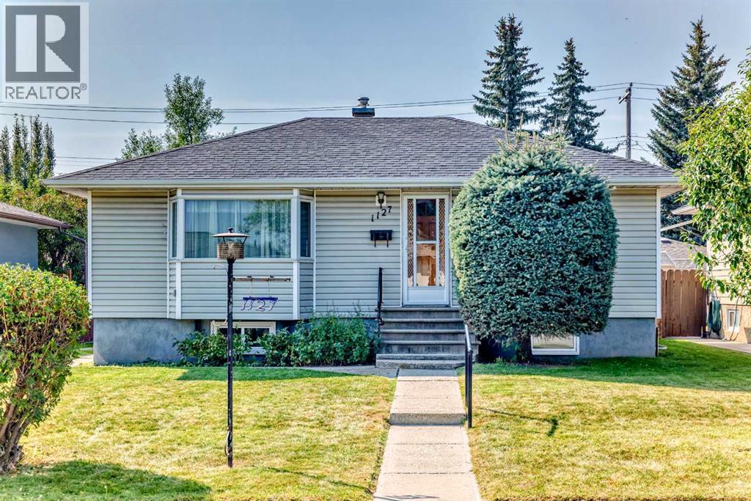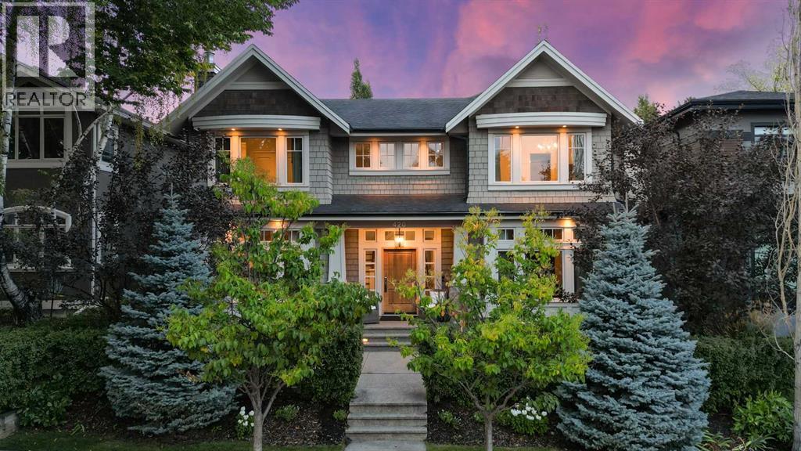
Highlights
Description
- Home value ($/Sqft)$760/Sqft
- Time on Housefulnew 2 hours
- Property typeSingle family
- Neighbourhood
- Median school Score
- Lot size5,996 Sqft
- Year built2010
- Garage spaces2
- Mortgage payment
Exquisite Custom Home in the Heart of Elboya. Welcome to an unparalleled offering in the prestigious community of Elboya—an architecturally significant, custom-built residence that seamlessly blends timeless elegance with modern sophistication. Designed by renowned Vancouver architect Alex Voth in collaboration with esteemed interior designer Paul Lavoie, this masterfully curated home showcases over 5,200 sq ft of luxurious living space across three levels. Set on an expansive lot just minutes from downtown Calgary and steps from the shops and amenities of Britannia, this property offers the rare combination of inner-city convenience and refined residential living. From the moment you enter, you are greeted by a classic centre hall plan that exudes elegance and balance. The formal living and dining rooms are perfect for entertaining, while the light-filled office near the entry provides a serene workspace. At the heart of the home lies a chef’s kitchen featuring premium appliances, bespoke cabinetry, and luxurious finishes—flowing seamlessly into a warm and inviting family room. The upper level hosts four generously sized bedrooms, including a lavish primary suite with a spa-inspired ensuite and thoughtfully designed walk-in closet. The lower level is equally impressive, offering a large recreation space, additional bedrooms, and a unique second basement beneath the garage—constructed with a suspended slab and radiant in-floor heating. This extraordinary flex space is ideal for a private gym, studio, workshop, or seasonal storage. Every detail in this residence speaks to its superior craftsmanship and design integrity—offering understated luxury in one of Calgary’s most desirable neighbourhoods. This is a rare opportunity to acquire a truly one-of-a-kind home in Elboya—where architectural pedigree meets lifestyle excellence. (id:63267)
Home overview
- Cooling Central air conditioning
- Heat source Natural gas, wood
- Heat type Central heating, forced air, other, in floor heating
- # total stories 2
- Construction materials Poured concrete, wood frame
- Fencing Fence
- # garage spaces 2
- # parking spaces 2
- Has garage (y/n) Yes
- # full baths 4
- # half baths 2
- # total bathrooms 6.0
- # of above grade bedrooms 6
- Flooring Ceramic tile, hardwood, marble, stone, tile
- Has fireplace (y/n) Yes
- Subdivision Elboya
- Directions 2100759
- Lot desc Landscaped, lawn
- Lot dimensions 557
- Lot size (acres) 0.13763282
- Building size 3617
- Listing # A2253807
- Property sub type Single family residence
- Status Active
- Other 2.996m X 2.033m
Level: 2nd - Bathroom (# of pieces - 5) 5.31m X 2.643m
Level: 2nd - Laundry 2.844m X 2.743m
Level: 2nd - Bathroom (# of pieces - 5) 3.786m X 2.566m
Level: 2nd - Primary bedroom 4.852m X 4.471m
Level: 2nd - Bedroom 3.786m X 3.405m
Level: 2nd - Bedroom 3.786m X 3.176m
Level: 2nd - Other 1.905m X 1.396m
Level: 2nd - Bedroom 3.786m X 3.633m
Level: 2nd - Bathroom (# of pieces - 4) 2.768m X 1.625m
Level: 2nd - Recreational room / games room 4.877m X 3.962m
Level: Basement - Bathroom (# of pieces - 4) 3.633m X 2.566m
Level: Basement - Bathroom (# of pieces - 2) 2.21m X 0.89m
Level: Basement - Family room 4.877m X 4.039m
Level: Basement - Exercise room 6.629m X 5.715m
Level: Basement - Recreational room / games room 4.929m X 4.877m
Level: Basement - Bedroom 3.658m X 3.658m
Level: Basement - Bedroom 3.682m X 3.301m
Level: Basement - Furnace 3.658m X 2.691m
Level: Basement - Laundry 2.286m X 2.185m
Level: Basement
- Listing source url Https://www.realtor.ca/real-estate/28844224/420-49-avenue-sw-calgary-elboya
- Listing type identifier Idx

$-7,333
/ Month

