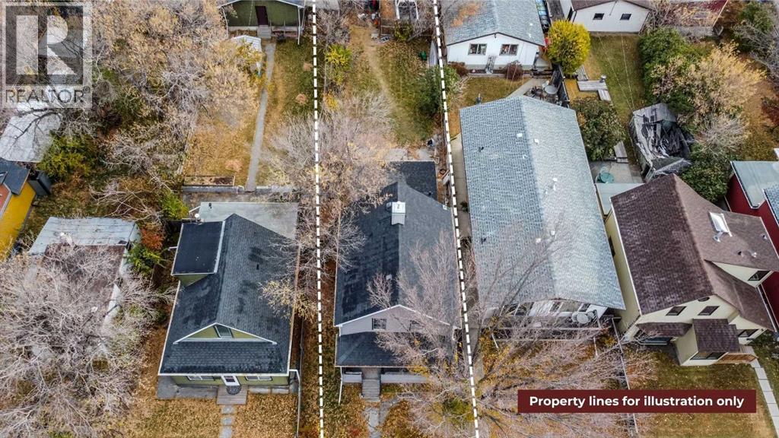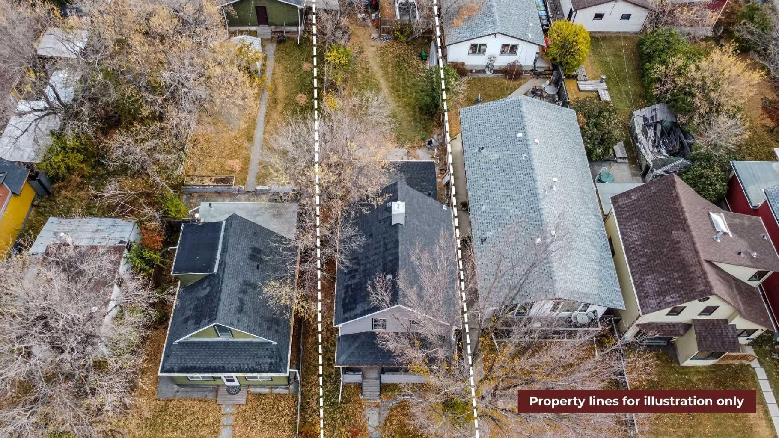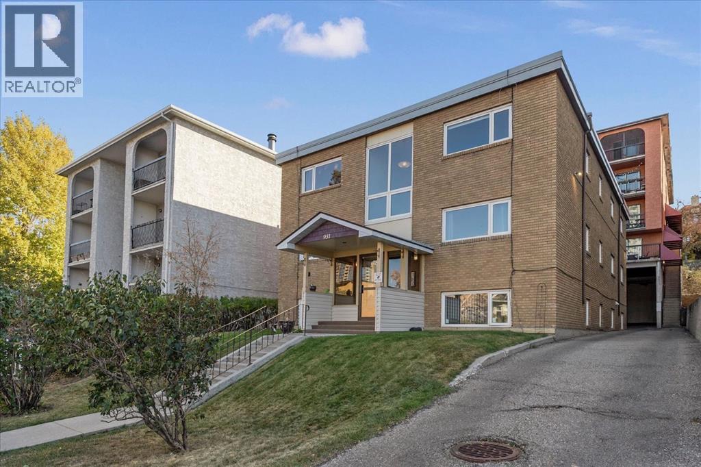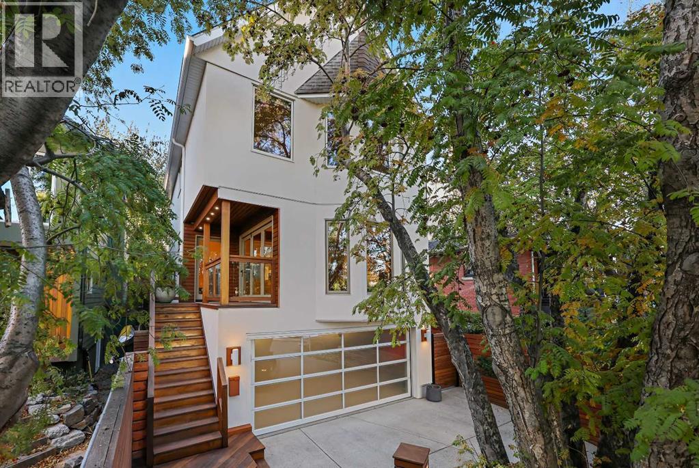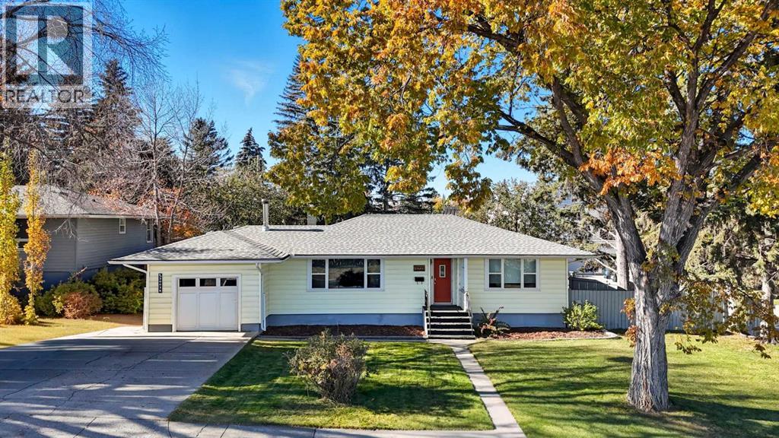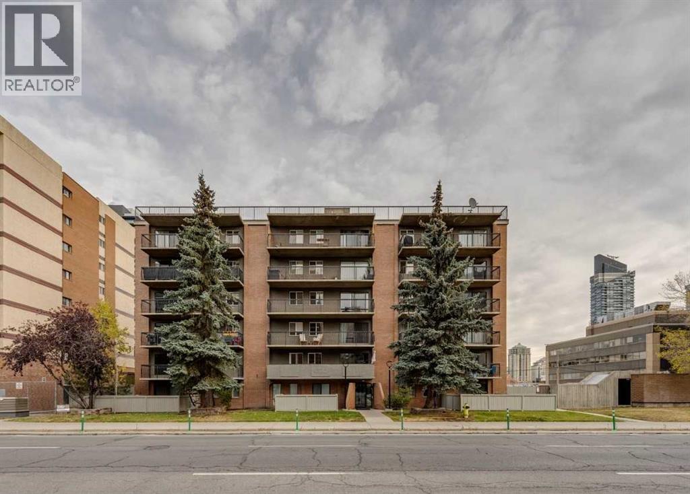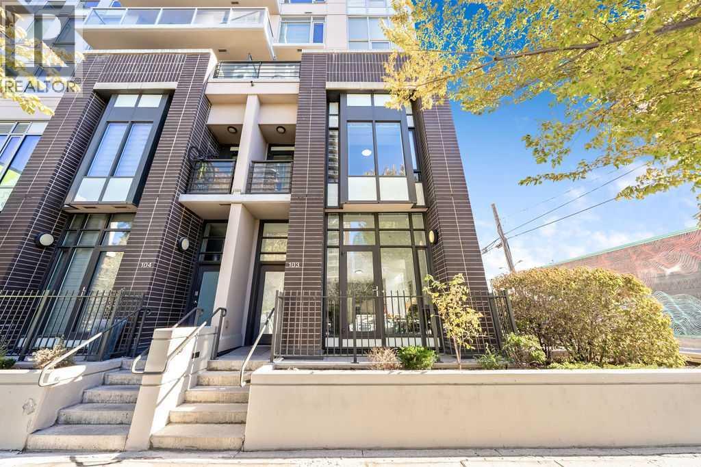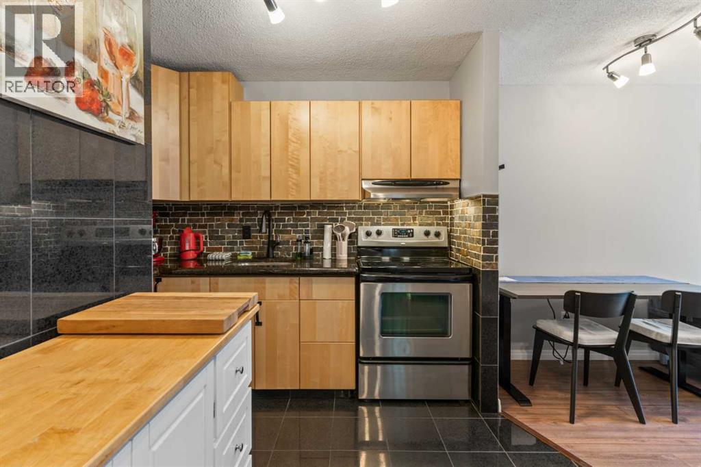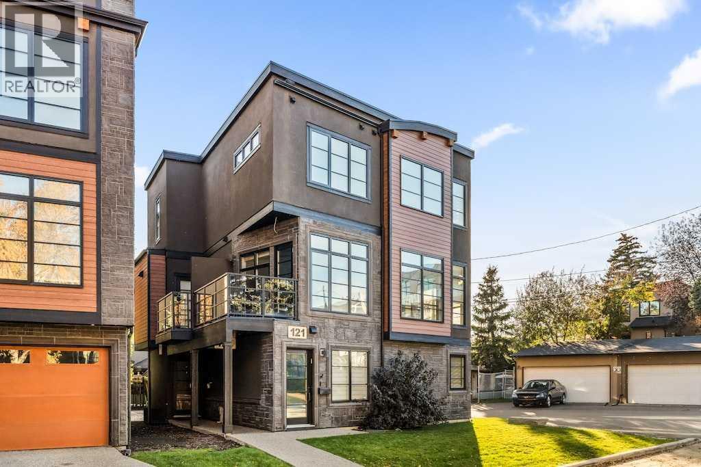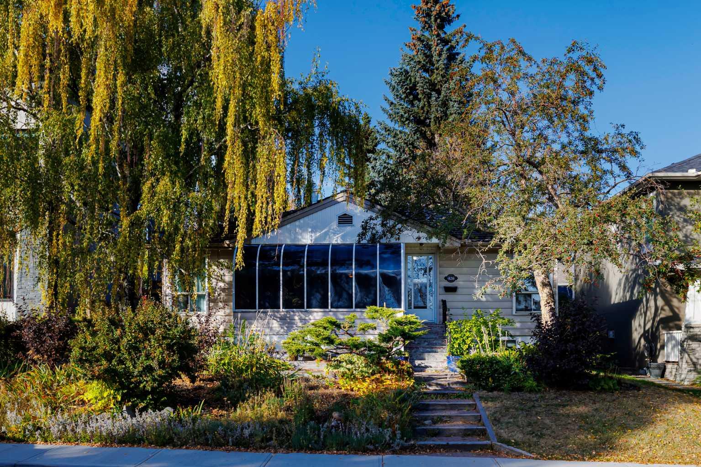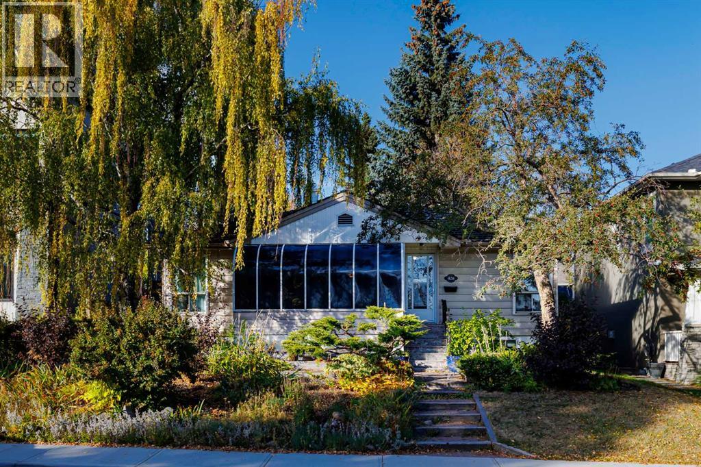
Highlights
Description
- Home value ($/Sqft)$772/Sqft
- Time on Housefulnew 9 hours
- Property typeSingle family
- StyleBungalow
- Neighbourhood
- Median school Score
- Lot size5,996 Sqft
- Year built1952
- Garage spaces2
- Mortgage payment
There’s nothing quite like an established neighborhood if you’re looking for mature trees, big yards, and timeless character—and this Elboya bungalow has it all. Beautifully maintained and full of charm, this home is a pleasure to view. From the original hardwood floors to the graceful archways and lovely architectural details, it exudes warmth and style. A bright sunroom welcomes you at the front of the home—an inviting spot to enjoy your morning coffee or unwind with a book. Inside, generous rooms are filled with natural light from large south-facing windows. The main level offers a well sized living room, formal dining room, kitchen and two bedrooms, and the updated bathroom adds a touch of modern comfort. The fully finished lower level provides excellent additional living space, featuring two more bedrooms, a full bathroom, a generous recreation room with oversized windows, and a large laundry area. Outside, the mature landscaping creates a private oasis with spectacular trees, lush gardens, and a generous deck—perfect for relaxing or entertaining. The double detached garage still allows for a spacious backyard. Set on a wonderful street close to downtown, schools, and amenities, this home combines convenience with the tranquility of a well-established area. If you’ve been dreaming of life in Elboya, this is a must-see property. (id:63267)
Home overview
- Cooling None
- Heat source Natural gas
- Heat type Forced air
- # total stories 1
- Construction materials Wood frame
- Fencing Fence
- # garage spaces 2
- # parking spaces 2
- Has garage (y/n) Yes
- # full baths 2
- # total bathrooms 2.0
- # of above grade bedrooms 4
- Flooring Hardwood, laminate, linoleum, tile, vinyl
- Subdivision Elboya
- Directions 1448215
- Lot dimensions 557
- Lot size (acres) 0.13763282
- Building size 1166
- Listing # A2264328
- Property sub type Single family residence
- Status Active
- Bathroom (# of pieces - 4) 3.453m X 2.134m
Level: Basement - Bedroom 3.405m X 3.557m
Level: Basement - Laundry 2.719m X 2.819m
Level: Basement - Furnace 2.691m X 4.444m
Level: Basement - Recreational room / games room 5.358m X 3.581m
Level: Basement - Bedroom 2.566m X 4.343m
Level: Basement - Kitchen 3.53m X 4.471m
Level: Main - Living room 6.806m X 3.962m
Level: Main - Sunroom 4.191m X 1.625m
Level: Main - Primary bedroom 3.2m X 3.758m
Level: Main - Dining room 2.615m X 3.453m
Level: Main - Bedroom 3.176m X 3.024m
Level: Main - Bathroom (# of pieces - 4) 1.576m X 2.109m
Level: Main
- Listing source url Https://www.realtor.ca/real-estate/29003751/428-49-avenue-sw-calgary-elboya
- Listing type identifier Idx

$-2,400
/ Month

