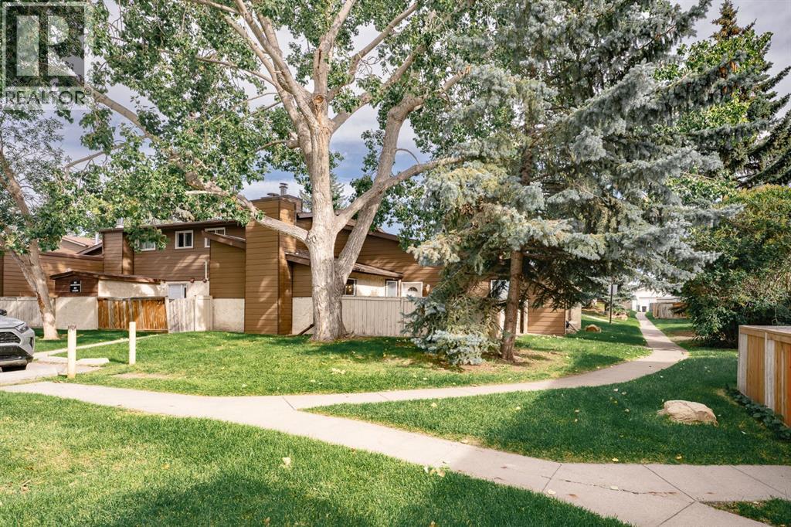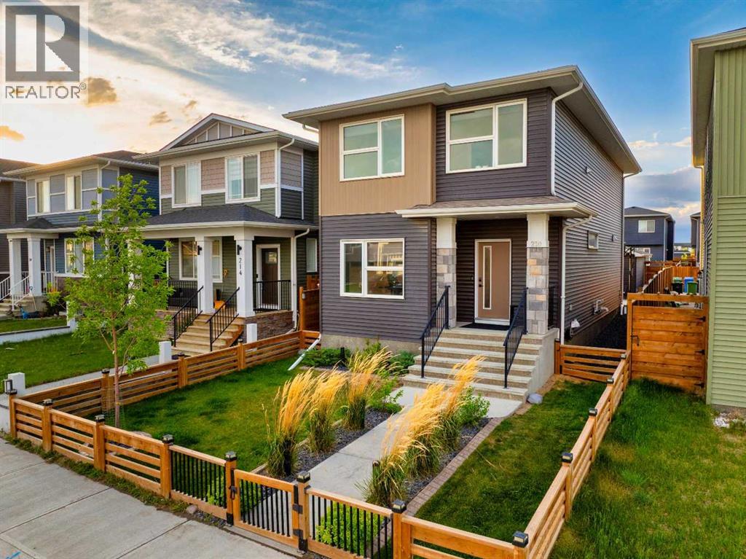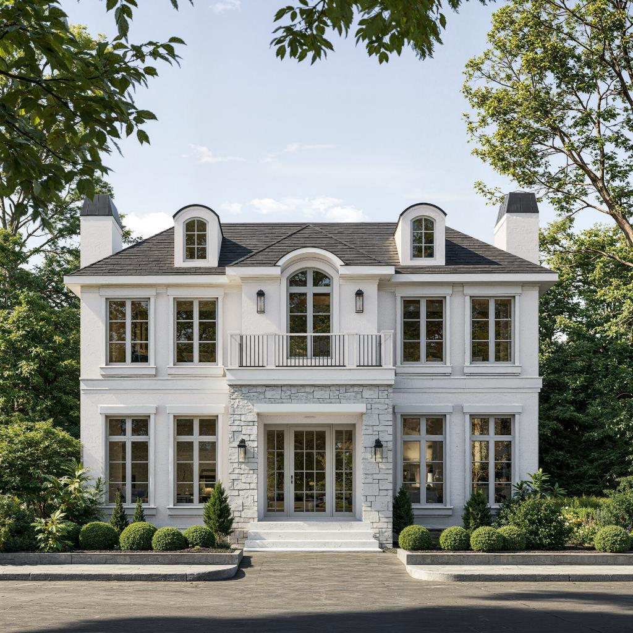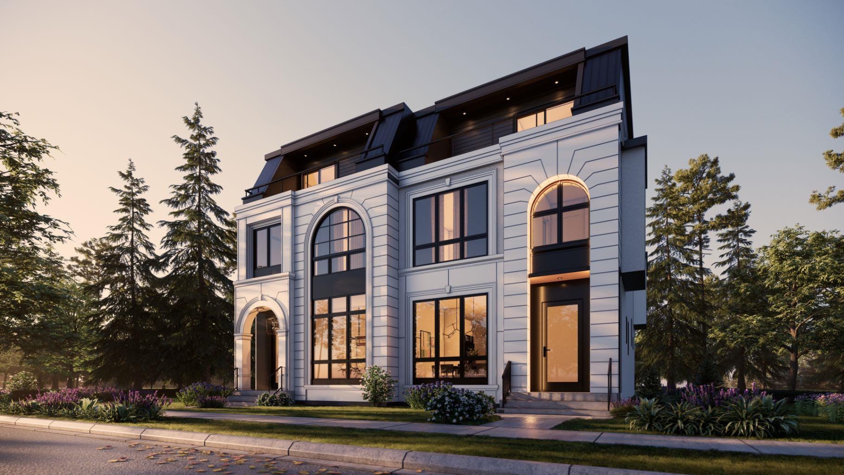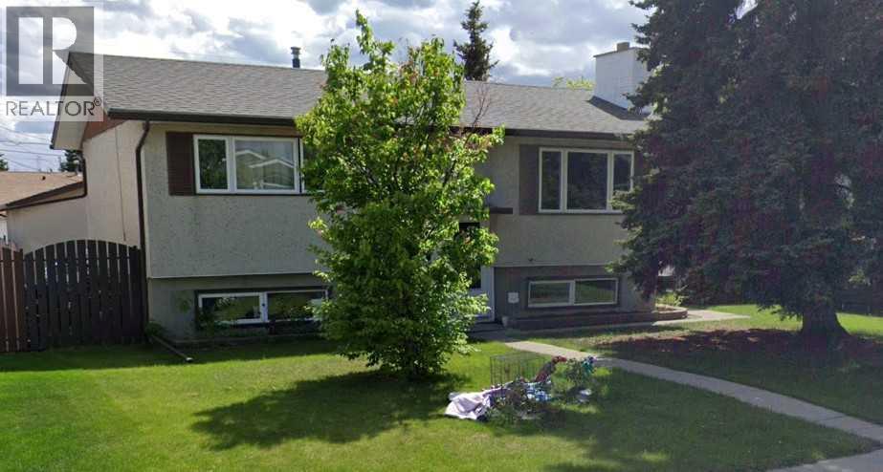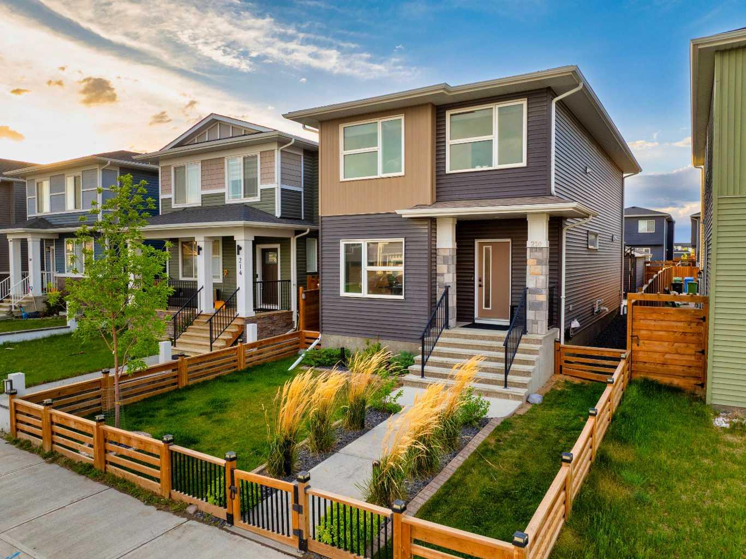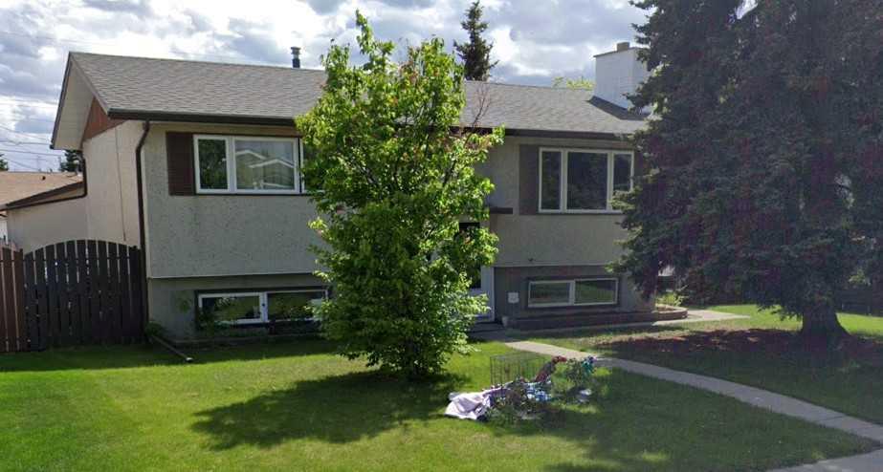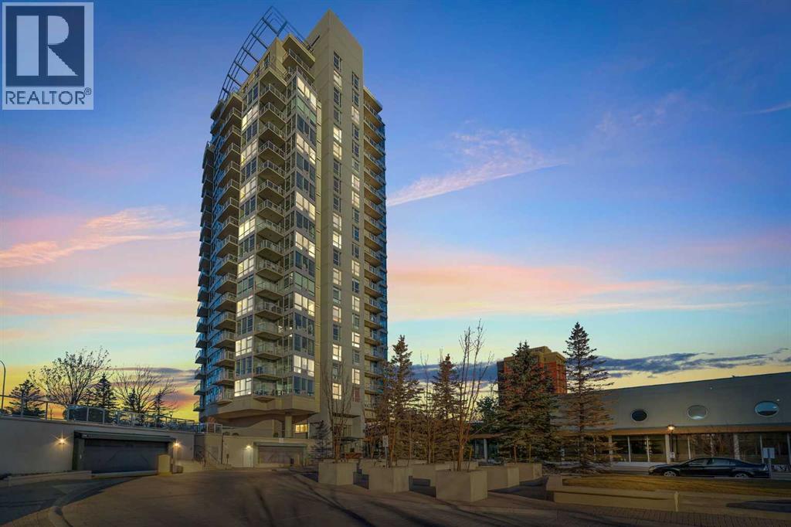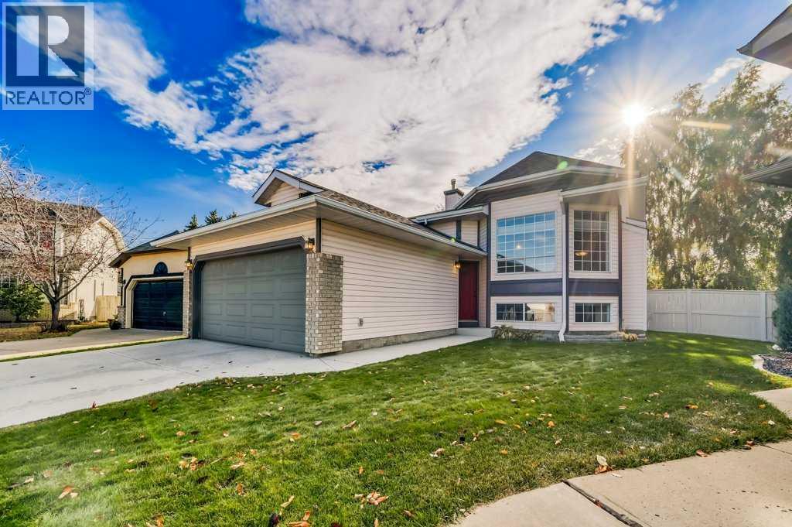- Houseful
- AB
- Calgary
- Forest Heights
- 49 Fonda Grn SE #a
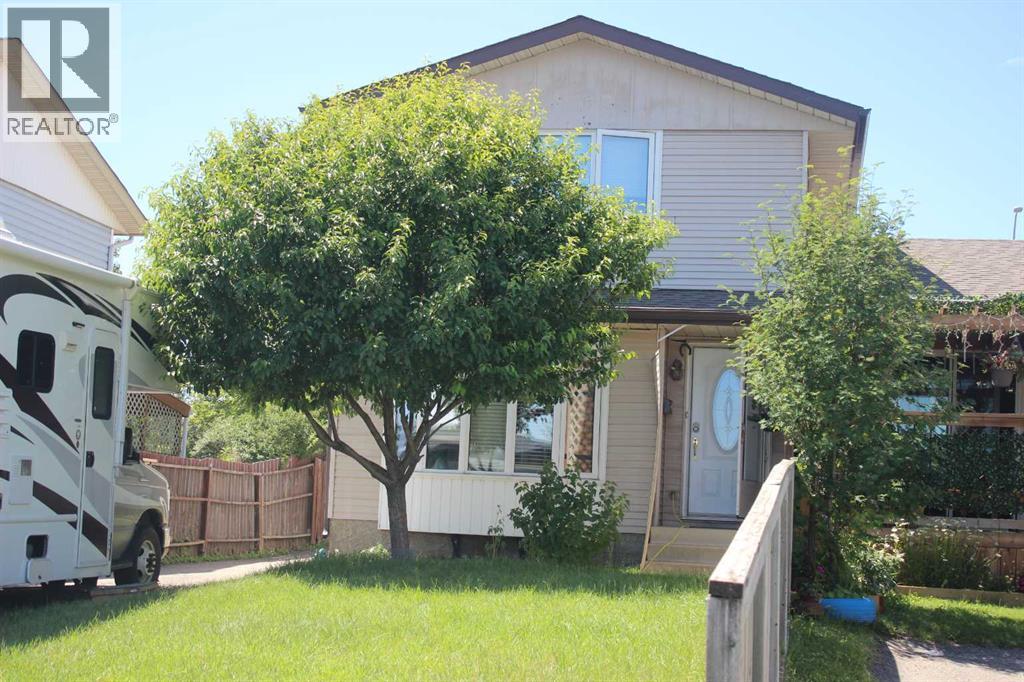
Highlights
Description
- Home value ($/Sqft)$362/Sqft
- Time on Houseful193 days
- Property typeSingle family
- Neighbourhood
- Median school Score
- Lot size2,431 Sqft
- Year built1977
- Garage spaces1
- Mortgage payment
Nestled in the community of Forest Heights, this charming 3 bedroom, 1.5 bathroom duplex offers both comfort and functionality. Situated on a quiet cul-de-sac, the home is perfect for a family or anyone seeking an investment property. The property boasts a spacious layout with a living room, dining room and a large kitchen on the main floor complemented by a large deck, ideal for outdoor entertaining or relaxing in the sun. The upper floor offers a spacious master bedroom plus two additional bedrooms, and a 4 piece full bathroom. This home features a detached workshop/garage, offering ample space for hobbies, storage, or additional parking. With its convenient location close to schools, parks, transit, and other amenities, this home makes a fantastic opportunity you won’t want to miss. (id:63267)
Home overview
- Cooling None
- Heat source Natural gas
- Heat type Central heating
- # total stories 2
- Construction materials Wood frame
- Fencing Fence, partially fenced
- # garage spaces 1
- # parking spaces 2
- Has garage (y/n) Yes
- # full baths 1
- # half baths 1
- # total bathrooms 2.0
- # of above grade bedrooms 3
- Flooring Carpeted, linoleum
- Subdivision Forest heights
- Lot dimensions 225.83
- Lot size (acres) 0.055801827
- Building size 1161
- Listing # A2199208
- Property sub type Single family residence
- Status Active
- Bedroom 2.438m X 3.53m
Level: 2nd - Primary bedroom 4.596m X 3.024m
Level: 2nd - Bedroom 2.743m X 2.515m
Level: 2nd - Bathroom (# of pieces - 4) 1.701m X 2.158m
Level: 2nd - Living room 3.709m X 4.039m
Level: Main - Dining room 3.048m X 2.667m
Level: Main - Kitchen 3.606m X 3.53m
Level: Main - Bathroom (# of pieces - 2) 1.548m X 1.244m
Level: Main
- Listing source url Https://www.realtor.ca/real-estate/28153455/49a-fonda-green-se-calgary-forest-heights
- Listing type identifier Idx

$-1,120
/ Month

